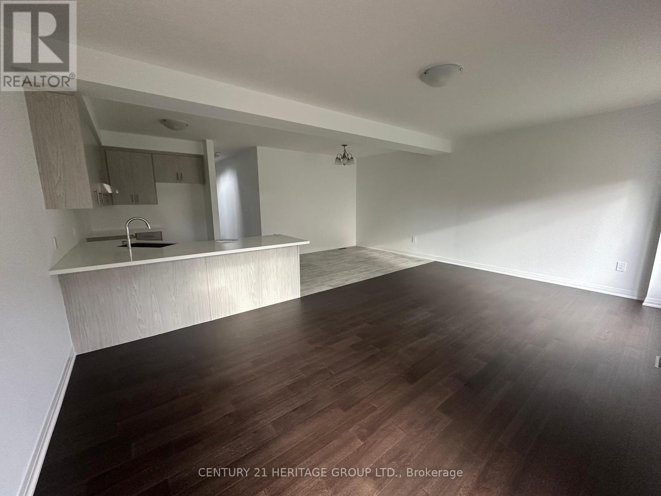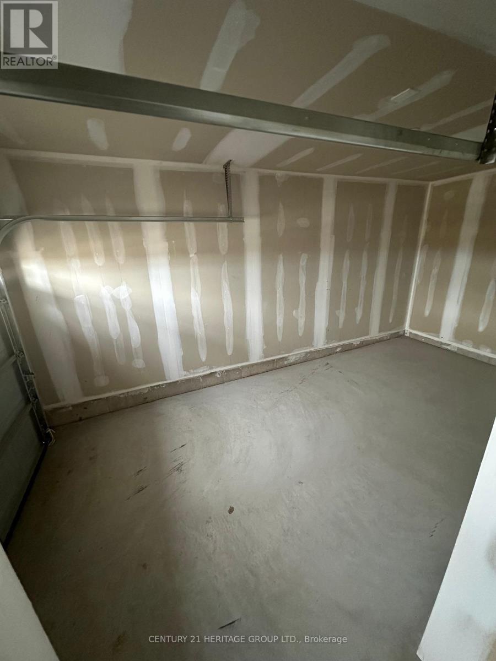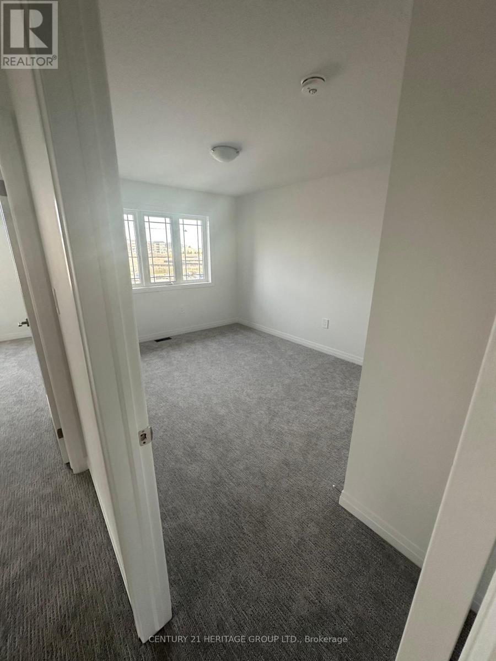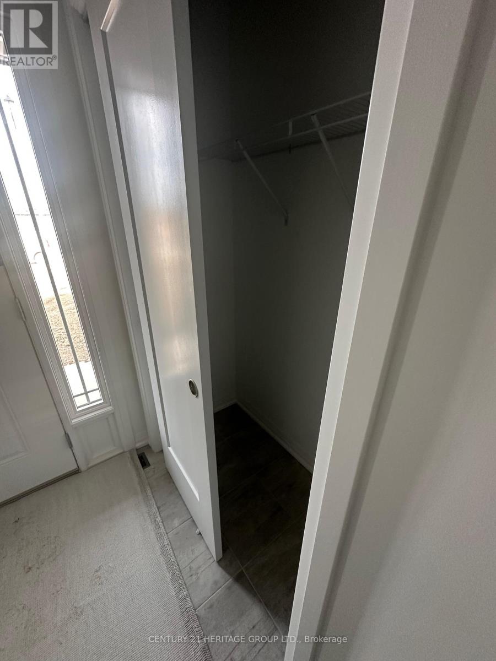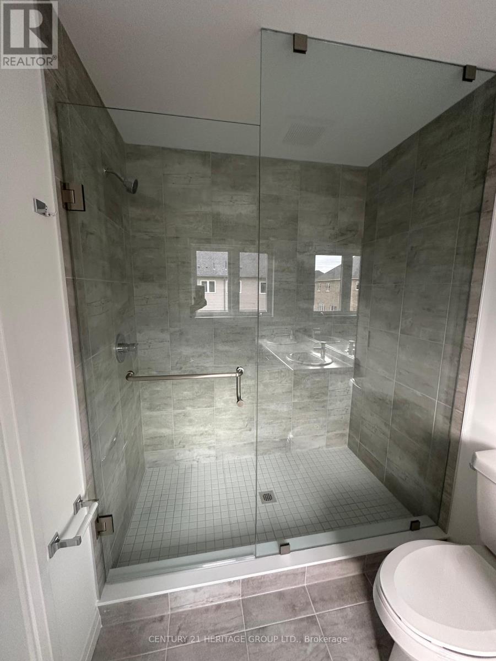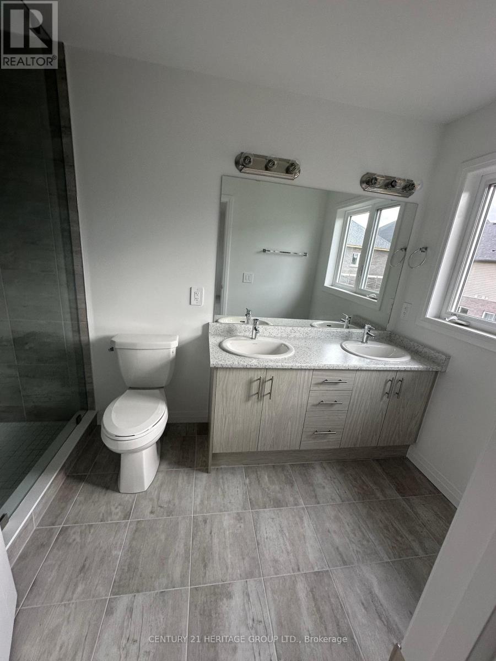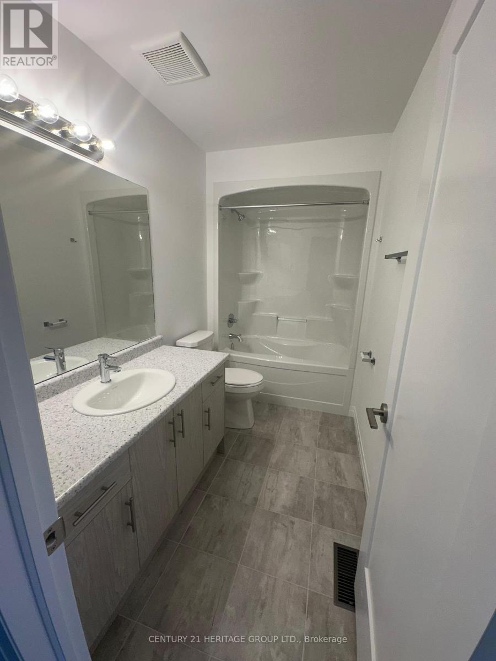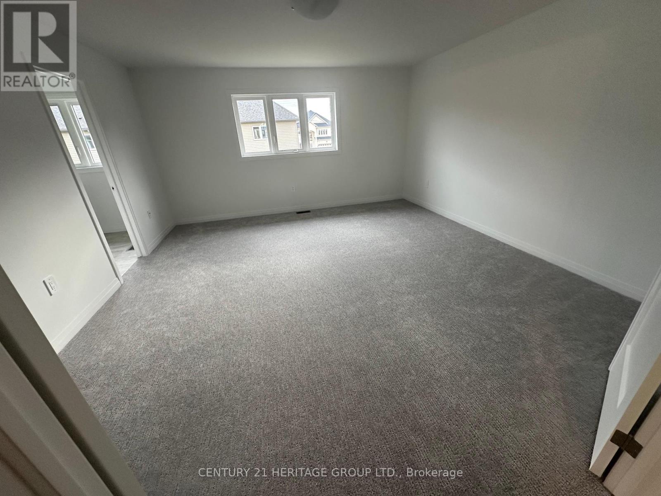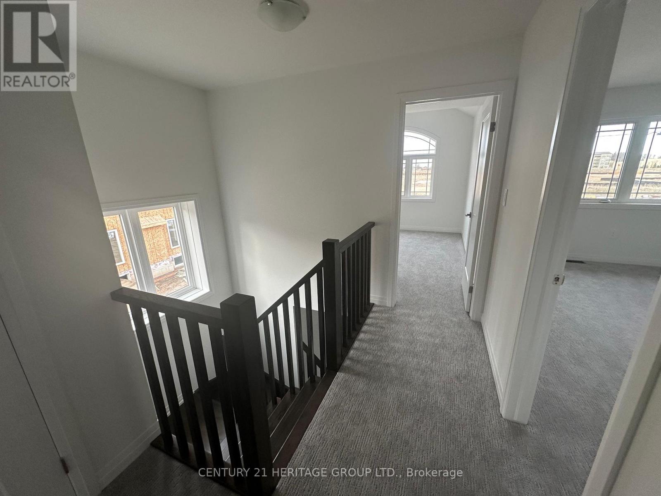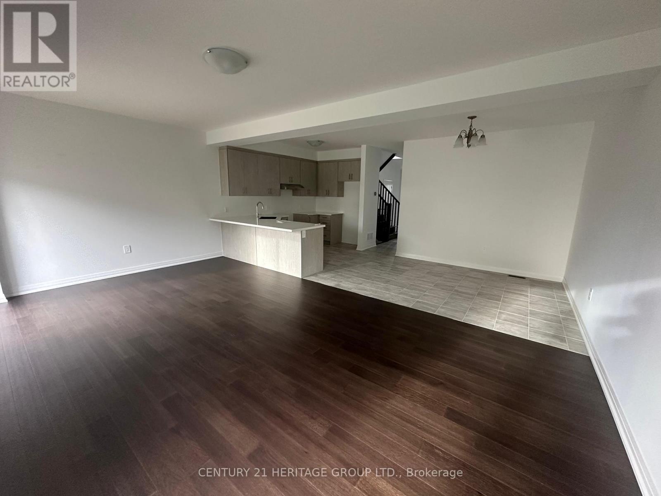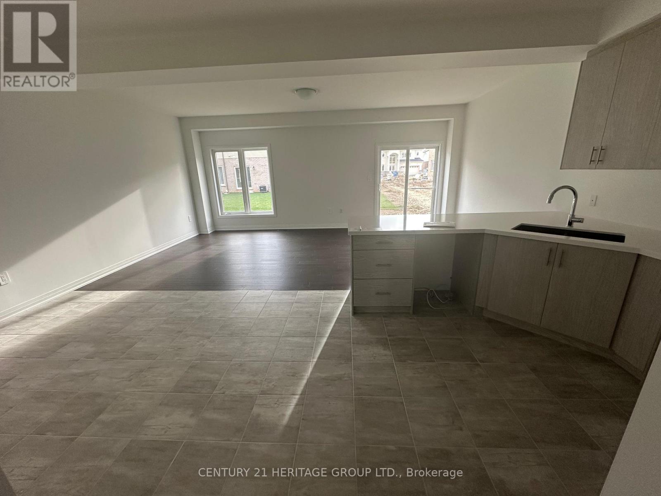217 Cittadella Boulevard Hamilton, Ontario L0R 1P0
$2,975 Monthly
Only a 1-year-old, 3-bedroom house in a prime location is available for rent. Key features include:1. Be the occupant of this lovely new corner townhome.2. Open concept kitchen.3. Spacious living area.4. Large backyard perfect for summer parties and family time.5. Oak stairs.6. Granite kitchen countertops.7. Hardwood floors on the main floor.8. Convenient first-floor laundry, ideal for families.9. One-car garage and driveway parking for one additional car.10. Two bathrooms on the first floor and a powder room on the ground floor.11. Brand new appliances.12. Easy access to public transport, within walking distance to schools, trails, and major stores, including Walmart, Shoppers Drug Mart, McDonald's, Subway, and local eateries. (id:24801)
Property Details
| MLS® Number | X12386965 |
| Property Type | Single Family |
| Community Name | Hannon |
| Equipment Type | Water Heater |
| Features | Carpet Free |
| Parking Space Total | 2 |
| Rental Equipment Type | Water Heater |
Building
| Bathroom Total | 3 |
| Bedrooms Above Ground | 4 |
| Bedrooms Total | 4 |
| Age | 0 To 5 Years |
| Appliances | Water Heater, Dishwasher, Dryer, Stove, Washer, Refrigerator |
| Basement Development | Unfinished |
| Basement Type | N/a (unfinished) |
| Construction Style Attachment | Attached |
| Cooling Type | Central Air Conditioning, Ventilation System |
| Exterior Finish | Brick |
| Flooring Type | Hardwood, Tile |
| Foundation Type | Concrete |
| Half Bath Total | 1 |
| Heating Fuel | Natural Gas |
| Heating Type | Forced Air |
| Stories Total | 2 |
| Size Interior | 1,100 - 1,500 Ft2 |
| Type | Row / Townhouse |
| Utility Water | Municipal Water |
Parking
| Garage |
Land
| Acreage | No |
| Sewer | Sanitary Sewer |
| Size Total Text | Under 1/2 Acre |
Rooms
| Level | Type | Length | Width | Dimensions |
|---|---|---|---|---|
| Second Level | Primary Bedroom | 3.85 m | 4.02 m | 3.85 m x 4.02 m |
| Second Level | Bedroom 2 | 3.78 m | 3.54 m | 3.78 m x 3.54 m |
| Second Level | Bedroom 3 | 3.35 m | 4.15 m | 3.35 m x 4.15 m |
| Second Level | Bathroom | 2.8 m | 2.53 m | 2.8 m x 2.53 m |
| Second Level | Bathroom | 2.46 m | 1.58 m | 2.46 m x 1.58 m |
| Second Level | Laundry Room | 2.68 m | 2.13 m | 2.68 m x 2.13 m |
| Main Level | Living Room | 4.02 m | 3.96 m | 4.02 m x 3.96 m |
| Main Level | Kitchen | 3 m | 3.02 m | 3 m x 3.02 m |
| Main Level | Dining Room | 3.05 m | 3.59 m | 3.05 m x 3.59 m |
Utilities
| Cable | Installed |
| Electricity | Installed |
| Sewer | Installed |
https://www.realtor.ca/real-estate/28826810/217-cittadella-boulevard-hamilton-hannon-hannon
Contact Us
Contact us for more information
Sohail Afzal
Salesperson
(416) 795-8378
17035 Yonge St. Suite 100
Newmarket, Ontario L3Y 5Y1
(905) 895-1822
(905) 895-1990
www.homesbyheritage.ca/


