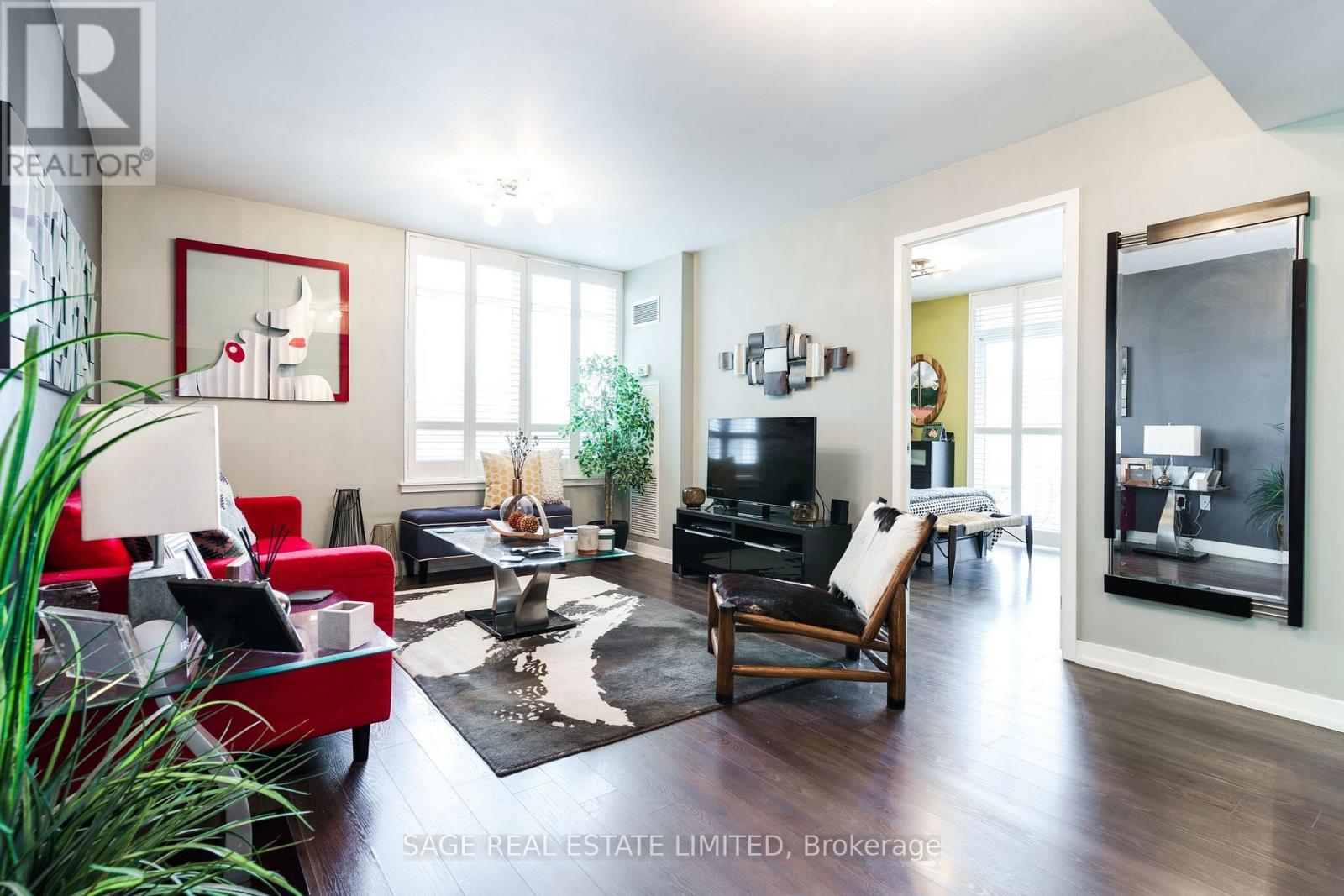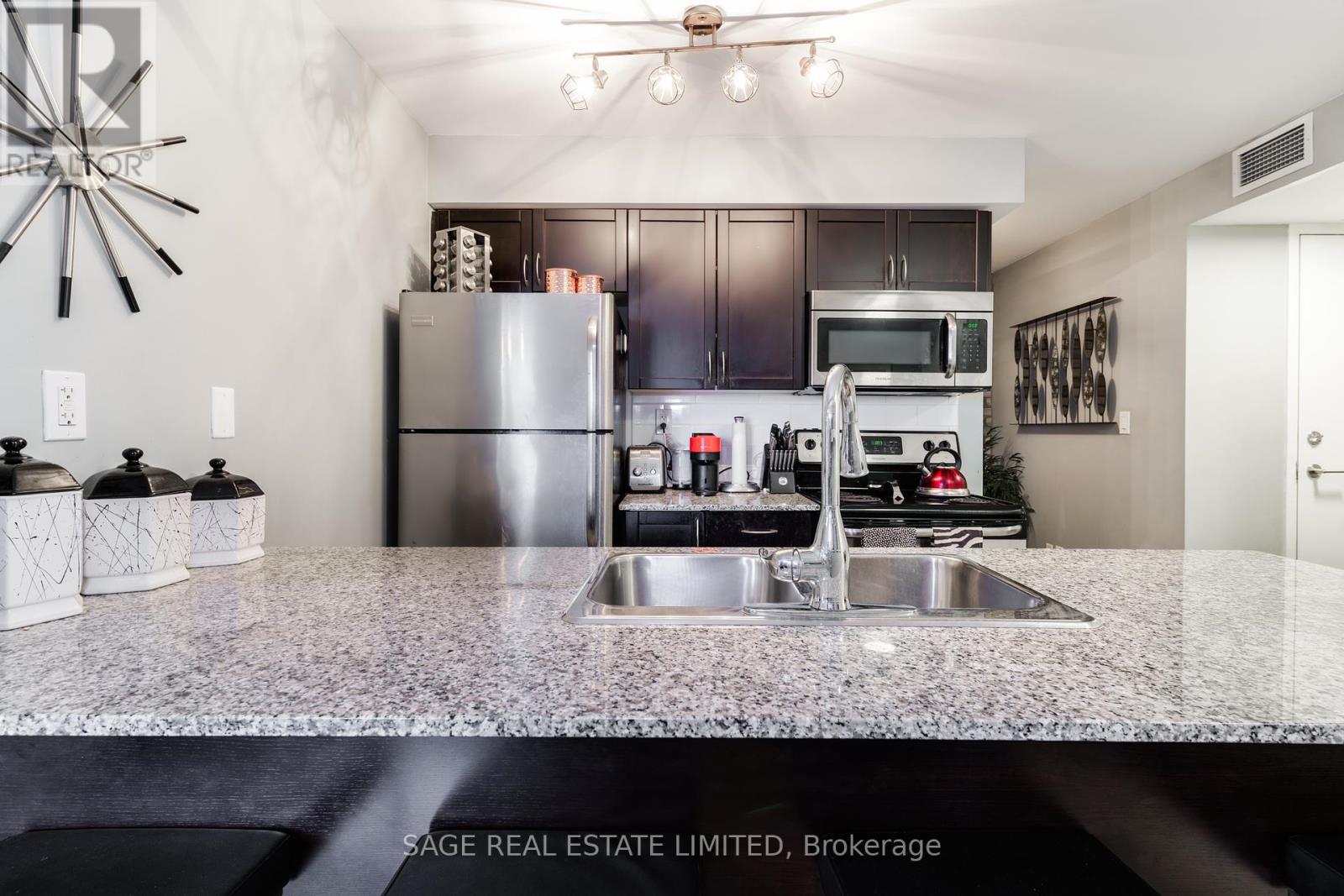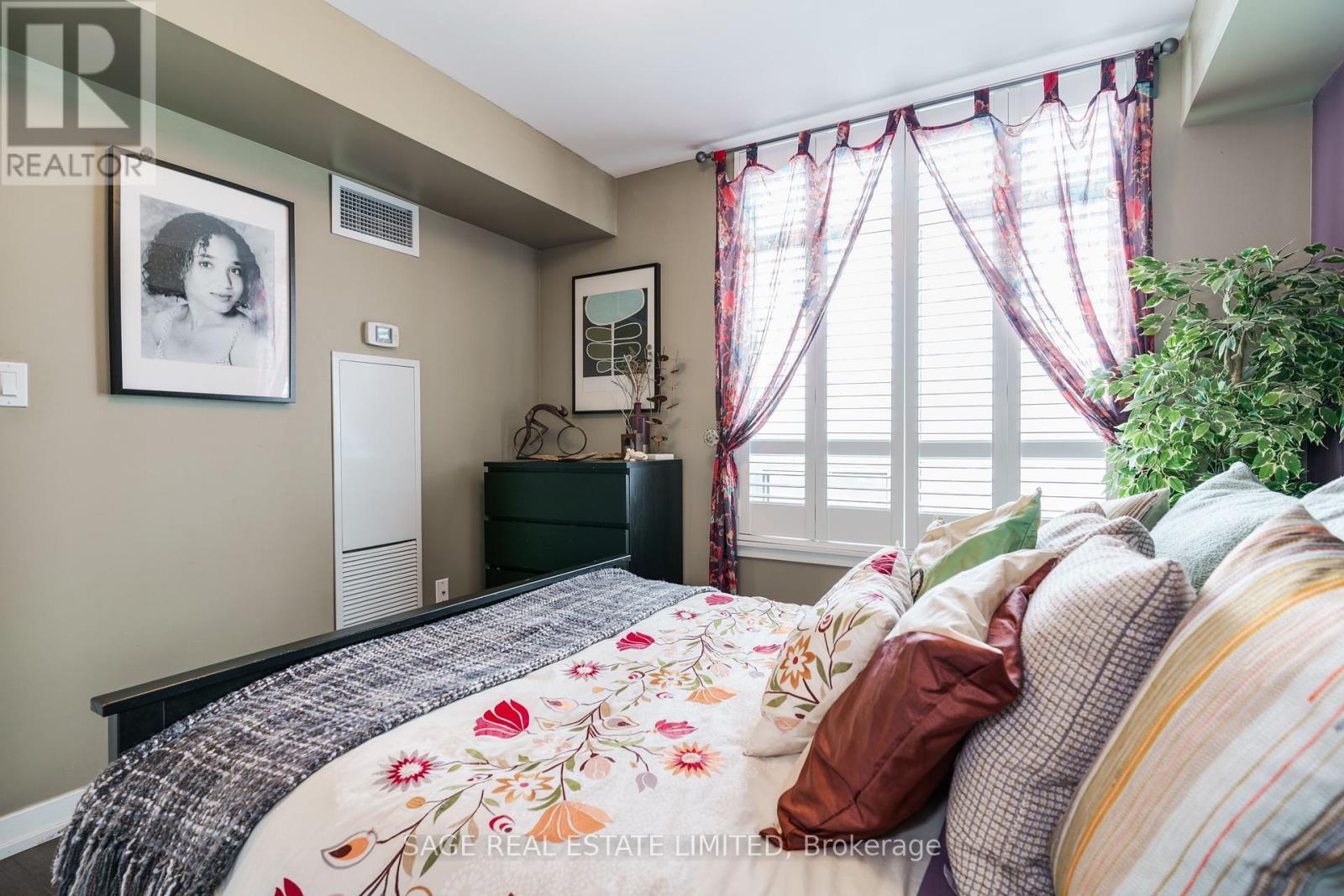217 - 816 Lansdowne Avenue Toronto, Ontario M6H 4K6
$2,750 Monthly
Discover urban living in this bright and spacious Junction Triangle 2+1 bedroom, 1-bathroom condo, conveniently located near Bloorcourt and the lively shops and restaurants of the Junction area; this stylish unit offers the ideal blend of convenience and comfort. Step into a sunlit, open-concept layout featuring modern finishes, large windows, and a welcoming living area. The updated kitchen shines with stainless steel appliances, sleek cabinetry, and a granite countertop breakfast bar perfect for hosting or quiet mornings. Two generously sized bedrooms provide ample storage, while the versatile den is ideal as a home office or guest space. Relax on your private balcony, offering a tranquil retreat. This well-maintained building offers premium amenities, including a gym, basketball court, bike storage, and a party/meeting room. Enjoy the ease of one included parking space and a short stroll to Lansdowne Subway Station, Earlscourt Park, and local green spaces. The Junction Triangles' artistic vibe, local shops, and top-rated restaurants create a vibrant community feel. Steps to grocery stores and the soon-to-be-opened rebuilt Wallace Emmerson Community Center. Whether you need a furnished option or a short-term lease (minimum six months), this condo caters to various lifestyles. Make it your next home and embrace the best of city living! **** EXTRAS **** ***Indoor Basketball Court, Balcony off Primary Bedroom, Furnished Option & 6 Month Short Term options available*** (id:24801)
Property Details
| MLS® Number | W11935880 |
| Property Type | Single Family |
| Community Name | Dovercourt-Wallace Emerson-Junction |
| Amenities Near By | Park, Public Transit, Schools |
| Community Features | Pet Restrictions, Community Centre |
| Features | Balcony, Carpet Free |
| Parking Space Total | 1 |
| View Type | City View |
Building
| Bathroom Total | 1 |
| Bedrooms Above Ground | 2 |
| Bedrooms Below Ground | 1 |
| Bedrooms Total | 3 |
| Amenities | Exercise Centre, Party Room, Storage - Locker |
| Cooling Type | Central Air Conditioning |
| Exterior Finish | Concrete |
| Flooring Type | Laminate, Tile |
| Heating Fuel | Natural Gas |
| Heating Type | Forced Air |
| Size Interior | 700 - 799 Ft2 |
| Type | Apartment |
Parking
| Underground |
Land
| Acreage | No |
| Land Amenities | Park, Public Transit, Schools |
Rooms
| Level | Type | Length | Width | Dimensions |
|---|---|---|---|---|
| Flat | Living Room | 5.18 m | 3.35 m | 5.18 m x 3.35 m |
| Flat | Kitchen | 2.44 m | 1.96 m | 2.44 m x 1.96 m |
| Flat | Primary Bedroom | 3.43 m | 2.82 m | 3.43 m x 2.82 m |
| Flat | Bedroom 2 | 3.12 m | 3.05 m | 3.12 m x 3.05 m |
| Flat | Den | 2.13 m | 1.52 m | 2.13 m x 1.52 m |
| Flat | Bathroom | 2.1 m | 1.63 m | 2.1 m x 1.63 m |
Contact Us
Contact us for more information
Josh Randell
Salesperson
www.arkarealestate.com
www.facebook.com/arkarealestategroup
2010 Yonge Street
Toronto, Ontario M4S 1Z9
(416) 483-8000
(416) 483-8001









































