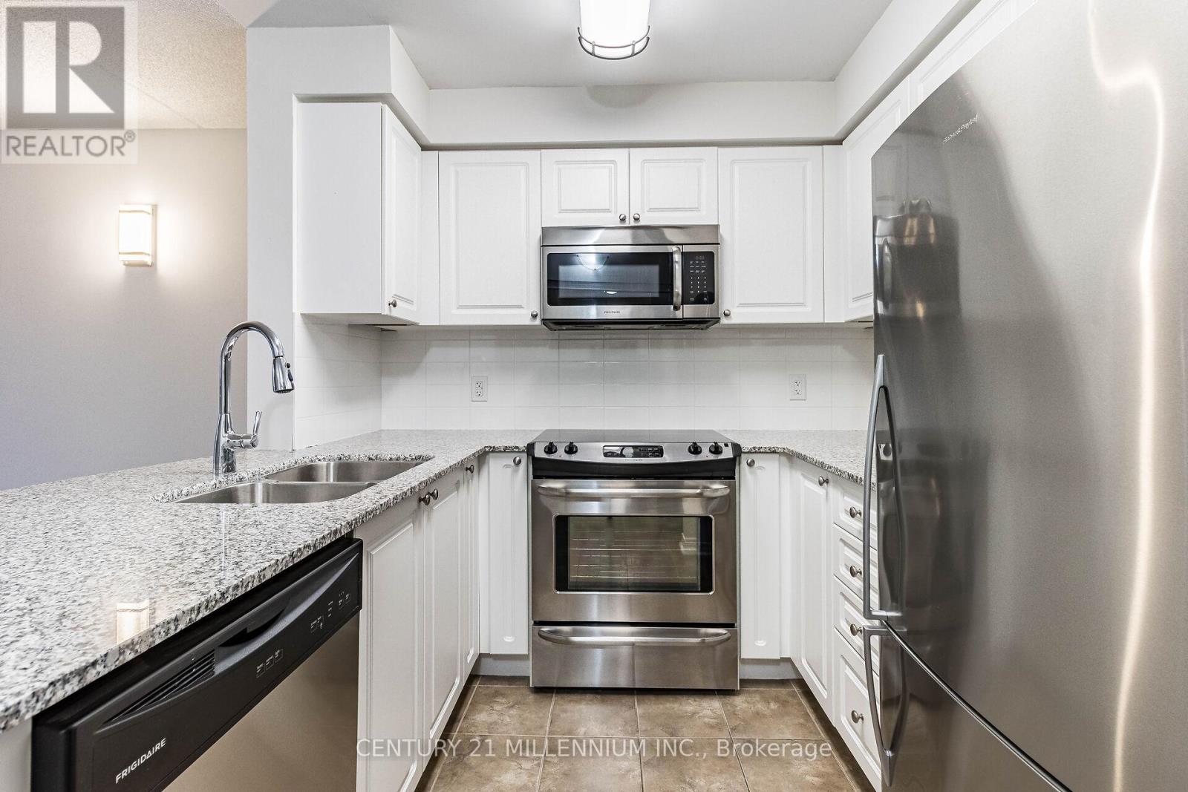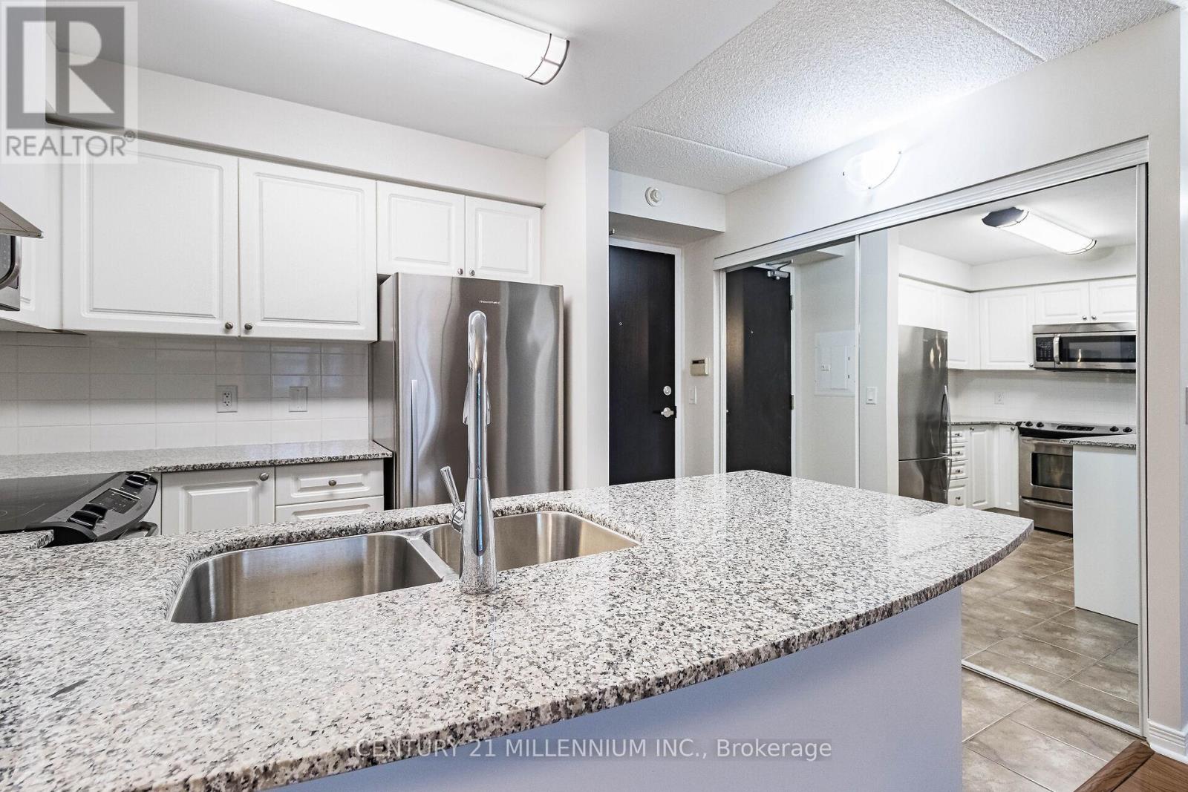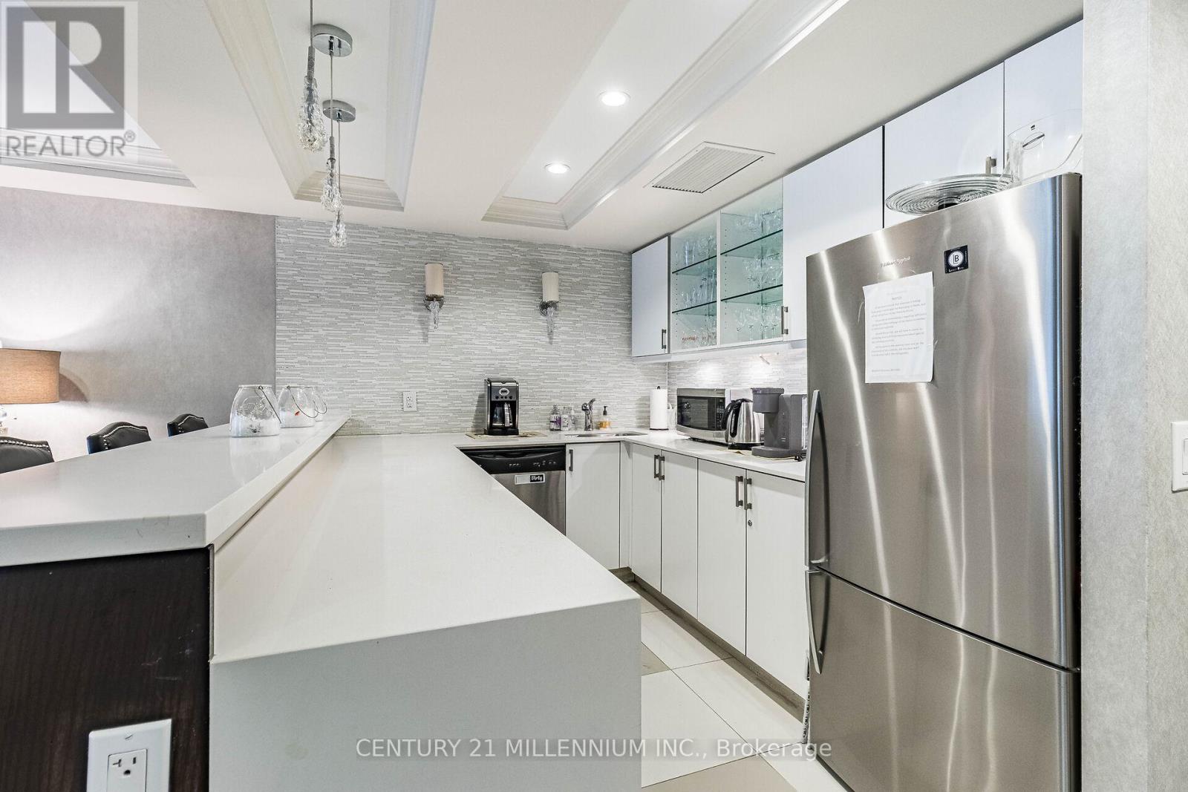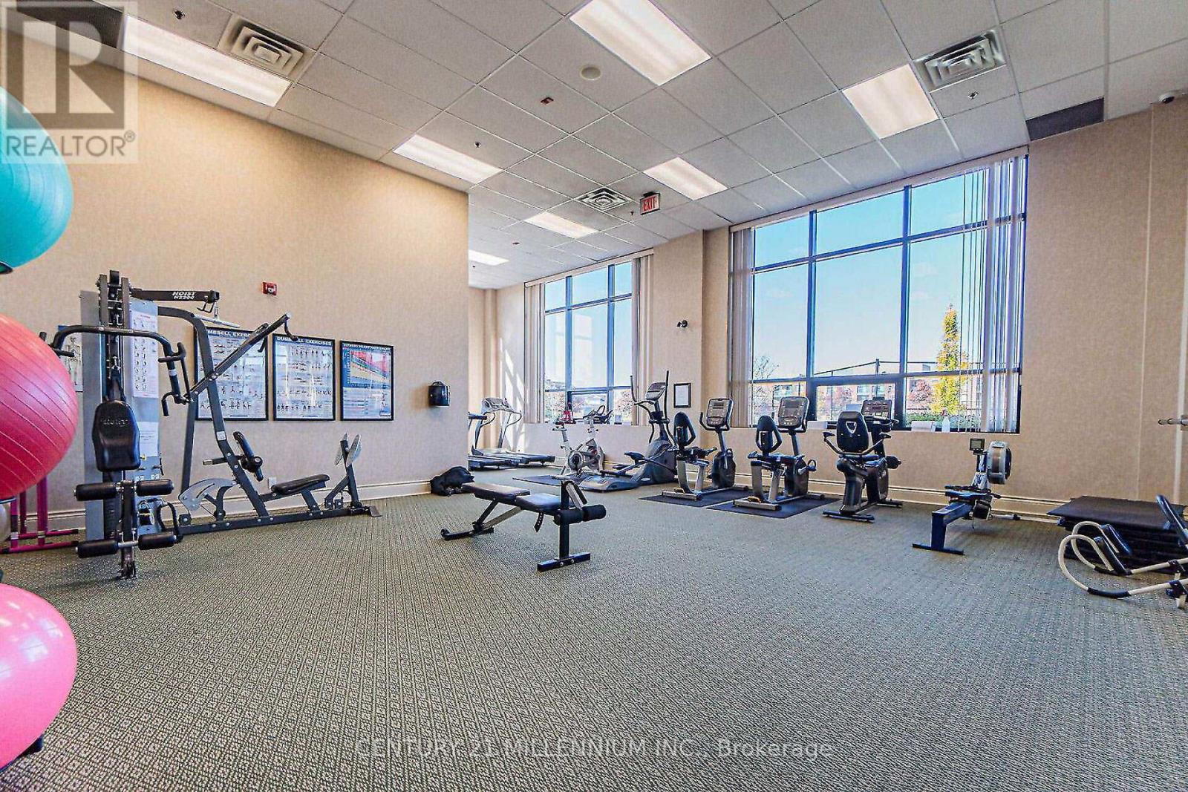217 - 60 Via Rosedale Way Brampton, Ontario L6R 3X6
$454,900Maintenance, Heat, Common Area Maintenance, Insurance, Water, Parking
$752.15 Monthly
Maintenance, Heat, Common Area Maintenance, Insurance, Water, Parking
$752.15 MonthlyWelcome To Rosedale Village Golf And Country Club. This Stunning Adult Lifestyle Community Boasts Many Amenities Including A 9-Hole Golf Course, Grounds Maintenance, Indoor And Outdoor Shuffleboard, Lawn Bowling, Bocce Ball, Tennis, Pickleball, Indoor Heated Pool, Auditorium, Lounge And Multipurpose Rooms. Gated Community With 24 Hour Security Concierge. This Unit Is In A Modern Building Which Features Water Heated Furnace (No Gas Charges), Private Balcony, Newly Painted, 4 S/S Appliances, Ensuite Laundry, Huge Walk-In Closet, Party Rooms With Terrace. Laminate Floors Throughout, Spotlessly Clean, Breakfast Bar, Granite Counters In Kitchen And Bathroom. **** EXTRAS **** Includes Stainless Steel Fridge, Stove, Microwave And B/I Dishwasher. White Stacked Clothes Washer And Dryer, Window Blinds, Ensuite Pantry/Storage As Well As Storage Locker On Parking Level. (id:24801)
Property Details
| MLS® Number | W10434128 |
| Property Type | Single Family |
| Community Name | Sandringham-Wellington |
| AmenitiesNearBy | Hospital, Public Transit |
| CommunityFeatures | Pet Restrictions, Community Centre |
| EquipmentType | None |
| Features | Flat Site, Balcony |
| ParkingSpaceTotal | 1 |
| RentalEquipmentType | None |
Building
| BathroomTotal | 1 |
| BedroomsAboveGround | 1 |
| BedroomsTotal | 1 |
| Amenities | Visitor Parking, Party Room, Storage - Locker |
| CoolingType | Central Air Conditioning |
| ExteriorFinish | Brick |
| FireProtection | Controlled Entry, Alarm System |
| FlooringType | Laminate |
| FoundationType | Poured Concrete |
| HeatingType | Forced Air |
| SizeInterior | 599.9954 - 698.9943 Sqft |
| Type | Apartment |
Parking
| Underground |
Land
| Acreage | No |
| LandAmenities | Hospital, Public Transit |
| LandscapeFeatures | Landscaped, Lawn Sprinkler |
Rooms
| Level | Type | Length | Width | Dimensions |
|---|---|---|---|---|
| Flat | Primary Bedroom | 3.96 m | 3.05 m | 3.96 m x 3.05 m |
| Flat | Kitchen | 2.44 m | 2.44 m | 2.44 m x 2.44 m |
| Flat | Living Room | 5.28 m | 3.2 m | 5.28 m x 3.2 m |
| Flat | Dining Room | 5.28 m | 3.2 m | 5.28 m x 3.2 m |
Interested?
Contact us for more information
Gail J. Fielder
Salesperson










































