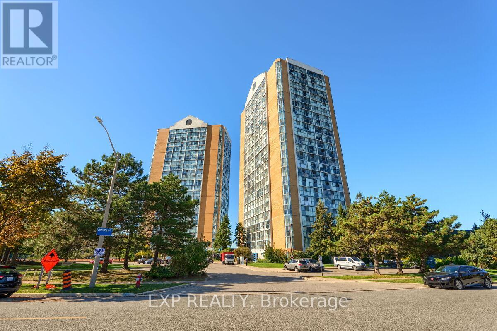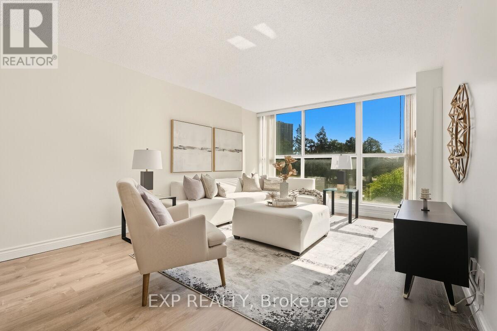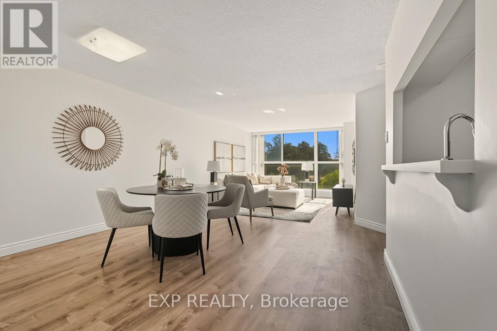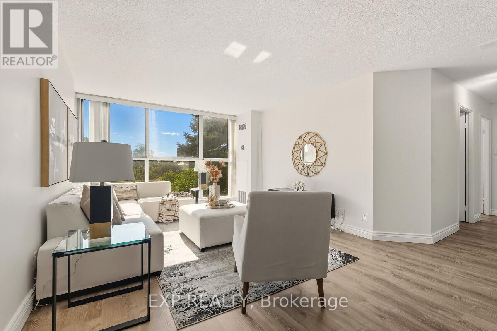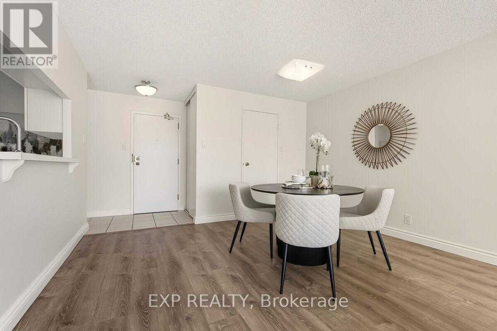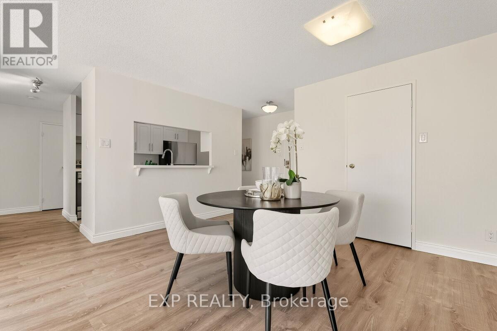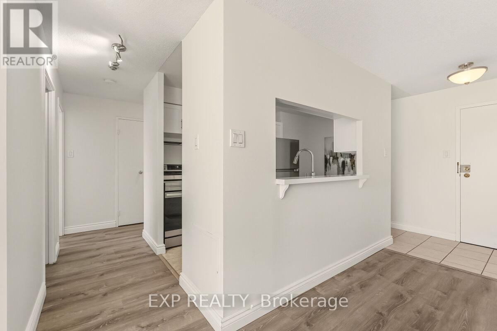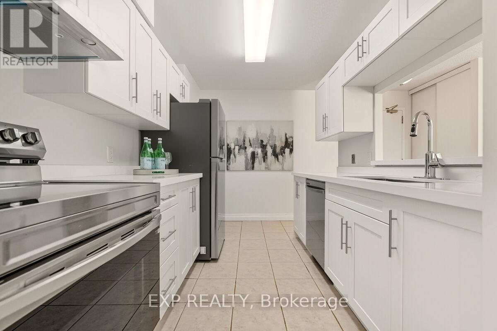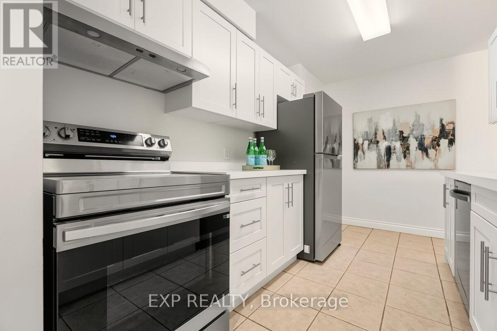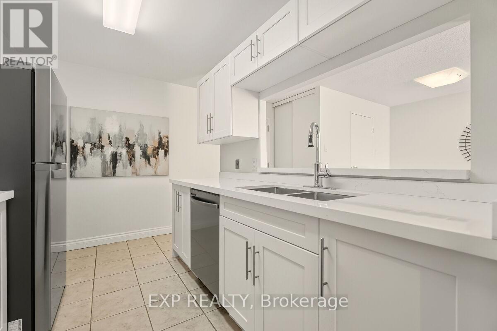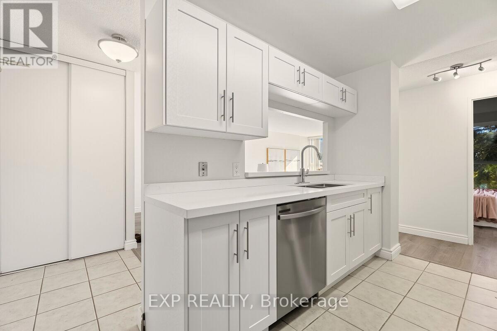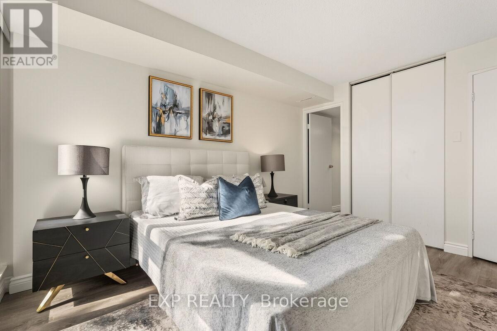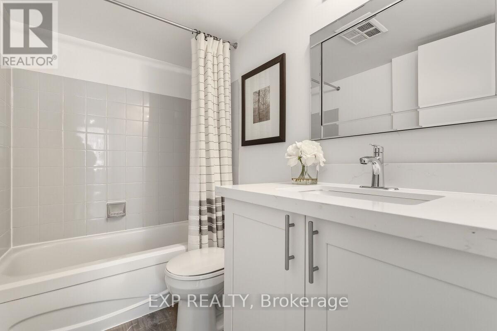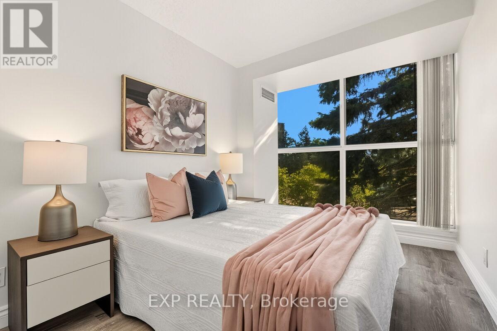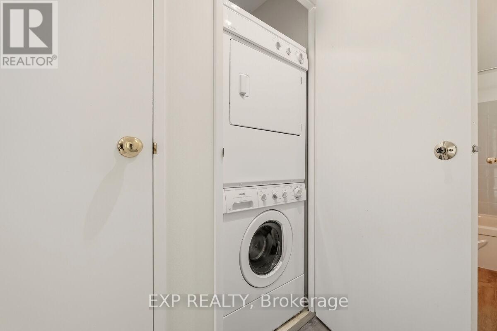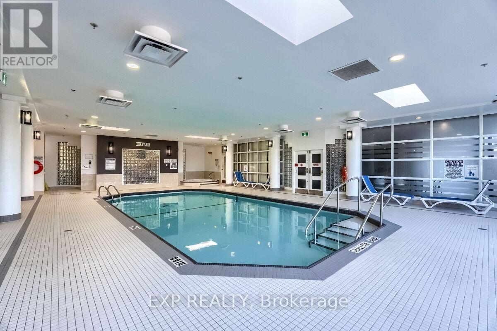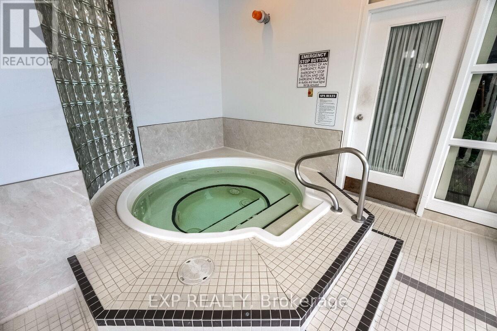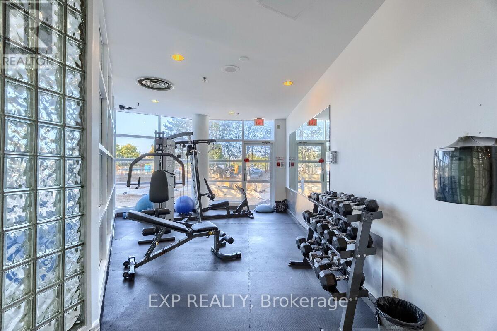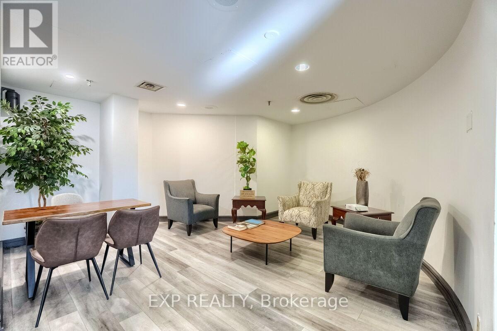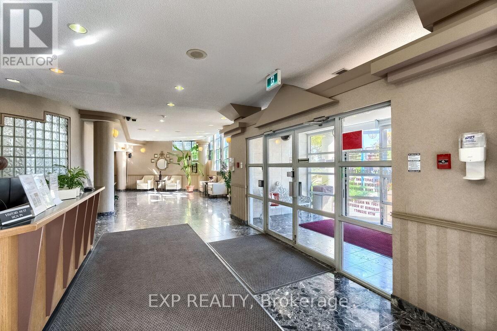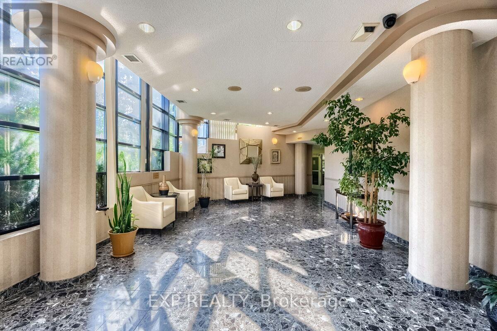217 - 35 Trailwood Drive Mississauga, Ontario L4Z 3L6
$469,000Maintenance, Common Area Maintenance, Insurance
$995.07 Monthly
Maintenance, Common Area Maintenance, Insurance
$995.07 MonthlyRenovated 2 Bdrm & 2 Wshrm Condo In 'Sought After' Anaheim Towers, Prime Mississauga Location, Open Concept, New Laminate Floors (2024), No Carpet, Fully Renovated Kitchen & Bathrooms (2025), Brand New S/S Appliances (2025), Floor-To-Ceiling Windows, All Utilities Including Hydro Included In Maintenance Fee, 1 Underground Parking & Large Ensuite Storage/Locker Room (In Unit), Amenities Include: Indoor Pool, Gym, Games & Party Room+++ Ample Visitor Parking, Steps To Sandalwood Square Plaza, St. Francis Xavier High School (With IB Syllabus Program), Frank McKechnie Community Centre, Parks, Libraries, Public Transit+++ Close To 403, 401 & 407 Hwys, Easy Access To TTC and GO+++ (id:24801)
Property Details
| MLS® Number | W12455518 |
| Property Type | Single Family |
| Community Name | Hurontario |
| Amenities Near By | Park, Public Transit, Schools |
| Community Features | Pets Allowed With Restrictions, School Bus |
| Parking Space Total | 1 |
| Pool Type | Indoor Pool |
| View Type | View |
Building
| Bathroom Total | 2 |
| Bedrooms Above Ground | 2 |
| Bedrooms Total | 2 |
| Amenities | Exercise Centre, Party Room, Recreation Centre, Visitor Parking, Storage - Locker, Security/concierge |
| Appliances | All, Blinds, Dishwasher, Dryer, Stove, Washer, Refrigerator |
| Basement Type | None |
| Cooling Type | Central Air Conditioning |
| Exterior Finish | Brick |
| Heating Fuel | Electric |
| Heating Type | Forced Air |
| Size Interior | 1,000 - 1,199 Ft2 |
| Type | Apartment |
Parking
| Underground | |
| Garage |
Land
| Acreage | No |
| Land Amenities | Park, Public Transit, Schools |
Rooms
| Level | Type | Length | Width | Dimensions |
|---|---|---|---|---|
| Main Level | Primary Bedroom | 5.18 m | 3.35 m | 5.18 m x 3.35 m |
| Main Level | Bedroom | 3.66 m | 2.99 m | 3.66 m x 2.99 m |
| Main Level | Bathroom | Measurements not available | ||
| Main Level | Bathroom | Measurements not available | ||
| Main Level | Kitchen | 3.95 m | 2.44 m | 3.95 m x 2.44 m |
| Main Level | Dining Room | 5.95 m | 4.3 m | 5.95 m x 4.3 m |
| Main Level | Living Room | 5.95 m | 3 m | 5.95 m x 3 m |
https://www.realtor.ca/real-estate/28974698/217-35-trailwood-drive-mississauga-hurontario-hurontario
Contact Us
Contact us for more information
Rob Gill
Salesperson
www.robgillrealtygroup.ca/
www.facebook.com/robgillrealtygroup
twitter.com/rgrgroup
www.linkedin.com/in/robgillrealtygroup/
4711 Yonge St 10th Flr, 106430
Toronto, Ontario M2N 6K8
(866) 530-7737


