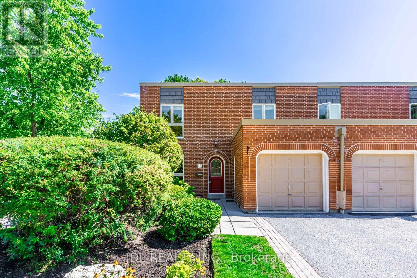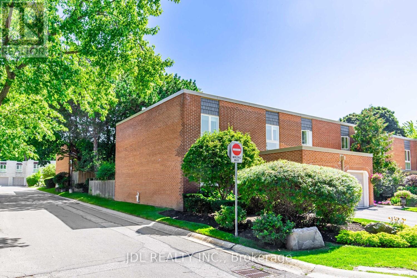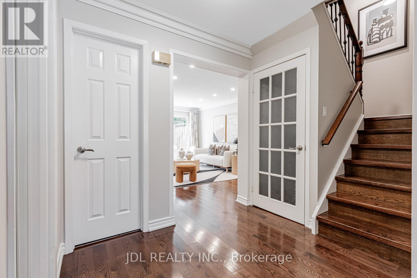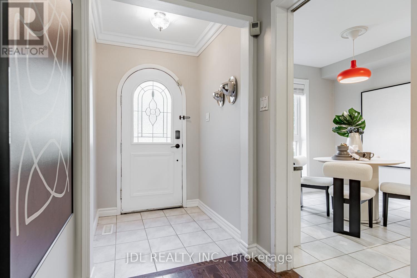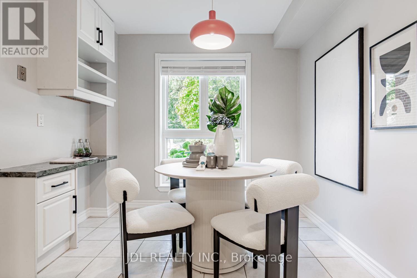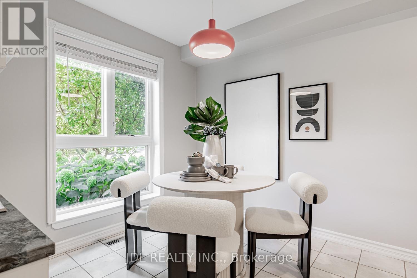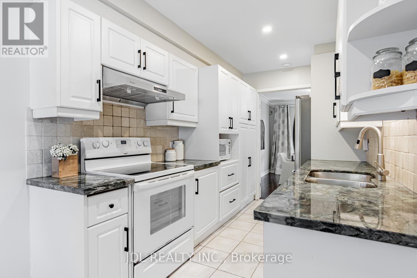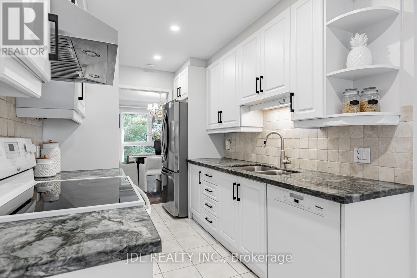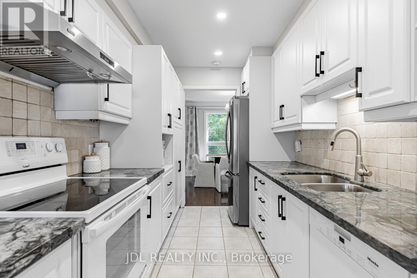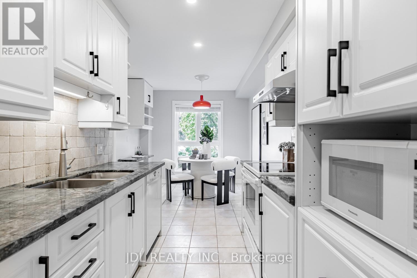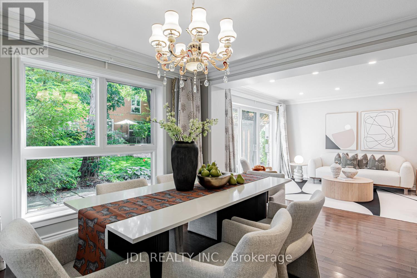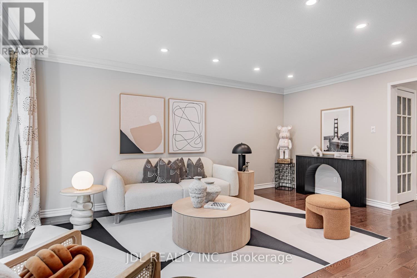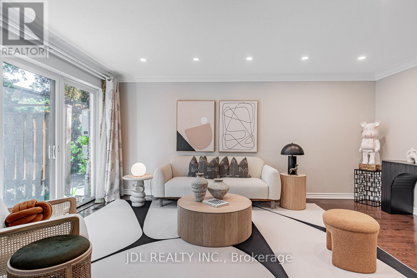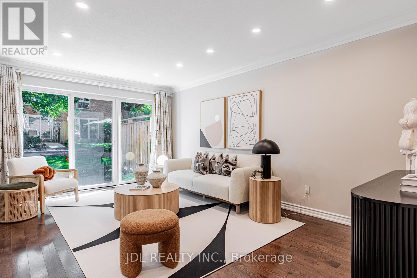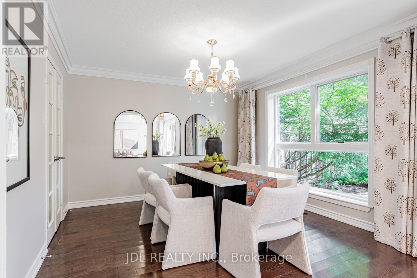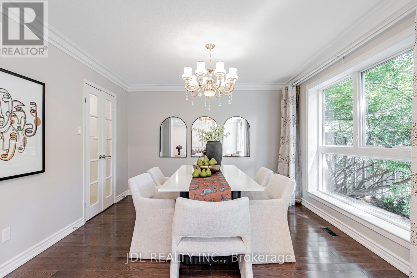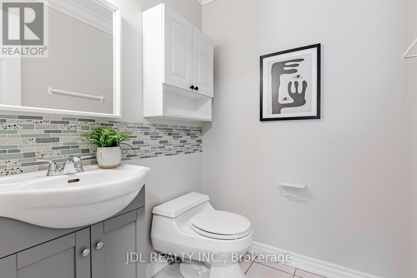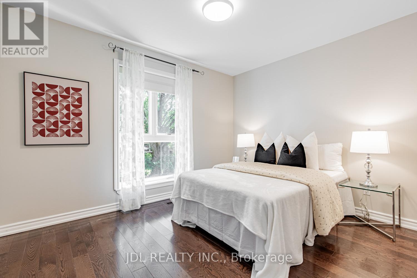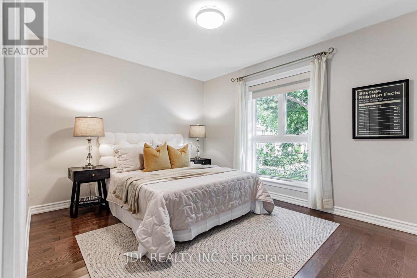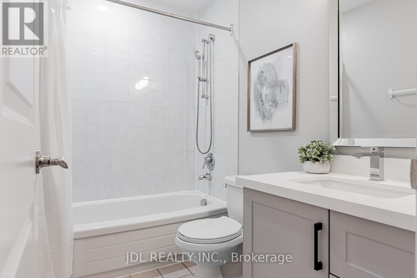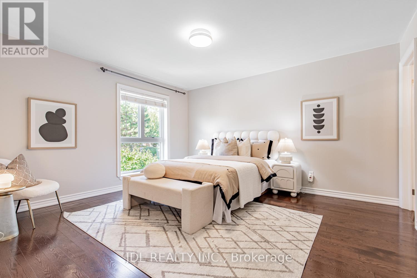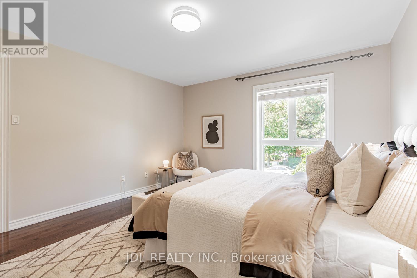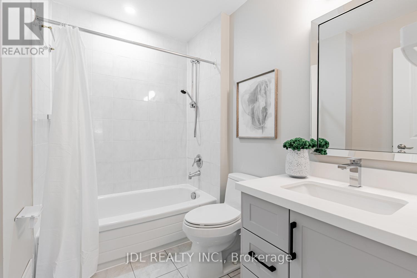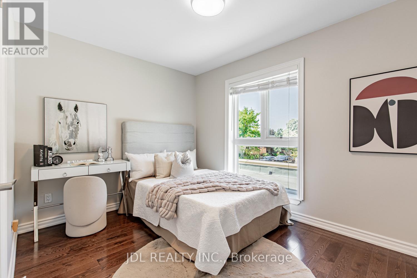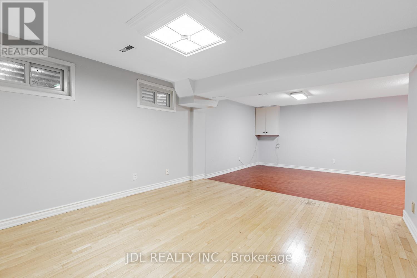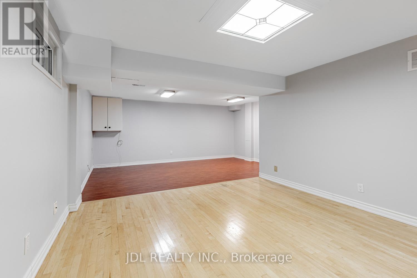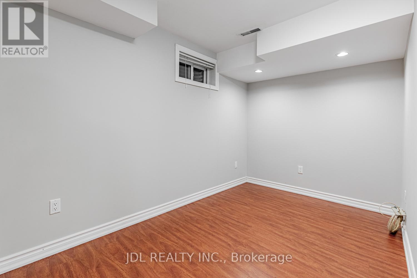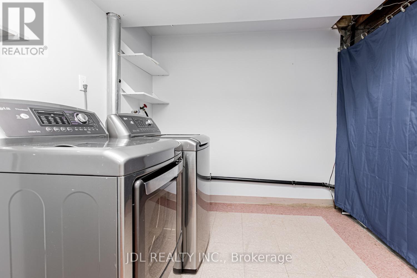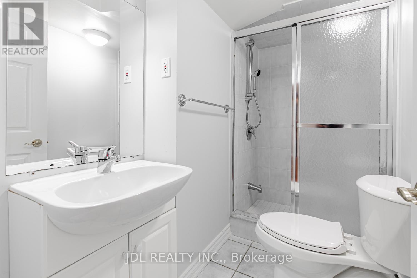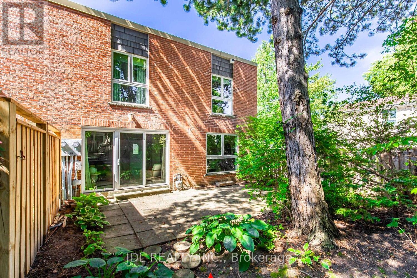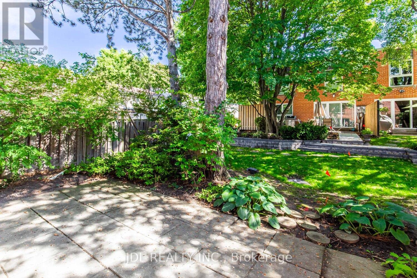217 - 29 Scenic Mill Way Toronto, Ontario M2L 1S4
5 Bedroom
4 Bathroom
1,600 - 1,799 ft2
Central Air Conditioning
Forced Air
$4,950 Monthly
Amazing Luxuary 4 + 1 Bedroom Condo Townhouse in Yorkmills! More than 2200 sft living space! ( Sf Plus Finished Basement) Functional Layout! Plenty of rooms! Corner Unit with Extra Privacy! This Townhouse designed like living in a Detached Home but without worries about gardening and snow removal! Walking to York Mills Collegiate, Shops, Restaurants, And Parks. One Bus To Subway, Toronto French School Or Crescent School. (id:24801)
Property Details
| MLS® Number | C12500288 |
| Property Type | Single Family |
| Neigbourhood | North York |
| Community Name | St. Andrew-Windfields |
| Community Features | Pets Allowed With Restrictions |
| Equipment Type | Water Heater |
| Features | Carpet Free |
| Parking Space Total | 2 |
| Rental Equipment Type | Water Heater |
Building
| Bathroom Total | 4 |
| Bedrooms Above Ground | 4 |
| Bedrooms Below Ground | 1 |
| Bedrooms Total | 5 |
| Basement Development | Finished |
| Basement Type | N/a (finished) |
| Cooling Type | Central Air Conditioning |
| Exterior Finish | Brick |
| Flooring Type | Ceramic, Laminate, Hardwood |
| Half Bath Total | 1 |
| Heating Fuel | Natural Gas |
| Heating Type | Forced Air |
| Stories Total | 2 |
| Size Interior | 1,600 - 1,799 Ft2 |
| Type | Row / Townhouse |
Parking
| Attached Garage | |
| Garage |
Land
| Acreage | No |
Rooms
| Level | Type | Length | Width | Dimensions |
|---|---|---|---|---|
| Second Level | Primary Bedroom | 4.4 m | 3.92 m | 4.4 m x 3.92 m |
| Second Level | Bedroom 2 | 3.5 m | 2.65 m | 3.5 m x 2.65 m |
| Second Level | Bedroom 3 | 3.98 m | 3.06 m | 3.98 m x 3.06 m |
| Second Level | Bedroom 4 | 3.63 m | 2.9 m | 3.63 m x 2.9 m |
| Lower Level | Recreational, Games Room | 4.15 m | 3.58 m | 4.15 m x 3.58 m |
| Lower Level | Den | 3.42 m | 2.22 m | 3.42 m x 2.22 m |
| Lower Level | Recreational, Games Room | 5.32 m | 3.53 m | 5.32 m x 3.53 m |
| Main Level | Foyer | 2.75 m | 1.14 m | 2.75 m x 1.14 m |
| Main Level | Kitchen | 6.4 m | 2.74 m | 6.4 m x 2.74 m |
| Main Level | Living Room | 5.16 m | 3.58 m | 5.16 m x 3.58 m |
| Main Level | Dining Room | 3.57 m | 3.69 m | 3.57 m x 3.69 m |
Contact Us
Contact us for more information
Lydia Luo
Broker
Jdl Realty Inc.
105 - 95 Mural Street
Richmond Hill, Ontario L4B 3G2
105 - 95 Mural Street
Richmond Hill, Ontario L4B 3G2
(905) 731-2266
(905) 731-8076
www.jdlrealty.ca/


