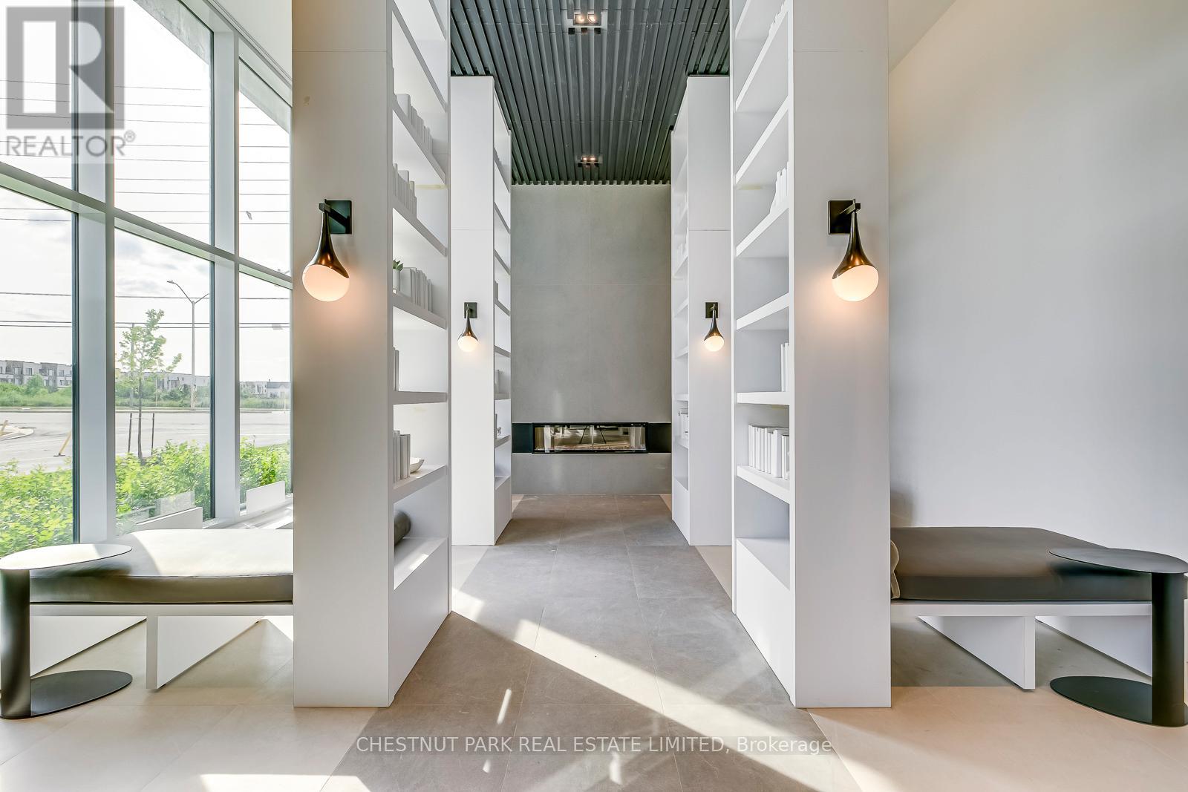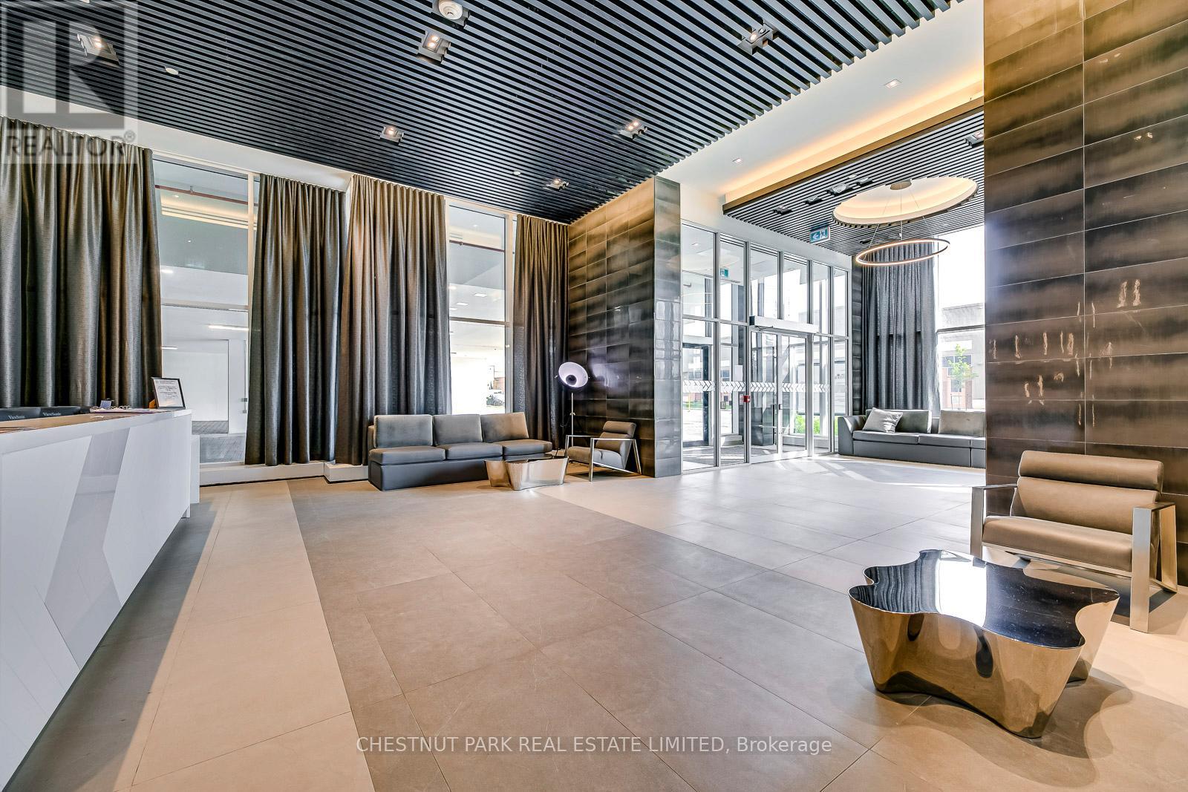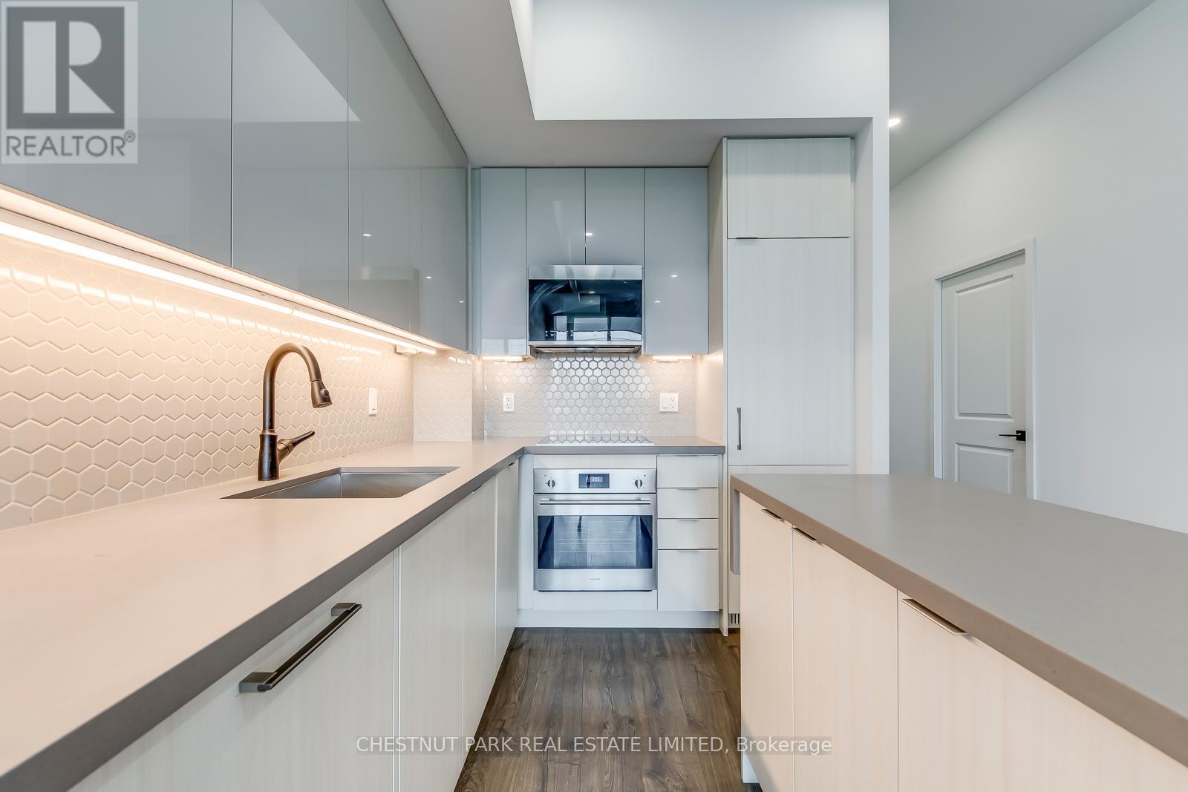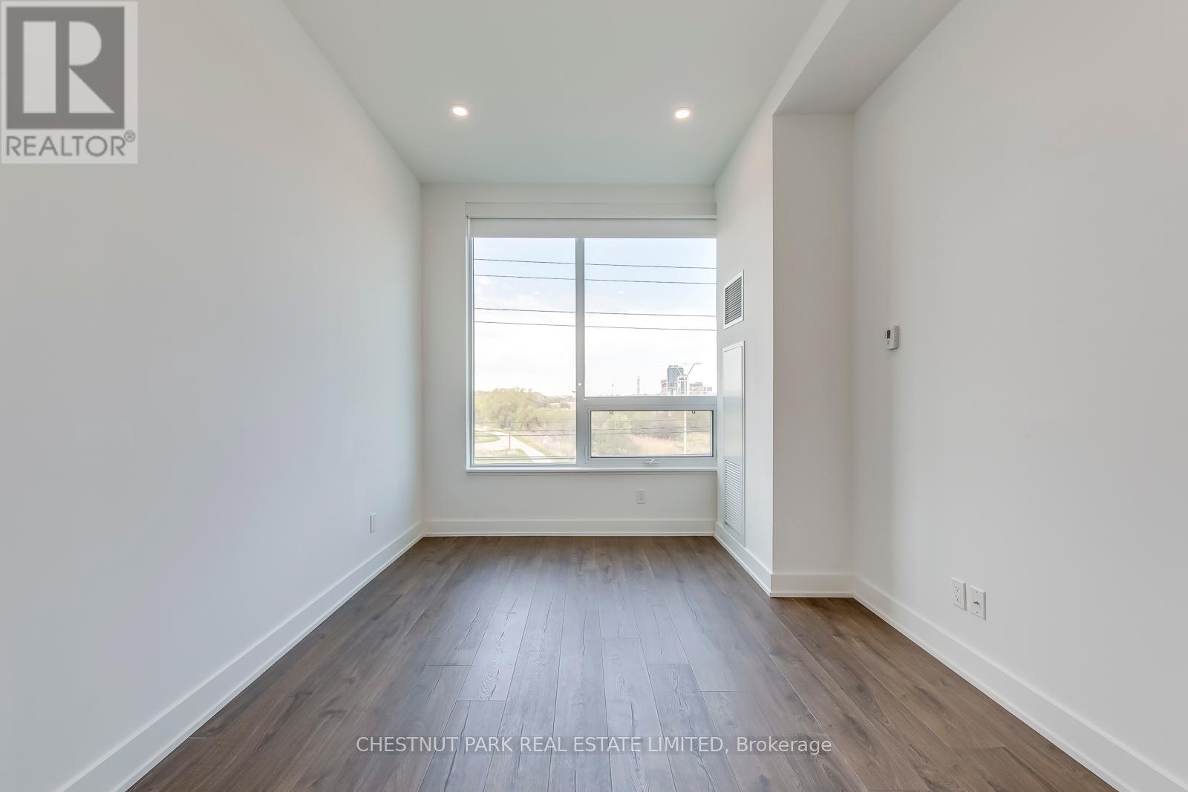217 - 2489 Taunton Road Oakville, Ontario L6H 3R9
$750,000Maintenance, Common Area Maintenance, Parking, Insurance
$466.90 Monthly
Maintenance, Common Area Maintenance, Parking, Insurance
$466.90 MonthlyDiscover sophisticated city living in this meticulously designed 2-brm & 2bth condo, featuring 805 sq ft and impressive 11-foot ceilings. Upgraded with high-quality laminate flooring, modern appliances, and a stylish kitchen, this unit radiates contemporary elegance. The primary bedroom boasts a walk-in closet and a luxurious ensuite with a frameless glass rain shower. Enjoy abundant natural light through large windows and relax on the balcony overlooking lush greenery. With parking + locker conveniently located on the same level-no need for elevators-you'll appreciate the ease of access. A spacious laundry/storage area awaits your personal touch. Amenities include a 24-hour concierge, swimming pool, gym, and pet washing station. Situated near cafes, restaurants, shopping, schools, and parks, this condo offers an exceptional blend of quality and location. **** EXTRAS **** Premium soft close cabinetry & appliance, Bloomberg stacked washer/dryer , pot-lights throughout, roll-down sunblock window blinds, 11' ceilings, quartz countertops and centre island. Combined spacious closet/laundry room. (id:24801)
Property Details
| MLS® Number | W9361530 |
| Property Type | Single Family |
| Community Name | Uptown Core |
| AmenitiesNearBy | Hospital, Park, Schools |
| CommunityFeatures | Pet Restrictions |
| Features | Balcony |
| ParkingSpaceTotal | 1 |
Building
| BathroomTotal | 2 |
| BedroomsAboveGround | 2 |
| BedroomsTotal | 2 |
| Amenities | Exercise Centre, Storage - Locker |
| Appliances | Cooktop, Dishwasher, Dryer, Microwave, Oven, Range, Refrigerator, Washer, Window Coverings |
| CoolingType | Central Air Conditioning |
| ExteriorFinish | Concrete, Steel |
| FlooringType | Laminate, Ceramic |
| HeatingFuel | Natural Gas |
| HeatingType | Forced Air |
| SizeInterior | 799.9932 - 898.9921 Sqft |
| Type | Apartment |
Parking
| Underground |
Land
| Acreage | No |
| LandAmenities | Hospital, Park, Schools |
Rooms
| Level | Type | Length | Width | Dimensions |
|---|---|---|---|---|
| Flat | Kitchen | 3.3 m | 2.59 m | 3.3 m x 2.59 m |
| Flat | Living Room | 4.78 m | 3.1 m | 4.78 m x 3.1 m |
| Flat | Dining Room | 4.78 m | 3.1 m | 4.78 m x 3.1 m |
| Flat | Primary Bedroom | 4.6 m | 3.05 m | 4.6 m x 3.05 m |
| Flat | Bedroom 2 | 2.57 m | 2.39 m | 2.57 m x 2.39 m |
| Flat | Bathroom | 2.13 m | 1.52 m | 2.13 m x 1.52 m |
| Flat | Bathroom | 2.13 m | 1.52 m | 2.13 m x 1.52 m |
https://www.realtor.ca/real-estate/27450334/217-2489-taunton-road-oakville-uptown-core-uptown-core
Interested?
Contact us for more information
Libertad Martinez
Salesperson
1300 Yonge St Ground Flr
Toronto, Ontario M4T 1X3

































