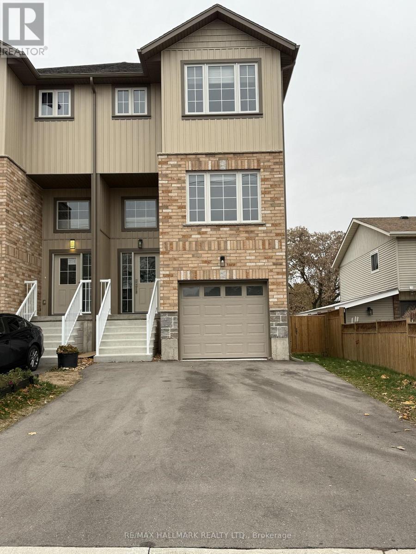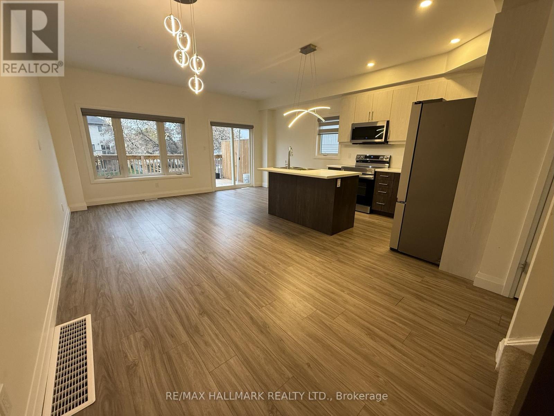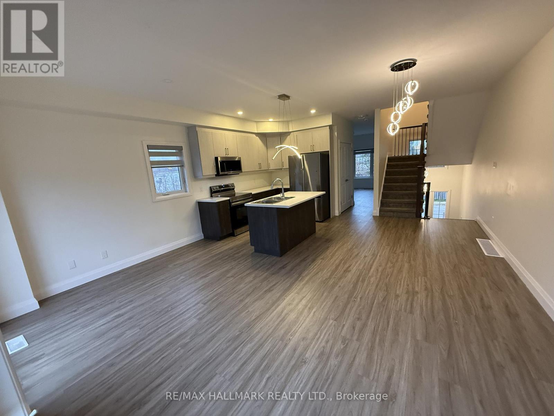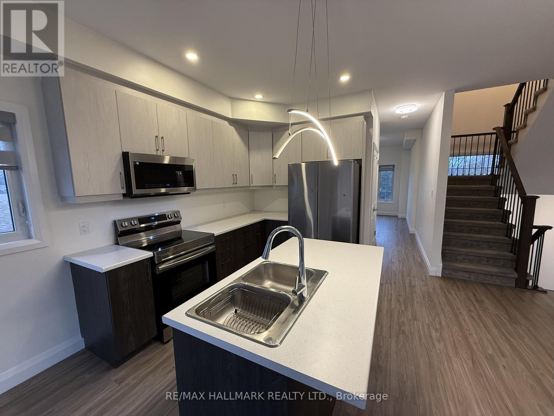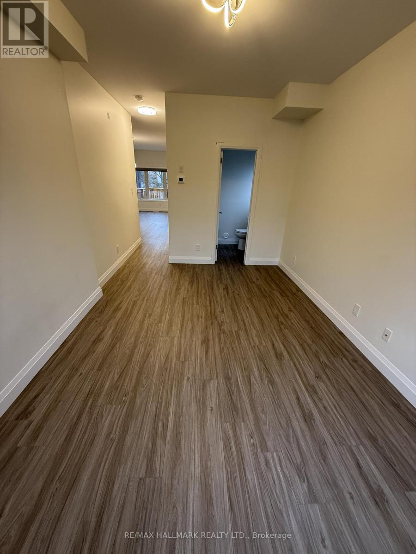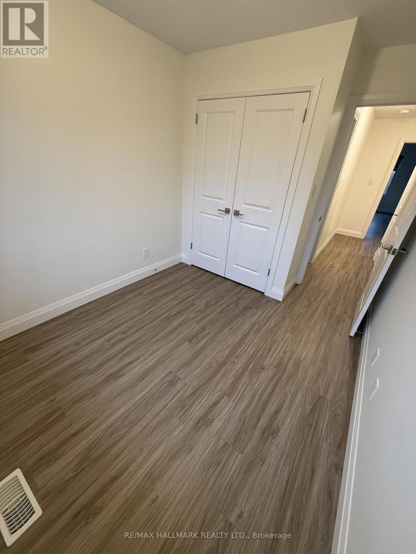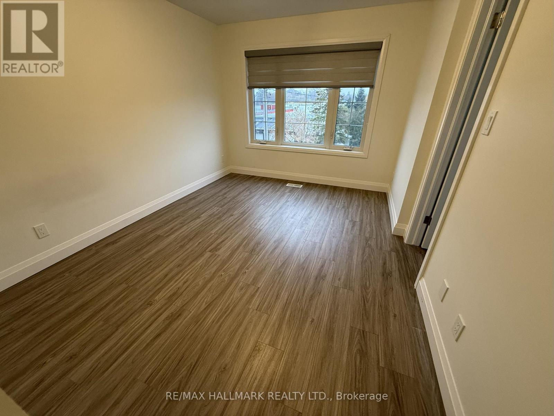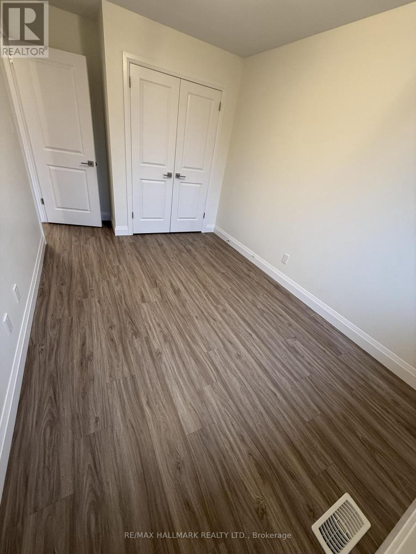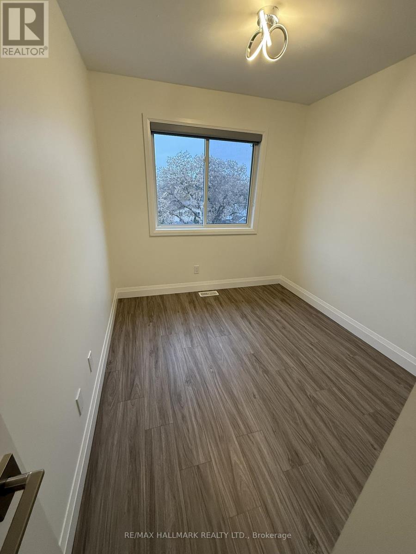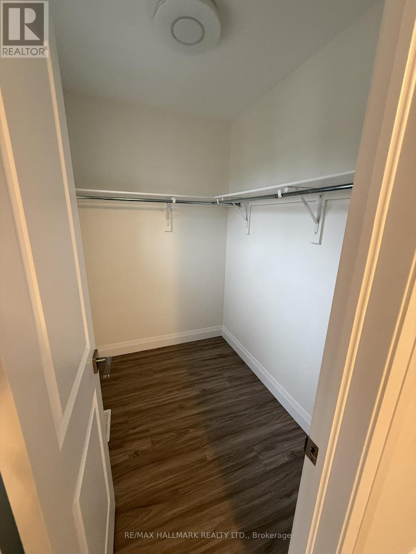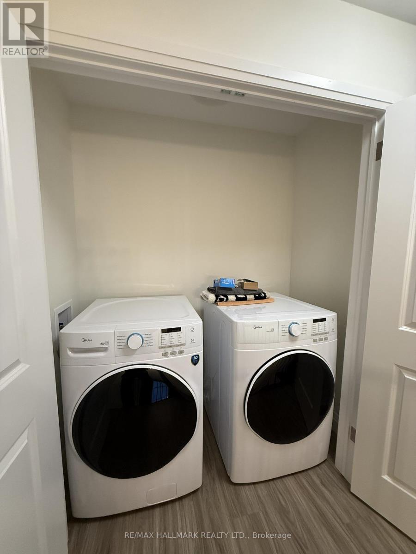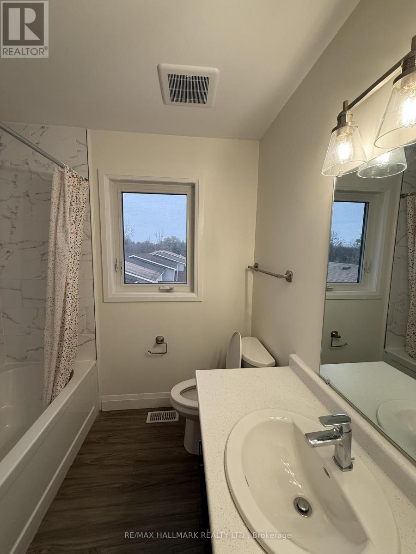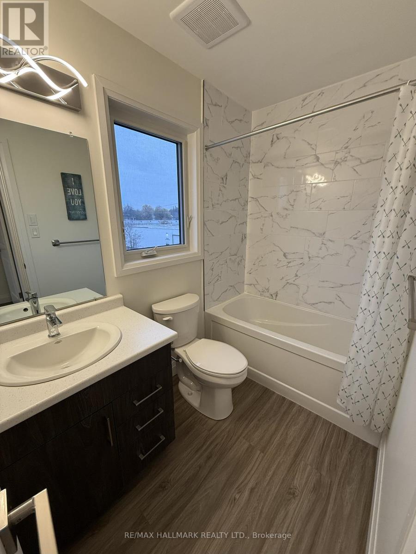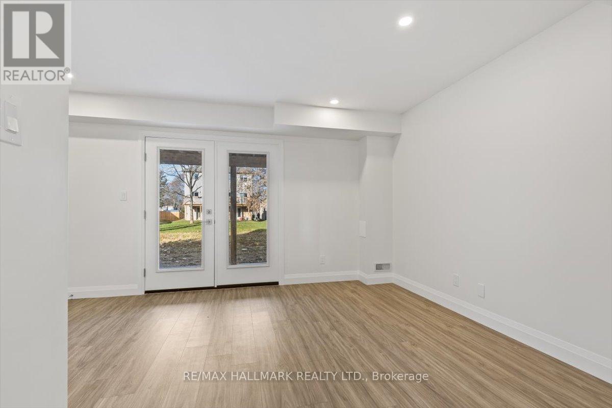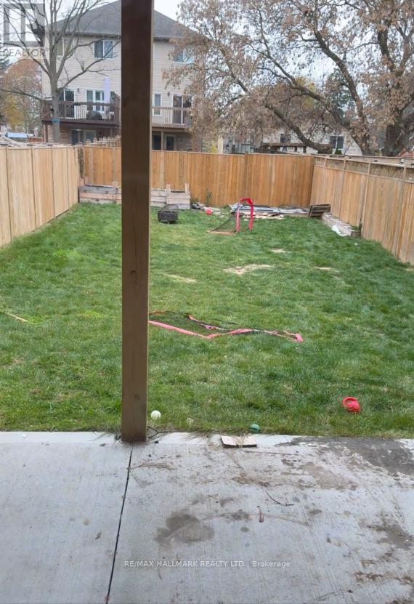216 Union Street N Cambridge, Ontario N3H 3V6
$3,000 Monthly
Beautiful 3+1 bedroom, 4-bath, Family and livingrooms freehold semi-detached home with a fully finished walk-out basement, located in desirable Preston. This sun-filled home features an open-concept main floor with a modern kitchen, stainless steel appliances, electric stove, and walk-out to a 14' x 10.5' deck. Enjoy approx. 1,800+ sq ft of finished living space, 9 ft ceilings, and a large backyard-perfect for family living. The walk-out basement offers extra flexibility for a guest suite, home office, or entertainment area. Conveniently close to Highways 401 & 407, parks, schools, transit, and all major amenities.A modern, move-in-ready home in a prime location! (id:24801)
Property Details
| MLS® Number | X12548820 |
| Property Type | Single Family |
| Amenities Near By | Hospital, Park, Public Transit, Schools |
| Parking Space Total | 3 |
Building
| Bathroom Total | 4 |
| Bedrooms Above Ground | 3 |
| Bedrooms Below Ground | 1 |
| Bedrooms Total | 4 |
| Age | 0 To 5 Years |
| Basement Development | Finished |
| Basement Features | Walk Out |
| Basement Type | N/a (finished) |
| Construction Style Attachment | Semi-detached |
| Cooling Type | Central Air Conditioning |
| Exterior Finish | Brick, Vinyl Siding |
| Foundation Type | Concrete |
| Half Bath Total | 2 |
| Heating Fuel | Natural Gas |
| Heating Type | Forced Air |
| Stories Total | 3 |
| Size Interior | 1,500 - 2,000 Ft2 |
| Type | House |
| Utility Water | Municipal Water |
Parking
| Garage |
Land
| Acreage | No |
| Land Amenities | Hospital, Park, Public Transit, Schools |
| Sewer | Sanitary Sewer |
| Size Depth | 141 Ft ,10 In |
| Size Frontage | 28 Ft |
| Size Irregular | 28 X 141.9 Ft |
| Size Total Text | 28 X 141.9 Ft|under 1/2 Acre |
Rooms
| Level | Type | Length | Width | Dimensions |
|---|---|---|---|---|
| Second Level | Primary Bedroom | 10.25 m | 13 m | 10.25 m x 13 m |
| Second Level | Bedroom 2 | 8.41 m | 9 m | 8.41 m x 9 m |
| Second Level | Bedroom 3 | 8.75 m | 12.24 m | 8.75 m x 12.24 m |
| Basement | Great Room | 16.75 m | 14.3 m | 16.75 m x 14.3 m |
| Main Level | Great Room | 17.42 m | 10.3 m | 17.42 m x 10.3 m |
| Main Level | Living Room | 10.25 m | 14.66 m | 10.25 m x 14.66 m |
https://www.realtor.ca/real-estate/29107746/216-union-street-n-cambridge
Contact Us
Contact us for more information
Jay Ahmadi Zabihi
Salesperson
(416) 809-1194
www.youtube.com/embed/qfipAwUdnZk
www.jzabihi.com/
www.facebook.com/javadazabihi
ca.linkedin.com/in/javadzabihi
9555 Yonge Street #201
Richmond Hill, Ontario L4C 9M5
(905) 883-4922
(905) 883-1521


