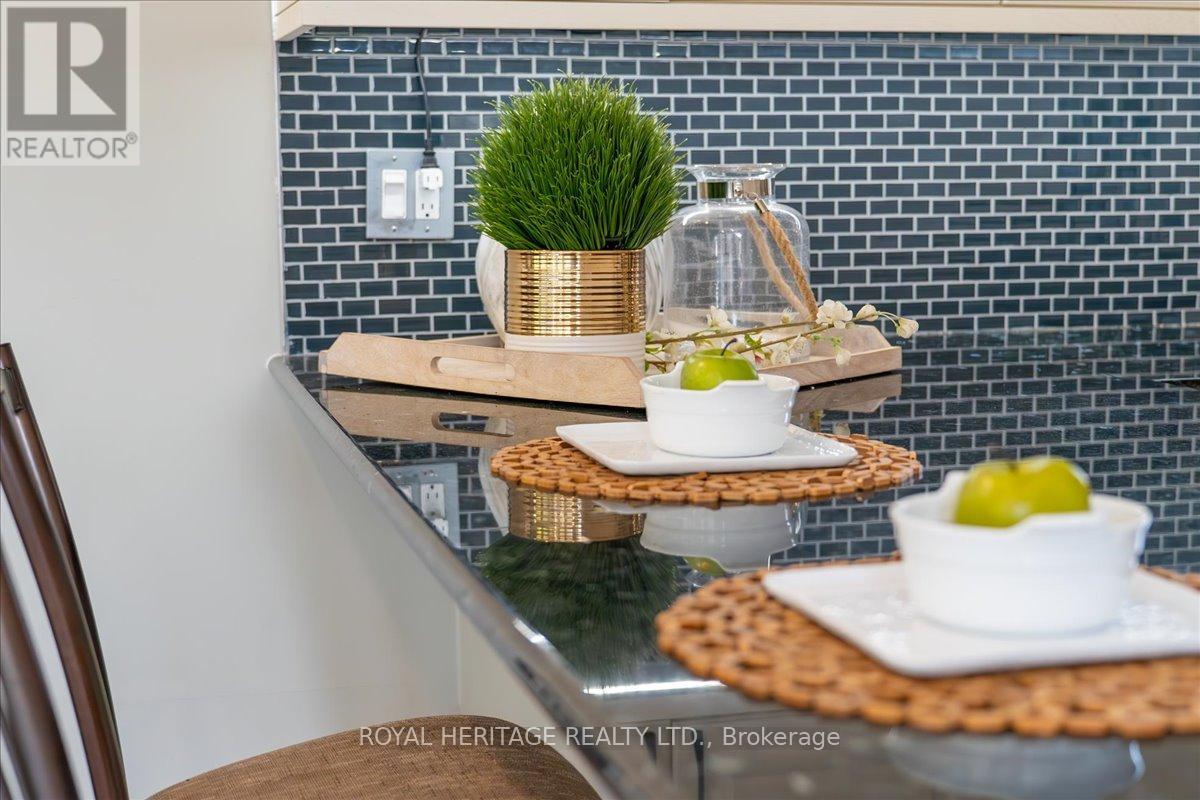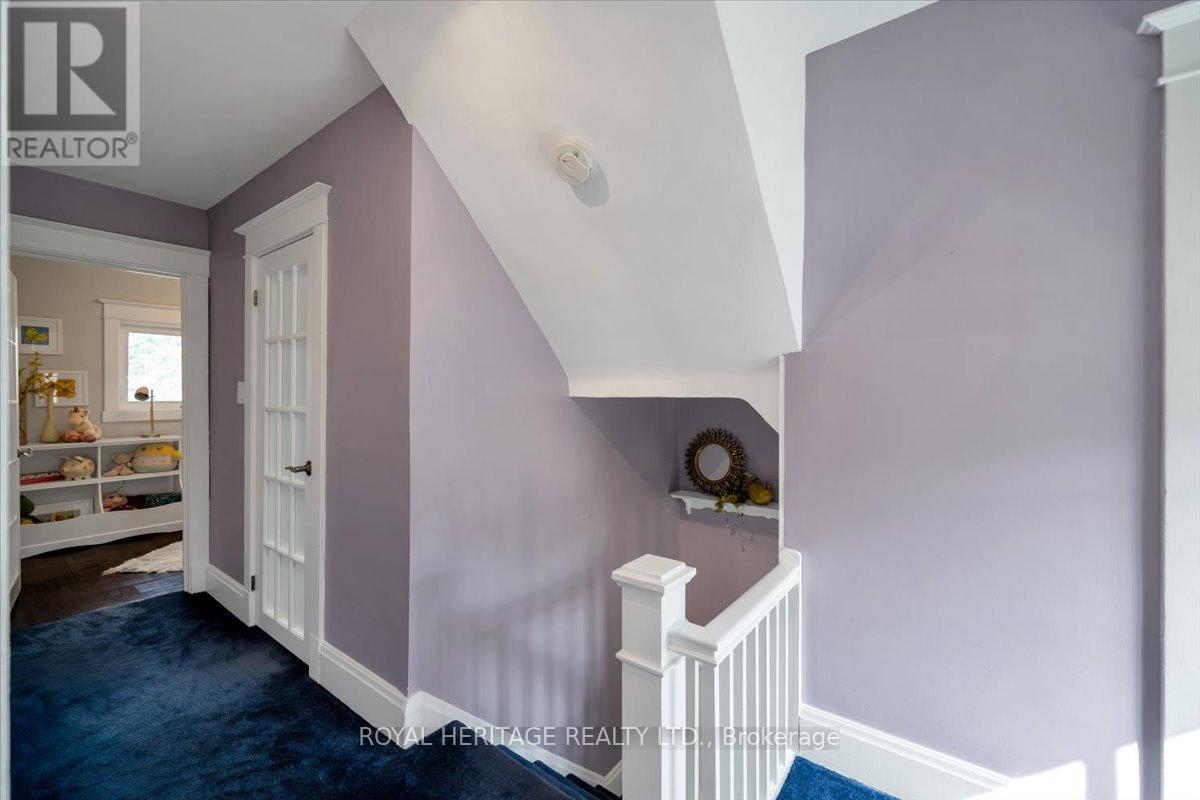216 Gliddon Avenue Oshawa, Ontario L1H 1Y8
$745,000
WELCOME TO THIS CHARMING 2.5 STORY 4BED/2BATH HOME W/EXTENSION - FINISHED BASEMENT AND LOFT. CONVENIENTLY LOCATED WITHIN MINUTES TO GREAT PARKS, TRANSIT, COSTCO, SHOPPING CENTRE, PARKWOOD ESTATE & LAKERIDGE HEALTH HOSPITAL. MANY UPDATES THROUGHOUT WITHOUT COMPROMISING THE WONDERFUL CHARACTER OF THIS BEAUTIFUL CENTURY HOME INCLUDING HIGH CEILINGS, HARDWOOD, ORIGINAL TRIM, A SEPARATE LIVING-DINING ROOM, UPDATED KITCHEN W/GRANITE, S/S APPL & BREAKFAST BAR O/L AN EXPANSIVE FAMILY ROOM W/ WALK OUT TO SPECTACULAR PRIVATE DECK W/HOT-TUB, MATURE GARDENS & LANDSCAPED POND - A TRUE OASIS. THE 2ND FLOOR LEADS TO THREE BEDROOMS EACH W/ORIGINAL HARDWOOD & TRIM AS WELL AS A BEAUTIFUL UPDATED BATH. HEADING NOW TO THE 3RD FLOOR IS A BRIGHT OPEN SPACE RETREAT W/SKYLIGHTS - JUST PERFECT FOR AN EXPANSIVE BEDROOM/OFFICE/TEEN RETREAT OR STUDIO. PLUS A RECENTLY UPDATED BASEMENT FINISHES OUT THIS WONDERFUL HOME. PLEASE SEE ATTACHED FOR UPDATES. **** EXTRAS **** BEAUTIFUL CURB APPEAL W/RECENT HARDSCAPING & ROSE FILLED FRONT GARDEN. GARDEN SHED, POND AND HOTTUB SURROUNDS THE EXPANSIVE DECK, PLUS 3 CAR PARKING. DON'T YOU THINK IT'S TIME TO COME HOME. (id:24801)
Property Details
| MLS® Number | E9394194 |
| Property Type | Single Family |
| Community Name | Central |
| Parking Space Total | 3 |
| Structure | Deck, Shed |
Building
| Bathroom Total | 2 |
| Bedrooms Above Ground | 4 |
| Bedrooms Total | 4 |
| Appliances | Hot Tub, Dryer, Range, Refrigerator, Stove, Washer |
| Basement Development | Finished |
| Basement Type | N/a (finished) |
| Construction Style Attachment | Detached |
| Cooling Type | Central Air Conditioning |
| Exterior Finish | Brick |
| Flooring Type | Carpeted, Hardwood, Laminate |
| Foundation Type | Unknown |
| Heating Fuel | Natural Gas |
| Heating Type | Forced Air |
| Stories Total | 3 |
| Type | House |
| Utility Water | Municipal Water |
Land
| Acreage | No |
| Landscape Features | Landscaped |
| Sewer | Sanitary Sewer |
| Size Depth | 105 Ft |
| Size Frontage | 35 Ft |
| Size Irregular | 35 X 105 Ft |
| Size Total Text | 35 X 105 Ft |
| Surface Water | Pond Or Stream |
Rooms
| Level | Type | Length | Width | Dimensions |
|---|---|---|---|---|
| Second Level | Primary Bedroom | 3.39 m | 3.2 m | 3.39 m x 3.2 m |
| Second Level | Bedroom 2 | 3.39 m | 3.09 m | 3.39 m x 3.09 m |
| Second Level | Bedroom 3 | 2.79 m | 1.99 m | 2.79 m x 1.99 m |
| Third Level | Loft | Measurements not available | ||
| Basement | Recreational, Games Room | Measurements not available | ||
| Main Level | Kitchen | 3.79 m | 2.89 m | 3.79 m x 2.89 m |
| Main Level | Family Room | 3.79 m | 2.29 m | 3.79 m x 2.29 m |
| Main Level | Living Room | 3.89 m | 3.39 m | 3.89 m x 3.39 m |
| Main Level | Dining Room | 3.39 m | 3.39 m | 3.39 m x 3.39 m |
https://www.realtor.ca/real-estate/27535770/216-gliddon-avenue-oshawa-central-central
Contact Us
Contact us for more information
Gladys Stephens
Salesperson
(289) 314-4546
www.realsmartmove.com/
www.facebook.com/gladys.stephens.94/
501 Brock Street South
Whitby, Ontario L1N 4K8
(905) 493-3399
(905) 239-4807
www.royalheritagerealty.com/











































