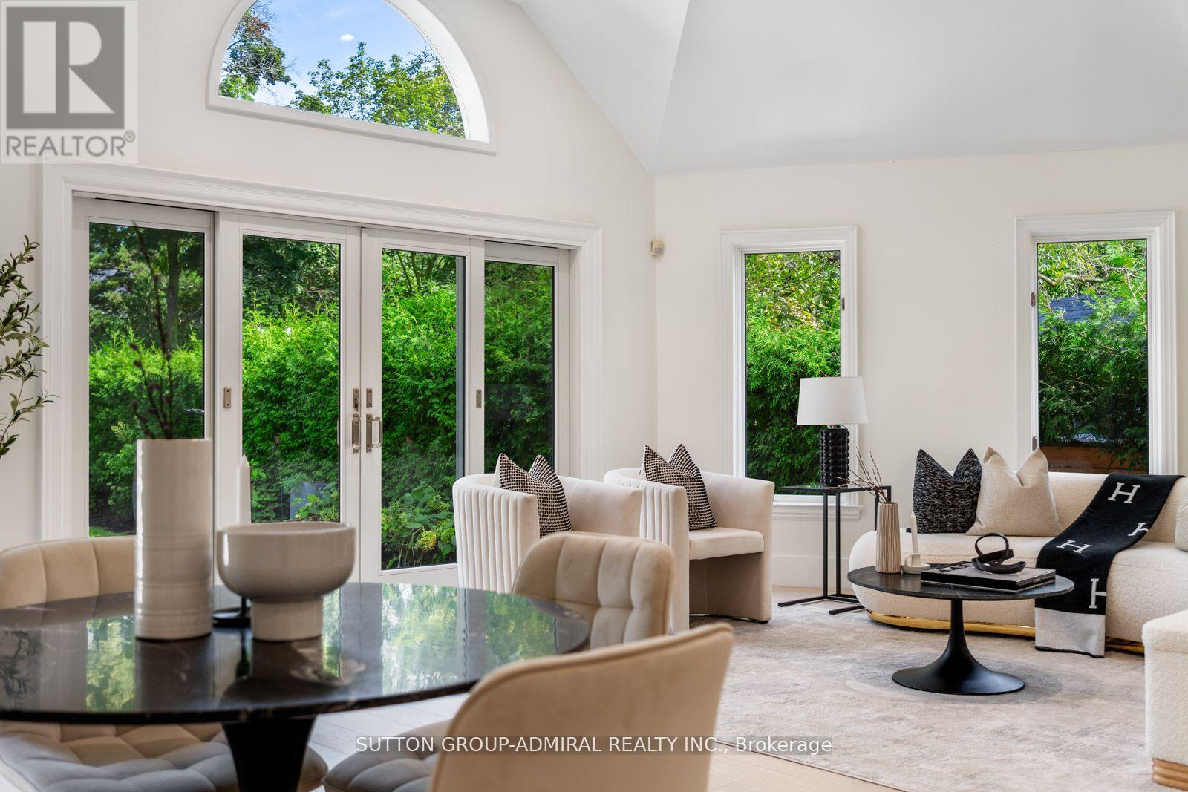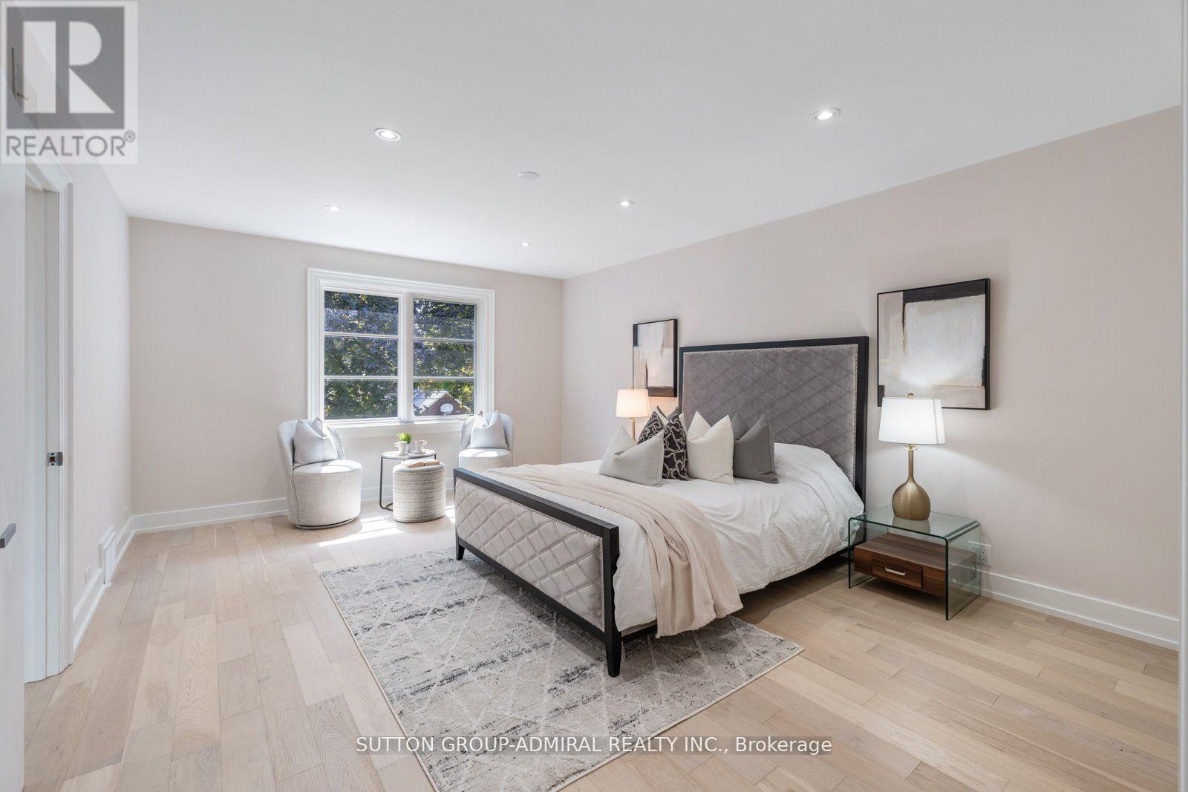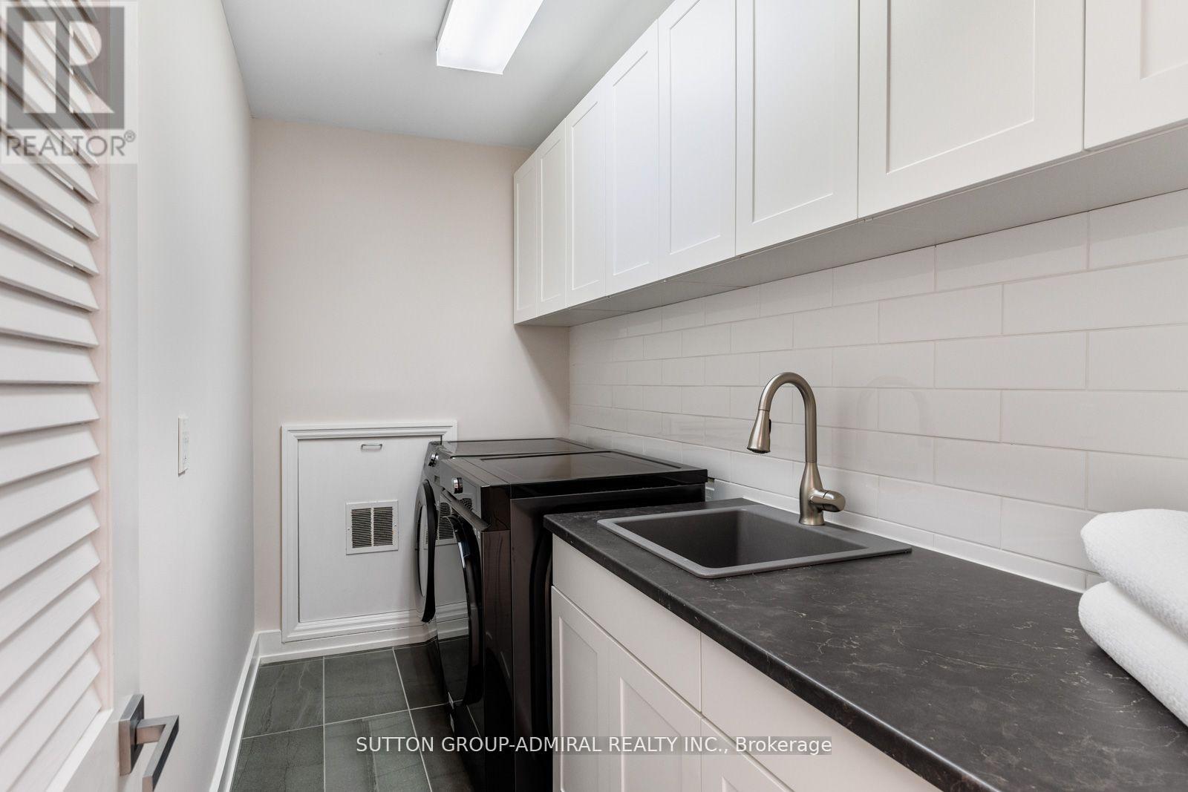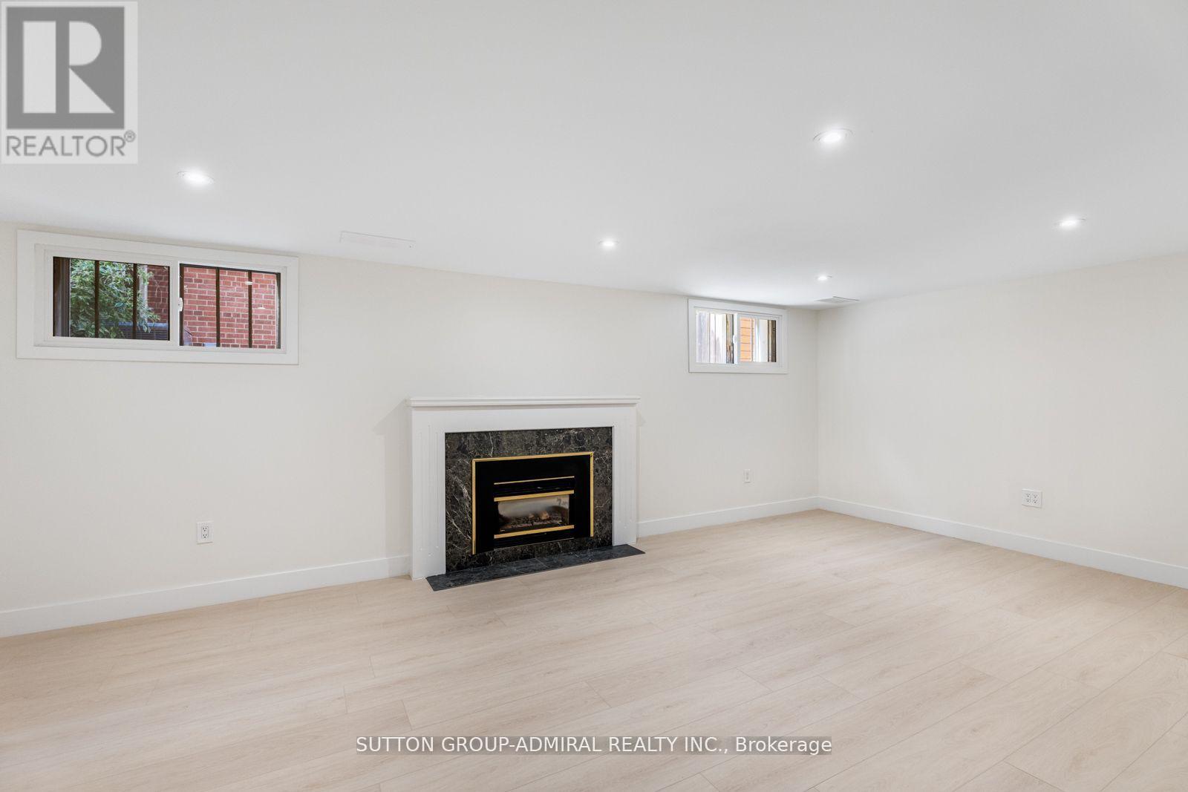216 Glencairn Avenue Toronto, Ontario M4R 1N2
$4,388,000
Welcome to your new home! This grand prime Lytton Park residence sits on a 50'x174' deep lot and combines family living with upscale entertaining. Enjoy a saltwater pool, spacious living areas, and a kitchen with a butlers pantry. The great room features vaulted ceilings and wrap-around windows.The main floor, with newly renovated hardwood floors, pot lights, wine cellar room, and fresh paint, includes a private office or potential fourth bedroom. The second floor showcases updated flooring and spa-like bathrooms. The lower level offers extra living space and expansion potential. With a private driveway, double garage, and a charming tree-lined street, this property is perfect for enjoying as-is, personalizing, or building your dream home! **** EXTRAS **** Steps to Yonge St. Top-tier restaurants, cafes, parks, North Toronto Tennis Club & and excellent schools like Havergal, John Ross & more. (id:24801)
Property Details
| MLS® Number | C9387136 |
| Property Type | Single Family |
| Community Name | Lawrence Park South |
| AmenitiesNearBy | Park, Public Transit, Schools |
| CommunityFeatures | Community Centre |
| Features | Ravine |
| ParkingSpaceTotal | 6 |
| PoolType | Inground Pool |
Building
| BathroomTotal | 3 |
| BedroomsAboveGround | 3 |
| BedroomsBelowGround | 2 |
| BedroomsTotal | 5 |
| Appliances | Cooktop, Dishwasher, Microwave, Oven, Refrigerator, Wine Fridge |
| BasementDevelopment | Partially Finished |
| BasementType | N/a (partially Finished) |
| ConstructionStyleAttachment | Detached |
| CoolingType | Central Air Conditioning |
| ExteriorFinish | Brick |
| FireplacePresent | Yes |
| HalfBathTotal | 1 |
| HeatingFuel | Natural Gas |
| HeatingType | Forced Air |
| StoriesTotal | 2 |
| SizeInterior | 2499.9795 - 2999.975 Sqft |
| Type | House |
| UtilityWater | Municipal Water |
Parking
| Detached Garage |
Land
| Acreage | No |
| LandAmenities | Park, Public Transit, Schools |
| Sewer | Sanitary Sewer |
| SizeDepth | 174 Ft ,2 In |
| SizeFrontage | 52 Ft ,6 In |
| SizeIrregular | 52.5 X 174.2 Ft |
| SizeTotalText | 52.5 X 174.2 Ft |
Rooms
| Level | Type | Length | Width | Dimensions |
|---|---|---|---|---|
| Second Level | Primary Bedroom | 5.28 m | 4 m | 5.28 m x 4 m |
| Second Level | Bedroom 2 | 4.14 m | 3.43 m | 4.14 m x 3.43 m |
| Second Level | Bedroom 3 | 4.62 m | 3.58 m | 4.62 m x 3.58 m |
| Second Level | Laundry Room | 1.82 m | 1.21 m | 1.82 m x 1.21 m |
| Lower Level | Recreational, Games Room | 6.71 m | 3.84 m | 6.71 m x 3.84 m |
| Lower Level | Bedroom | 6.27 m | 2.97 m | 6.27 m x 2.97 m |
| Main Level | Living Room | 6.81 m | 4 m | 6.81 m x 4 m |
| Main Level | Dining Room | 4.57 m | 3.43 m | 4.57 m x 3.43 m |
| Main Level | Kitchen | 4.04 m | 3.56 m | 4.04 m x 3.56 m |
| Main Level | Pantry | 2.74 m | 2.1 m | 2.74 m x 2.1 m |
| Main Level | Family Room | 7.49 m | 5.18 m | 7.49 m x 5.18 m |
| Main Level | Office | 3.66 m | 3.05 m | 3.66 m x 3.05 m |
Interested?
Contact us for more information
Samantha Katouzian
Broker
1206 Centre Street
Thornhill, Ontario L4J 3M9











































