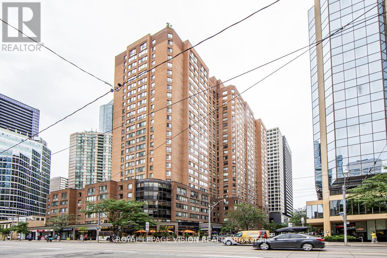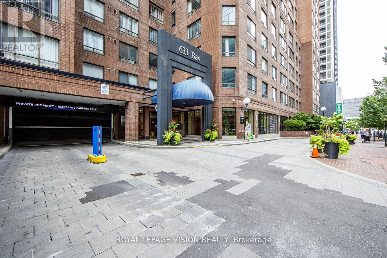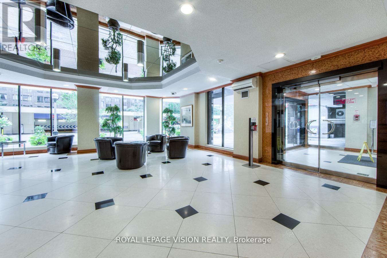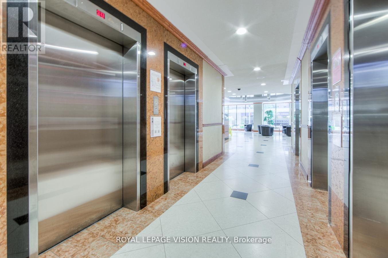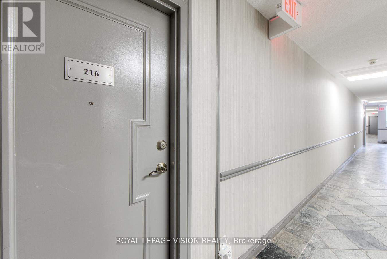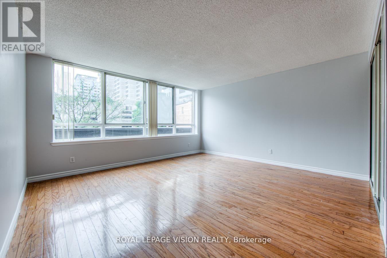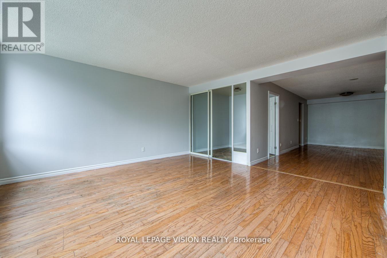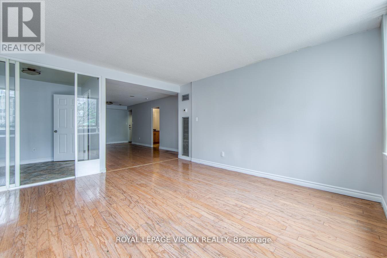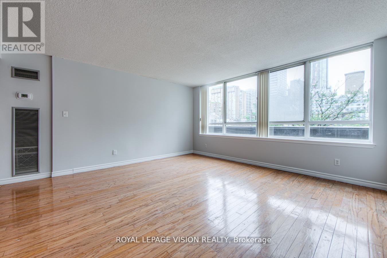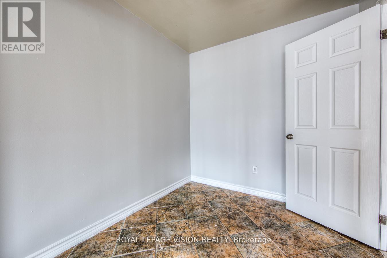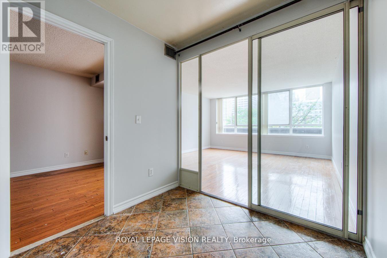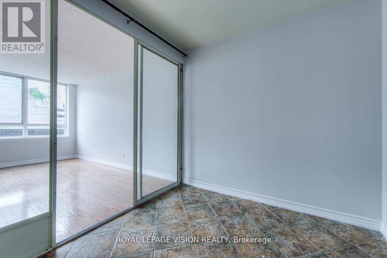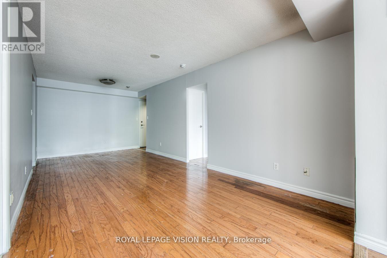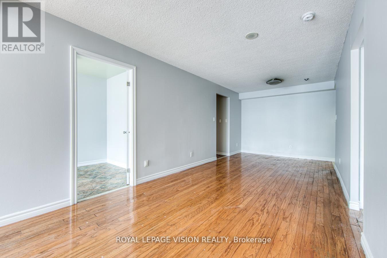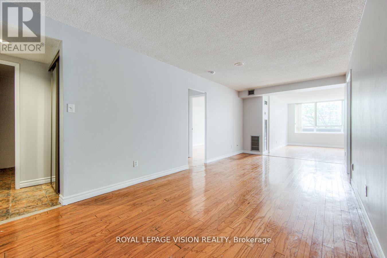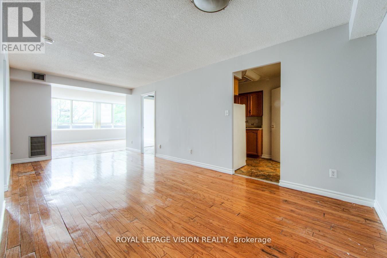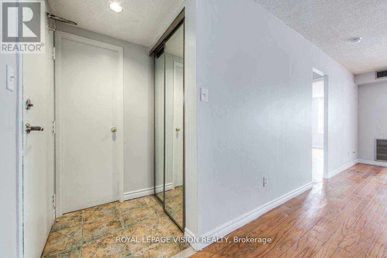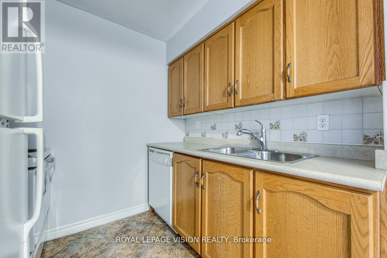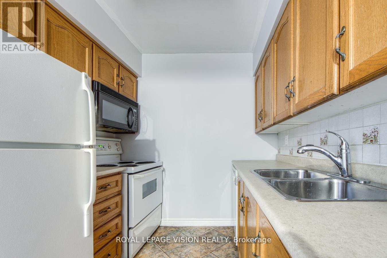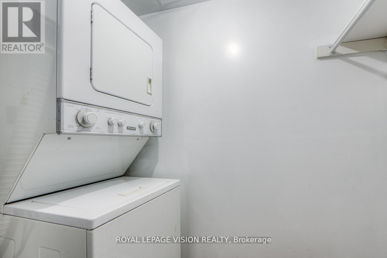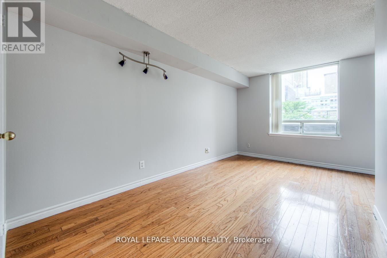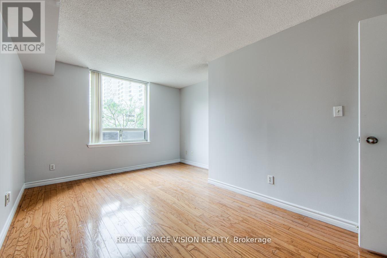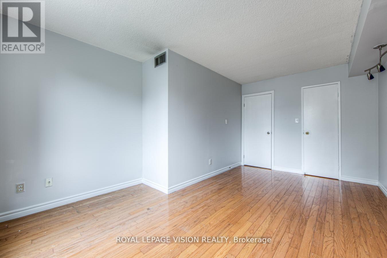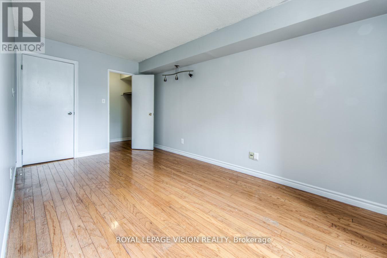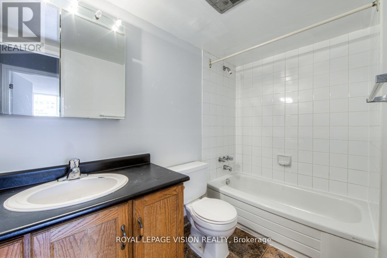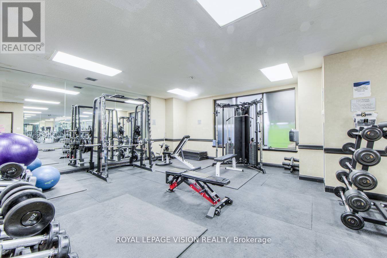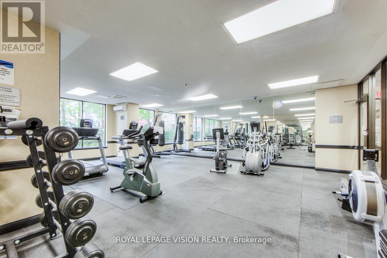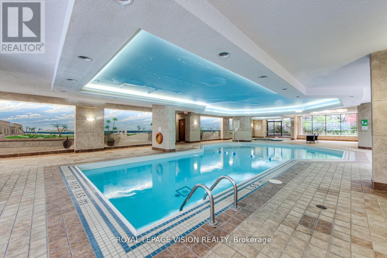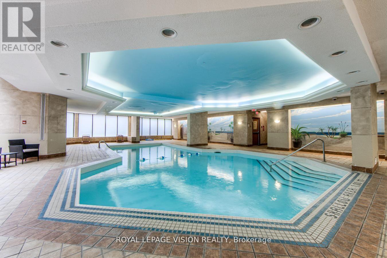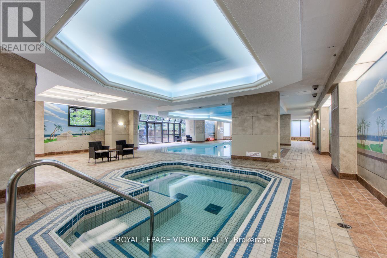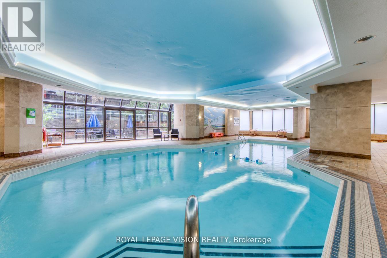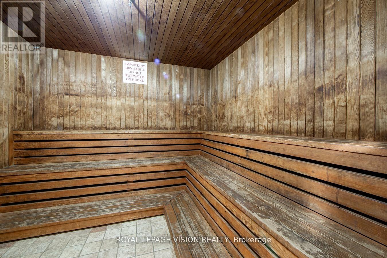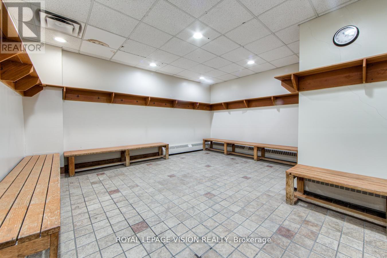216 - 633 Bay Street Toronto, Ontario M5G 2G4
$2,700 Monthly
Welcome to Suite 216 at Horizon on Bay; a rare opportunity to live in an expansive, beautifully maintained one-bedroom, two-bathroom unit in one of downtown Toronto's most connected and vibrant locations.This suite offers an impressive layout with over 900 sq ft of bright, open living space perfect for professionals, couples, or anyone seeking comfort, convenience, and the pulse of city life right at their doorstep. Experience a generous open-concept living/dining area with oversized windows and rich hardwood flooring, spacious primary bedroom with large closet and ensuite 4-piece bath, a second guest bathroom for added convenience, and a modern kitchen in a quiet 2nd-floor location with easy access to building amenities. (id:24801)
Property Details
| MLS® Number | C12450205 |
| Property Type | Single Family |
| Community Name | Bay Street Corridor |
| Amenities Near By | Public Transit |
| Community Features | Pets Not Allowed |
| Pool Type | Indoor Pool |
| Structure | Squash & Raquet Court |
Building
| Bathroom Total | 2 |
| Bedrooms Above Ground | 1 |
| Bedrooms Below Ground | 1 |
| Bedrooms Total | 2 |
| Amenities | Security/concierge, Exercise Centre |
| Cooling Type | Central Air Conditioning |
| Exterior Finish | Brick |
| Flooring Type | Hardwood |
| Half Bath Total | 1 |
| Size Interior | 900 - 999 Ft2 |
| Type | Apartment |
Parking
| Underground | |
| Garage |
Land
| Acreage | No |
| Land Amenities | Public Transit |
Rooms
| Level | Type | Length | Width | Dimensions |
|---|---|---|---|---|
| Main Level | Dining Room | 6.4 m | 2.74 m | 6.4 m x 2.74 m |
| Main Level | Living Room | 4.27 m | 4.57 m | 4.27 m x 4.57 m |
| Main Level | Eating Area | 2.44 m | 2.13 m | 2.44 m x 2.13 m |
| Main Level | Kitchen | 3.05 m | 2.13 m | 3.05 m x 2.13 m |
| Main Level | Primary Bedroom | 4.57 m | 3.35 m | 4.57 m x 3.35 m |
Contact Us
Contact us for more information
Amar Tamber
Broker
1051 Tapscott Rd #1b
Toronto, Ontario M1X 1A1
(416) 321-2228
(416) 321-0002
royallepagevision.com/


