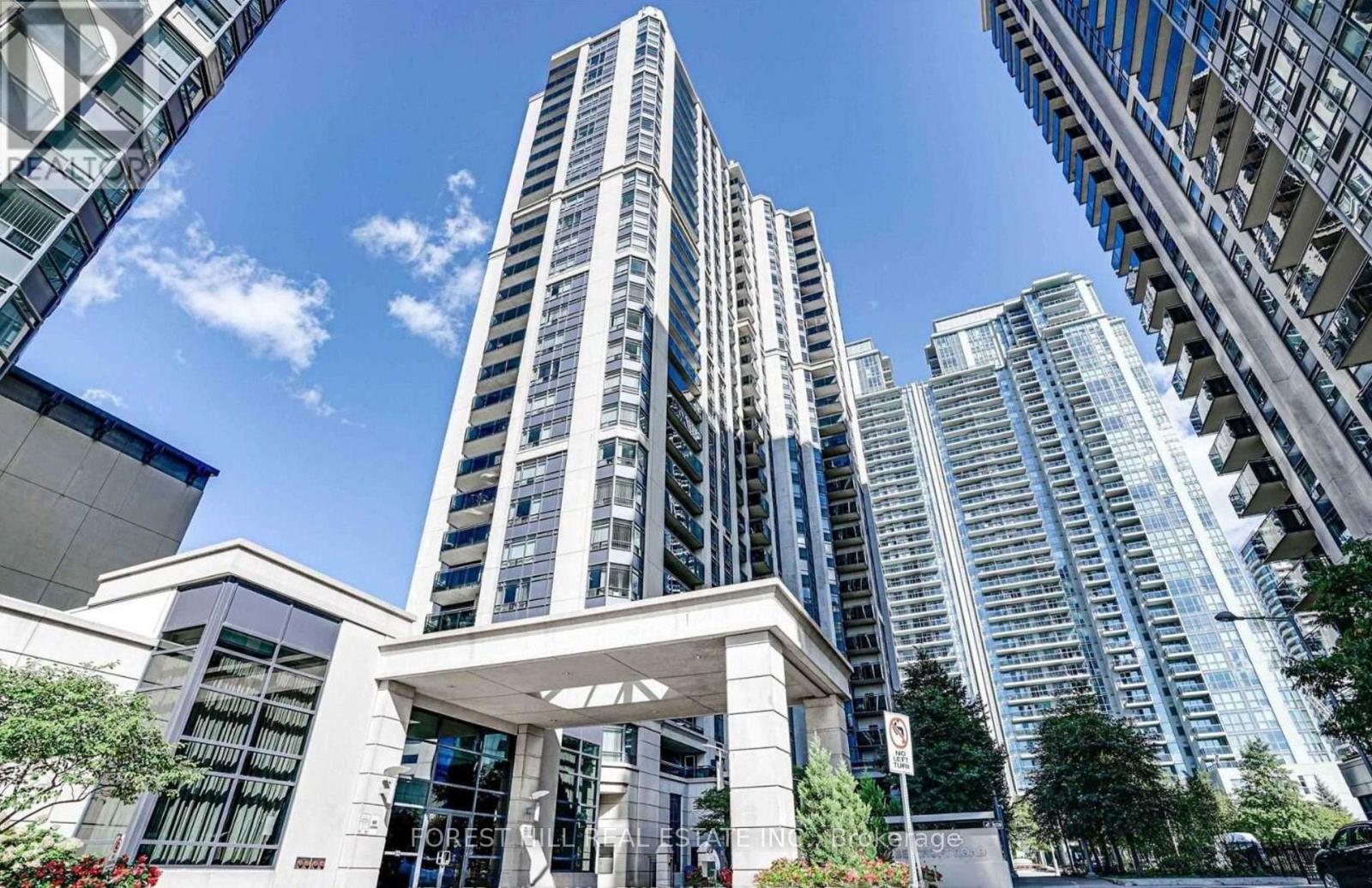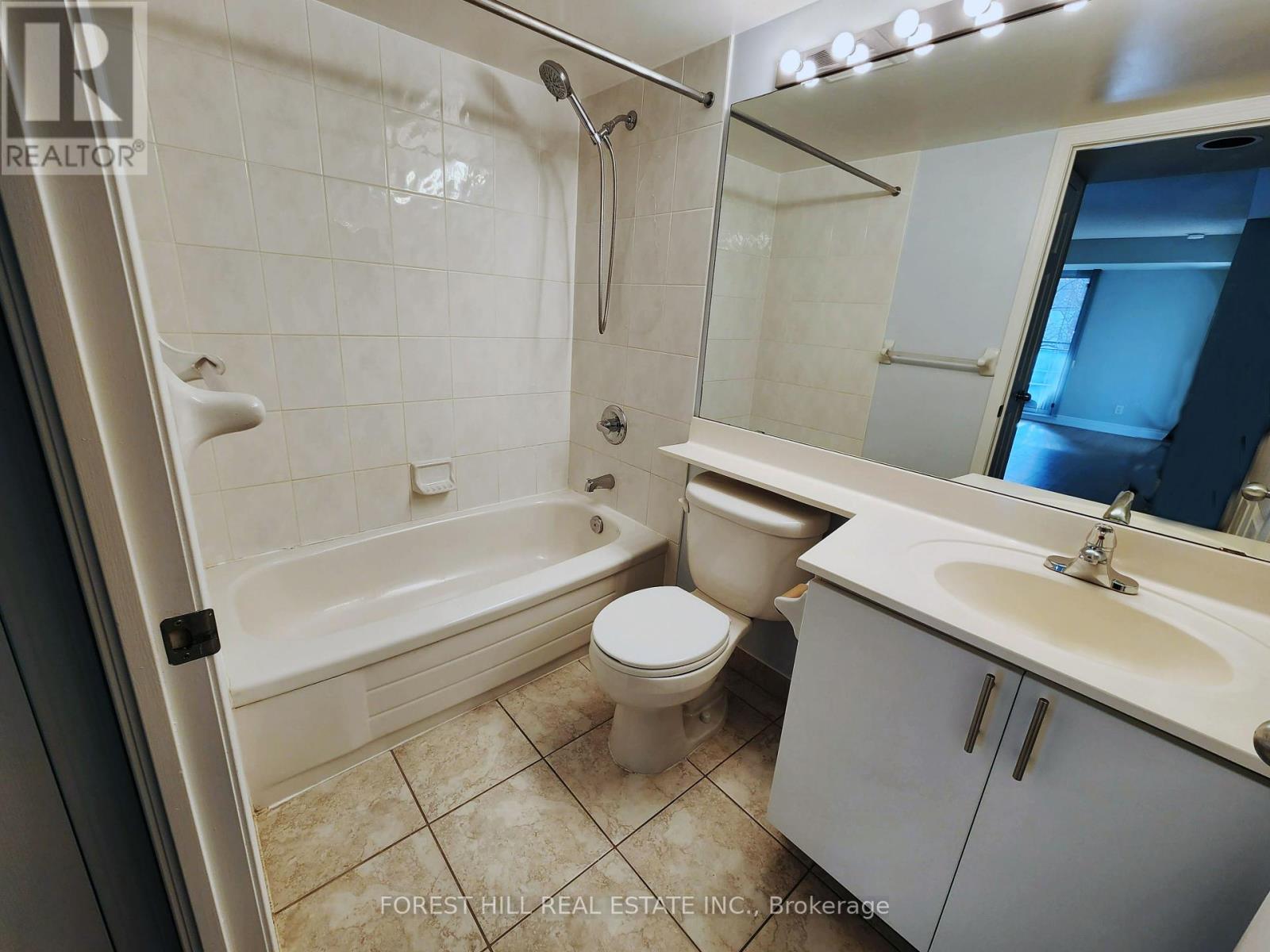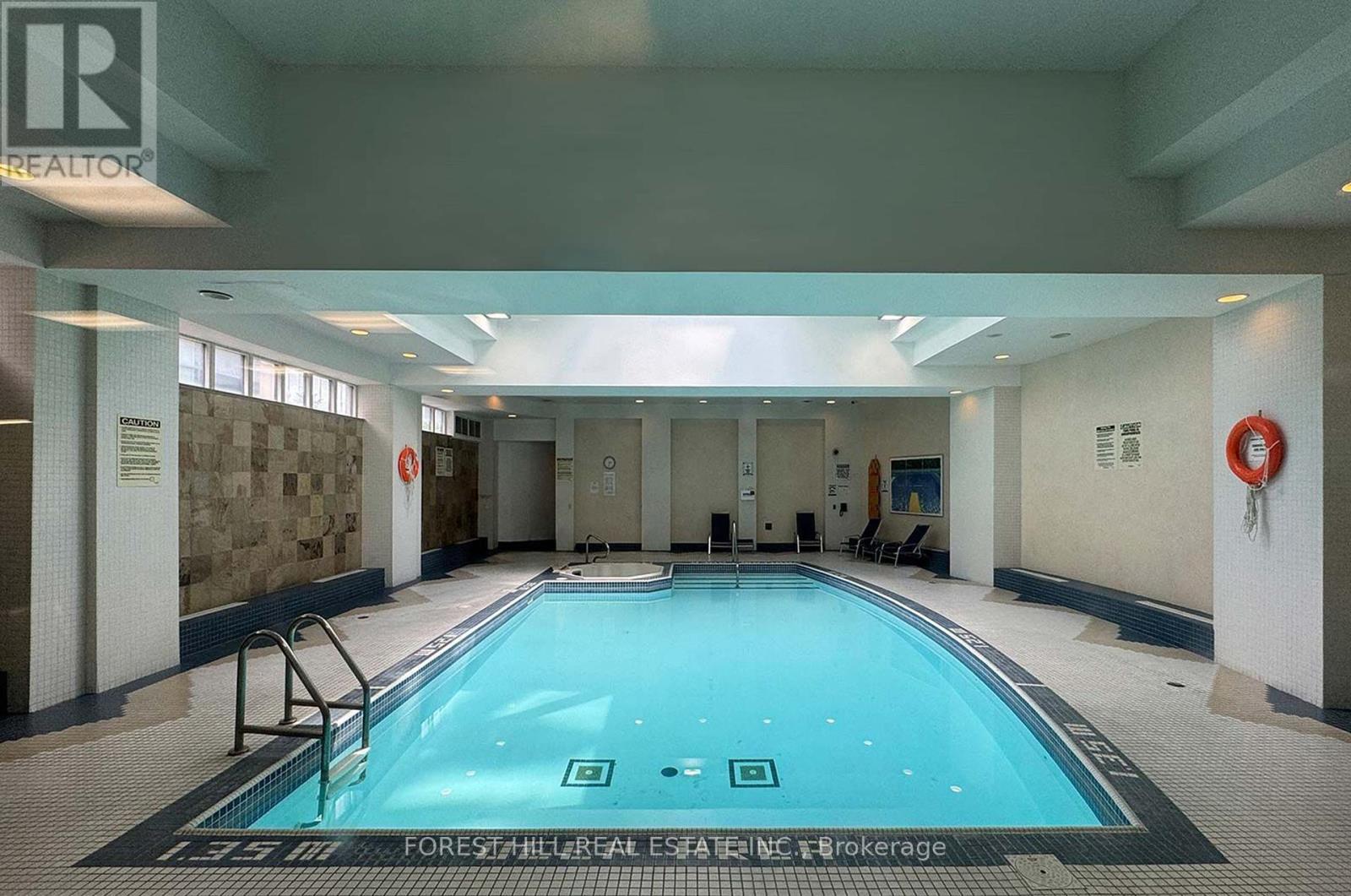216 - 155 Beecroft Road Toronto, Ontario M2N 7C6
$750,000Maintenance, Water, Common Area Maintenance, Parking, Insurance
$854.41 Monthly
Maintenance, Water, Common Area Maintenance, Parking, Insurance
$854.41 MonthlyA stunning lower floor unit with a large balcony overlooking treetop with beautiful sunset view. This building has underground access to North York Centre ,Sheppard Subway Station and Empress Walk for convenient shopping; a sunny corner unit ,freshly painted, about 920 sq.ft w/ 2+1 bedrms & 2 wshrms. The good size den has a cupboard with closet organization. It can be used as a guest bedrm/baby's rm or an office; newly installed very durable AC 5 laminate fl.; KITEC Plumbing has been replaced in 2017. Unit has a large locker and 2 side by side parking spots. One parking is rented for $100.00 a month. The building is within walking distance to Mel Lastman sq. City Hall, North York Central Library, Performing Art Centre and the beautiful Douglas Snow Aquatic Centre. It is a place you can call home with conveniences. (id:24801)
Property Details
| MLS® Number | C11930696 |
| Property Type | Single Family |
| Community Name | Lansing-Westgate |
| Amenities Near By | Public Transit |
| Community Features | Pet Restrictions, Community Centre |
| Features | Balcony |
| Parking Space Total | 2 |
Building
| Bathroom Total | 2 |
| Bedrooms Above Ground | 2 |
| Bedrooms Below Ground | 1 |
| Bedrooms Total | 3 |
| Amenities | Recreation Centre, Visitor Parking, Storage - Locker |
| Appliances | Garage Door Opener Remote(s), Dishwasher, Dryer, Microwave, Oven, Refrigerator, Stove, Washer, Window Coverings |
| Cooling Type | Central Air Conditioning |
| Exterior Finish | Brick |
| Fire Protection | Security Guard |
| Flooring Type | Laminate, Ceramic |
| Heating Fuel | Natural Gas |
| Heating Type | Forced Air |
| Size Interior | 900 - 999 Ft2 |
| Type | Apartment |
Parking
| Underground |
Land
| Acreage | No |
| Land Amenities | Public Transit |
| Zoning Description | Residential |
Rooms
| Level | Type | Length | Width | Dimensions |
|---|---|---|---|---|
| Flat | Living Room | 5.58 m | 3.76 m | 5.58 m x 3.76 m |
| Flat | Dining Room | 5.58 m | 3.76 m | 5.58 m x 3.76 m |
| Flat | Kitchen | 2.49 m | 3.56 m | 2.49 m x 3.56 m |
| Flat | Primary Bedroom | 3.76 m | 3.06 m | 3.76 m x 3.06 m |
| Flat | Bedroom 2 | 2.79 m | 4.34 m | 2.79 m x 4.34 m |
| Flat | Den | 2.75 m | 2.13 m | 2.75 m x 2.13 m |
Contact Us
Contact us for more information
Elizabeth Ching
Broker
(416) 520-9613
15 Lesmill Rd Unit 1
Toronto, Ontario M3B 2T3
(416) 929-4343































