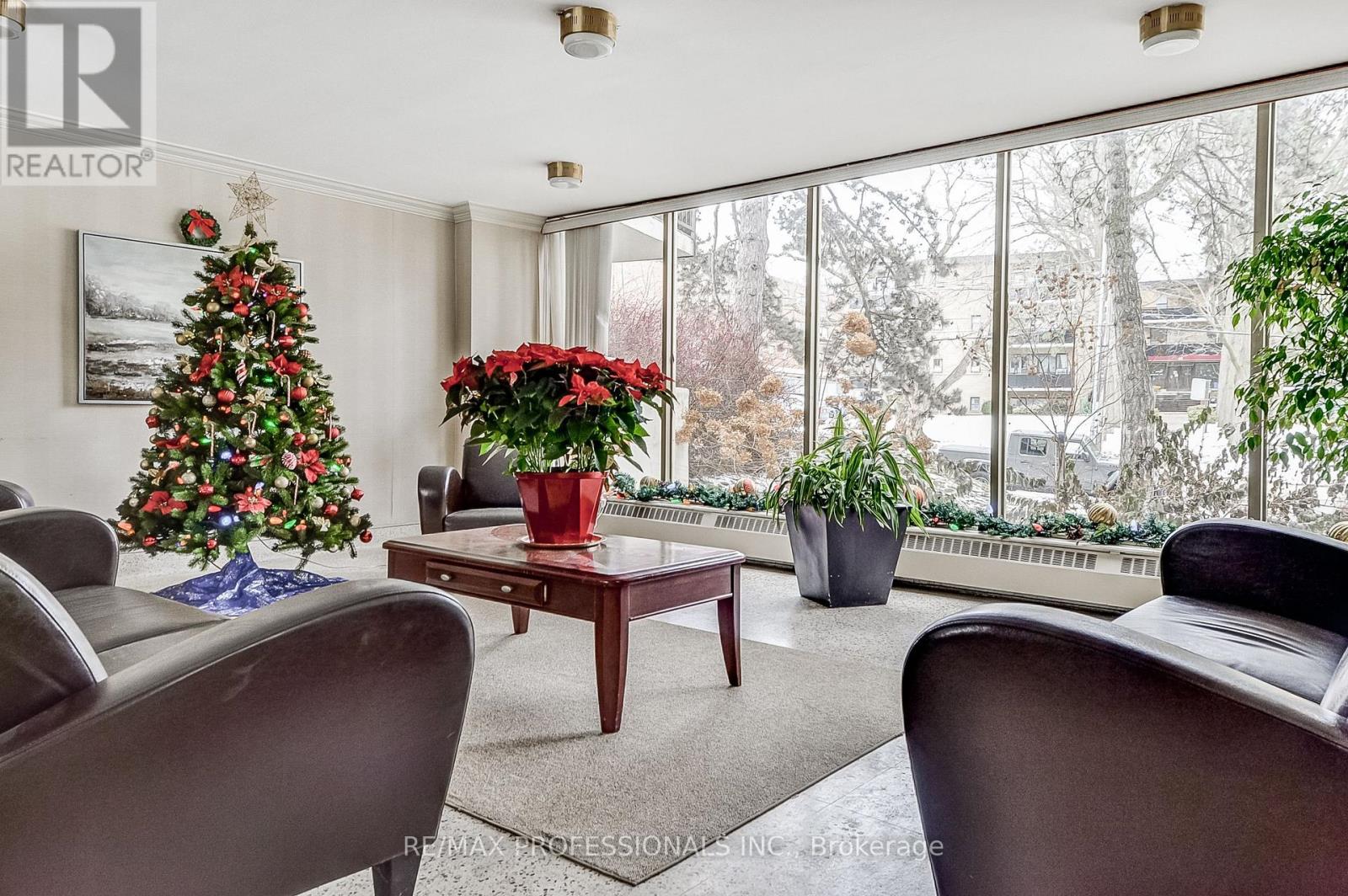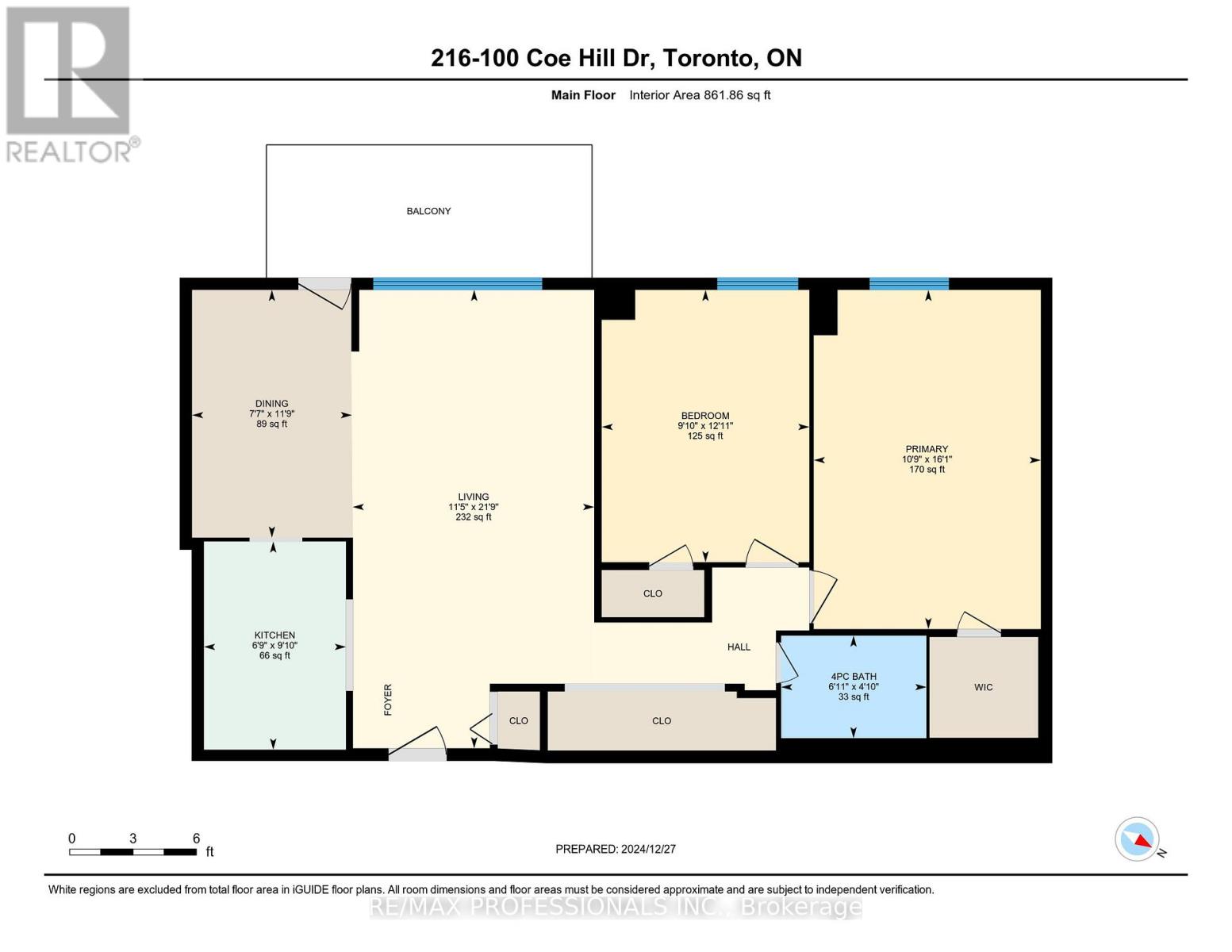216 - 100 Coe Hill Drive Toronto, Ontario M6S 3E1
$673,900Maintenance, Heat, Electricity, Water, Common Area Maintenance, Insurance
$727 Monthly
Maintenance, Heat, Electricity, Water, Common Area Maintenance, Insurance
$727 MonthlyTHE BEST VALUE IN BLOOR WEST VILLAGE: Beautifully Kept, Spacious (960 square feet) and Bright (Huge Windows and Walk-Out to Balcony!) 2 Bedroom/1 Bathroom Co-op Unit for Sale! Situated near Bloor West Village and High Park, This Home Offers The Best of Both Worlds: Steps to Nature and Greenspace, Walking and Cycling Trails, with Easy Access to Major Transportation Routes, Public Transit and Famous BWV Shopping and Restaurants! This Pretty-As-Can-Be Unit Features An Updated Kitchen, Sunny Living and Dining Room, Hardwood Flooring Throughout and a Walkout to West Facing Balcony. King-Sized Bed Primary Boasts Large Windows and A Walk-In Closet. Second Bedroom is a Great Size. Excellent Investment For First Time Buyer or Downsizer. West End is the Best End - Buy This Gorgeous Unit and Live Here in 2025! **EXTRAS** One exclusive underground parking space, and one exclusive locker included. Very reasonable maintenance includes ALL UTILITIES AND PROPERTY TAXES. This is a Co-op Building - Financing Available Through Credit Unions Only. (id:24801)
Property Details
| MLS® Number | W11902846 |
| Property Type | Single Family |
| Community Name | High Park-Swansea |
| Community Features | Pet Restrictions |
| Features | Balcony, Carpet Free |
| Parking Space Total | 1 |
| View Type | City View |
Building
| Bathroom Total | 1 |
| Bedrooms Above Ground | 2 |
| Bedrooms Total | 2 |
| Amenities | Storage - Locker |
| Cooling Type | Wall Unit |
| Exterior Finish | Brick |
| Flooring Type | Hardwood |
| Heating Fuel | Natural Gas |
| Heating Type | Baseboard Heaters |
| Size Interior | 1,000 - 1,199 Ft2 |
| Type | Apartment |
Parking
| Underground |
Land
| Acreage | No |
Rooms
| Level | Type | Length | Width | Dimensions |
|---|---|---|---|---|
| Main Level | Dining Room | 3.58 m | 2.31 m | 3.58 m x 2.31 m |
| Main Level | Dining Room | 3 m | 2.05 m | 3 m x 2.05 m |
| Main Level | Living Room | 6.62 m | 3.49 m | 6.62 m x 3.49 m |
| Main Level | Primary Bedroom | 4.9 m | 3.28 m | 4.9 m x 3.28 m |
| Main Level | Bedroom 2 | 3.93 m | 3 m | 3.93 m x 3 m |
| Main Level | Bathroom | 1.48 m | 2.1 m | 1.48 m x 2.1 m |
Contact Us
Contact us for more information
Ruslana A. Wrzesnewskyj
Salesperson
www.thewteam.ca/
4242 Dundas St W Unit 9
Toronto, Ontario M8X 1Y6
(416) 236-1241
(416) 231-0563




























