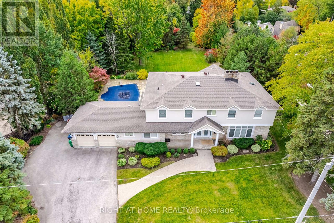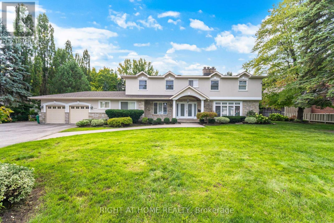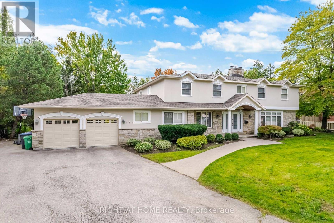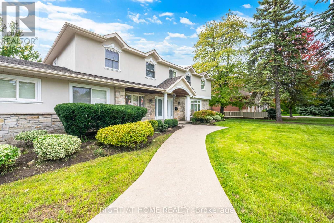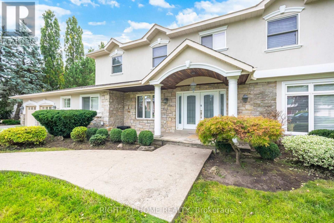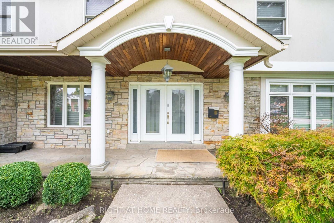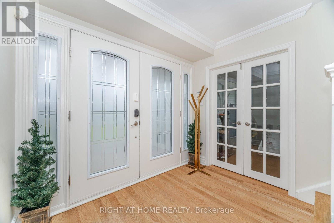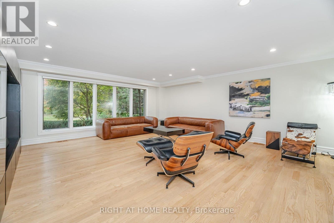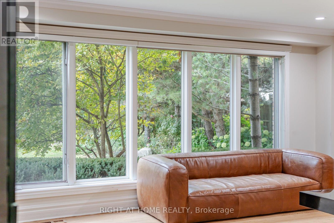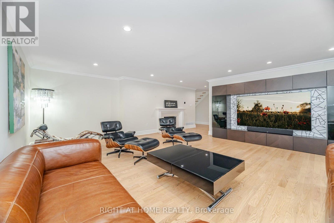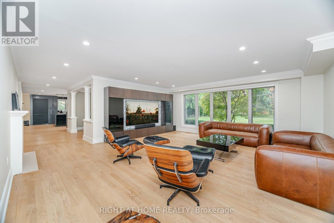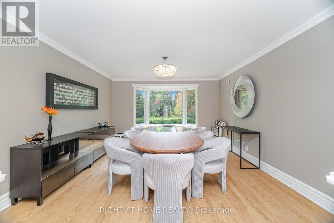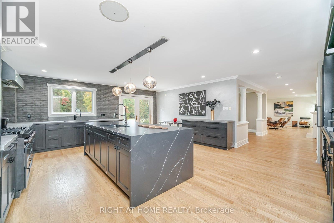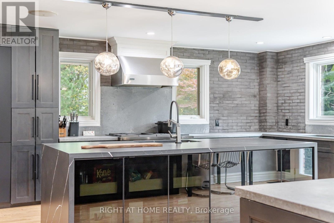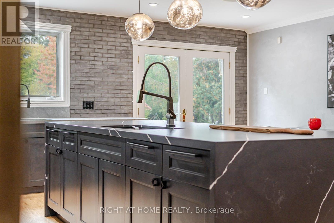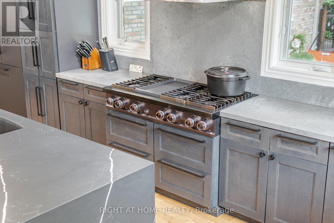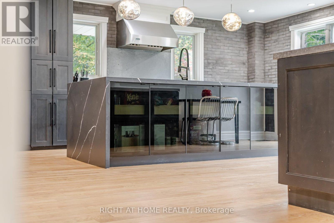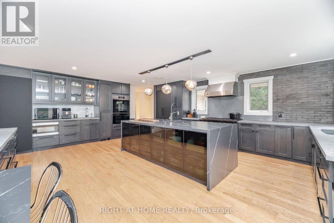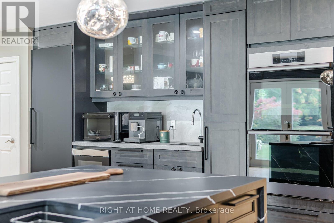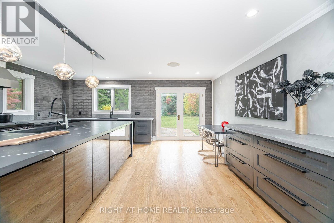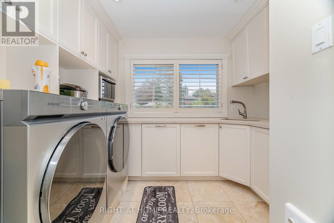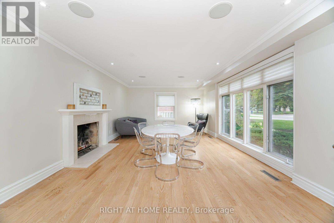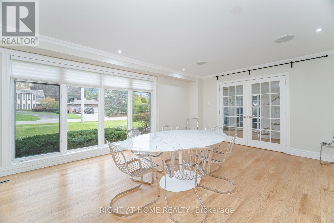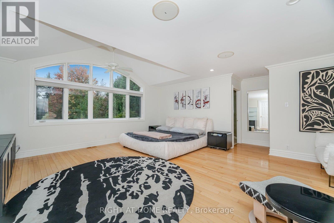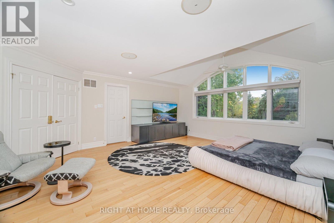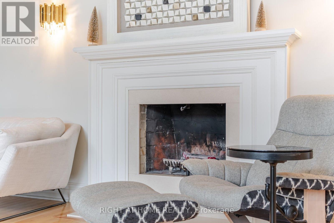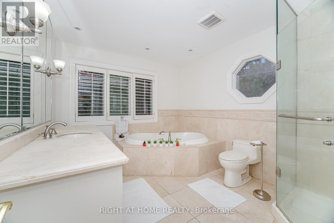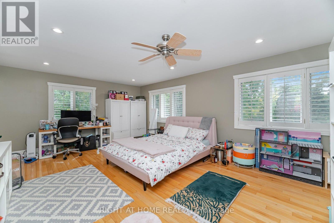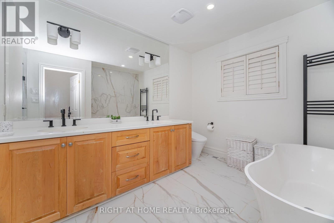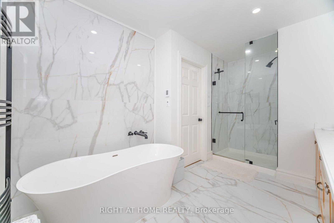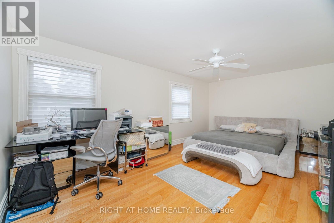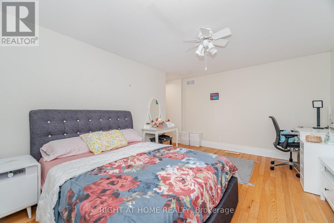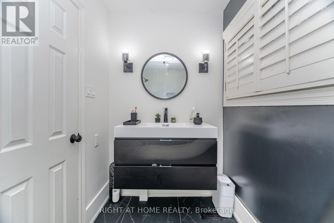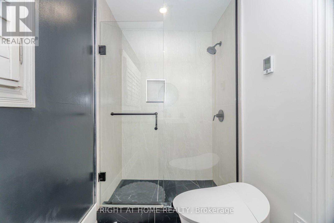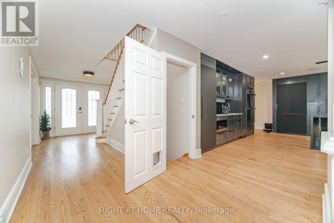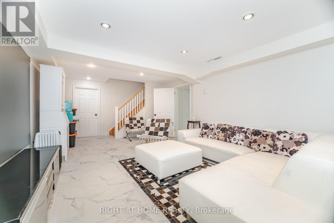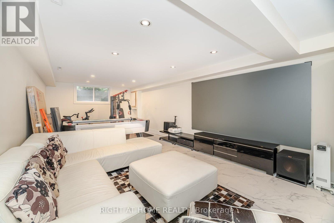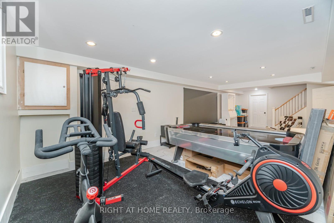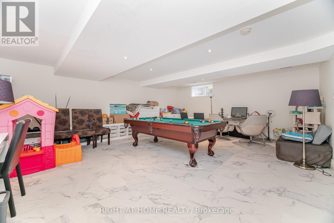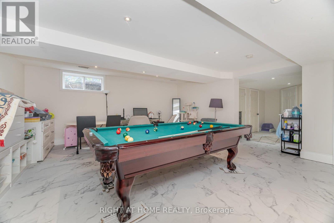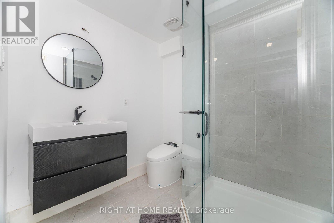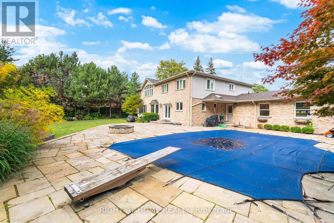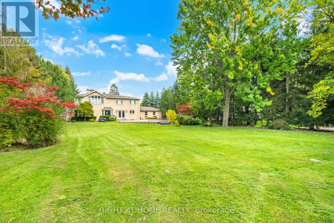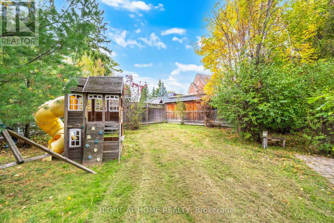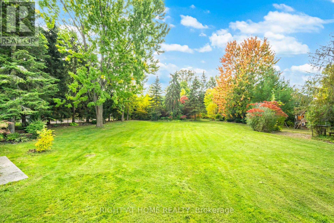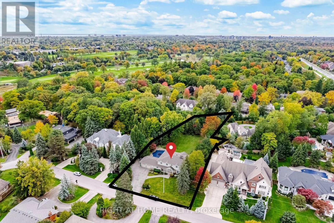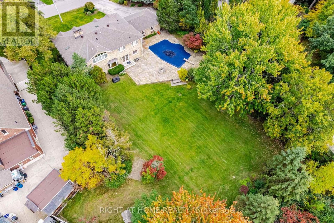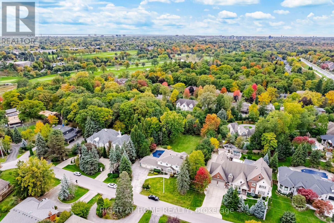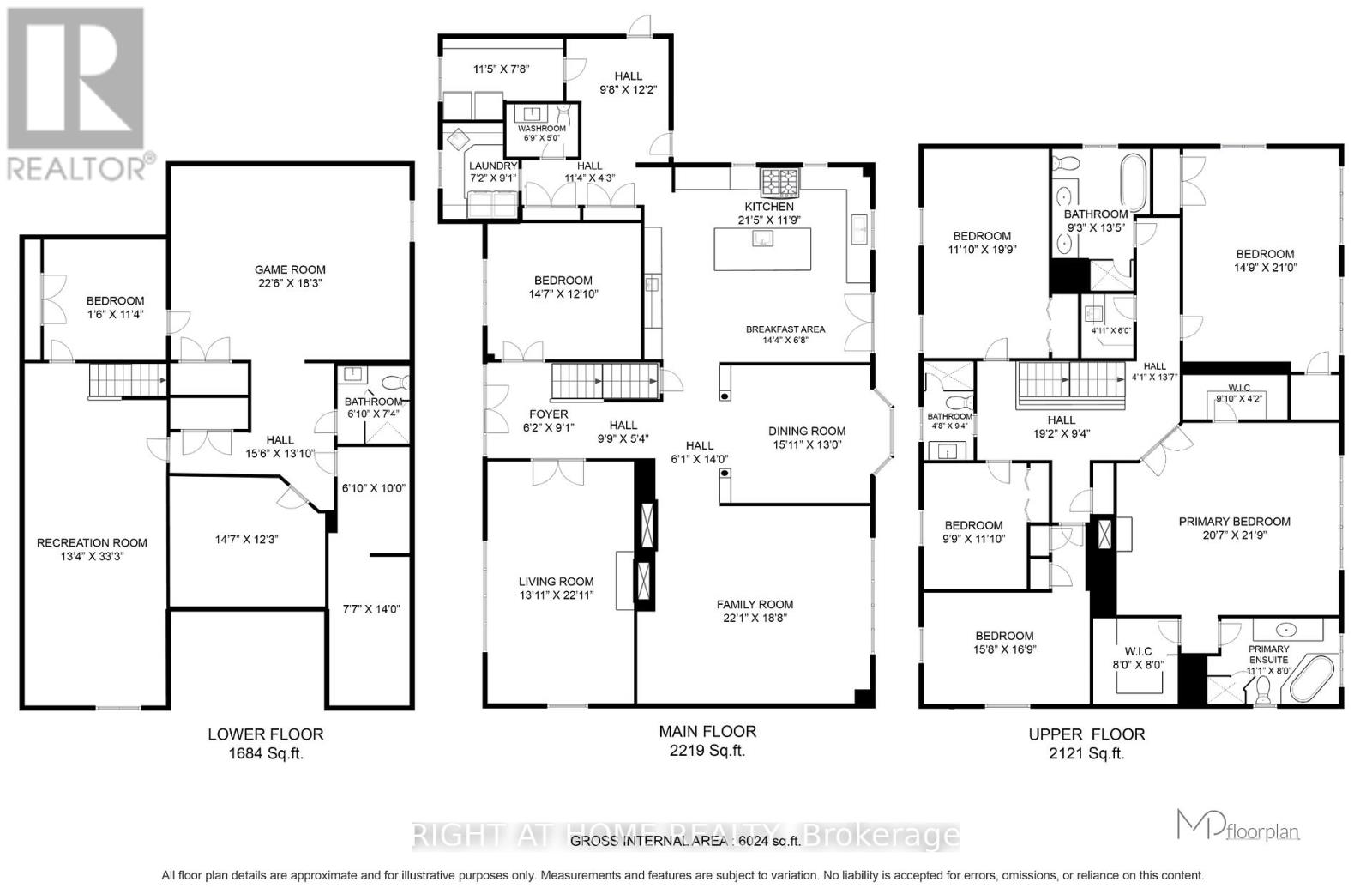2154 Oneida Crescent Mississauga, Ontario L5C 1V6
$2,999,000
A rare opportunity to own an exquisite, nearly 1-acre (134 x 327) estate lot in the prestigious Credit Valley Golf Club enclave. Rarely offered and surrounded by luxury estates, this timeless residence exudes elegance blending classic architecture with modern sophistication. Property offers unmatched privacy and endless potential whether to enjoy as-is or to reimagine your own signature estate (~7,000sq ft). Just minutes to top-rated schools, Credit Valley Golf Club, UTM, and all city amenities. (id:24801)
Property Details
| MLS® Number | W12475517 |
| Property Type | Single Family |
| Community Name | Erindale |
| Features | Irregular Lot Size, Carpet Free |
| Parking Space Total | 9 |
| Pool Type | Inground Pool |
Building
| Bathroom Total | 4 |
| Bedrooms Above Ground | 5 |
| Bedrooms Total | 5 |
| Basement Development | Finished |
| Basement Type | N/a (finished) |
| Construction Style Attachment | Detached |
| Cooling Type | Central Air Conditioning |
| Exterior Finish | Brick, Stone |
| Fireplace Present | Yes |
| Flooring Type | Hardwood |
| Foundation Type | Concrete |
| Half Bath Total | 1 |
| Heating Fuel | Natural Gas |
| Heating Type | Forced Air |
| Stories Total | 2 |
| Size Interior | 3,000 - 3,500 Ft2 |
| Type | House |
| Utility Water | Municipal Water |
Parking
| Attached Garage | |
| Garage |
Land
| Acreage | No |
| Sewer | Sanitary Sewer |
| Size Depth | 327 Ft |
| Size Frontage | 134 Ft |
| Size Irregular | 134 X 327 Ft |
| Size Total Text | 134 X 327 Ft|1/2 - 1.99 Acres |
| Zoning Description | R1 |
Rooms
| Level | Type | Length | Width | Dimensions |
|---|---|---|---|---|
| Lower Level | Recreational, Games Room | 10.01 m | 3.8 m | 10.01 m x 3.8 m |
| Lower Level | Games Room | 6.81 m | 5.4 m | 6.81 m x 5.4 m |
| Main Level | Living Room | 6.7 m | 3.99 m | 6.7 m x 3.99 m |
| Main Level | Dining Room | 4.8 m | 3.9 m | 4.8 m x 3.9 m |
| Main Level | Kitchen | 6.56 m | 3.7 m | 6.56 m x 3.7 m |
| Main Level | Office | 4.46 m | 3.7 m | 4.46 m x 3.7 m |
| Main Level | Family Room | 6.73 m | 5.73 m | 6.73 m x 5.73 m |
| Upper Level | Primary Bedroom | 6.4 m | 6.3 m | 6.4 m x 6.3 m |
| Upper Level | Bedroom 2 | 6.6 m | 3.4 m | 6.6 m x 3.4 m |
| Upper Level | Bedroom 3 | 4.54 m | 6.4 m | 4.54 m x 6.4 m |
| Upper Level | Bedroom 4 | 3.04 m | 3.06 m | 3.04 m x 3.06 m |
| Upper Level | Bedroom 5 | 4.57 m | 4.87 m | 4.57 m x 4.87 m |
https://www.realtor.ca/real-estate/29018936/2154-oneida-crescent-mississauga-erindale-erindale
Contact Us
Contact us for more information
Ainiwaer Aimaiti
Salesperson
(416) 391-3232
(416) 391-0319
www.rightathomerealty.com/


