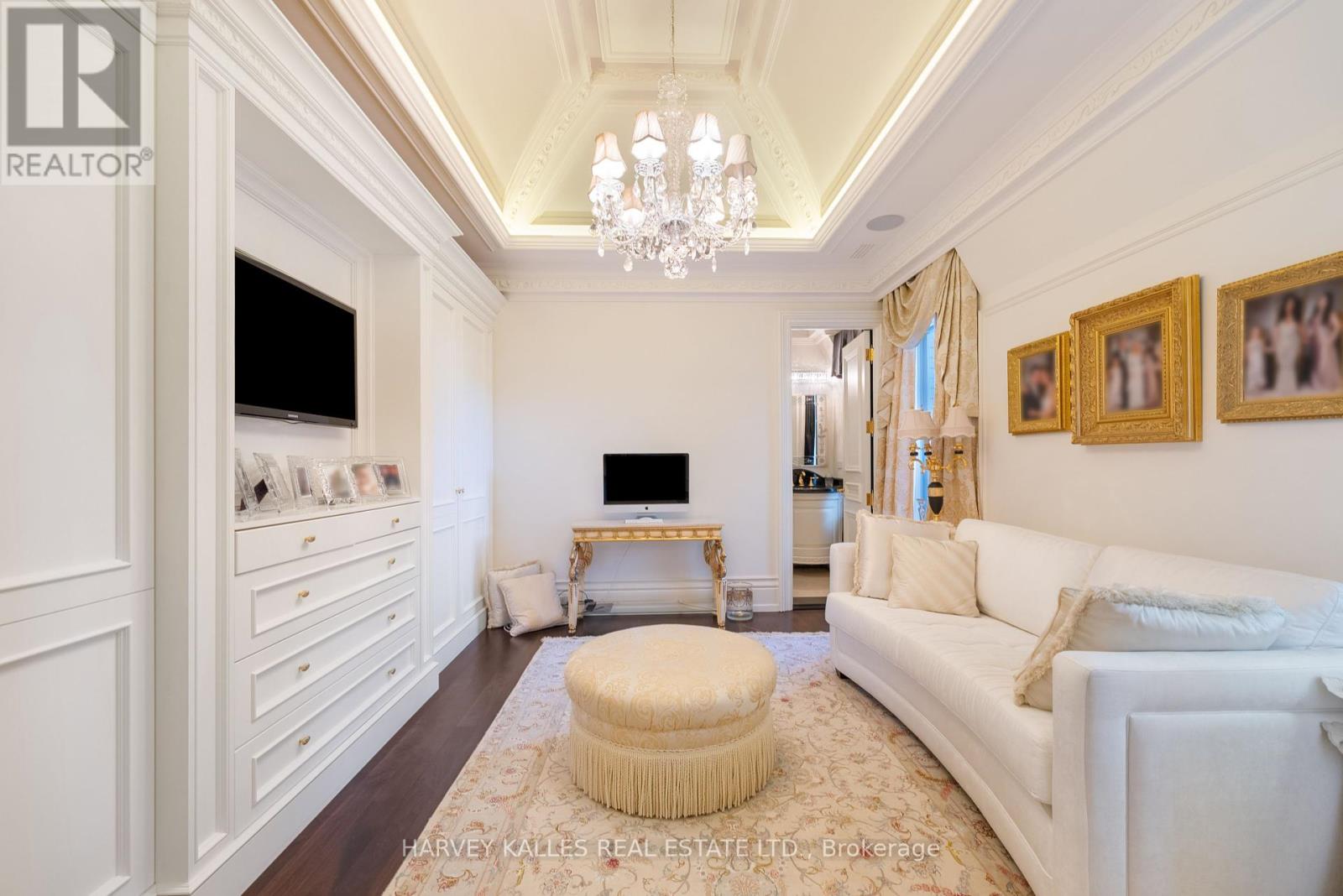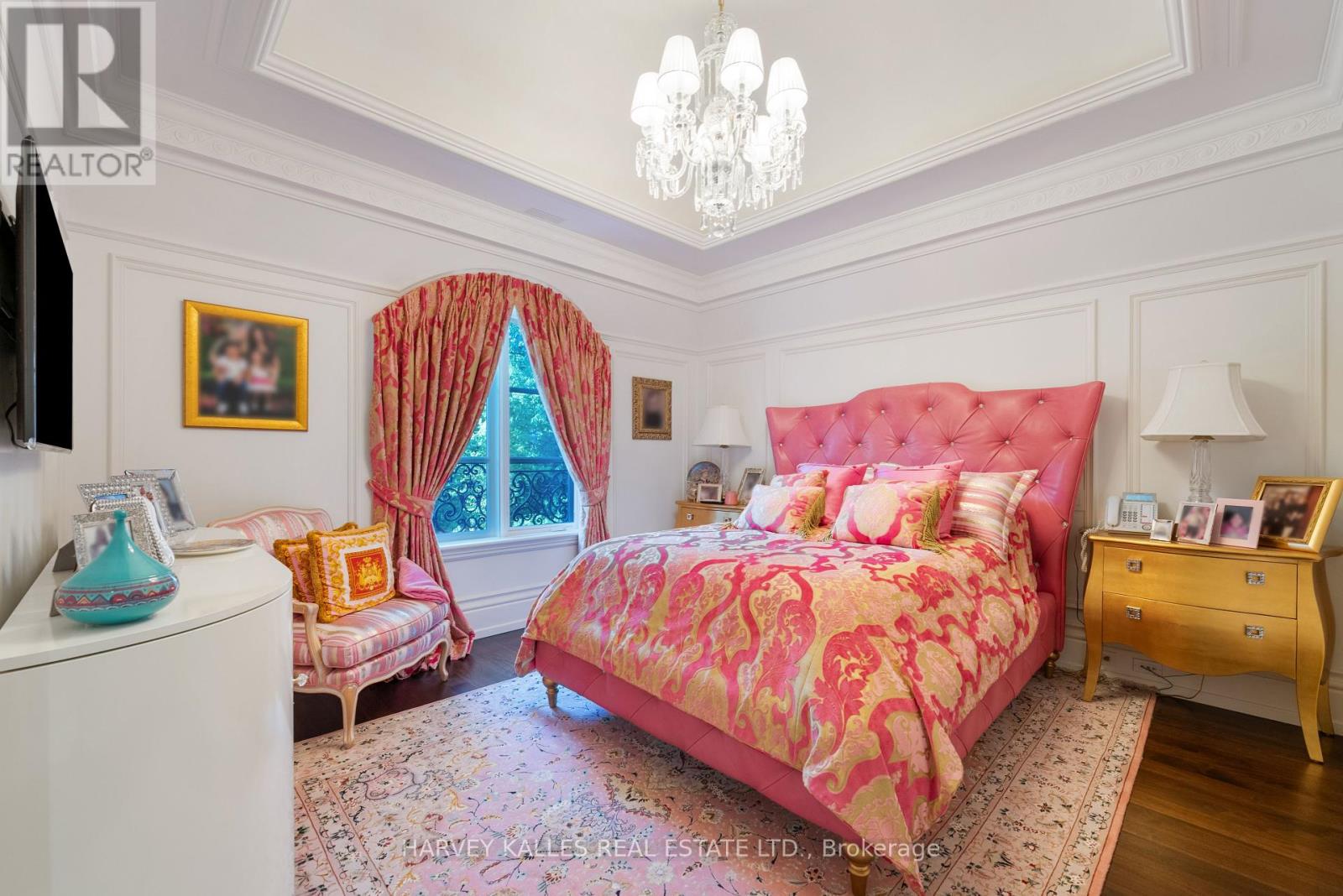215 Strathallan Wood Toronto, Ontario M5N 1T5
$10,900,000
Experience unparalleled luxury in this custom built/builder's own masterpiece located in the prestigious Lytton Park. This exceptional home showcases timeless elegance & craftmanship featuring heated driveway, walkway & porch for year-round comfort. The striking imported white Limestone facade beautifully compliments the meticulously manicured gardens creating an inviting & palatial exterior. Ascend the regal illuminated marble staircase crafted from premium Crema Marfil slabs. Indulge in the convenience of your own private elevator & exquisite heated marble slab floors. The home is adorned with imported gold hardware & fixtures adding touches of opulence throughout. Experience the illuminated Onyx in the Living Room Bar & Family Fireplace. The Primary suite is a true sanctuary featuring a sitting room with an additional ensuite that exudes royalty. Equipped with Lutron automation, this extraordinary home is a must-see for those seeking an unparalleled luxurious lifestyle. **** EXTRAS **** Heated 2 car garage, Snow Melt on all exterior, 6 parking spaces. Full Main & Lwr level in floor heat (& all bathrooms) high-end security system with both external and internal cameras. Smart Home System, Backup Generator installed (id:24801)
Property Details
| MLS® Number | C9363726 |
| Property Type | Single Family |
| Community Name | Bedford Park-Nortown |
| Parking Space Total | 6 |
Building
| Bathroom Total | 6 |
| Bedrooms Above Ground | 3 |
| Bedrooms Below Ground | 1 |
| Bedrooms Total | 4 |
| Basement Features | Walk-up |
| Basement Type | N/a |
| Construction Style Attachment | Detached |
| Cooling Type | Central Air Conditioning |
| Exterior Finish | Stone |
| Fireplace Present | Yes |
| Flooring Type | Marble, Hardwood |
| Half Bath Total | 2 |
| Heating Fuel | Natural Gas |
| Heating Type | Forced Air |
| Stories Total | 2 |
| Type | House |
| Utility Water | Municipal Water |
Parking
| Attached Garage |
Land
| Acreage | No |
| Sewer | Sanitary Sewer |
| Size Depth | 135 Ft |
| Size Frontage | 50 Ft |
| Size Irregular | 50 X 135 Ft |
| Size Total Text | 50 X 135 Ft |
Rooms
| Level | Type | Length | Width | Dimensions |
|---|---|---|---|---|
| Second Level | Primary Bedroom | 10.21 m | 8.66 m | 10.21 m x 8.66 m |
| Second Level | Bedroom 2 | 4.09 m | 4.14 m | 4.09 m x 4.14 m |
| Second Level | Bedroom 3 | 3.86 m | 4.06 m | 3.86 m x 4.06 m |
| Basement | Recreational, Games Room | 7.06 m | 6.71 m | 7.06 m x 6.71 m |
| Basement | Exercise Room | 4.95 m | 4.17 m | 4.95 m x 4.17 m |
| Main Level | Foyer | 3.35 m | 2.34 m | 3.35 m x 2.34 m |
| Main Level | Kitchen | 5.89 m | 4.42 m | 5.89 m x 4.42 m |
| Main Level | Eating Area | 5.79 m | 4.42 m | 5.79 m x 4.42 m |
| Main Level | Dining Room | 5.33 m | 4.42 m | 5.33 m x 4.42 m |
| Main Level | Living Room | 4.04 m | 4.34 m | 4.04 m x 4.34 m |
| Main Level | Library | 4.04 m | 4.34 m | 4.04 m x 4.34 m |
| Main Level | Family Room | 5.69 m | 5.33 m | 5.69 m x 5.33 m |
Contact Us
Contact us for more information
Shera Greenbaum
Salesperson
2145 Avenue Road
Toronto, Ontario M5M 4B2
(416) 441-2888
www.harveykalles.com/











































