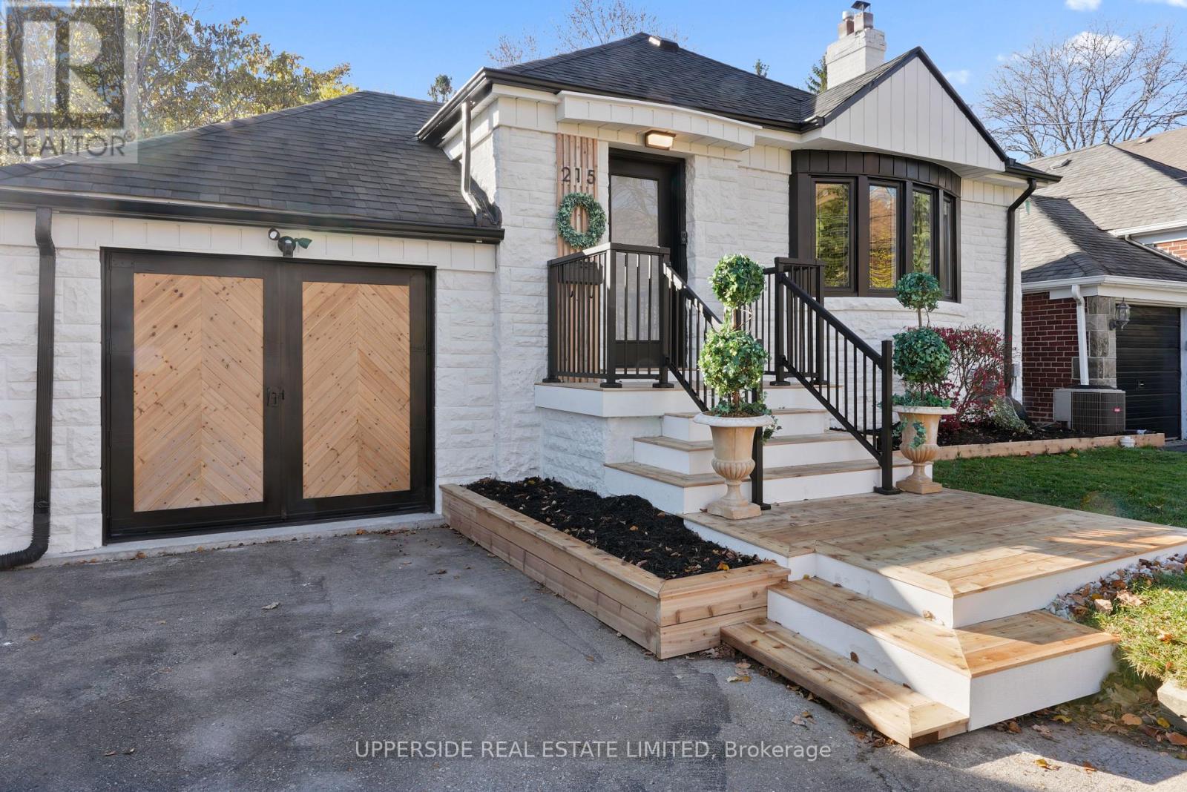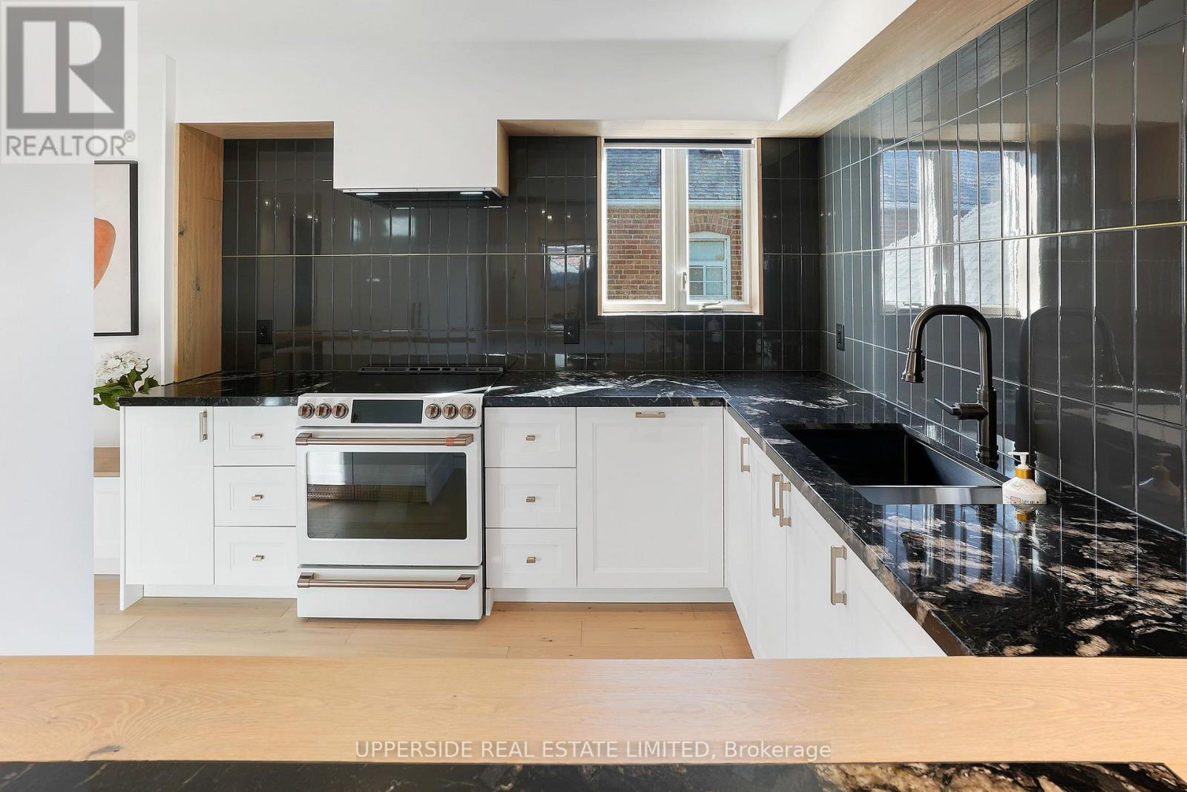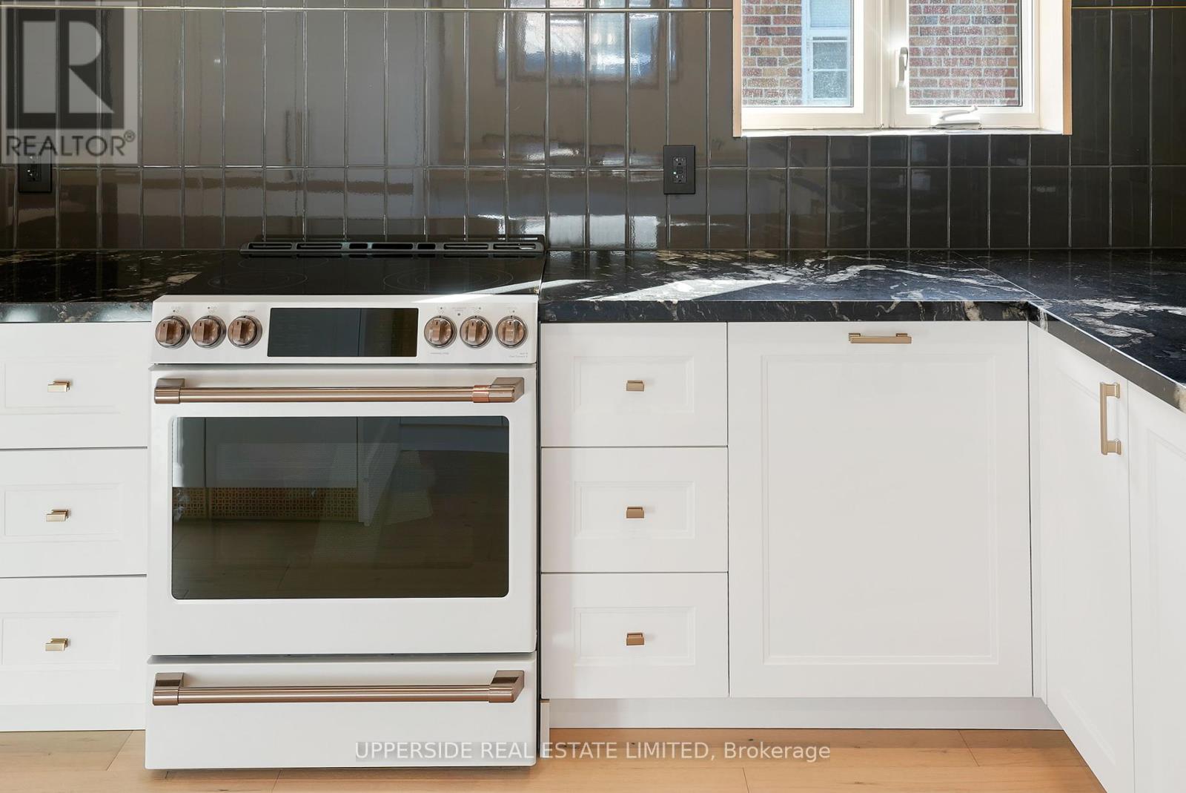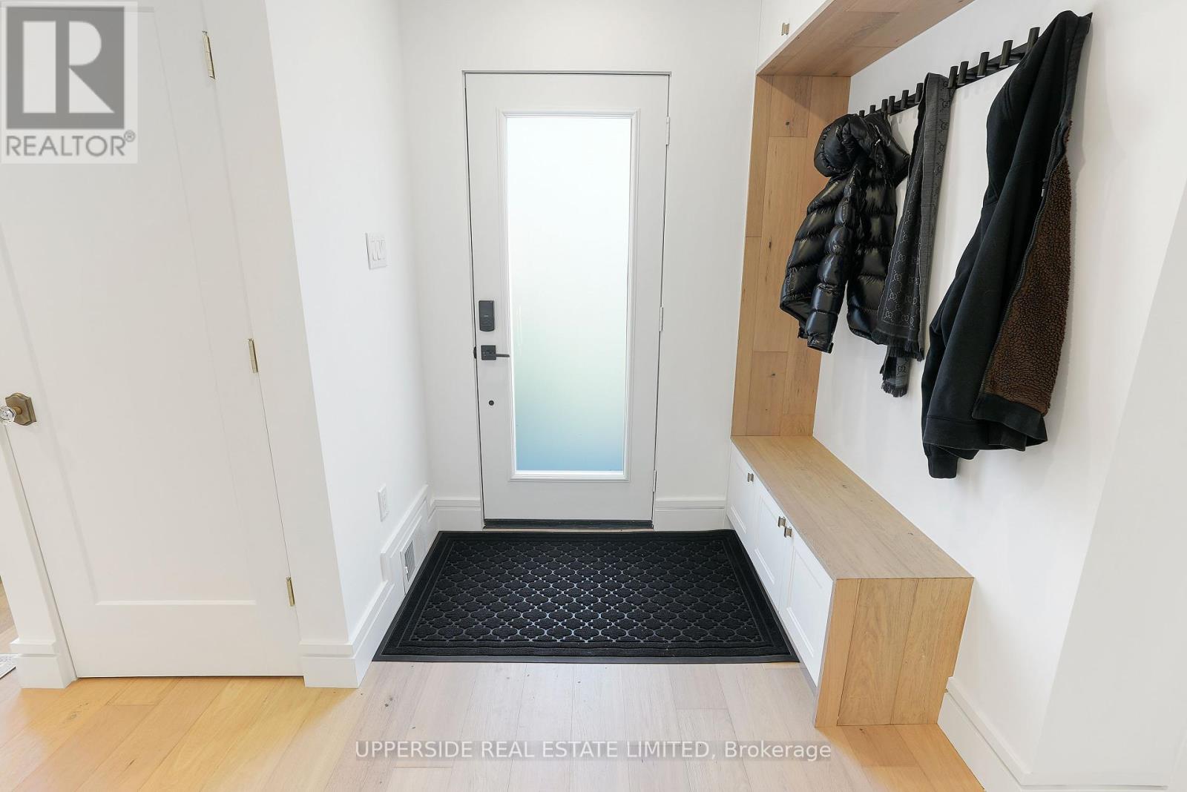215 Ridley Boulevard Toronto, Ontario M5M 3M5
$2,100,000
Sophisticated Luxurious Bungalow on 41x176 lot in Bedford Park! 2+2 bed, 2 bath home. Insulated, upgraded attached garage (yoga or art studio) with heated floors and cathedral ceiling. Private Zen-like yard. Canadian oak hardwood floors, designer kitchen with breakfast bar. Laundry on the lower level with an additional hook up on the main floor. New plumbing, electrical & carpentry throughout. Separate basement entrance with tall ceilings. 4 parking spots. 401 Access. Steps from TTC, restaurants, grocery, Community Centre, Library & playgrounds. Renowned public/private schools/daycares.Sophisticated Luxurious Bungalow on 41x176 lot in Bedford Park! 2+2 bed, 2 bath home. Insulated, upgraded attached garage (yoga or art studio) with heated floors and cathedral ceiling. Private Zen-like yard. Canadian oak hardwood floors, designer kitchen with breakfast bar. Laundry on the lower level with an additional hook up on the main floor. New plumbing, electrical & carpentry throughout. Separate basement entrance with tall ceilings. 4 parking spots. 401 Access. Steps from TTC, restaurants, grocery, Community Centre, Library & playgrounds. Renowned public/private schools/daycares. **** EXTRAS **** Main Kitchen: GE Caf Range with rose gold, Ss Fridge, Built in Bosch Dishwasher. Bsmt Kitchen: Cooktop, LG Dishwasher, Ss Fridge. Stacked Washer & Dryer. Owned Tankless Hot Water Heater. All Elfs. All Window Coverings (id:24801)
Property Details
| MLS® Number | C11951740 |
| Property Type | Single Family |
| Community Name | Bedford Park-Nortown |
| Amenities Near By | Park, Place Of Worship, Public Transit |
| Community Features | Community Centre |
| Parking Space Total | 5 |
Building
| Bathroom Total | 2 |
| Bedrooms Above Ground | 2 |
| Bedrooms Below Ground | 2 |
| Bedrooms Total | 4 |
| Appliances | Oven - Built-in, Water Heater |
| Architectural Style | Bungalow |
| Basement Development | Finished |
| Basement Type | N/a (finished) |
| Construction Style Attachment | Detached |
| Cooling Type | Central Air Conditioning |
| Exterior Finish | Brick, Stone |
| Fireplace Present | Yes |
| Fireplace Total | 1 |
| Flooring Type | Hardwood |
| Foundation Type | Concrete |
| Heating Fuel | Natural Gas |
| Heating Type | Forced Air |
| Stories Total | 1 |
| Type | House |
| Utility Water | Municipal Water |
Parking
| Attached Garage | |
| Garage |
Land
| Acreage | No |
| Land Amenities | Park, Place Of Worship, Public Transit |
| Sewer | Sanitary Sewer |
| Size Depth | 175 Ft ,11 In |
| Size Frontage | 41 Ft ,2 In |
| Size Irregular | 41.21 X 175.92 Ft ; See Geowarehouse |
| Size Total Text | 41.21 X 175.92 Ft ; See Geowarehouse |
| Zoning Description | Residential |
Rooms
| Level | Type | Length | Width | Dimensions |
|---|---|---|---|---|
| Lower Level | Living Room | 6.8 m | 3.4 m | 6.8 m x 3.4 m |
| Lower Level | Library | 3.15 m | 5 m | 3.15 m x 5 m |
| Main Level | Living Room | 4.75 m | 3.85 m | 4.75 m x 3.85 m |
| Main Level | Dining Room | 3.15 m | 3.85 m | 3.15 m x 3.85 m |
| Main Level | Kitchen | 3.2 m | 3.9 m | 3.2 m x 3.9 m |
| Main Level | Primary Bedroom | 3.65 m | 3.6 m | 3.65 m x 3.6 m |
| Main Level | Bedroom 2 | 3.6 m | 3.1 m | 3.6 m x 3.1 m |
Contact Us
Contact us for more information
Vlad Bretgoltz
Salesperson
7900 Bathurst St #106
Thornhill, Ontario L4J 0B8
(905) 597-9333
(905) 597-7677
www.uppersiderealestate.com/





























