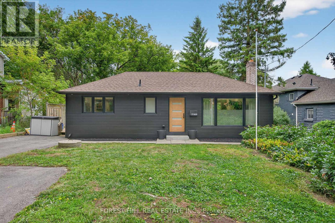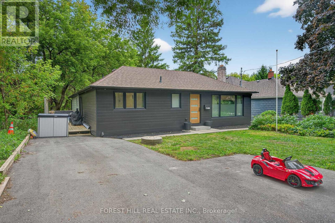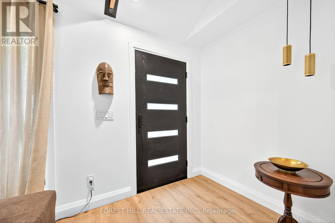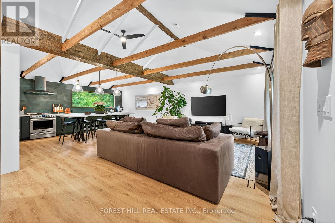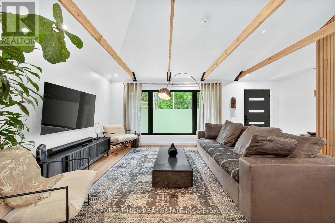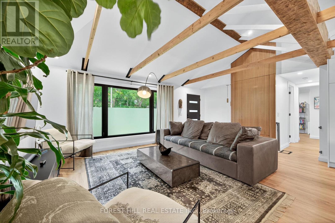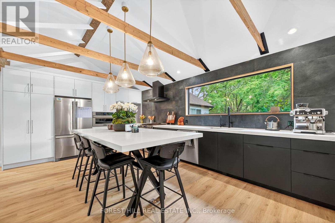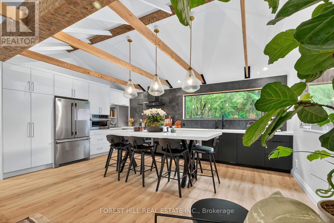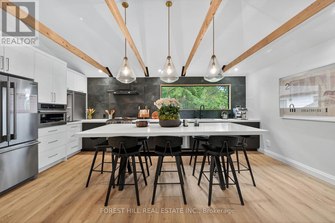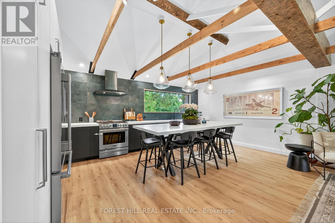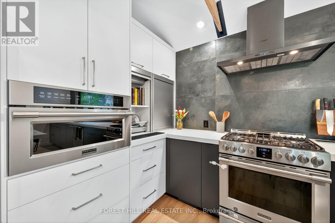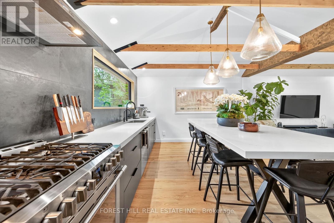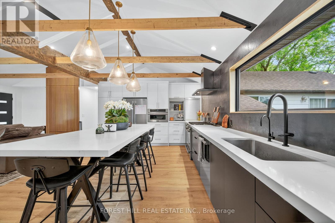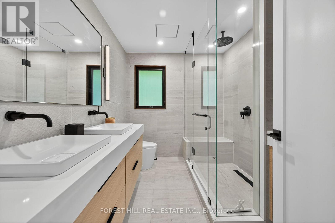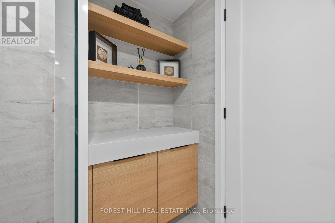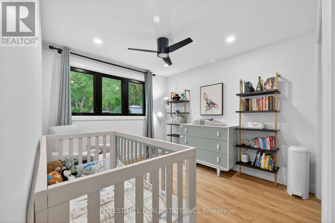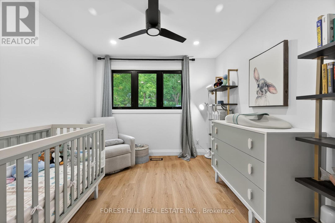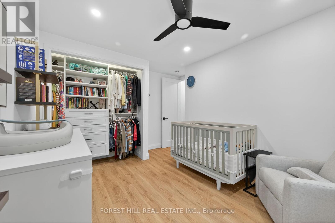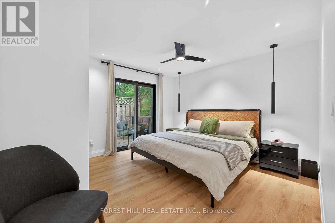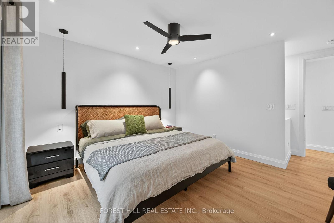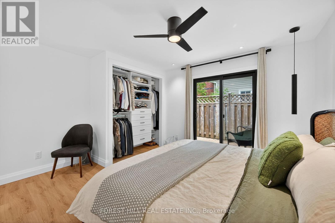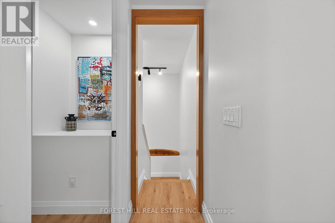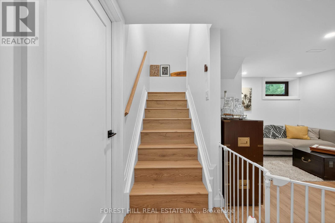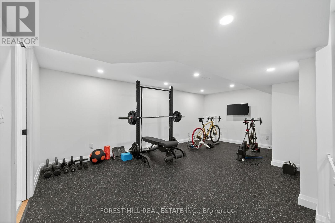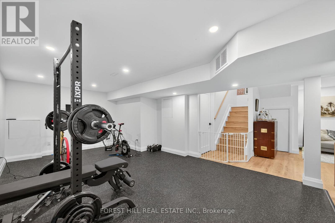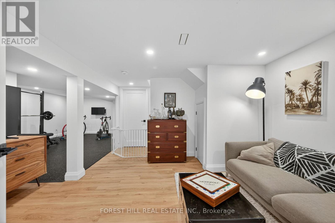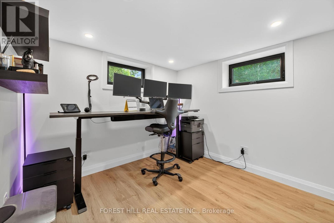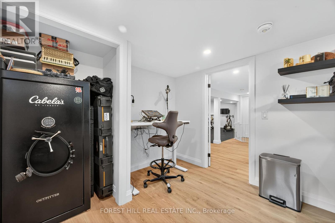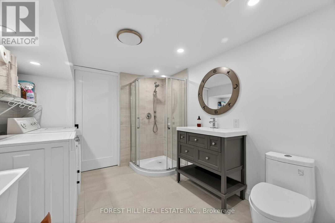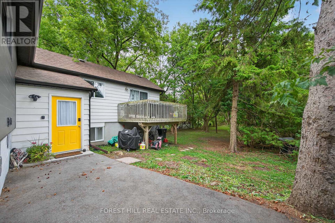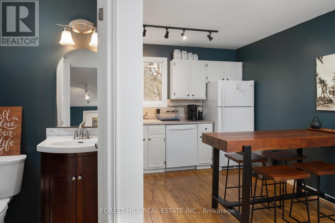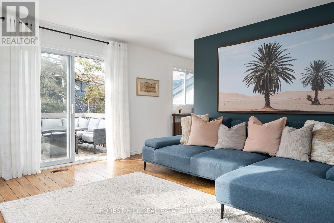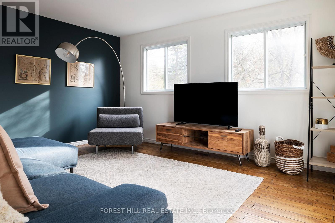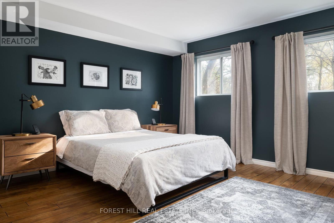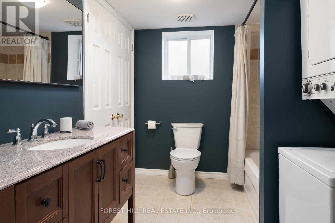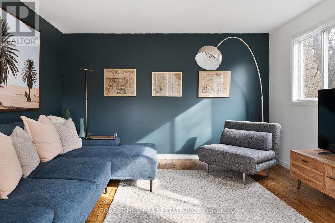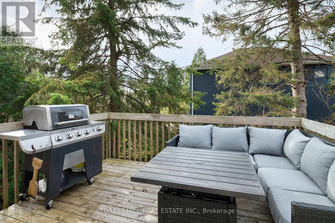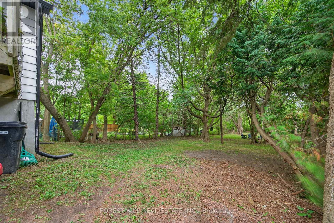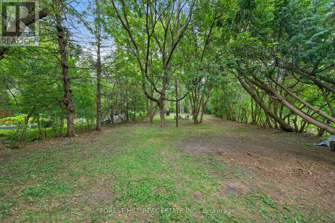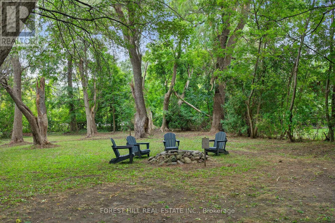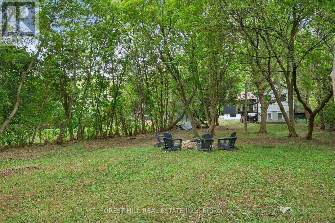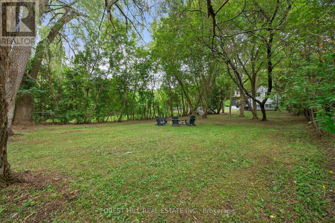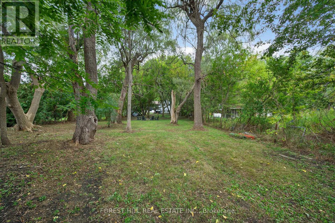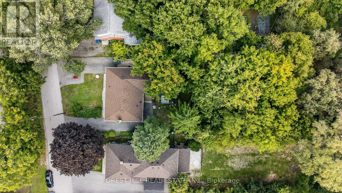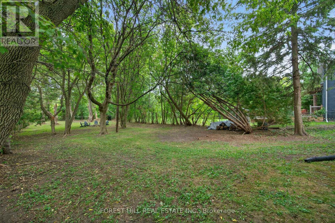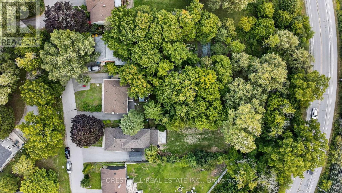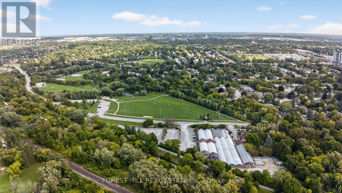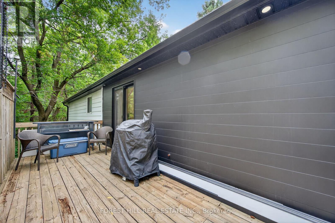215 Main Street N Newmarket, Ontario L3Y 9B1
$1,399,000
Step into modern luxury with this beautifully renovated home, featuring over $350,000 in upgrades completed in 2022. Soaring vaulted ceilings, exposed beams, and designer lighting create a stunning first impression, while Aria vents and custom built-in closets add subtle elegance and functionality throughout. The chefs kitchen is fully equipped with Frigidaire Professional Series appliances and high-end Brizo and Aqua Brass fixtures, all set atop durable luxury vinyl flooring. Natural light pours through high-efficiency windows, keeping the home bright and energy-smart. Enjoy peace of mind with all mechanicals owned, and take advantage of the fully self-contained rental suite, complete with its own furnace, AC, and climate control perfect for extra income or multi-generational living. Every inch of this home has been thoughtfully upgraded for style, comfort, and long-term value. Main House has 2 + 1 bedroom, and 2 full bath, attached income suite has 1 bedroom, 1-2 pce bath and 1-3 pce bath. Tenant has their own entrance and private driveway, tenant pays $2200 per month plus utilities (id:24801)
Property Details
| MLS® Number | N12391569 |
| Property Type | Single Family |
| Neigbourhood | Bristol-London |
| Community Name | Bristol-London |
| Parking Space Total | 6 |
Building
| Bathroom Total | 4 |
| Bedrooms Above Ground | 3 |
| Bedrooms Below Ground | 1 |
| Bedrooms Total | 4 |
| Appliances | Dishwasher, Oven, Stove, Washer, Window Coverings, Refrigerator |
| Architectural Style | Bungalow |
| Basement Development | Finished |
| Basement Type | N/a (finished) |
| Construction Style Attachment | Detached |
| Cooling Type | Central Air Conditioning |
| Flooring Type | Vinyl |
| Foundation Type | Concrete |
| Half Bath Total | 1 |
| Heating Fuel | Natural Gas |
| Heating Type | Forced Air |
| Stories Total | 1 |
| Size Interior | 1,100 - 1,500 Ft2 |
| Type | House |
| Utility Water | Municipal Water |
Parking
| No Garage |
Land
| Acreage | No |
| Sewer | Sanitary Sewer |
| Size Depth | 245 Ft |
| Size Frontage | 65 Ft |
| Size Irregular | 65 X 245 Ft |
| Size Total Text | 65 X 245 Ft |
| Zoning Description | Residential |
Rooms
| Level | Type | Length | Width | Dimensions |
|---|---|---|---|---|
| Lower Level | Exercise Room | 5.75 m | 3.65 m | 5.75 m x 3.65 m |
| Lower Level | Office | 2.96 m | 3.54 m | 2.96 m x 3.54 m |
| Lower Level | Bedroom | Measurements not available | ||
| Main Level | Living Room | 6.24 m | 4.02 m | 6.24 m x 4.02 m |
| Main Level | Dining Room | Measurements not available | ||
| Main Level | Kitchen | 5.83 m | 3.95 m | 5.83 m x 3.95 m |
| Main Level | Primary Bedroom | 4.76 m | 3.95 m | 4.76 m x 3.95 m |
| Main Level | Bedroom 2 | 3.06 m | 4.02 m | 3.06 m x 4.02 m |
Contact Us
Contact us for more information
Jay Nusbaum
Salesperson
www.jaynusbaum.com/
www.facebook.com/jaysnusbaumhomes/?ref=hl
659 St Clair Ave W
Toronto, Ontario M6C 1A7
(416) 901-5700
(416) 901-5701


