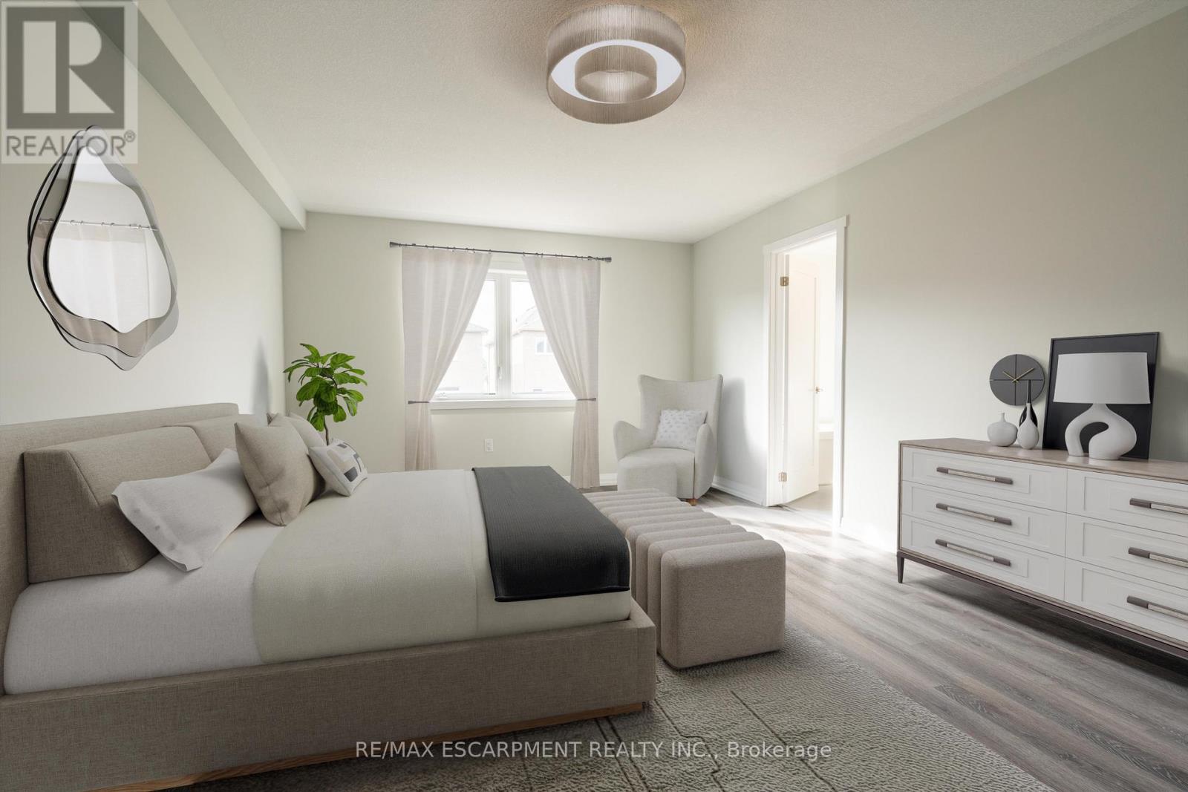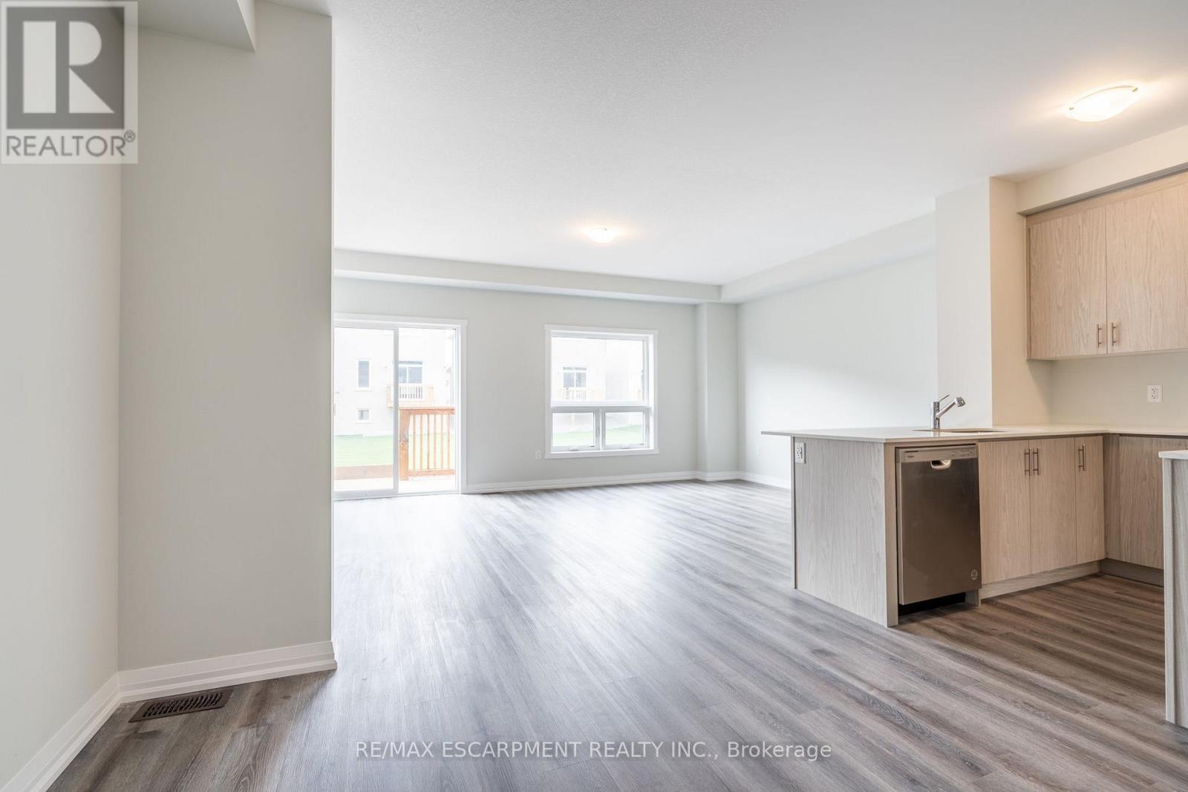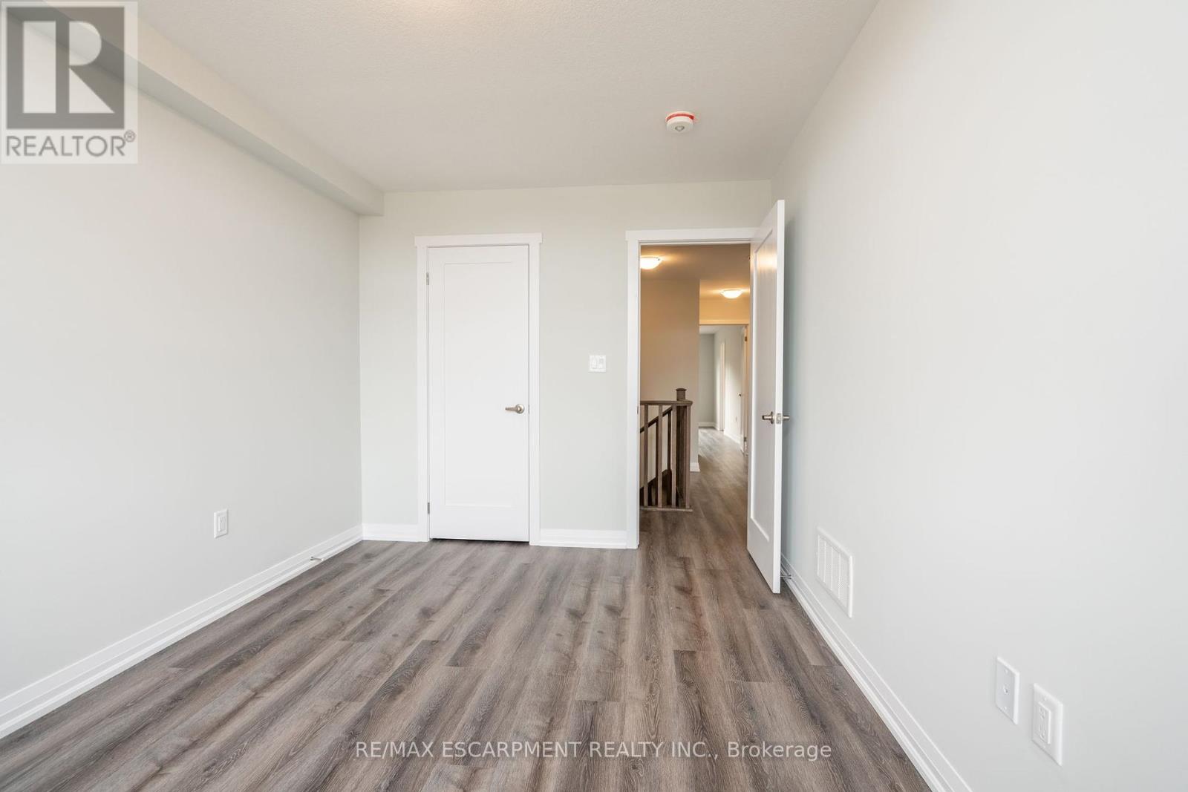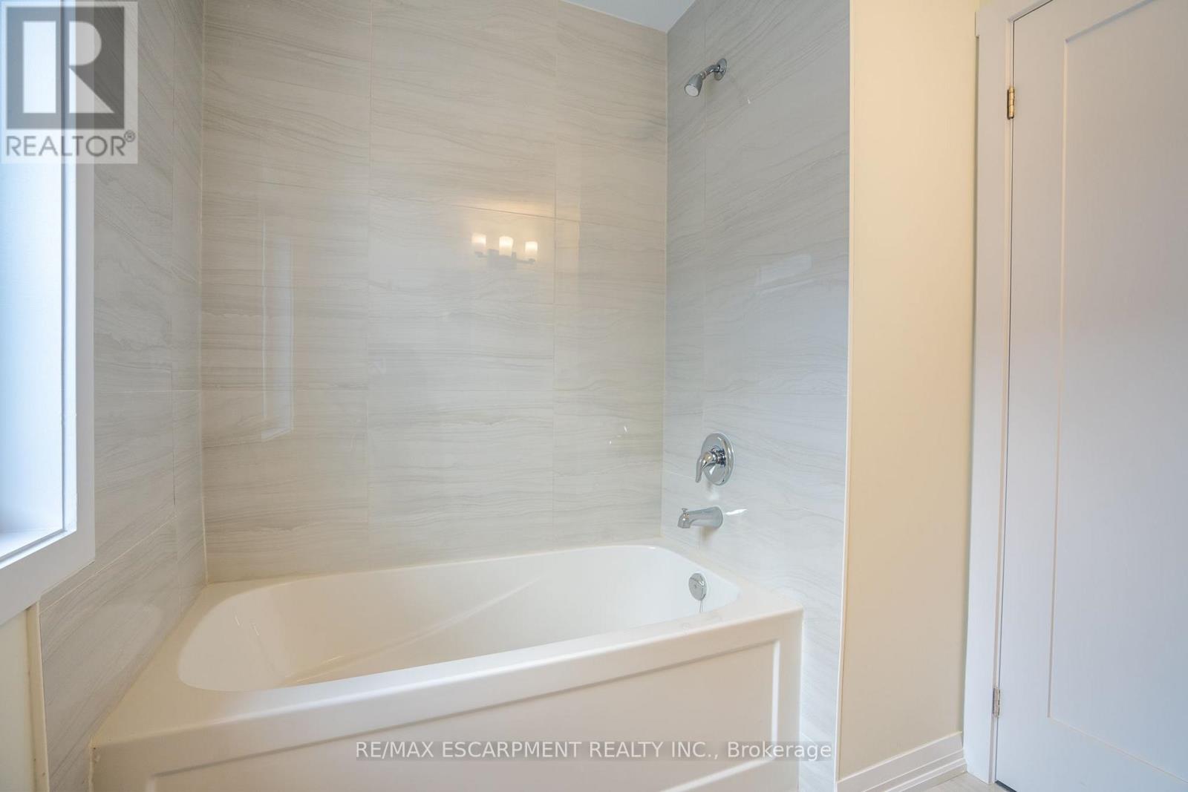215 Lormont Boulevard Hamilton, Ontario L8J 0K2
$890,900
Introducing this Move-in Ready stunning two-storey end unit townhome, featuring over $40,000 in luxurious upgrades and 1,765 sq ft of thoughtfully designed space. From the moment you enter details include; luxury vinyl plank flooring, quartz countertops, a stylish kitchen with full appliances, and a dedicated pantry room for extra storage. The main floor offers an open-concept layout perfect for entertaining, alongside a convenient 2-piece powder room. Walk up the full oak stairs to three spacious bedrooms each with their own spacious walk-in closets. The Primary Bedroom boasts a 5-piece ensuite, featuring an all-glass shower, tub, and double vanity. A second-floor laundry room with appliances exists for added convenience. Additionally for future use, a rough-in for an electric vehicle charging station is in place to enhance its forward-thinking design. This home perfectly balances style, functionality, and comfort. (id:24801)
Property Details
| MLS® Number | X9770030 |
| Property Type | Single Family |
| Community Name | Stoney Creek |
| Amenities Near By | Park, Place Of Worship, Schools |
| Features | Lane |
| Parking Space Total | 2 |
Building
| Bathroom Total | 3 |
| Bedrooms Above Ground | 3 |
| Bedrooms Total | 3 |
| Basement Development | Unfinished |
| Basement Type | N/a (unfinished) |
| Construction Style Attachment | Attached |
| Cooling Type | Central Air Conditioning |
| Exterior Finish | Aluminum Siding, Brick |
| Foundation Type | Poured Concrete |
| Half Bath Total | 1 |
| Heating Fuel | Natural Gas |
| Heating Type | Forced Air |
| Stories Total | 2 |
| Size Interior | 1,500 - 2,000 Ft2 |
| Type | Row / Townhouse |
| Utility Water | Municipal Water |
Parking
| Attached Garage |
Land
| Acreage | No |
| Land Amenities | Park, Place Of Worship, Schools |
| Sewer | Sanitary Sewer |
| Size Depth | 115 Ft |
| Size Frontage | 26 Ft |
| Size Irregular | 26 X 115 Ft |
| Size Total Text | 26 X 115 Ft |
Rooms
| Level | Type | Length | Width | Dimensions |
|---|---|---|---|---|
| Second Level | Laundry Room | Measurements not available | ||
| Second Level | Primary Bedroom | 3.63 m | 5.64 m | 3.63 m x 5.64 m |
| Second Level | Bathroom | Measurements not available | ||
| Second Level | Bedroom | 2.79 m | 3.81 m | 2.79 m x 3.81 m |
| Second Level | Bedroom | 2.82 m | 4.06 m | 2.82 m x 4.06 m |
| Second Level | Bathroom | Measurements not available | ||
| Main Level | Foyer | Measurements not available | ||
| Main Level | Bathroom | Measurements not available | ||
| Main Level | Kitchen | 2.69 m | 5.33 m | 2.69 m x 5.33 m |
| Main Level | Living Room | 5.74 m | 4.01 m | 5.74 m x 4.01 m |
| Main Level | Dining Room | 3.05 m | 3 m | 3.05 m x 3 m |
https://www.realtor.ca/real-estate/27599125/215-lormont-boulevard-hamilton-stoney-creek-stoney-creek
Contact Us
Contact us for more information
Alyssa Desantis
Salesperson
1595 Upper James St #4b
Hamilton, Ontario L9B 0H7
(905) 575-5478
(905) 575-7217
Michael Estey
Salesperson
1595 Upper James St #4b
Hamilton, Ontario L9B 0H7
(905) 575-5478
(905) 575-7217








































