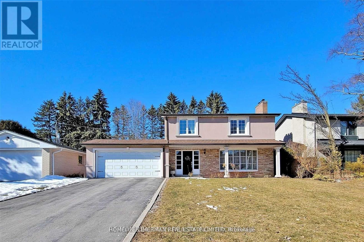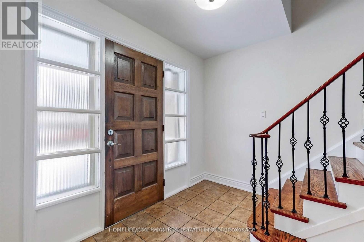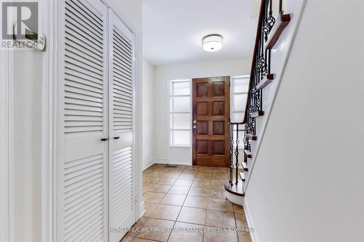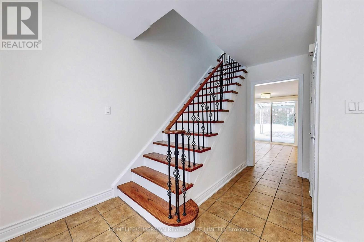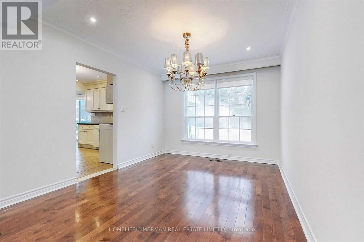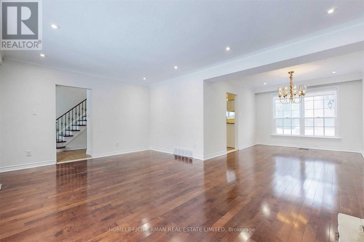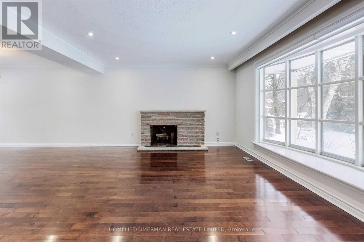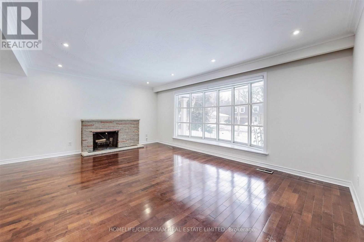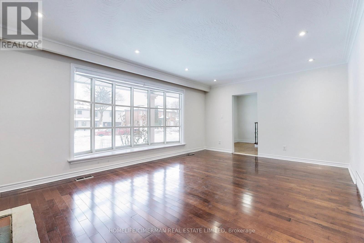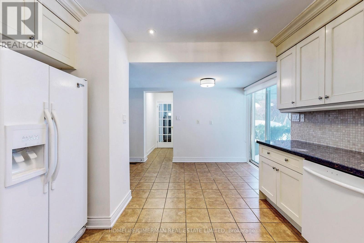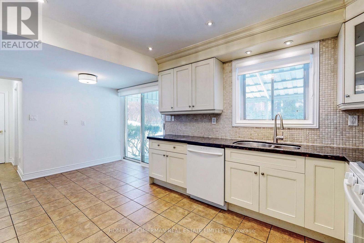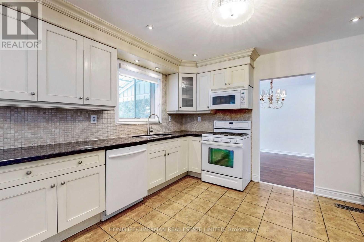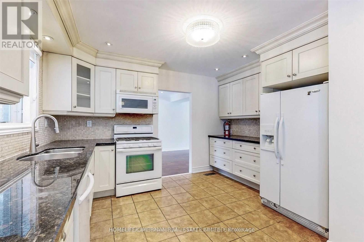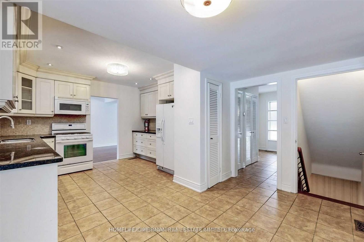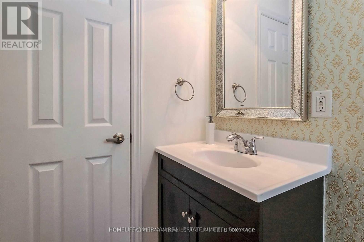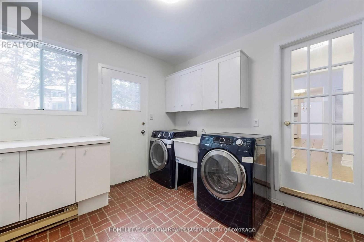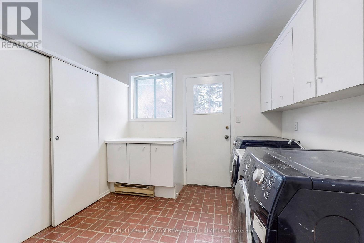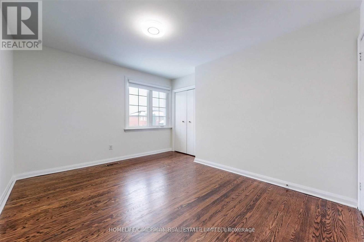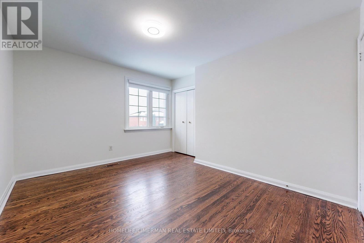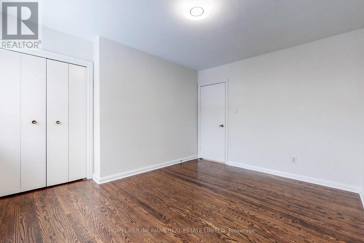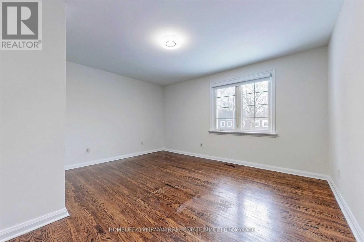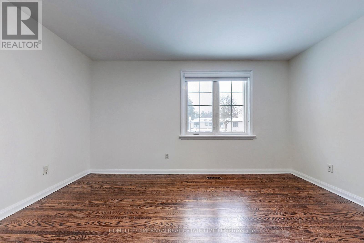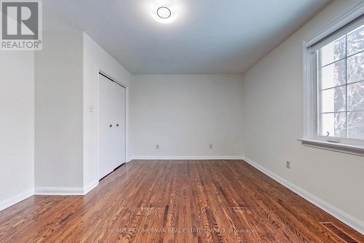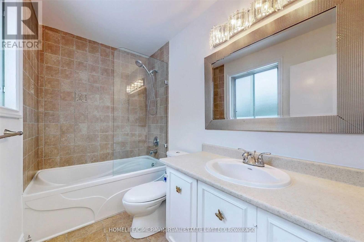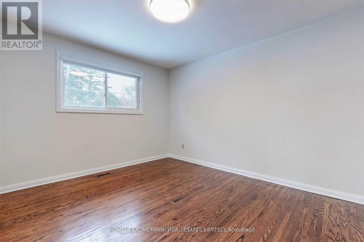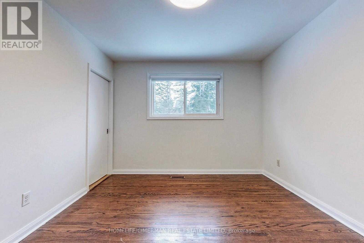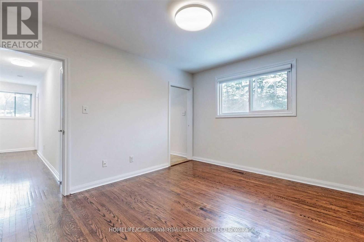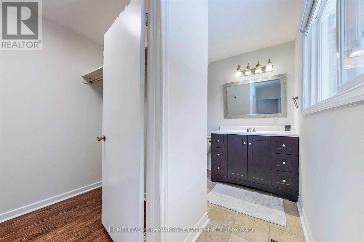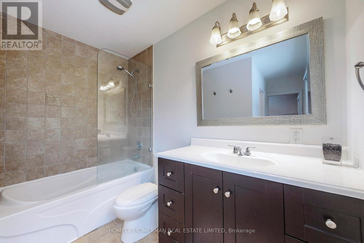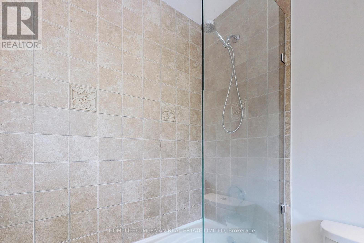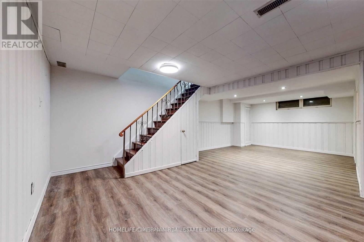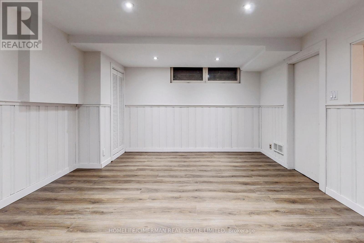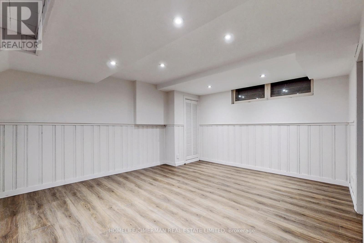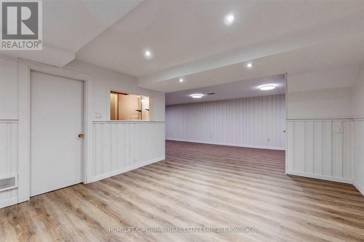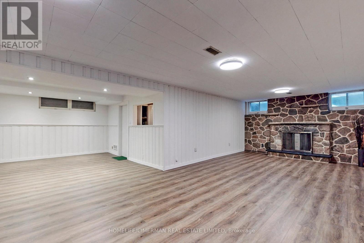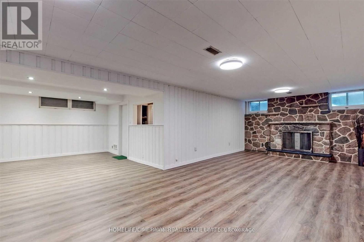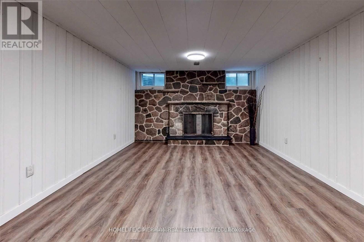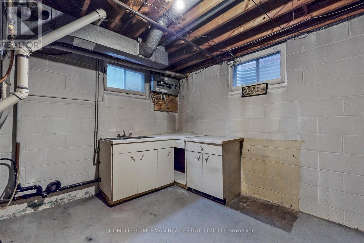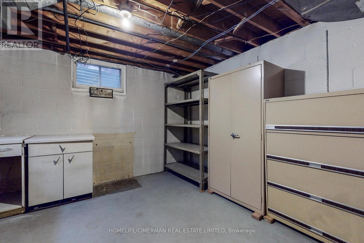215 Grandview Avenue Markham, Ontario L3T 1J3
$1,750,000
60 X 125 Ft Premium Land, Prime Thornhill Location! Gorgeous Family Home In Hi-Demand Area!! Updated Kit W/Granite Countertop, Breakfast Area, Newer Windows & W/O Large To Oversized Deck*Master Retreat W/3Pc Ensuite-All Principal Room Sizes, Updated Washrooms, Hardwood Floor, Roof 2023, Large Rec Rm W/Gas F/P, Beautiful Backyard, Huge Deck, Beautiful Inground Pool Perfect For Relaxing Backyard, Garage Door/Opener, Great School Neighborhood Area & Conveniently Located For TTC, Park. This Grandview home is the perfect offering. Top-rated schools and access to transit, highways, public parks, ravine trails, and Close To Centerpoint Mall, 404 & Easy Access To Public Transportation. (id:24801)
Property Details
| MLS® Number | N12366876 |
| Property Type | Single Family |
| Community Name | Grandview |
| Amenities Near By | Golf Nearby, Park, Schools |
| Community Features | School Bus |
| Equipment Type | Water Heater |
| Features | Ravine |
| Parking Space Total | 6 |
| Pool Type | Inground Pool |
| Rental Equipment Type | Water Heater |
Building
| Bathroom Total | 3 |
| Bedrooms Above Ground | 3 |
| Bedrooms Total | 3 |
| Age | 31 To 50 Years |
| Appliances | Garage Door Opener Remote(s), Dishwasher, Dryer, Microwave, Stove, Washer, Window Coverings, Refrigerator |
| Basement Development | Finished |
| Basement Type | N/a (finished) |
| Construction Style Attachment | Detached |
| Cooling Type | Central Air Conditioning |
| Exterior Finish | Brick, Stucco |
| Fireplace Present | Yes |
| Flooring Type | Hardwood, Ceramic, Vinyl |
| Foundation Type | Concrete |
| Heating Fuel | Natural Gas |
| Heating Type | Forced Air |
| Stories Total | 2 |
| Size Interior | 1,500 - 2,000 Ft2 |
| Type | House |
| Utility Water | Municipal Water |
Parking
| Attached Garage | |
| Garage |
Land
| Acreage | No |
| Land Amenities | Golf Nearby, Park, Schools |
| Sewer | Sanitary Sewer |
| Size Depth | 125 Ft ,1 In |
| Size Frontage | 60 Ft ,1 In |
| Size Irregular | 60.1 X 125.1 Ft |
| Size Total Text | 60.1 X 125.1 Ft |
Rooms
| Level | Type | Length | Width | Dimensions |
|---|---|---|---|---|
| Second Level | Primary Bedroom | 3.76 m | 3.06 m | 3.76 m x 3.06 m |
| Second Level | Bedroom 2 | 3.85 m | 4.49 m | 3.85 m x 4.49 m |
| Second Level | Bedroom 3 | 4.26 m | 3.88 m | 4.26 m x 3.88 m |
| Lower Level | Recreational, Games Room | 8.51 m | 7.73 m | 8.51 m x 7.73 m |
| Lower Level | Workshop | 3.85 m | 4.49 m | 3.85 m x 4.49 m |
| Main Level | Living Room | 5.342 m | 3.91 m | 5.342 m x 3.91 m |
| Main Level | Dining Room | 3.95 m | 3.03 m | 3.95 m x 3.03 m |
| Main Level | Kitchen | 3.66 m | 3.06 m | 3.66 m x 3.06 m |
| Main Level | Eating Area | 2.02 m | 3.92 m | 2.02 m x 3.92 m |
| Main Level | Laundry Room | 2.95 m | 3.38 m | 2.95 m x 3.38 m |
https://www.realtor.ca/real-estate/28782866/215-grandview-avenue-markham-grandview-grandview
Contact Us
Contact us for more information
Saeed Ahmadipour
Broker
www.ahmadihomes.com/
28 Drewry Ave.
Toronto, Ontario M2M 1C8
(416) 226-9770
(416) 226-0848
www.homelifecimerman.com/


