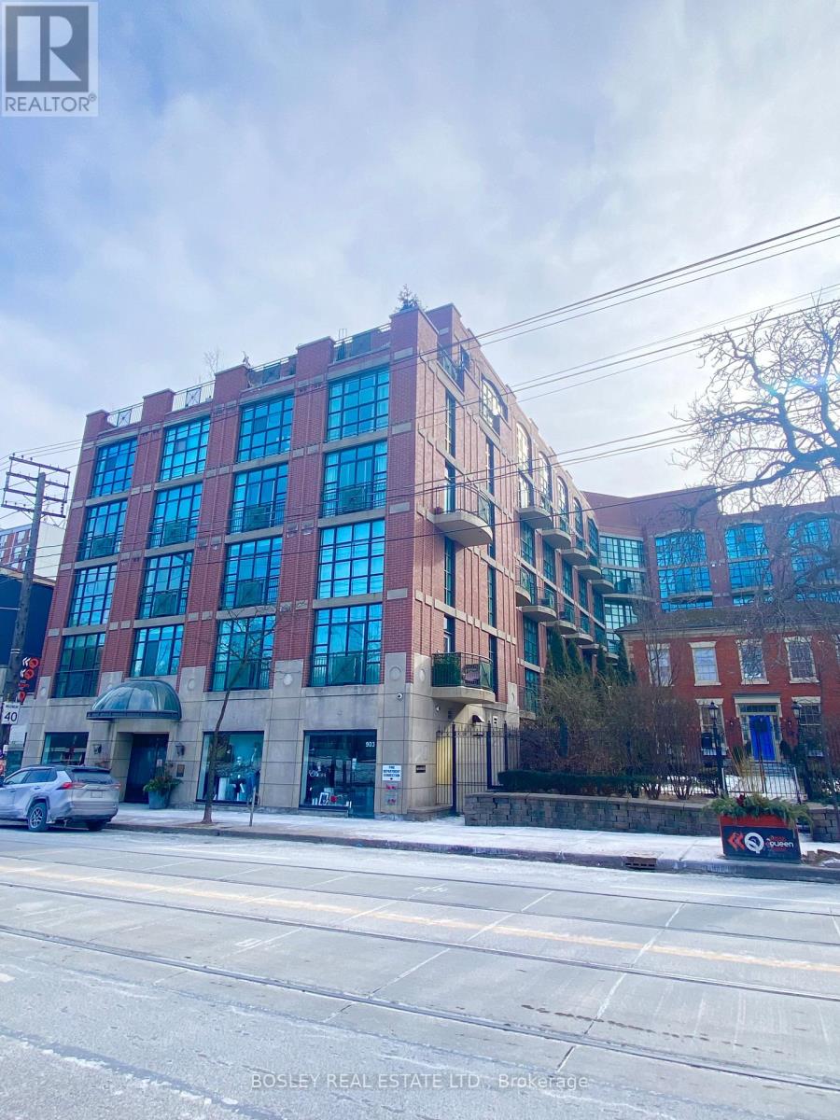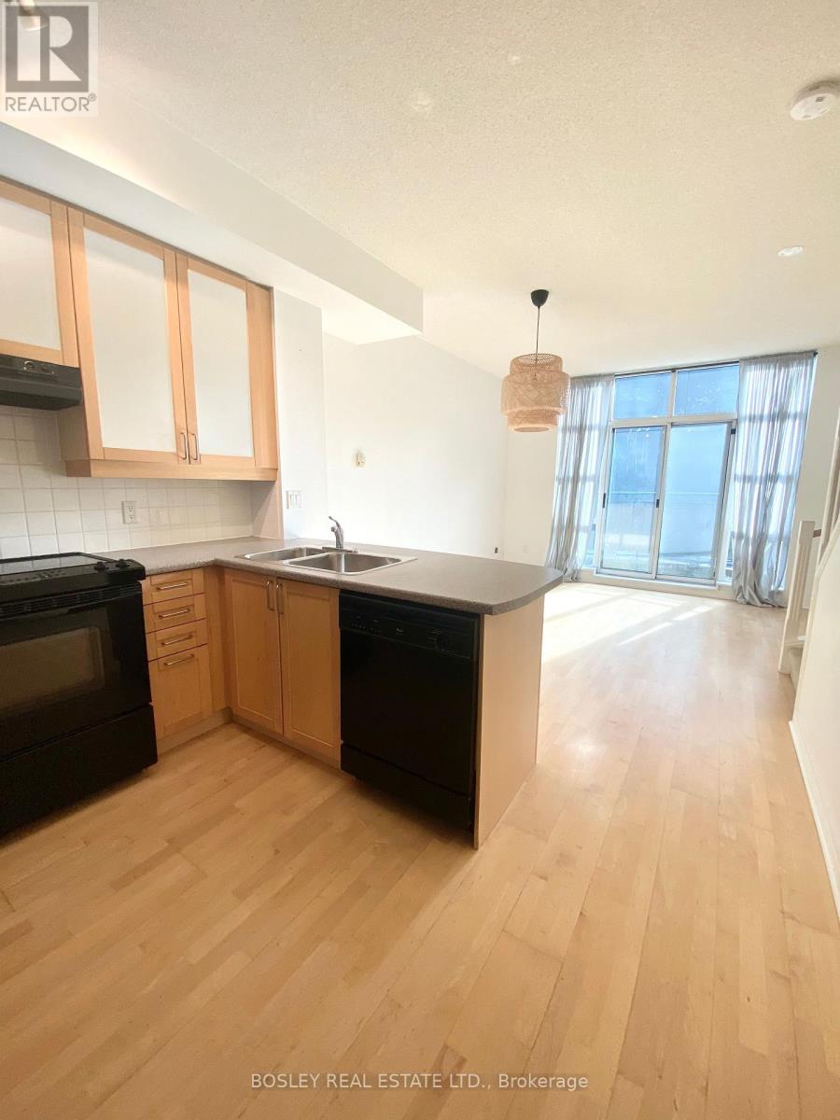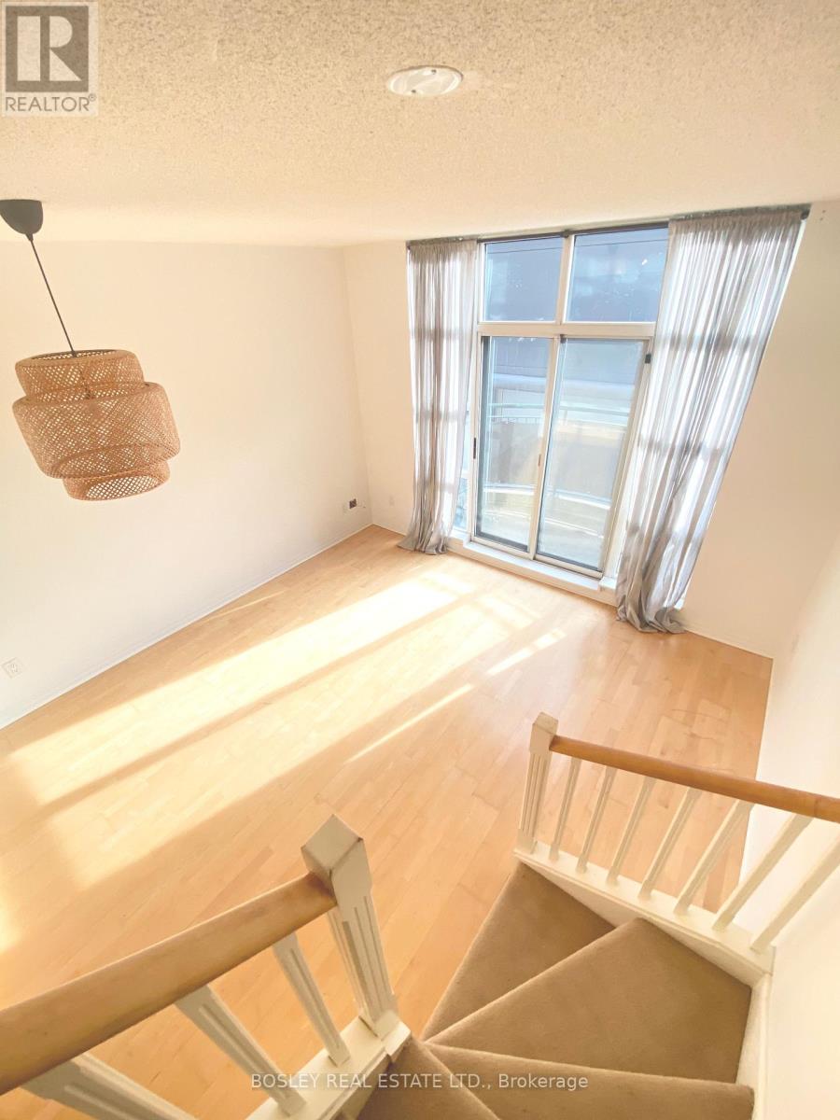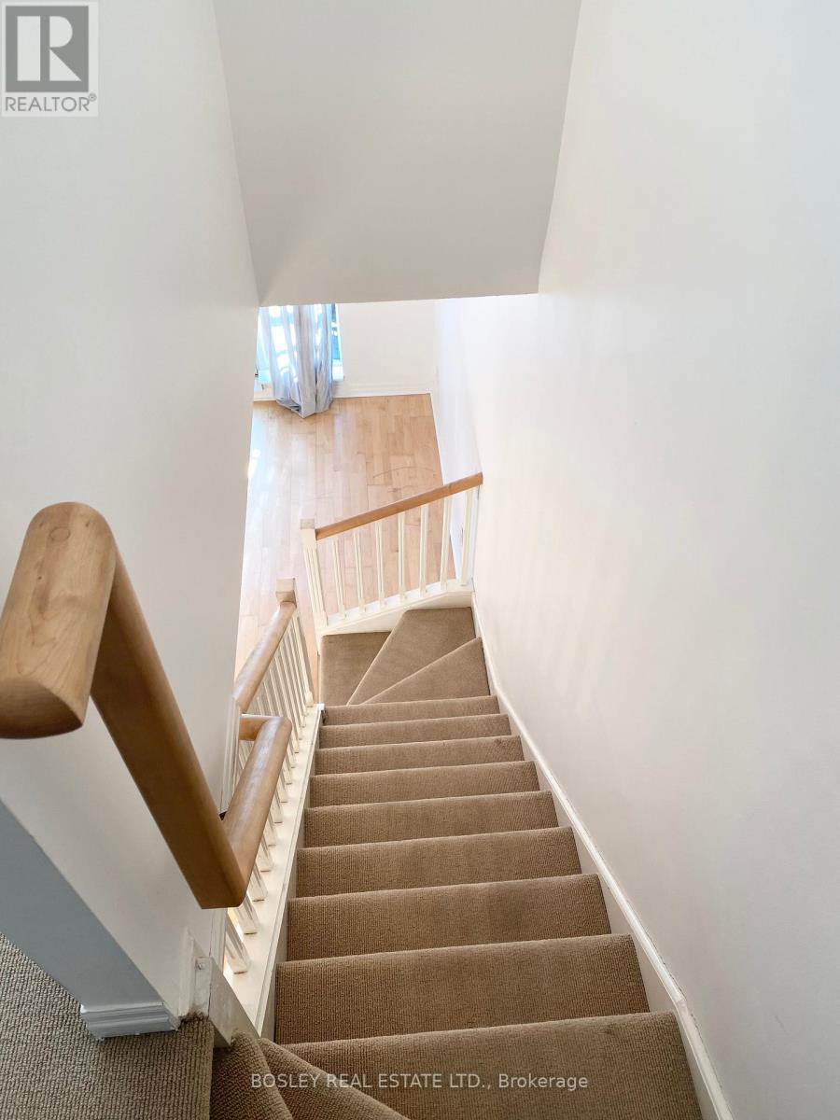215 - 901 Queen Street W Toronto, Ontario M6J 1G5
$2,900 Monthly
Trinity Park Lofts A Rare Lease Opportunity in the Heart of Queen West! This 1-bedroom + den 2-storey loft is located directly across from Trinity Bellwoods Park, with vibrant Queen Street West at your doorstep. Enjoy easy access to transit, the streetcar line, local shops, charming coffee spots, and more. The open-concept main floor features a functional kitchen, breakfast bar, high ceilings, and walkout to a private balcony with a glimpse of the CN Tower. On the second level, you'll find the spacious primary suite with a 4-piece bath, double closet, floor-to-ceiling windows that fill the space with natural light, and ensuite laundry. The full-sized den offers flexibility for a home office or additional living space. Includes underground parking and a storage locker. Dont miss the chance to live in this boutique building in one of Toronto's most sought-after neighbourhoods! **** EXTRAS **** One Parking Spot and Locker included! (id:24801)
Property Details
| MLS® Number | C11935839 |
| Property Type | Single Family |
| Community Name | Trinity-Bellwoods |
| Amenities Near By | Park, Public Transit, Schools |
| Community Features | Pet Restrictions, Community Centre |
| Features | Balcony, In Suite Laundry |
| Parking Space Total | 1 |
Building
| Bathroom Total | 1 |
| Bedrooms Above Ground | 1 |
| Bedrooms Below Ground | 1 |
| Bedrooms Total | 2 |
| Amenities | Exercise Centre, Party Room, Security/concierge, Storage - Locker |
| Appliances | Garage Door Opener Remote(s), Dishwasher, Dryer, Refrigerator, Stove, Washer, Window Coverings |
| Cooling Type | Central Air Conditioning |
| Exterior Finish | Brick |
| Flooring Type | Laminate, Carpeted |
| Heating Fuel | Natural Gas |
| Heating Type | Forced Air |
| Stories Total | 2 |
| Size Interior | 700 - 799 Ft2 |
| Type | Apartment |
Parking
| Underground |
Land
| Acreage | No |
| Land Amenities | Park, Public Transit, Schools |
Rooms
| Level | Type | Length | Width | Dimensions |
|---|---|---|---|---|
| Second Level | Bedroom | 3.43 m | 3.04 m | 3.43 m x 3.04 m |
| Second Level | Den | 2.44 m | 3.04 m | 2.44 m x 3.04 m |
| Second Level | Bathroom | Measurements not available | ||
| Main Level | Kitchen | 2.18 m | 274 m | 2.18 m x 274 m |
| Main Level | Dining Room | 4.04 m | 4.57 m | 4.04 m x 4.57 m |
| Main Level | Living Room | 4.04 m | 4.57 m | 4.04 m x 4.57 m |
Contact Us
Contact us for more information
Krista Leigh Towell
Salesperson
103 Vanderhoof Avenue
Toronto, Ontario M4G 2H5
(416) 322-8000
(416) 322-8800
Adam Robert Saunders
Salesperson
www.adamsaunders.biz
103 Vanderhoof Ave Head Office
Toronto, Ontario M4G 2H5
(416) 440-0056
(416) 440-1057

























