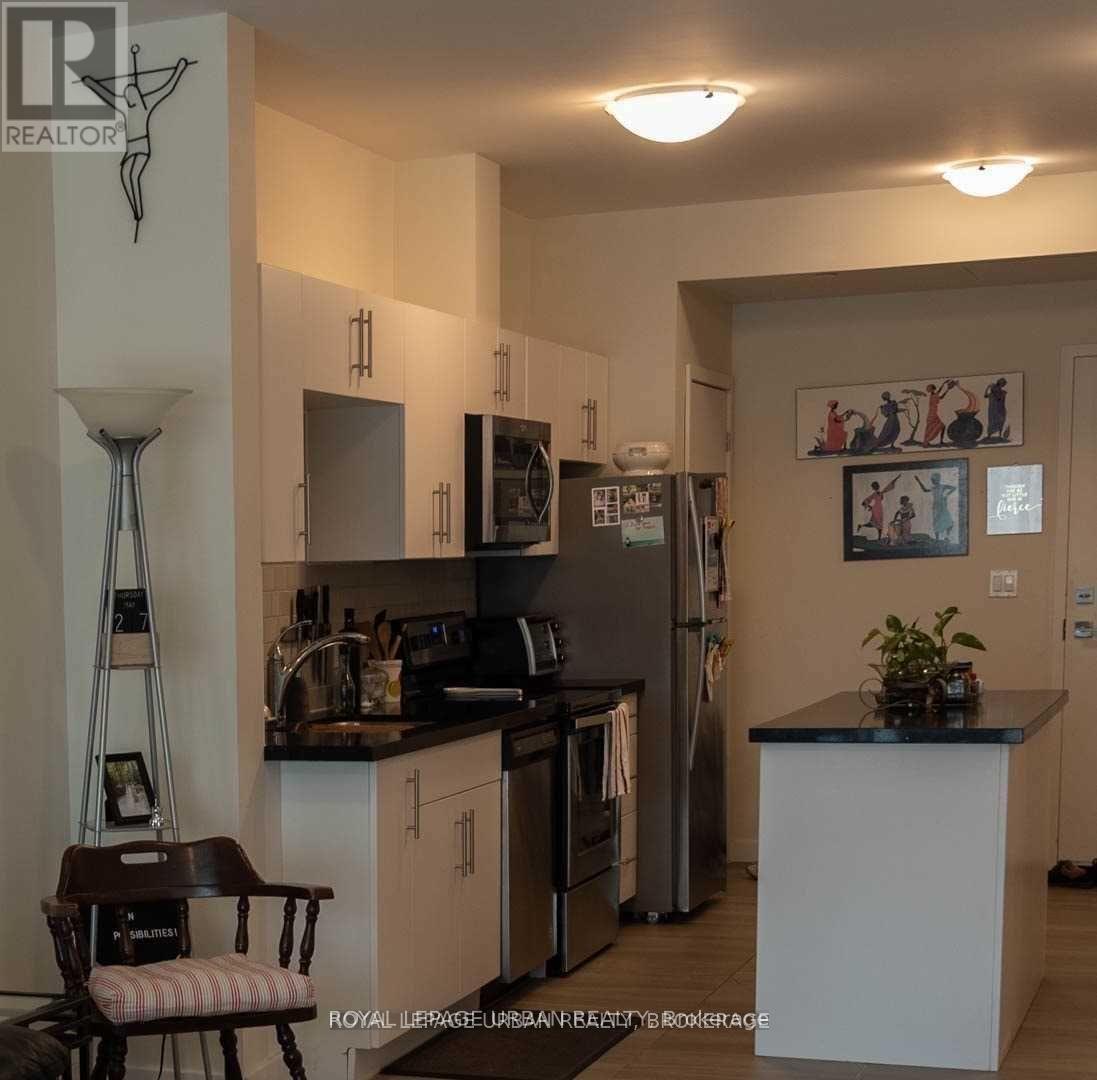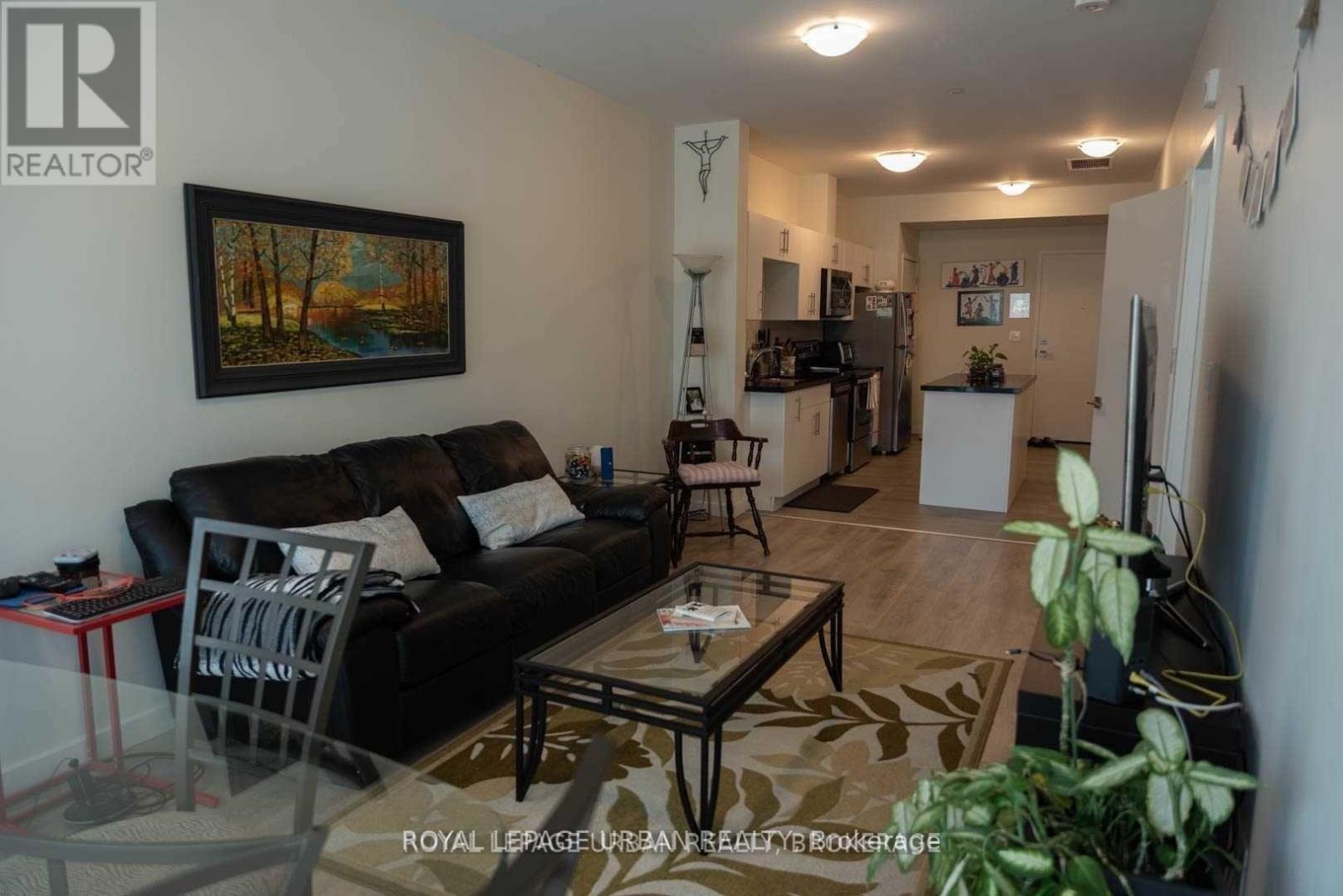215 - 690 King Street W Kitchener, Ontario L6A 4G5
$2,000 Monthly
Welcome To Midtown Lofts! This Immaculate, Spacious 1-Bedroom Plus Den Unit Features A Walk-In Closet, Parking, And Locker. The Open-Concept Design Boasts Quartz Countertops, Laminate Flooring, Large Windows, And Stainless Steel Appliances, Filling The Space With Natural Light And A Modern Aesthetic.Located Just Steps From The Light Rail Transit (LRT) Central Station, With The GO Train Station Only A Short Walk Away, This Unit Offers Easy Access To Transportation. Its Also Conveniently Close To Transit, Universities, Hospitals, And Parks, Providing A Vibrant And Well-Connected Lifestyle.Residents Can Enjoy A Range Of Impressive Amenities, Including A Fully-Equipped Fitness Center, A Stylish Lounge, And A Party Room For Gatherings. The Professionally Landscaped Outdoor Terrace With BBQs Is Perfect For Entertaining Friends And Family.This Clean, Functional Layout Is Ideal For Professionals, Students, Or Anyone Seeking Modern, Convenient Living In A Prime Location. Dont Miss Out On This Incredible Opportunity! **** EXTRAS **** Parking Spot. Locker. Fridge. Stove. Dishwasher. Microwave. Washer/Dryer. All Existing Light Fixtures (id:24801)
Property Details
| MLS® Number | X11920313 |
| Property Type | Single Family |
| Neigbourhood | Downtown |
| AmenitiesNearBy | Hospital |
| CommunityFeatures | Pet Restrictions |
| Features | Balcony, Carpet Free |
| ParkingSpaceTotal | 1 |
Building
| BathroomTotal | 1 |
| BedroomsAboveGround | 1 |
| BedroomsBelowGround | 1 |
| BedroomsTotal | 2 |
| Amenities | Storage - Locker, Security/concierge |
| CoolingType | Central Air Conditioning |
| ExteriorFinish | Brick |
| FireProtection | Security System, Alarm System |
| FlooringType | Laminate |
| HeatingFuel | Natural Gas |
| HeatingType | Forced Air |
| SizeInterior | 699.9943 - 798.9932 Sqft |
| Type | Apartment |
Parking
| Underground |
Land
| Acreage | No |
| LandAmenities | Hospital |
Rooms
| Level | Type | Length | Width | Dimensions |
|---|---|---|---|---|
| Main Level | Kitchen | 9.74 m | 17.06 m | 9.74 m x 17.06 m |
| Main Level | Den | 7.32 m | 10.27 m | 7.32 m x 10.27 m |
| Main Level | Living Room | 9.74 m | 21.56 m | 9.74 m x 21.56 m |
| Main Level | Primary Bedroom | 9.65 m | 11.68 m | 9.65 m x 11.68 m |
https://www.realtor.ca/real-estate/27794790/215-690-king-street-w-kitchener
Interested?
Contact us for more information
Jonathan Santos
Salesperson
840 Pape Avenue
Toronto, Ontario M4K 3T6
Eleni Diamantis
Salesperson
840 Pape Avenue
Toronto, Ontario M4K 3T6















