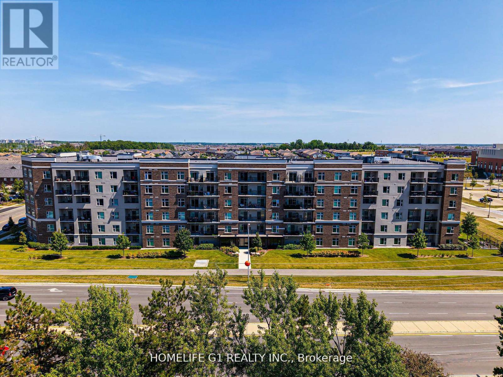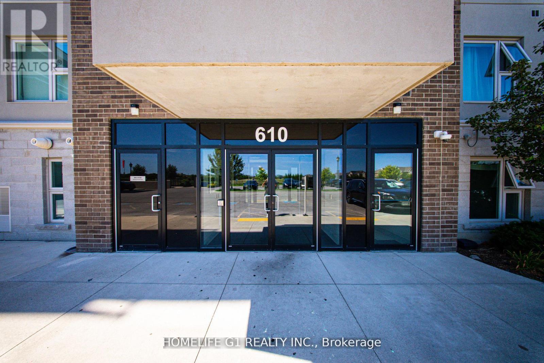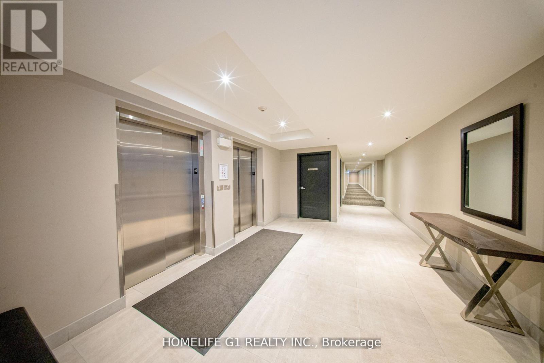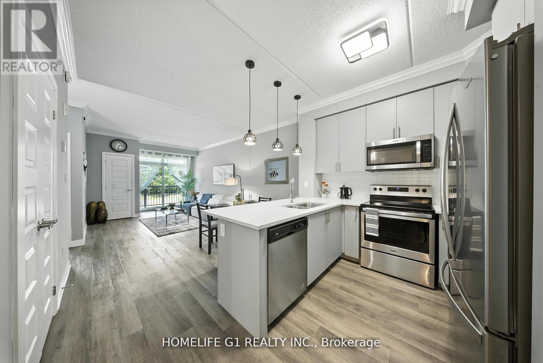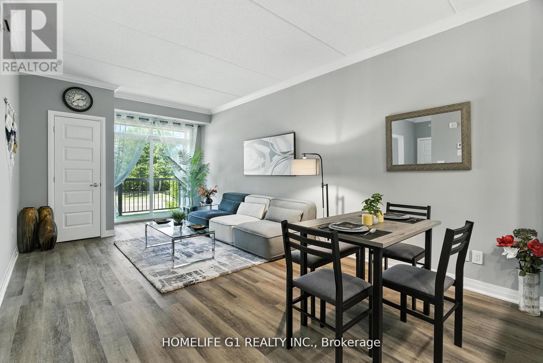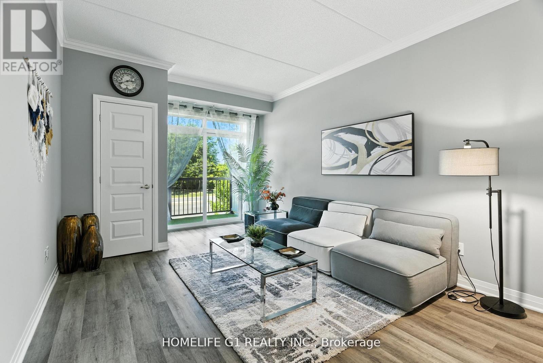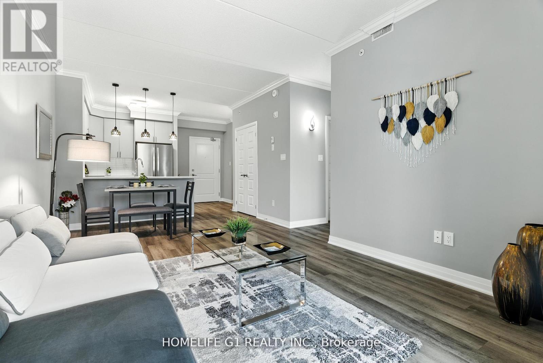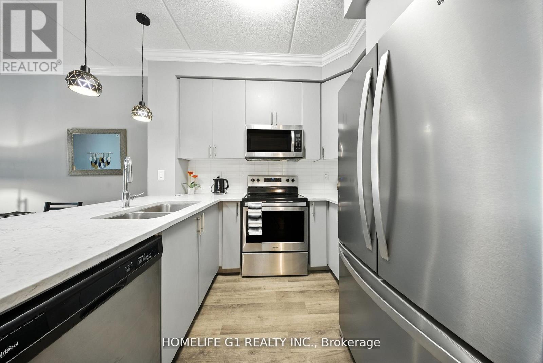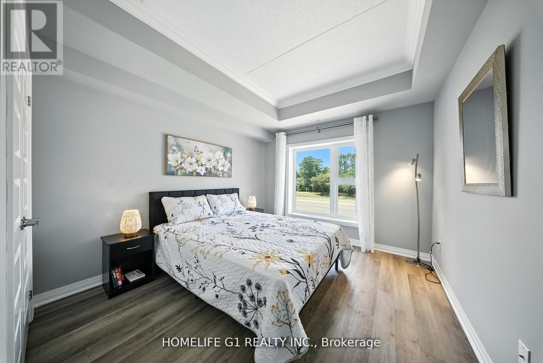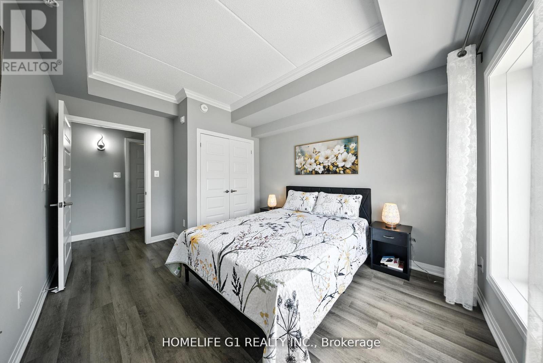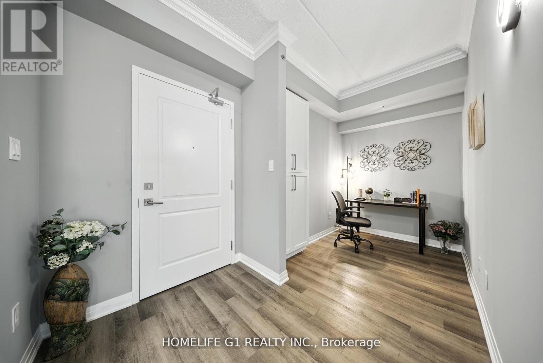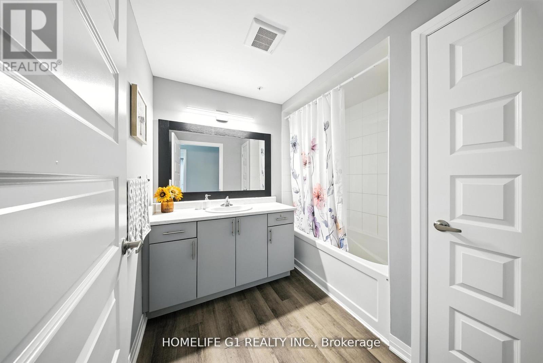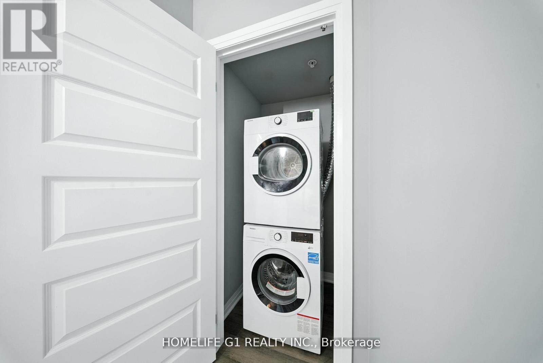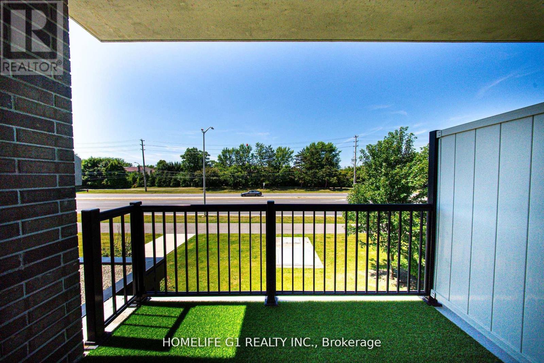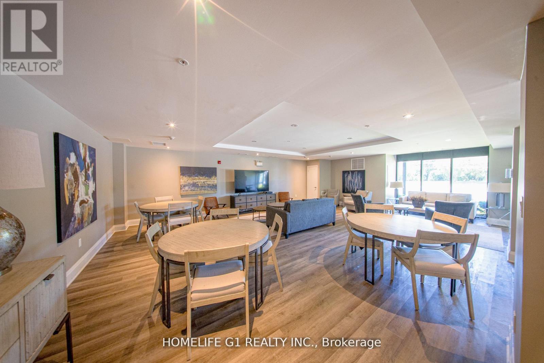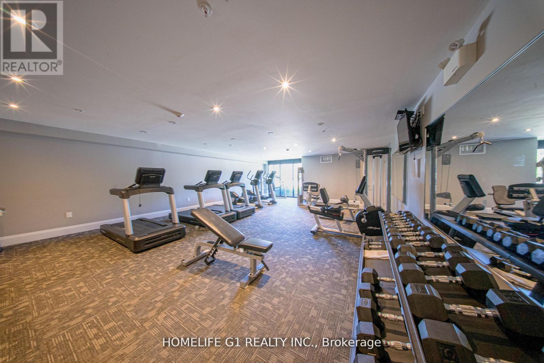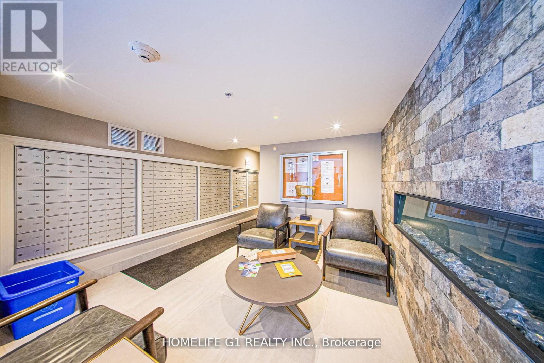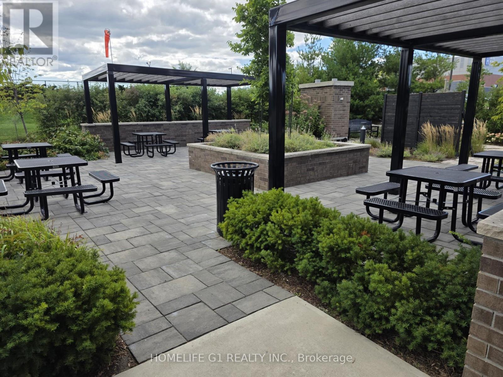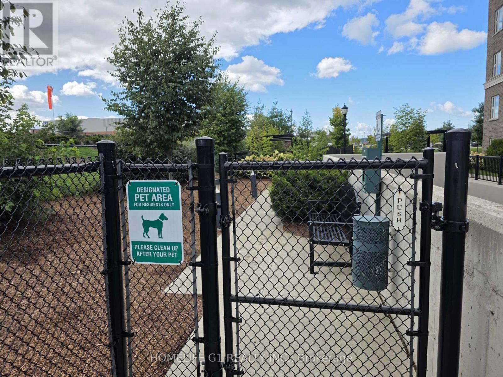215 - 610 Farmstead Drive Milton, Ontario L9T 8X5
$598,000Maintenance, Heat, Parking, Insurance, Common Area Maintenance
$336.94 Monthly
Maintenance, Heat, Parking, Insurance, Common Area Maintenance
$336.94 MonthlyBeautifully furnished (furniture details mentioned below), upgraded 1 Bedroom + Den in Milton's Prime, Sought-After Willmont Community! This Beautifully furnished 778 sq ft Unit features 9ft Ceilings with Crown Moulding, upgraded lighting, Premium Laminate Flooring and Fresh New Paint throughout. The Bright Balcony offers Complete Privacy & Ample Natural Light. Modern Open-Concept Kitchen boasts Quartz Countertop, Ceramic Backsplash, Breakfast Bar & Full-Size Stainless-Steel Appliances. In-Suite Laundry for Function & Convenience. The Large Enclosed Den has a Huge 9ft Custom Built Cabinet, provides Flexible Space for a Home Office, Nursery or Second Room. Building Amenities include a Gym, Party Room, Pet Area, Outdoor Courtyard, Bike Storage & Underground Car Wash. This Prime Location is walking distance to Sports Complex, Hospital, Top-rated Schools, Shopping, Dining & offers easy access to Major Highways. Move-In Ready! Perfect for First Time Buyers, Downsizers & Investors. Furniture includes brand new un-used Beds and Mattress with 2 bed side tables. Also includes unused, brand new Breakfast table, chairs, and the bench. In addition, 3-seater sofa with glass center & side tables, Office table, and chair is also included. (id:24801)
Property Details
| MLS® Number | W12400620 |
| Property Type | Single Family |
| Community Name | 1038 - WI Willmott |
| Community Features | Pet Restrictions |
| Features | Balcony, Carpet Free, In Suite Laundry |
| Parking Space Total | 1 |
Building
| Bathroom Total | 1 |
| Bedrooms Above Ground | 1 |
| Bedrooms Below Ground | 1 |
| Bedrooms Total | 2 |
| Amenities | Storage - Locker |
| Appliances | Dishwasher, Dryer, Furniture, Microwave, Range, Stove, Washer, Window Coverings, Refrigerator |
| Cooling Type | Central Air Conditioning |
| Exterior Finish | Concrete |
| Flooring Type | Laminate |
| Heating Fuel | Natural Gas |
| Heating Type | Forced Air |
| Size Interior | 700 - 799 Ft2 |
| Type | Apartment |
Parking
| Underground | |
| Garage |
Land
| Acreage | No |
Rooms
| Level | Type | Length | Width | Dimensions |
|---|---|---|---|---|
| Main Level | Living Room | 6.06 m | 3.33 m | 6.06 m x 3.33 m |
| Main Level | Dining Room | 6.06 m | 3.33 m | 6.06 m x 3.33 m |
| Main Level | Kitchen | 2.76 m | 2.43 m | 2.76 m x 2.43 m |
| Main Level | Bedroom | 3.46 m | 3.33 m | 3.46 m x 3.33 m |
| Main Level | Den | 2.61 m | 2.22 m | 2.61 m x 2.22 m |
Contact Us
Contact us for more information
Pooja Seth
Salesperson
(416) 420-4743
202 - 2260 Bovaird Dr East
Brampton, Ontario L6R 3J5
(905) 793-7797
(905) 593-2619


