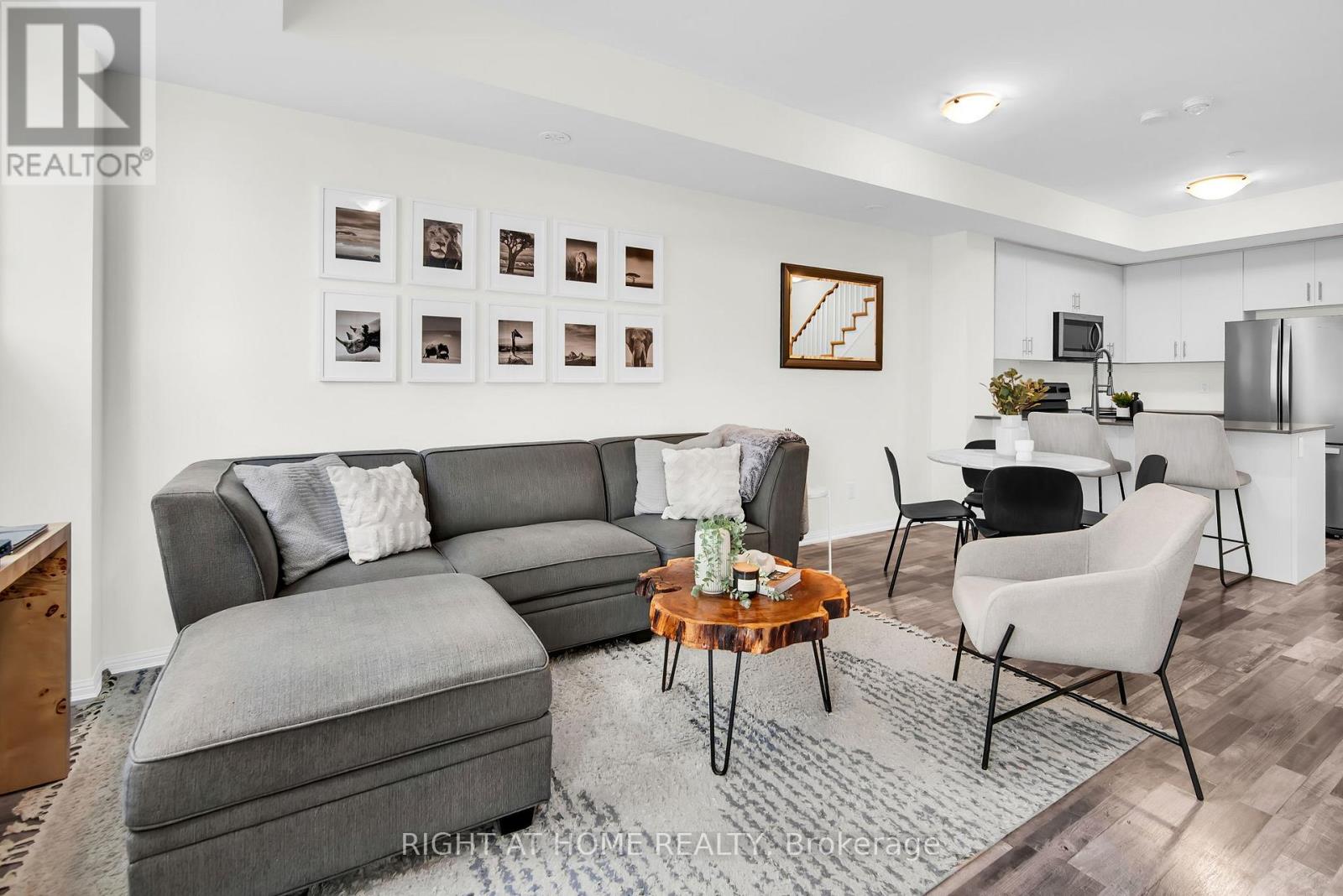215 - 1460 Whites Road Pickering, Ontario L1V 0E8
$679,000Maintenance, Insurance, Parking, Common Area Maintenance
$406.22 Monthly
Maintenance, Insurance, Parking, Common Area Maintenance
$406.22 MonthlyGround level townhome in the heart of Pickering. This unit screams pride of ownership. Thoughtfully laid out with tasteful upgrades. Livingroom showcases professionally installed custom entertainment unit millwork with large added coat closet. Walk out to a terrace fit for entertaining with gas bbq hook up and added privacy screening. Main floor features 9 foot ceilings, a powder room and kitchen with breakfast bar. Upstairs you will find two large bedrooms with double closets. Main bathroom as well as an ensuite. Primary bedroom is large enough for a king bed! Top of the line blinds throughout. Custom shelving inside of closets. Storage galore. One owned parking space included as well as two side by side lockers. Located a stones throw from the 401, conveniently within walking distance to shops and restaurants. **** EXTRAS **** One parking space and two side by side lockers. (id:24801)
Open House
This property has open houses!
12:00 pm
Ends at:2:00 pm
12:00 pm
Ends at:2:00 pm
Property Details
| MLS® Number | E11923126 |
| Property Type | Single Family |
| Community Name | Dunbarton |
| CommunityFeatures | Pet Restrictions |
| EquipmentType | Water Heater |
| Features | Cul-de-sac, In Suite Laundry |
| ParkingSpaceTotal | 1 |
| RentalEquipmentType | Water Heater |
Building
| BathroomTotal | 3 |
| BedroomsAboveGround | 2 |
| BedroomsTotal | 2 |
| Amenities | Visitor Parking, Storage - Locker |
| Appliances | Water Heater, Garage Door Opener Remote(s), Blinds, Dryer, Microwave, Refrigerator, Stove, Washer |
| CoolingType | Central Air Conditioning |
| ExteriorFinish | Stone, Brick |
| FlooringType | Laminate |
| HalfBathTotal | 1 |
| HeatingFuel | Natural Gas |
| HeatingType | Forced Air |
| SizeInterior | 999.992 - 1198.9898 Sqft |
| Type | Row / Townhouse |
Parking
| Underground | |
| Covered |
Land
| Acreage | No |
Rooms
| Level | Type | Length | Width | Dimensions |
|---|---|---|---|---|
| Second Level | Primary Bedroom | 4.4 m | 2.83 m | 4.4 m x 2.83 m |
| Second Level | Bedroom 2 | 3.6 m | 2.7 m | 3.6 m x 2.7 m |
| Main Level | Living Room | 4.09 m | 3.23 m | 4.09 m x 3.23 m |
| Main Level | Dining Room | 4.4 m | 2.45 m | 4.4 m x 2.45 m |
| Main Level | Kitchen | 3 m | 2.4 m | 3 m x 2.4 m |
https://www.realtor.ca/real-estate/27801264/215-1460-whites-road-pickering-dunbarton-dunbarton
Interested?
Contact us for more information
Michael Petrant
Salesperson
1396 Don Mills Rd Unit B-121
Toronto, Ontario M3B 0A7























