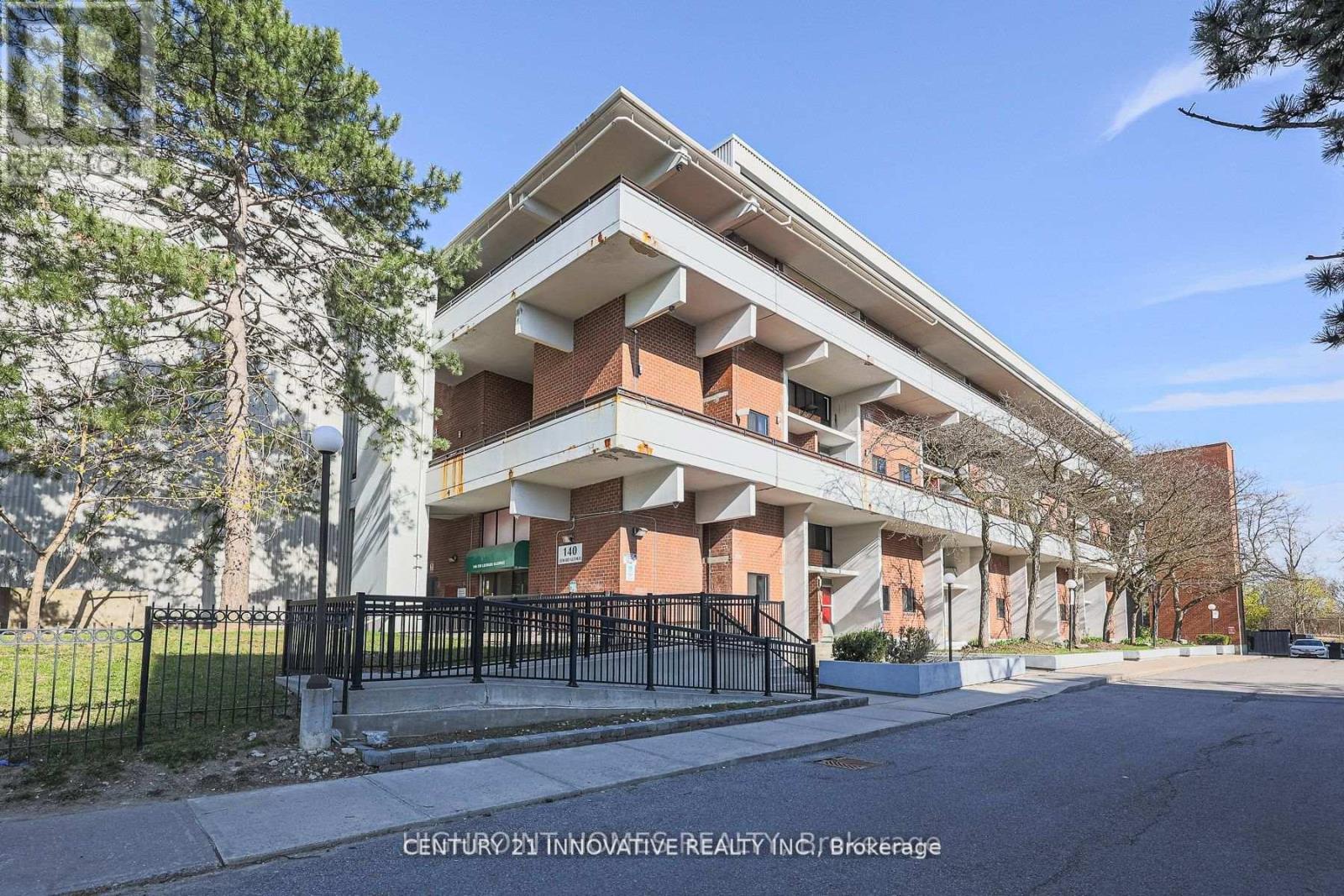215 - 140 Leeward Glenway Toronto, Ontario M3C 2Y9
$500,000Maintenance, Common Area Maintenance, Cable TV, Electricity, Water, Parking, Heat
$835 Monthly
Maintenance, Common Area Maintenance, Cable TV, Electricity, Water, Parking, Heat
$835 MonthlyAttention contractors or 1st time home buyers or investors! Rarely offered 3 bedroom, 2-storey townhome in a highly desirable condo community located at Don mills & Eglington area! There are many reasons you would want to buy this property: 1. Location! 2. All-inclusive maintenance fees incl. Cable TV, 3. Spacious layout w/ a main floor bedroom and washroom, 4. Minutes to most amenities! 5. Opportunity to personalize property to fit your style! Property features 3 bedrooms, 1.5 bathrooms, unobstructed views, large windows, ensuite washer/dryer, a family-friendly neighborhood, lots of visitors parking, and access to all condo amenities incl. large indoor pool, sauna, exercise room, private outdoor playground, and electric car charging stations! Unit comes with 1 parking / 1 locker. Walking distance to two Schools / Park and minutes away to Grocery Stores, Don Valley Pkwy, and Shops at Don mills! Easy access to everything you need making daily errands and trips a breeze. Gre (id:24801)
Property Details
| MLS® Number | C12366408 |
| Property Type | Single Family |
| Community Name | Flemingdon Park |
| Community Features | Pet Restrictions |
| Features | Balcony |
| Parking Space Total | 1 |
| Pool Type | Indoor Pool |
Building
| Bathroom Total | 2 |
| Bedrooms Above Ground | 3 |
| Bedrooms Total | 3 |
| Amenities | Recreation Centre, Separate Heating Controls, Storage - Locker |
| Cooling Type | Central Air Conditioning |
| Exterior Finish | Brick, Concrete |
| Fire Protection | Security System |
| Flooring Type | Ceramic |
| Half Bath Total | 1 |
| Heating Fuel | Natural Gas |
| Heating Type | Forced Air |
| Stories Total | 2 |
| Size Interior | 1,000 - 1,199 Ft2 |
| Type | Row / Townhouse |
Parking
| Underground | |
| Garage |
Land
| Acreage | No |
Rooms
| Level | Type | Length | Width | Dimensions |
|---|---|---|---|---|
| Second Level | Bedroom 3 | 3.98 m | 3.43 m | 3.98 m x 3.43 m |
| Second Level | Bedroom 2 | 4.02 m | 3.36 m | 4.02 m x 3.36 m |
| Main Level | Kitchen | 4.7 m | 3.38 m | 4.7 m x 3.38 m |
| Main Level | Living Room | 5.56 m | 3.42 m | 5.56 m x 3.42 m |
| Main Level | Dining Room | 4.7 m | 3.38 m | 4.7 m x 3.38 m |
| Main Level | Primary Bedroom | 4.56 m | 3.38 m | 4.56 m x 3.38 m |
Contact Us
Contact us for more information
Syed Aminul Islam
Broker
2855 Markham Rd #300
Toronto, Ontario M1X 0C3
(416) 298-8383
(416) 298-8303
www.c21innovativerealty.com/




