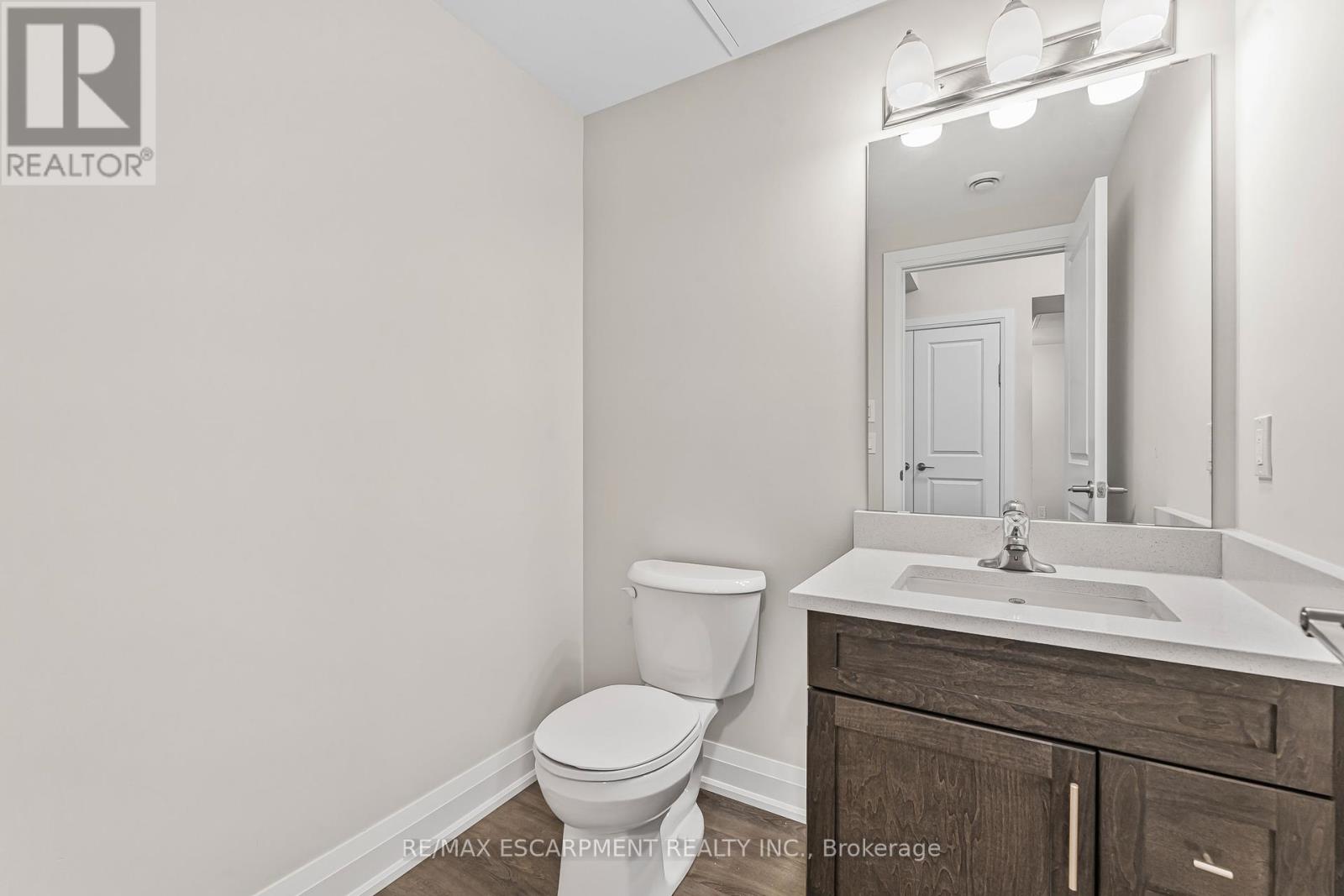215 - 118 Summersides Boulevard Pelham, Ontario L0E 1E1
$460,000Maintenance, Common Area Maintenance, Insurance, Parking
$288.64 Monthly
Maintenance, Common Area Maintenance, Insurance, Parking
$288.64 MonthlyWelcome to Unit 215 at 118 Summerside Blvd, a beautifully designed 1-bedroom, 2-bathroom condo in a newly constructed, well-maintained building. Offering modern finishes and a thoughtfully designed layout, this unit is perfect for a single professional, young couple, or savvy investor. Enjoy the convenience of low condo fees and a fantastic location with easy access to amenities, shopping, and highways. The building features a stunning lobby and a spacious party room, ideal for entertaining. Your designated outdoor parking space is conveniently located near the main entrance for easy access. Don't miss this opportunity to own a stylish and low-maintenance condo in the heart of Fonthill! (id:24801)
Property Details
| MLS® Number | X11948197 |
| Property Type | Single Family |
| Community Name | 662 - Fonthill |
| Amenities Near By | Schools |
| Community Features | Pet Restrictions, Community Centre |
| Equipment Type | Water Heater |
| Features | In Suite Laundry |
| Parking Space Total | 1 |
| Rental Equipment Type | Water Heater |
Building
| Bathroom Total | 2 |
| Bedrooms Above Ground | 1 |
| Bedrooms Total | 1 |
| Amenities | Party Room, Visitor Parking, Storage - Locker |
| Appliances | Dishwasher, Dryer, Microwave, Refrigerator, Stove, Washer |
| Cooling Type | Central Air Conditioning |
| Exterior Finish | Brick, Vinyl Siding |
| Foundation Type | Poured Concrete |
| Half Bath Total | 1 |
| Heating Fuel | Natural Gas |
| Heating Type | Forced Air |
| Size Interior | 600 - 699 Ft2 |
| Type | Apartment |
Parking
| Underground |
Land
| Acreage | No |
| Land Amenities | Schools |
Rooms
| Level | Type | Length | Width | Dimensions |
|---|---|---|---|---|
| Main Level | Primary Bedroom | 2.69 m | 3.35 m | 2.69 m x 3.35 m |
| Main Level | Bathroom | Measurements not available | ||
| Main Level | Great Room | 3.23 m | 4.45 m | 3.23 m x 4.45 m |
| Main Level | Kitchen | 3.23 m | 3.58 m | 3.23 m x 3.58 m |
| Main Level | Den | 1.55 m | 2.82 m | 1.55 m x 2.82 m |
| Main Level | Bathroom | Measurements not available |
Contact Us
Contact us for more information
Conrad Guy Zurini
Broker of Record
www.remaxescarpment.com/
2180 Itabashi Way #4b
Burlington, Ontario L7M 5A5
(905) 639-7676
(905) 681-9908
www.remaxescarpment.com/











































