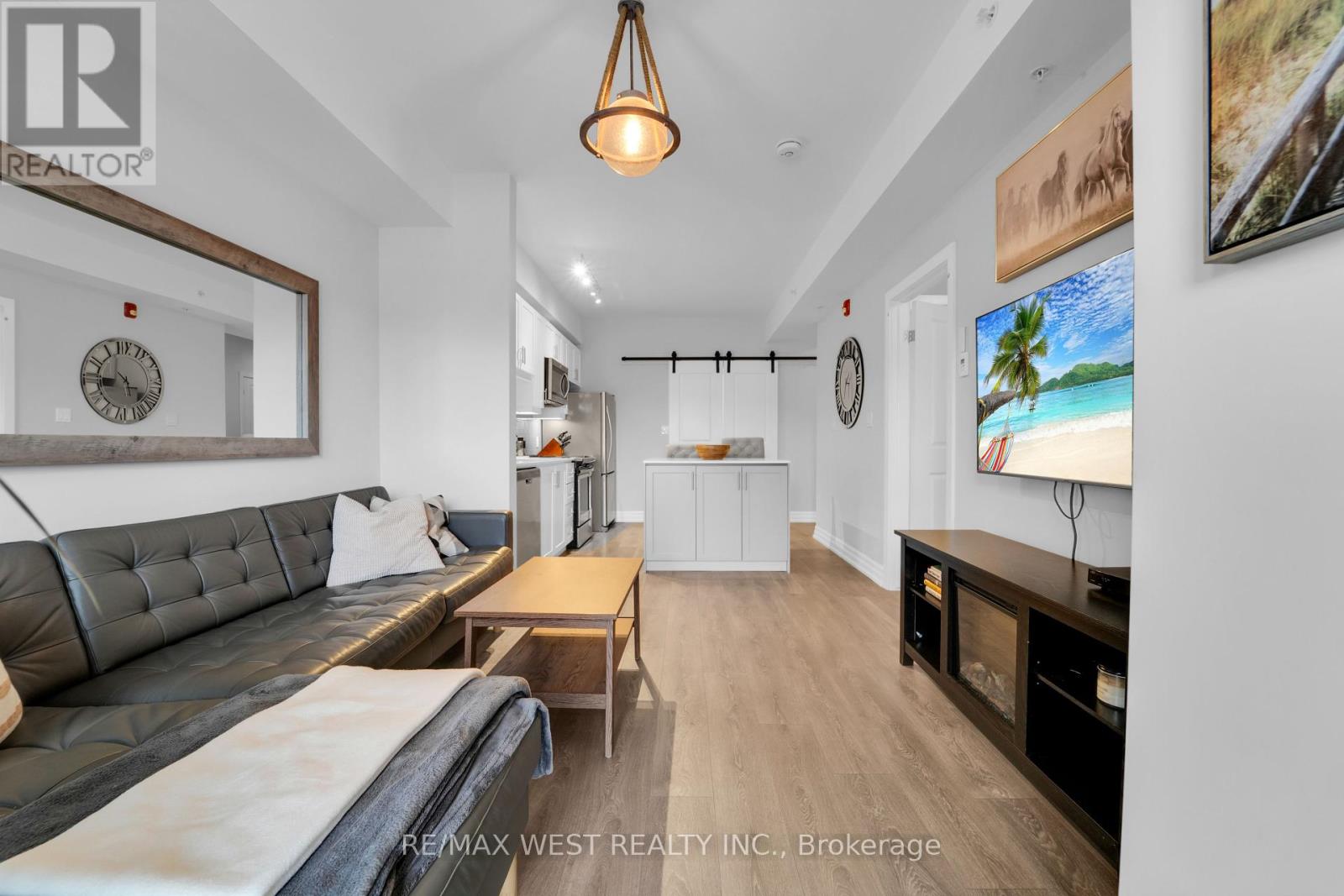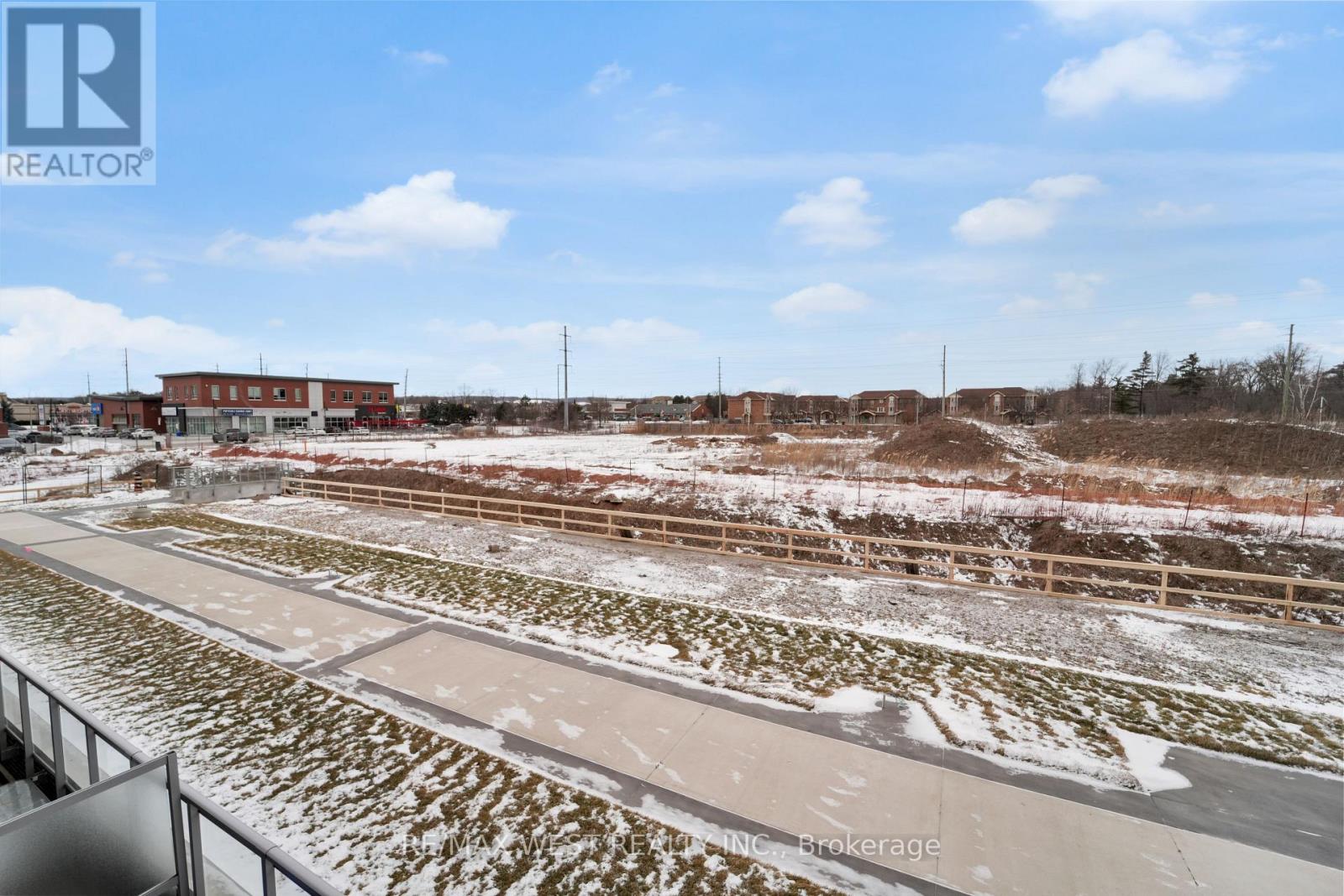214 - 4040 Upper Middle Road Burlington, Ontario L7M 0H2
$539,900Maintenance, Common Area Maintenance, Insurance, Water, Parking
$736.55 Monthly
Maintenance, Common Area Maintenance, Insurance, Water, Parking
$736.55 MonthlyContemporary Luxury Condo Suite In The Heart Of A Vibrant, And Highly Sought After Burlington Community. Situated In An Exclusive Boutique Building With Clean Architecture & Landscaped Greenspace. This 2 Bedroom, 2 Bathroom Unit Boasts Opulence In Design And Finishes, A Functional Open Concept Layout, Modern Luxury Enhanced Features With High-End Fixtures Thru-Out, Modern Kitchen Cabinets With Stainless And 4-Piece Bath. Sun-Filled Living Space Providing Tons Of Natural Sunlight. This Luxury Suite Includes Custom Bianco Drift Counters, Sleek Modern Upgraded Kitchen Cabinets, Stainless Steel And Built-In Appliances. Sleek Design, With Backsplash, Quartz Counters With Tons Of Prep Space & Great For Entertaining. Suite Includes Extra Wide Custom Upgraded 'Yves Antica' Strip Plank Flooring And High Ceilings. Owned Parking And Locker Included. Locker Conveniently Situated On The Same Unit Floor. **** EXTRAS **** Great Sized Unit And Quality, W/ Parking & Locker! Quality Finishes, Community Dynamic, Privacy/Security, Close Proximity To Highway! (id:24801)
Property Details
| MLS® Number | W11944602 |
| Property Type | Single Family |
| Community Name | Tansley |
| Amenities Near By | Hospital |
| Community Features | Pet Restrictions |
| Features | Balcony |
| Parking Space Total | 1 |
Building
| Bathroom Total | 2 |
| Bedrooms Above Ground | 2 |
| Bedrooms Total | 2 |
| Amenities | Visitor Parking, Storage - Locker |
| Cooling Type | Central Air Conditioning |
| Exterior Finish | Brick |
| Flooring Type | Laminate |
| Half Bath Total | 1 |
| Heating Fuel | Natural Gas |
| Heating Type | Forced Air |
| Size Interior | 700 - 799 Ft2 |
| Type | Apartment |
Parking
| Underground | |
| No Garage |
Land
| Acreage | No |
| Land Amenities | Hospital |
| Zoning Description | Residential |
Rooms
| Level | Type | Length | Width | Dimensions |
|---|---|---|---|---|
| Main Level | Kitchen | 3.23 m | 3.96 m | 3.23 m x 3.96 m |
| Main Level | Living Room | 3.38 m | 3.87 m | 3.38 m x 3.87 m |
| Main Level | Primary Bedroom | 2.74 m | 4.54 m | 2.74 m x 4.54 m |
| Main Level | Bedroom | 3.01 m | 2.74 m | 3.01 m x 2.74 m |
https://www.realtor.ca/real-estate/27851917/214-4040-upper-middle-road-burlington-tansley-tansley
Contact Us
Contact us for more information
Andrew Conti
Salesperson
www.andrewcontiteam.com
10473 Islington Ave
Kleinburg, Ontario L0J 1C0
(905) 607-2000
(905) 607-2003
David Tucciarone
Salesperson
10473 Islington Ave
Kleinburg, Ontario L0J 1C0
(905) 607-2000
(905) 607-2003

























