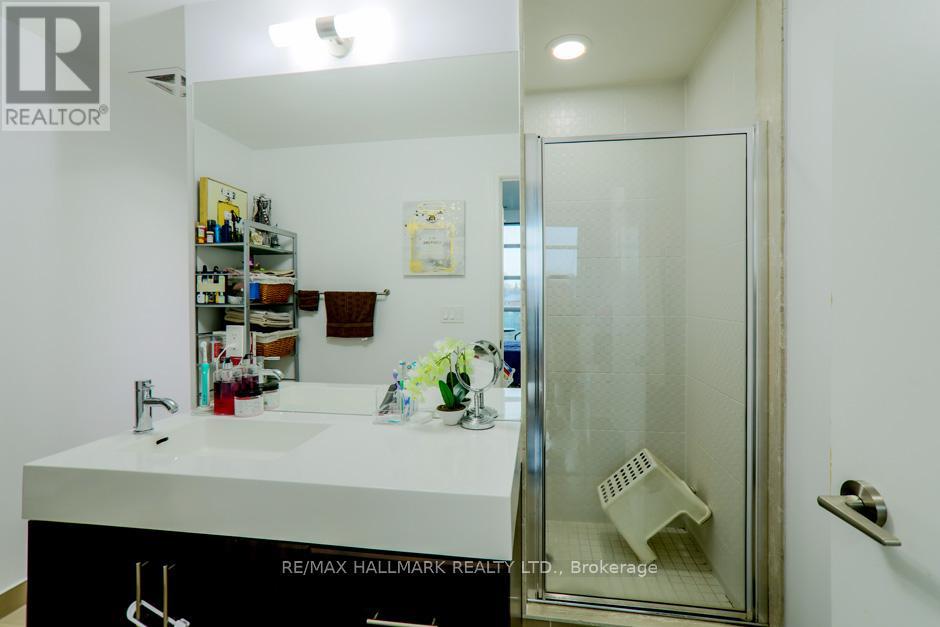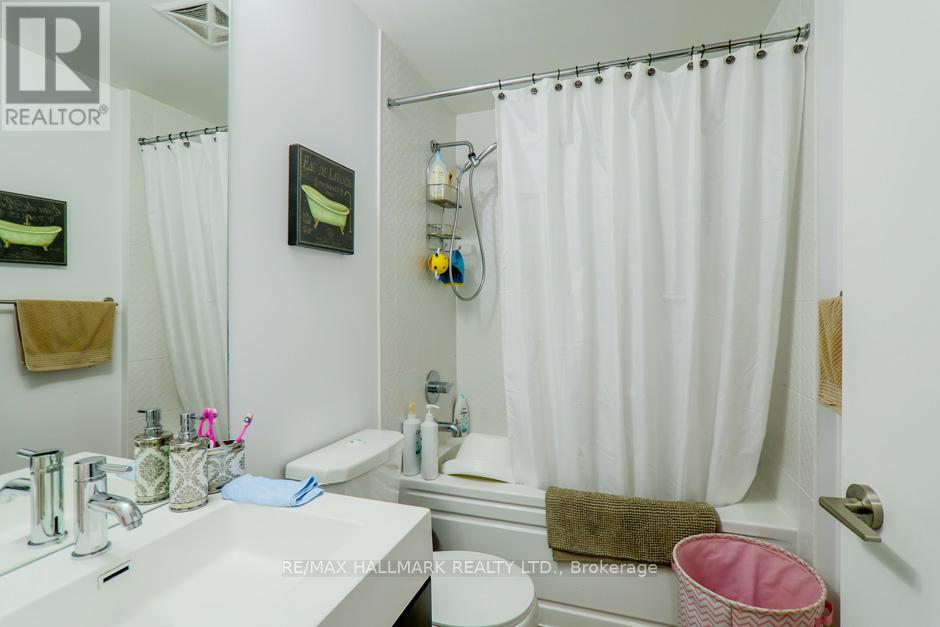214 - 35 Brian Peck Crescent Toronto, Ontario M4G 0A5
$2,750 Monthly
This bright, spacious two-bedroom, two-bathroom suite features an open-concept living and dining area with laminate flooring. The modern kitchen has a breakfast bar, providing a functional space for casual meals and entertaining. The expansive primary bedroom has a large walk-in closet and a three-piece ensuite bathroom, ensuring comfort and convenience. Enjoy a private balcony from the living room, offering an outdoor relaxing space. This suite is complemented by an array of exceptional amenities, including 24-hour security, a fully equipped exercise room, a swimming pool, a sauna, and designated barbecue and party areas. The property's central location allows easy access to major thoroughfares such as the DVP and Highway 401, enhancing commuting efficiency. Furthermore, it is minutes from various fine dining establishments and shopping options. This residence presents an outstanding opportunity for immediate occupancy and a high-quality living experience. ** Tenant Pays For Hydro** (id:24801)
Property Details
| MLS® Number | C11931631 |
| Property Type | Single Family |
| Community Name | Thorncliffe Park |
| Community Features | Pets Not Allowed |
| Features | Balcony |
| Parking Space Total | 1 |
| Pool Type | Indoor Pool |
Building
| Bathroom Total | 2 |
| Bedrooms Above Ground | 2 |
| Bedrooms Total | 2 |
| Amenities | Security/concierge, Exercise Centre, Storage - Locker |
| Appliances | Blinds, Dishwasher, Dryer, Hood Fan, Refrigerator, Stove, Washer |
| Cooling Type | Central Air Conditioning |
| Exterior Finish | Concrete |
| Flooring Type | Laminate |
| Heating Fuel | Natural Gas |
| Heating Type | Forced Air |
| Size Interior | 800 - 899 Ft2 |
| Type | Apartment |
Parking
| Underground |
Land
| Acreage | No |
Rooms
| Level | Type | Length | Width | Dimensions |
|---|---|---|---|---|
| Main Level | Kitchen | 3.96 m | 6.21 m | 3.96 m x 6.21 m |
| Main Level | Living Room | 3.96 m | 6.21 m | 3.96 m x 6.21 m |
| Main Level | Dining Room | 3.96 m | 6.21 m | 3.96 m x 6.21 m |
| Main Level | Primary Bedroom | 3.04 m | 3.2 m | 3.04 m x 3.2 m |
| Main Level | Bedroom 2 | 3.04 m | 2.49 m | 3.04 m x 2.49 m |
Contact Us
Contact us for more information
Ray Cochrane
Salesperson
www.raycochrane.com/
2277 Queen Street East
Toronto, Ontario M4E 1G5
(416) 699-9292
(416) 699-8576
Brian Mcintyre
Salesperson
www.brianmcintyre.ca/
www.facebook.com/BrianMcIntyreRealEstate
2277 Queen Street East
Toronto, Ontario M4E 1G5
(416) 699-9292
(416) 699-8576

















