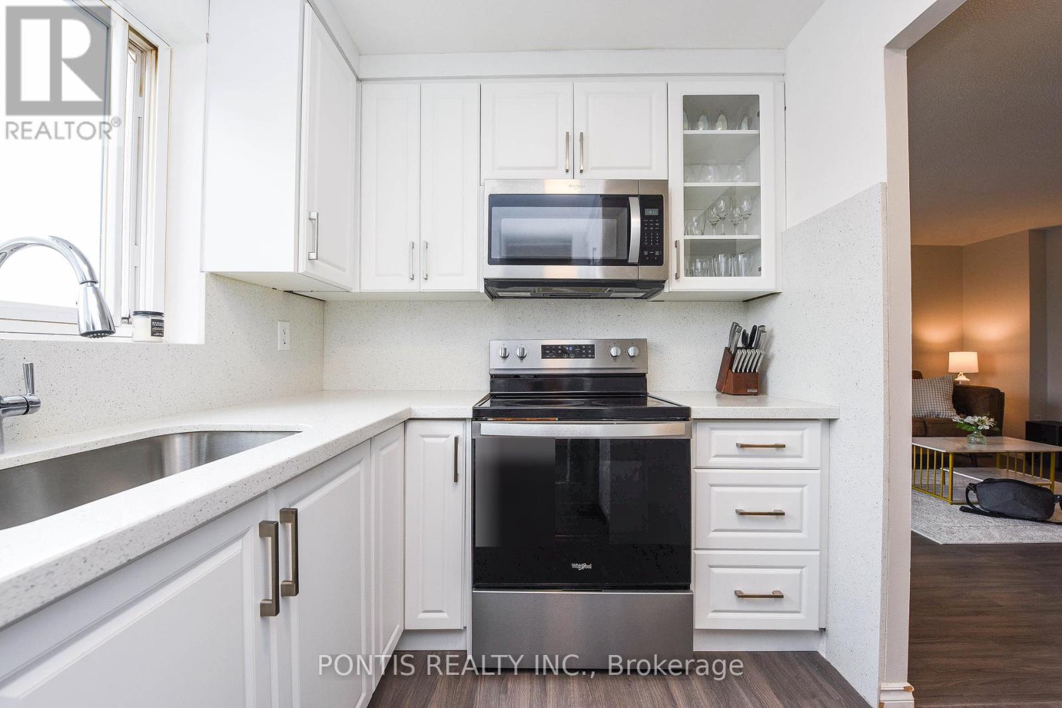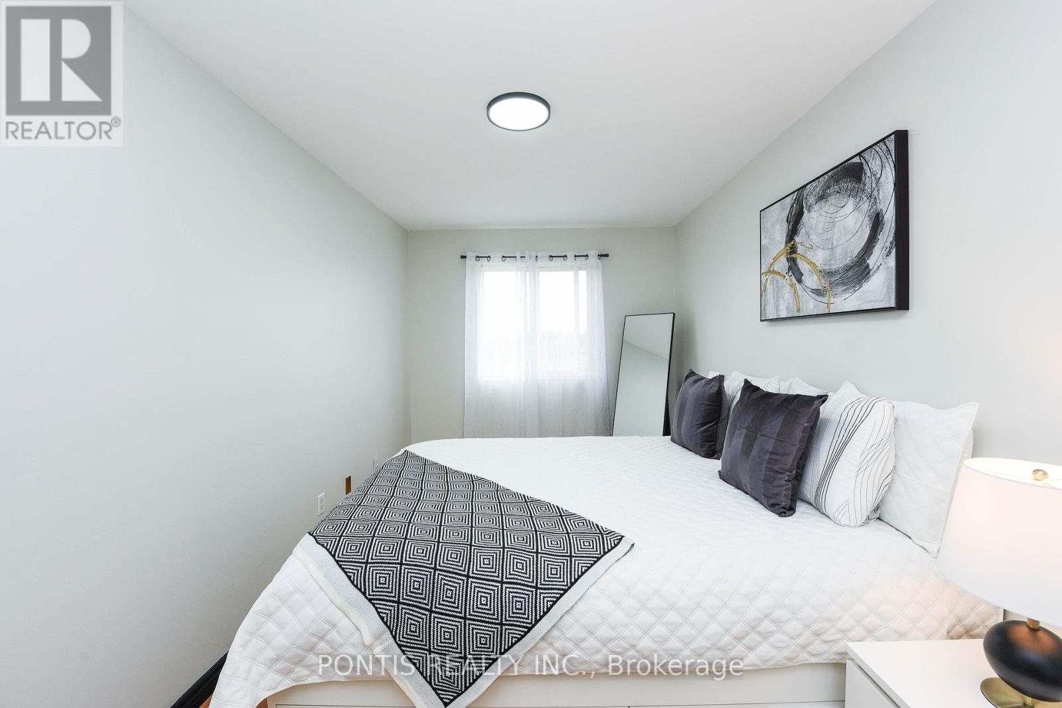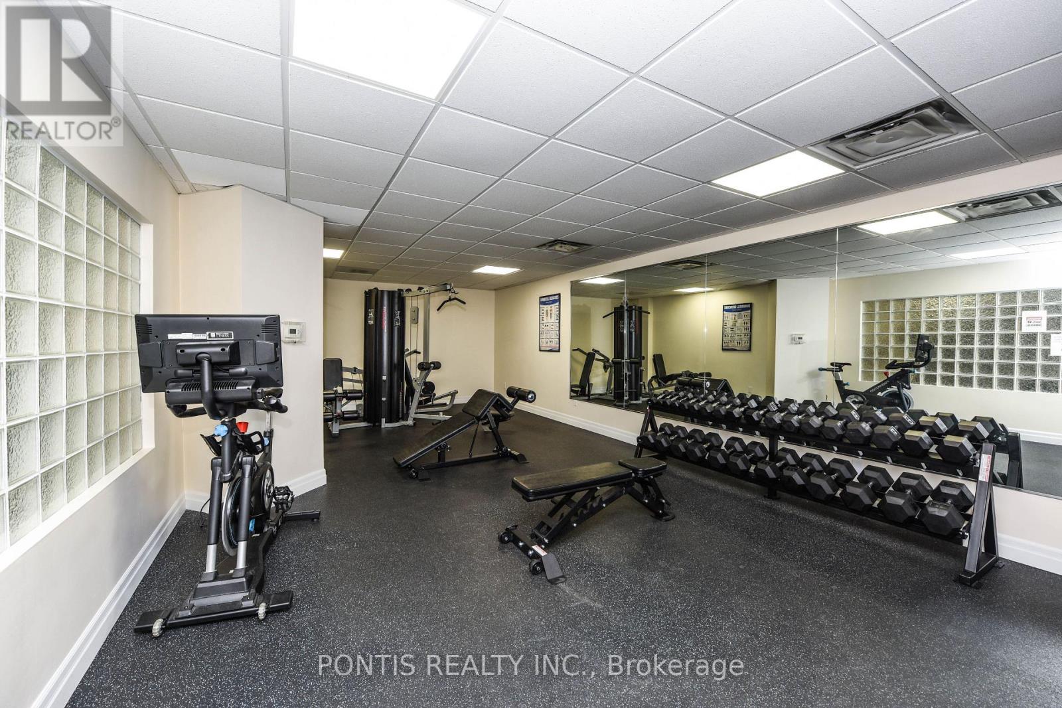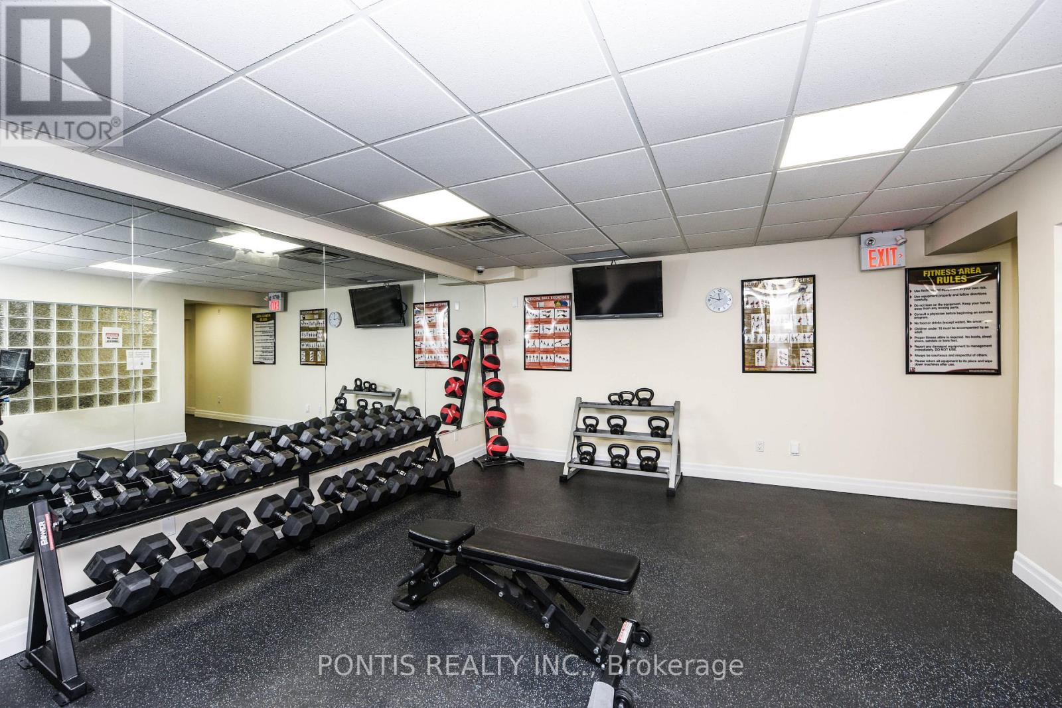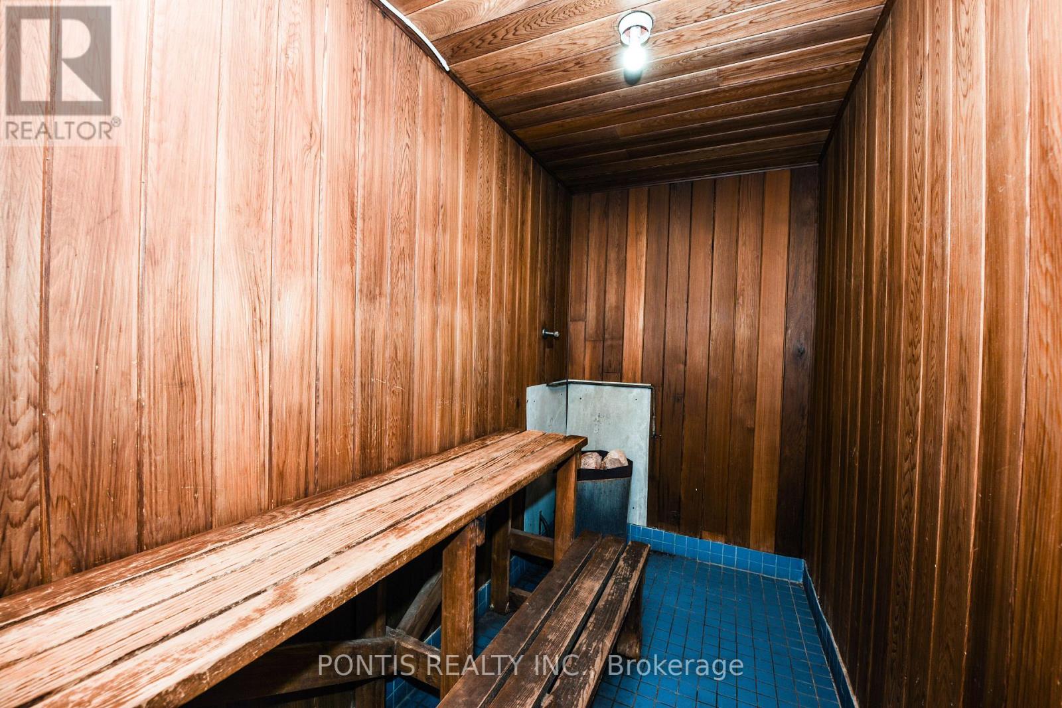214 - 2001 Bonnymede Drive Mississauga, Ontario L5J 4H8
$594,900Maintenance, Common Area Maintenance, Insurance, Parking, Water
$846.33 Monthly
Maintenance, Common Area Maintenance, Insurance, Parking, Water
$846.33 MonthlyFabulous 2 Storey Condo In the Desirable Clarkson Community, With Renovations Throughout. Main Level Features Newer Laminate Flooring & 2 Piece Powder Room With Newer Toilet, Vanity And Tilt Mirror. Living/Dining Is Bright And Spacious With Walk-Out To Balcony. Fully Renovated Kitchen(2023) With Quartz Counters, Spacious Pantry And S/ S Appliances(4 Years Warranty On Kitchen Appliances). Den Is a Formal Room With A Large Window And Sliding Doors. Main Bedroom Features Double Closet, Laundry Room On 2nd Level With Newer Flooring!, Main Bathroom Features A Bathtub And Tiling That Were Recently Refinished, And Newer: Toilet, Vanity, Tilt Mirror And Light!, Newer Furnace And Central Air . All New LED Light Fixtures And Closet Doors. Ample Storage Spaces On Both Levels And A Very Spacious Locker. Walking Distance To Go Train & Public Transit And Schools. Close To Shopping, Qew, Lake Ontario, Trails, Parks And So Much More! (id:24801)
Property Details
| MLS® Number | W11899386 |
| Property Type | Single Family |
| Community Name | Clarkson |
| AmenitiesNearBy | Park, Public Transit, Schools |
| CommunityFeatures | Pet Restrictions |
| Features | Balcony |
| ParkingSpaceTotal | 1 |
| PoolType | Indoor Pool |
Building
| BathroomTotal | 2 |
| BedroomsAboveGround | 2 |
| BedroomsBelowGround | 1 |
| BedroomsTotal | 3 |
| Amenities | Exercise Centre, Party Room, Visitor Parking, Storage - Locker |
| Appliances | Blinds, Dishwasher, Dryer, Microwave, Range, Refrigerator, Stove, Washer |
| CoolingType | Central Air Conditioning |
| ExteriorFinish | Brick |
| FireProtection | Security System |
| FlooringType | Laminate, Vinyl |
| HalfBathTotal | 1 |
| HeatingFuel | Electric |
| HeatingType | Forced Air |
| StoriesTotal | 2 |
| SizeInterior | 999.992 - 1198.9898 Sqft |
| Type | Row / Townhouse |
Parking
| Underground |
Land
| Acreage | No |
| LandAmenities | Park, Public Transit, Schools |
| SurfaceWater | Lake/pond |
Rooms
| Level | Type | Length | Width | Dimensions |
|---|---|---|---|---|
| Second Level | Primary Bedroom | 4.26 m | 2.63 m | 4.26 m x 2.63 m |
| Second Level | Bedroom 2 | 3.34 m | 2.9 m | 3.34 m x 2.9 m |
| Second Level | Laundry Room | 2.66 m | 1.26 m | 2.66 m x 1.26 m |
| Main Level | Dining Room | 3.47 m | 2.66 m | 3.47 m x 2.66 m |
| Main Level | Living Room | 4.86 m | 3.69 m | 4.86 m x 3.69 m |
| Main Level | Kitchen | 3.09 m | 2.18 m | 3.09 m x 2.18 m |
| Main Level | Den | 3.48 m | 2.69 m | 3.48 m x 2.69 m |
https://www.realtor.ca/real-estate/27751285/214-2001-bonnymede-drive-mississauga-clarkson-clarkson
Interested?
Contact us for more information
Peter Nazareth
Salesperson
7275 Rapistan Court
Mississauga, Ontario L5N 5Z4














