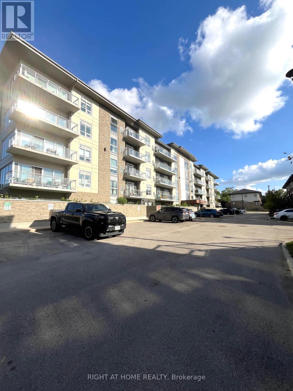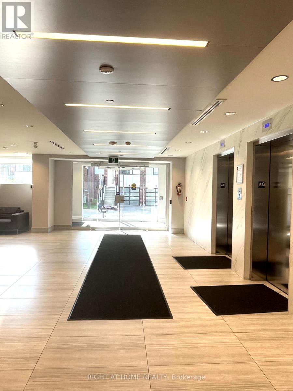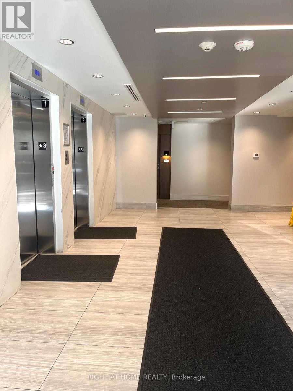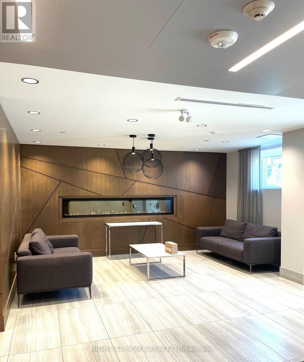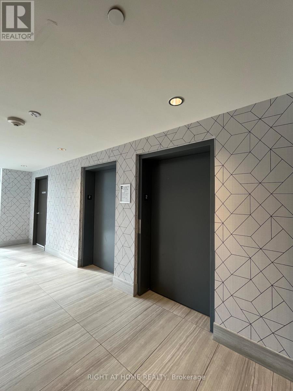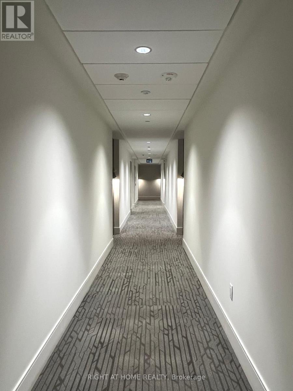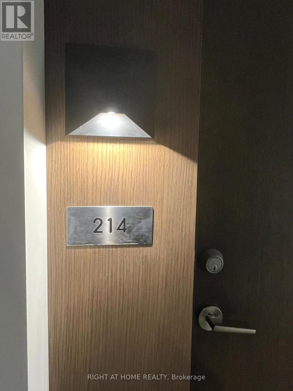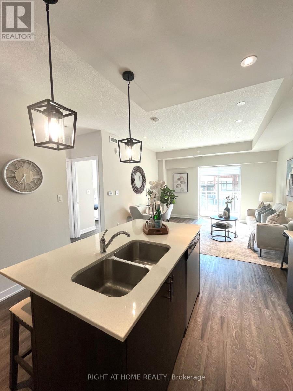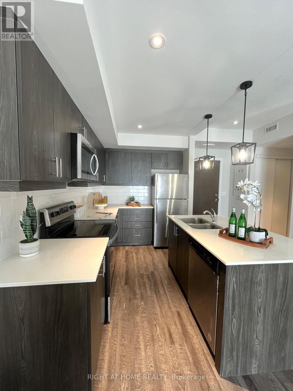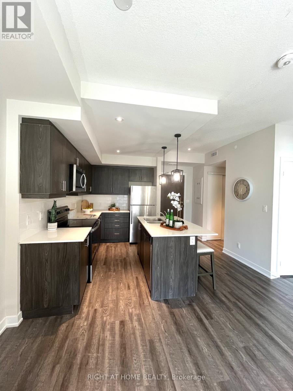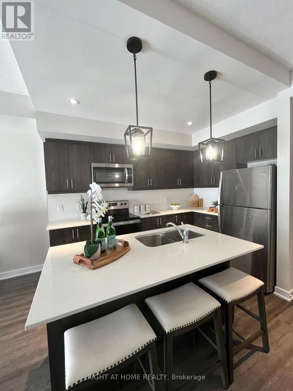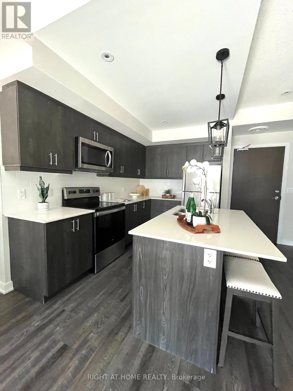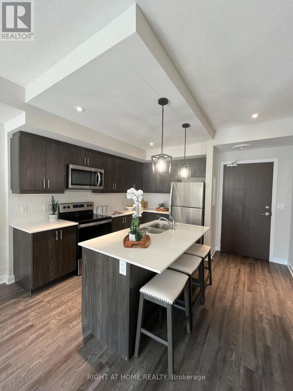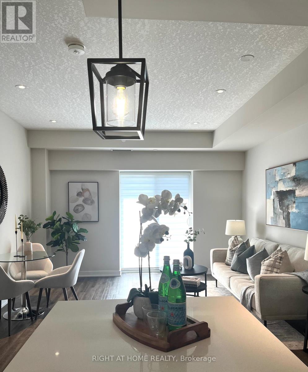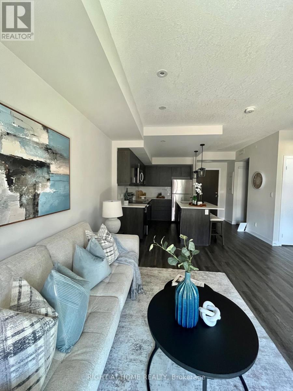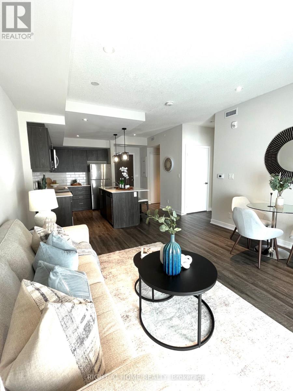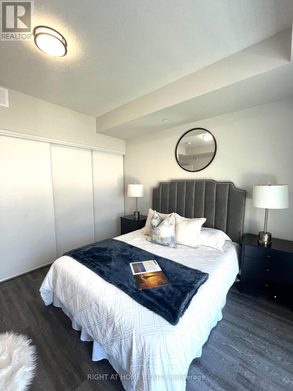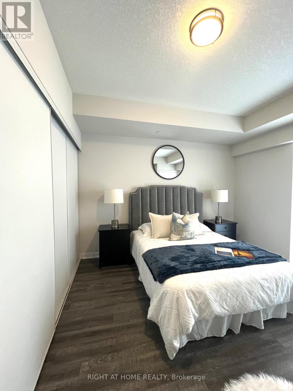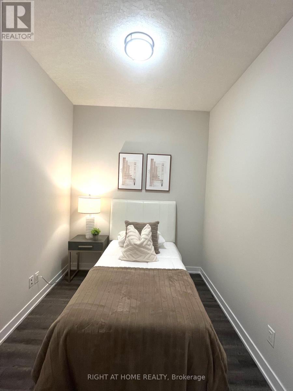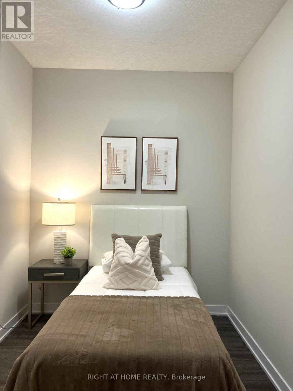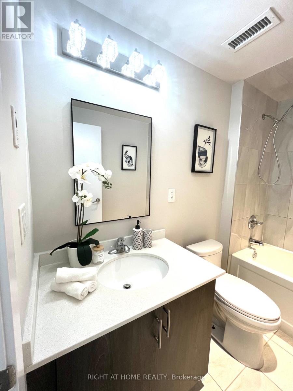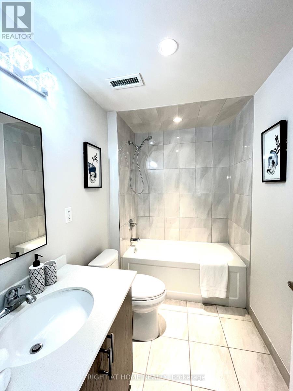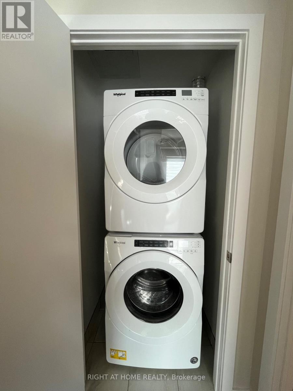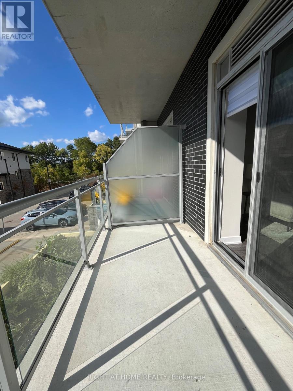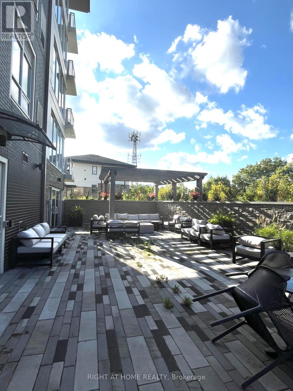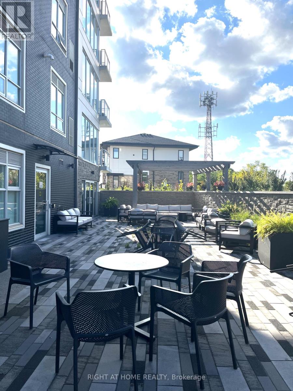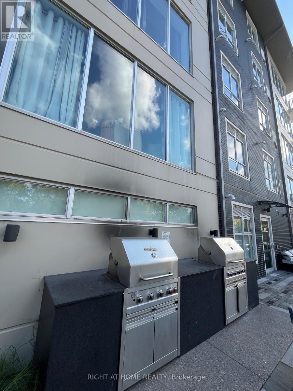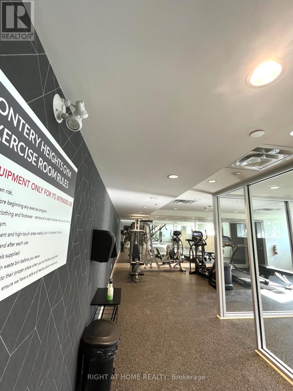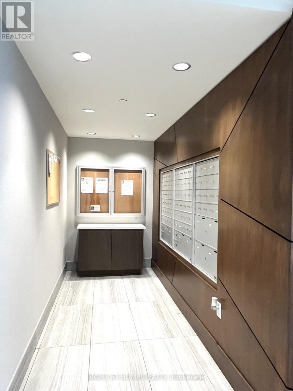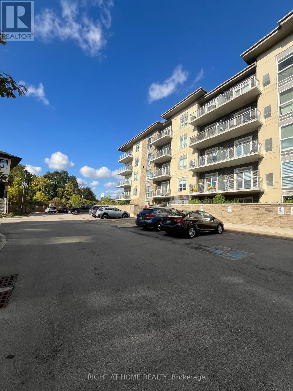214 - 16 Markle Crescent Hamilton, Ontario L9G 3K9
$529,900Maintenance, Common Area Maintenance, Insurance
$517.74 Monthly
Maintenance, Common Area Maintenance, Insurance
$517.74 MonthlyElegant And Functional Unit Offering An Efficient 738 SqFt Layout With One Bedroom Plus Den. Feel The Warmth Of Sunny Days Through The Floor-To-Ceiling Windows And 9 Feet Ceiling Throughout. Generous Open Concept Living And Dining Spaces With Walk-Out To A Large Balcony (73 SqFt)To Fit Your Patio Set. Upgraded Kitchen Featuring Central Island, Ample Cabinetry, SS Appliances, Double Sink And More. Primary Bedroom With A Large And Long Closet To Enhance Your Daily Living Needs. Enjoy Extra Space Featured By The Den As A 2nd Bedroom/ Office/Storage. Large And Modern 3 Pieces Bathroom With Elegant Light Fixture And Sleek Accessaries. This Immaculate Unit Is Nestled On The 2nd Floor Of The Stunning Markle Cres Building Offering Ample Amenities Including Gym, Party Room, Visitor Parking And The Large Landscaped Patio Area With Two Built-In BBQ For Residents To Enjoy Summer Time. Add To All Of The Above, The Central Location Of The Building In The Heart Of Ancaster With Literaly Minutes To Anchor Shopping And Hwy 403. (id:24801)
Property Details
| MLS® Number | X12432960 |
| Property Type | Single Family |
| Community Name | Ancaster |
| Amenities Near By | Park, Public Transit, Schools |
| Community Features | Pets Allowed With Restrictions |
| Features | Elevator, Balcony, Carpet Free |
| Parking Space Total | 1 |
| Structure | Patio(s) |
Building
| Bathroom Total | 1 |
| Bedrooms Above Ground | 1 |
| Bedrooms Below Ground | 1 |
| Bedrooms Total | 2 |
| Age | 0 To 5 Years |
| Amenities | Exercise Centre, Party Room, Visitor Parking, Storage - Locker |
| Appliances | Barbeque, Garage Door Opener Remote(s), All, Window Coverings |
| Basement Type | None |
| Cooling Type | Central Air Conditioning |
| Exterior Finish | Stone, Stucco |
| Fire Protection | Controlled Entry, Smoke Detectors |
| Heating Fuel | Natural Gas |
| Heating Type | Forced Air |
| Size Interior | 700 - 799 Ft2 |
| Type | Apartment |
Parking
| Underground | |
| Garage |
Land
| Acreage | No |
| Land Amenities | Park, Public Transit, Schools |
Rooms
| Level | Type | Length | Width | Dimensions |
|---|---|---|---|---|
| Flat | Kitchen | 9.8 m | 11.2 m | 9.8 m x 11.2 m |
| Flat | Living Room | 13.02 m | 14.03 m | 13.02 m x 14.03 m |
| Flat | Dining Room | 13.02 m | 14.03 m | 13.02 m x 14.03 m |
| Flat | Primary Bedroom | 12.01 m | 13.11 m | 12.01 m x 13.11 m |
| Flat | Den | 8.06 m | 7.03 m | 8.06 m x 7.03 m |
| Flat | Laundry Room | Measurements not available |
https://www.realtor.ca/real-estate/28926726/214-16-markle-crescent-hamilton-ancaster-ancaster
Contact Us
Contact us for more information
Fatin Alazawi
Salesperson
480 Eglinton Ave West #30, 106498
Mississauga, Ontario L5R 0G2
(905) 565-9200
(905) 565-6677
www.rightathomerealty.com/



