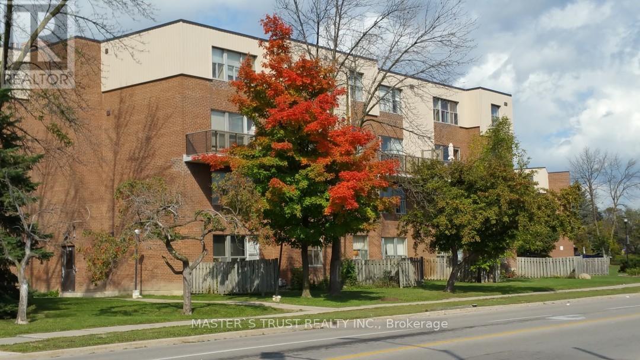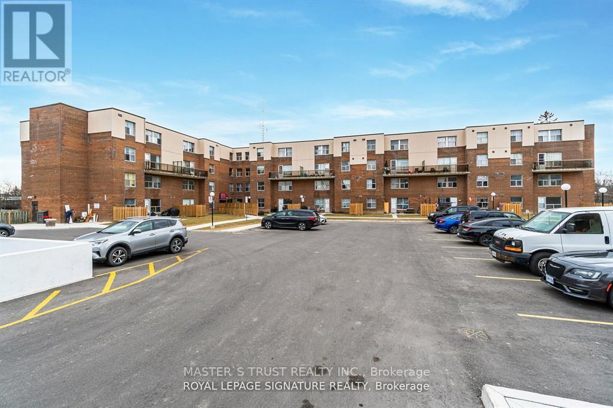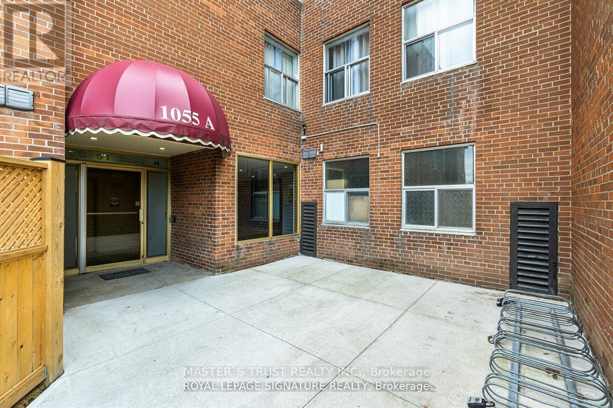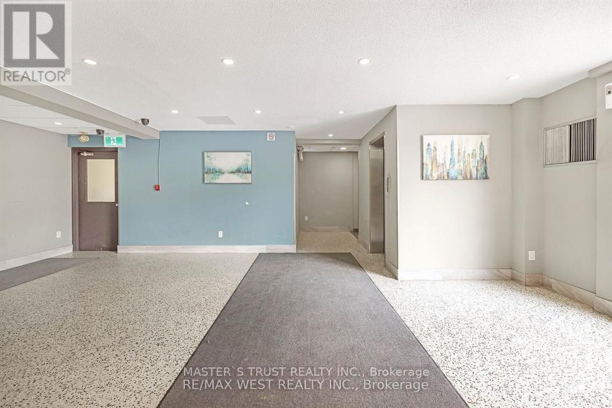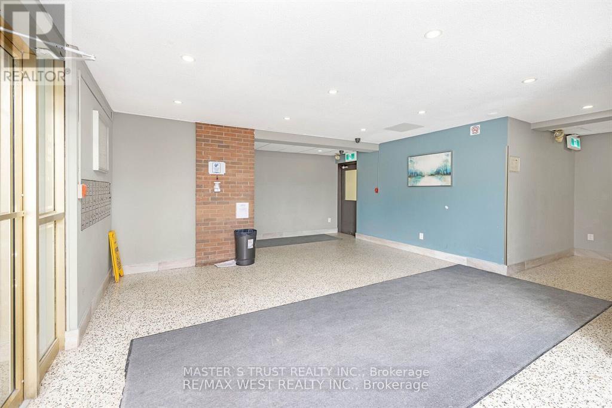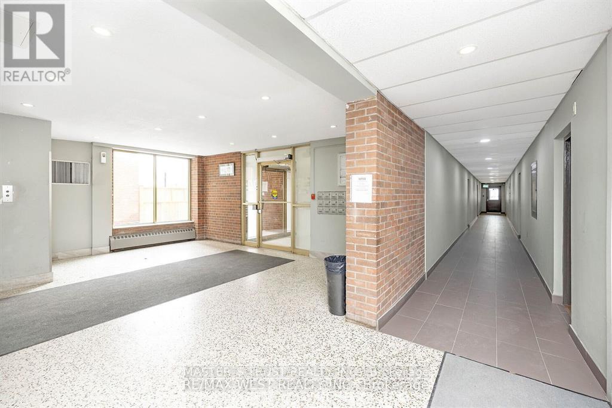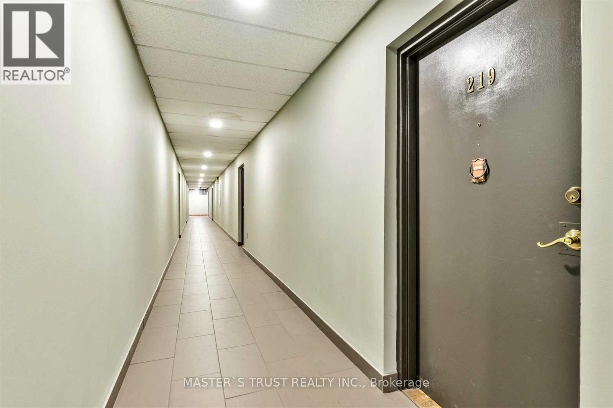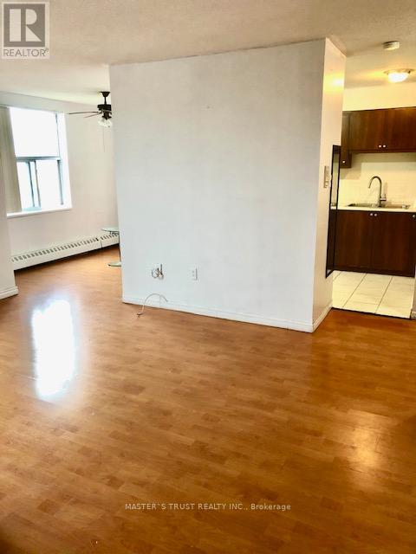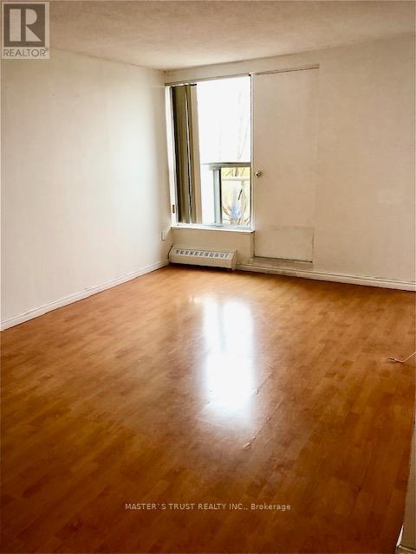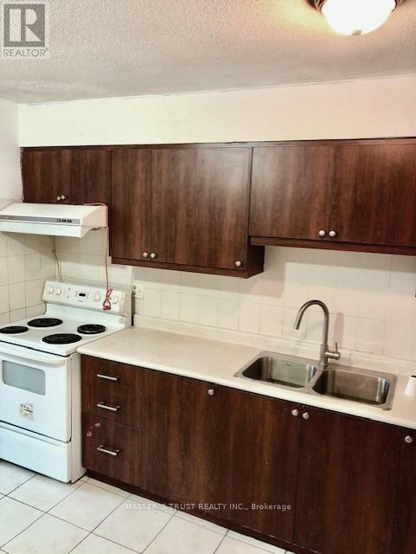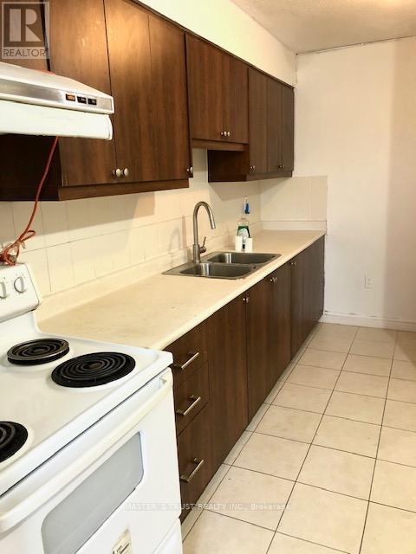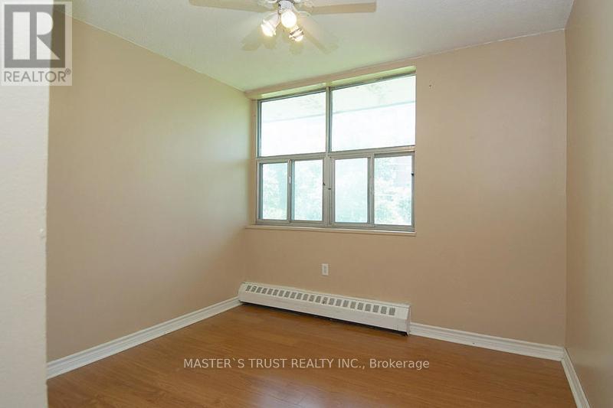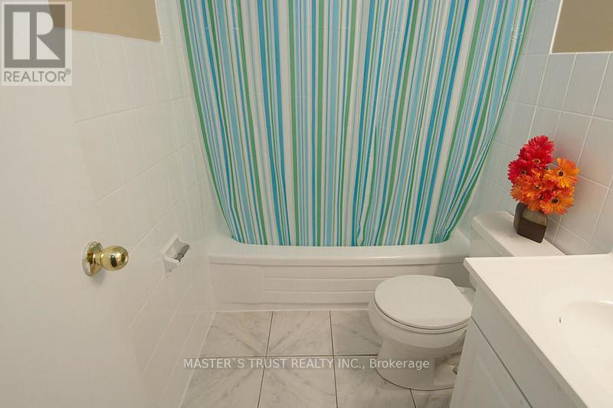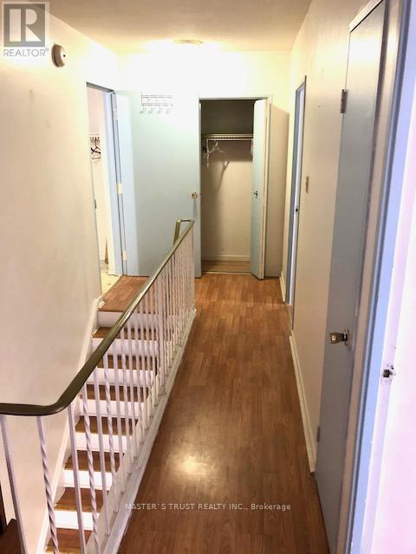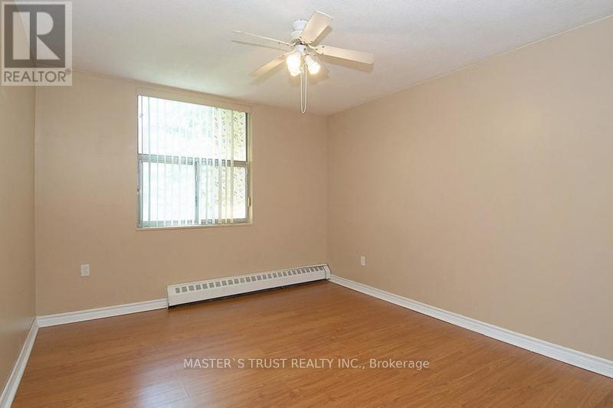214 - 1055 Forestwood Drive Mississauga, Ontario L5C 2T8
$539,000Maintenance, Heat, Common Area Maintenance, Parking, Water, Insurance
$1,014.42 Monthly
Maintenance, Heat, Common Area Maintenance, Parking, Water, Insurance
$1,014.42 MonthlyBright 4 Bedroom 2 Level Condo townhouse in the vibrant, family-friendly Erindale community. Ensuite Laundry. Spacious Locker Room In Basement. Close Bus To Subway, Plaza, Park, Library, 24-hour gym, restaurants, Bank, Service Ontario, shopping and more, Secondary/Elementary School (One Offers Merging French Immersion Program). Provides quick access to Square One, Credit Valley Hospital, and major highways. Ideal for first-time buyers in one of Mississauga's most desirable neighbourhoods, this property offers comfort, convenience, and best location unit in the building. long-term stable 5 star tenants and cash flow. Don't miss this rare opportunity! (id:24801)
Property Details
| MLS® Number | W12468113 |
| Property Type | Single Family |
| Community Name | Erindale |
| Community Features | Pets Allowed With Restrictions |
| Features | Balcony, In Suite Laundry |
| Parking Space Total | 1 |
Building
| Bathroom Total | 2 |
| Bedrooms Above Ground | 4 |
| Bedrooms Total | 4 |
| Amenities | Storage - Locker |
| Appliances | Dryer, Stove, Washer, Window Coverings, Refrigerator |
| Basement Type | None |
| Cooling Type | Window Air Conditioner |
| Exterior Finish | Brick |
| Flooring Type | Laminate, Ceramic |
| Half Bath Total | 1 |
| Heating Fuel | Electric |
| Heating Type | Baseboard Heaters |
| Stories Total | 2 |
| Size Interior | 0 - 499 Ft2 |
| Type | Row / Townhouse |
Parking
| Underground | |
| No Garage |
Land
| Acreage | No |
Rooms
| Level | Type | Length | Width | Dimensions |
|---|---|---|---|---|
| Second Level | Primary Bedroom | 4.04 m | 3.35 m | 4.04 m x 3.35 m |
| Second Level | Bedroom | 3.55 m | 3.1 m | 3.55 m x 3.1 m |
| Second Level | Bedroom | 3.5 m | 2.48 m | 3.5 m x 2.48 m |
| Second Level | Laundry Room | 4.3 m | 1.53 m | 4.3 m x 1.53 m |
| Second Level | Bathroom | Measurements not available | ||
| Main Level | Living Room | 4.55 m | 3.5 m | 4.55 m x 3.5 m |
| Main Level | Dining Room | 3.4 m | 2.5 m | 3.4 m x 2.5 m |
| Main Level | Kitchen | 4 m | 3.02 m | 4 m x 3.02 m |
| Main Level | Bedroom | 3.5 m | 2.45 m | 3.5 m x 2.45 m |
| Main Level | Bathroom | Measurements not available |
https://www.realtor.ca/real-estate/29002215/214-1055-forestwood-drive-mississauga-erindale-erindale
Contact Us
Contact us for more information
Eric Wang
Salesperson
3190 Steeles Ave East #120
Markham, Ontario L3R 1G9
(905) 940-8996
(905) 604-7661


