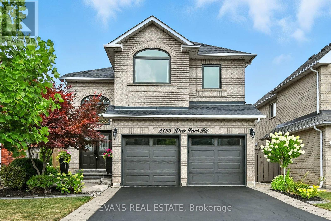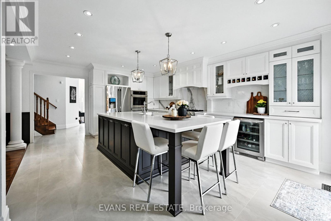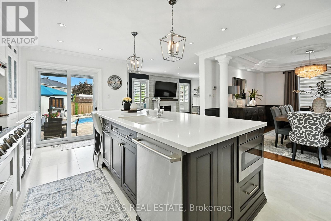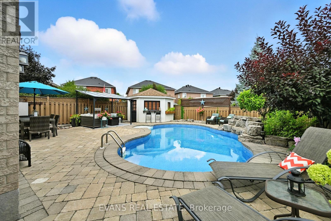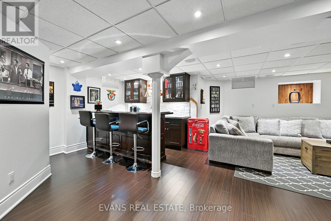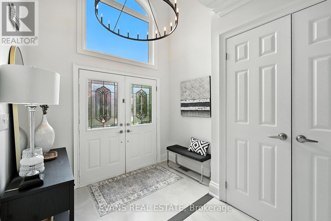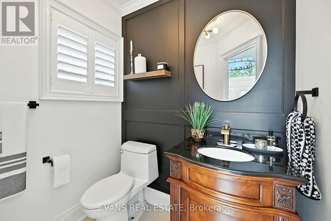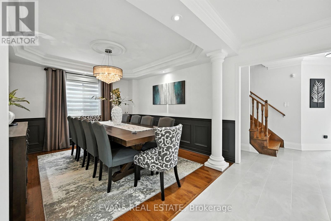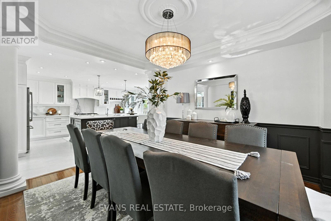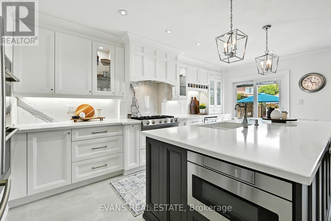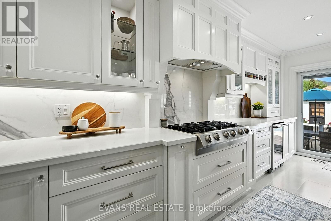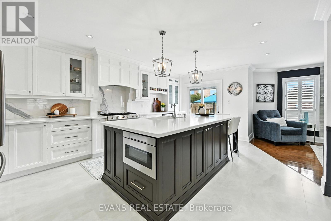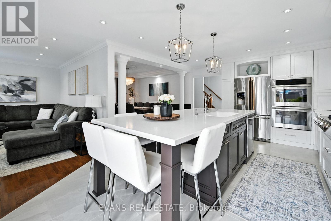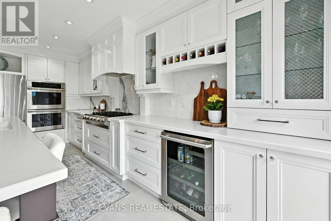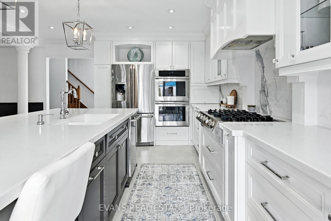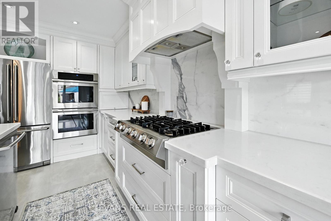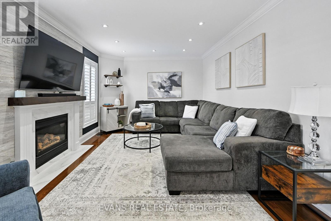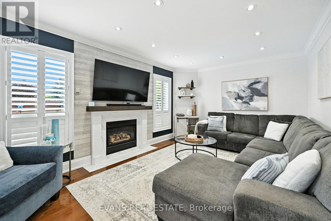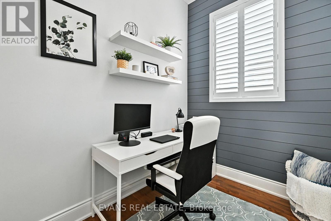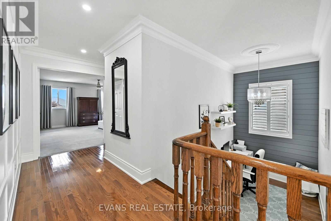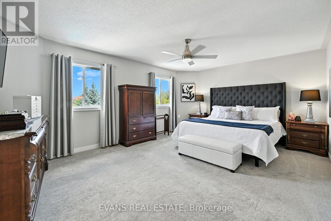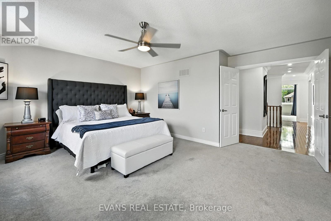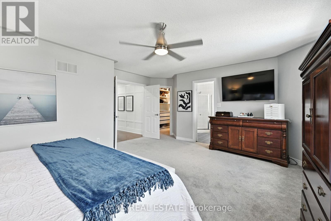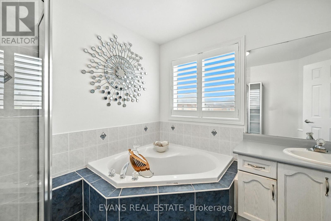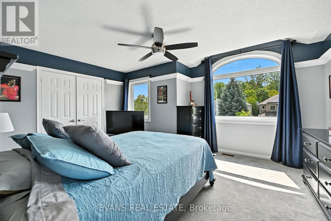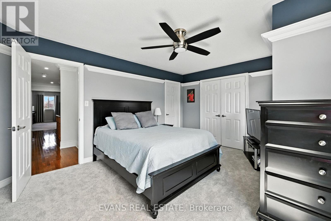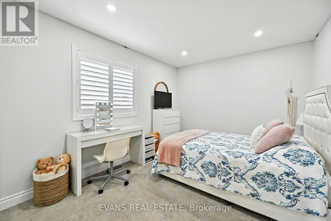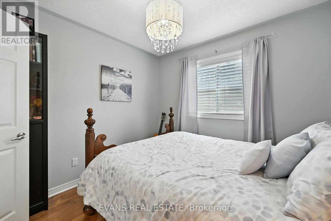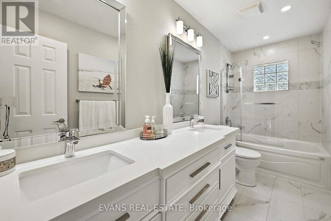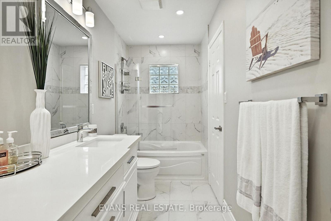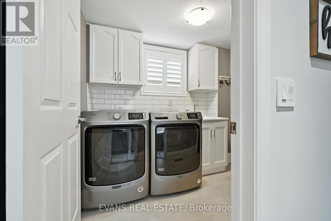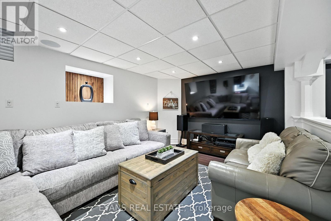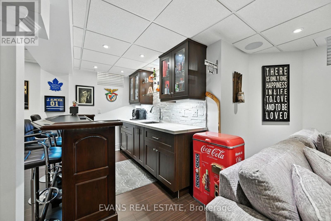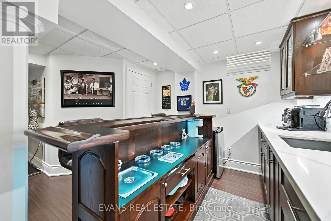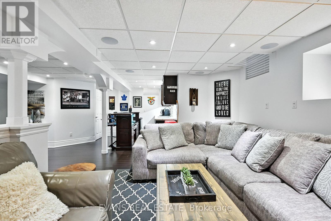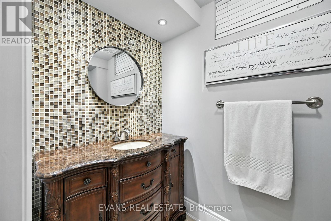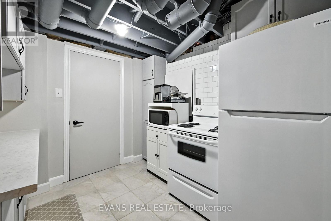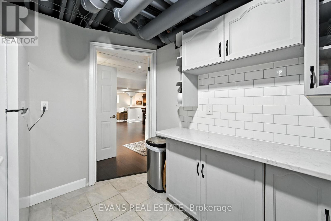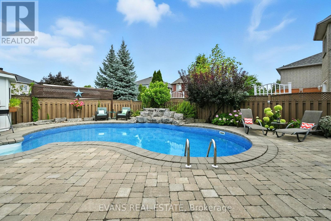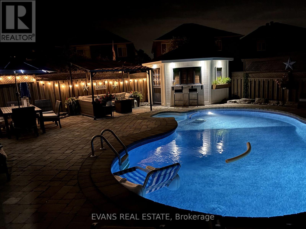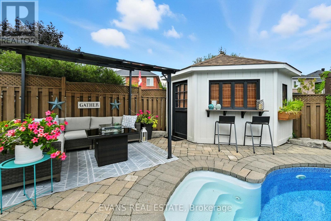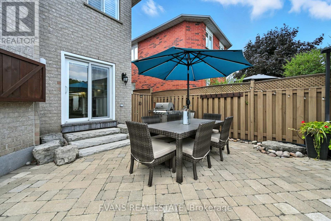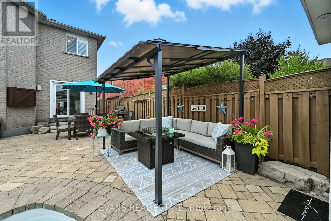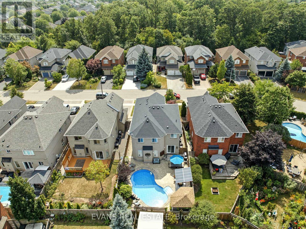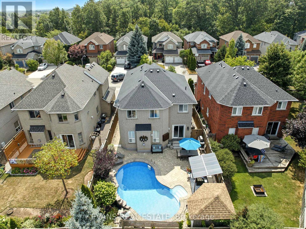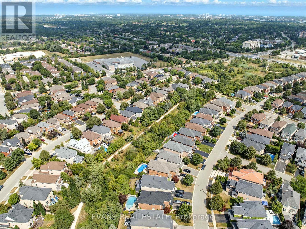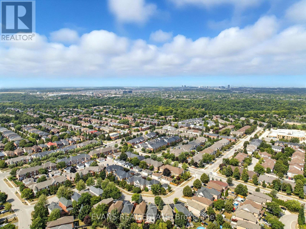2135 Deer Park Road Oakville, Ontario L6M 3X4
$1,799,000
Welcome to this beautifully updated and spacious home in the heart of West Oak Trails. Step inside to a bright, open-concept main level featuring pot lights, and hardwood flooring throughout. The designer kitchen is the true centerpiece, complete with a huge center island, custom cabinetry, and premium finishes make it perfect for both entertaining and everyday living. The generous dining and living area flow seamlessly together, anchored by a cozy gas fireplace, creating a warm and inviting atmosphere. The fully finished basement is an entertainers dream, featuring a built-in bar, entertainment zone, and a second kitchen prep area ideal for hosting gatherings or extended family stays. Step outside and enjoy the professionally landscaped backyard oasis, complete with an inground pool and a stylish cabana, perfect for summer relaxation and entertaining. Ideally located near top-rated schools, scenic trails, recreation centers, and the Oakville Trafalgar Hospital, with easy access to highways and transit this exceptional home truly has it all. (id:24801)
Property Details
| MLS® Number | W12423650 |
| Property Type | Single Family |
| Community Name | 1022 - WT West Oak Trails |
| Amenities Near By | Hospital, Park |
| Equipment Type | Water Heater |
| Parking Space Total | 4 |
| Pool Type | Inground Pool |
| Rental Equipment Type | Water Heater |
| Structure | Patio(s) |
Building
| Bathroom Total | 4 |
| Bedrooms Above Ground | 4 |
| Bedrooms Total | 4 |
| Age | 16 To 30 Years |
| Appliances | Oven - Built-in, Range, Garage Door Opener Remote(s), Central Vacuum, Water Meter, Cooktop, Dishwasher, Dryer, Oven, Washer, Window Coverings, Refrigerator |
| Basement Type | Full |
| Construction Style Attachment | Detached |
| Cooling Type | Central Air Conditioning |
| Exterior Finish | Brick |
| Fireplace Present | Yes |
| Flooring Type | Tile, Hardwood |
| Foundation Type | Poured Concrete |
| Half Bath Total | 2 |
| Heating Fuel | Natural Gas |
| Heating Type | Forced Air |
| Stories Total | 2 |
| Size Interior | 2,000 - 2,500 Ft2 |
| Type | House |
| Utility Water | Municipal Water |
Parking
| Garage |
Land
| Acreage | No |
| Fence Type | Fenced Yard |
| Land Amenities | Hospital, Park |
| Landscape Features | Landscaped |
| Sewer | Sanitary Sewer |
| Size Depth | 109 Ft ,10 In |
| Size Frontage | 39 Ft ,4 In |
| Size Irregular | 39.4 X 109.9 Ft |
| Size Total Text | 39.4 X 109.9 Ft |
| Zoning Description | Rl8 |
Rooms
| Level | Type | Length | Width | Dimensions |
|---|---|---|---|---|
| Second Level | Bedroom | 5.5 m | 4.84 m | 5.5 m x 4.84 m |
| Second Level | Bedroom 2 | 4.83 m | 3.87 m | 4.83 m x 3.87 m |
| Second Level | Bedroom 3 | 4.64 m | 3.05 m | 4.64 m x 3.05 m |
| Second Level | Bedroom 4 | 3.07 m | 3.02 m | 3.07 m x 3.02 m |
| Basement | Kitchen | 2.76 m | 2.38 m | 2.76 m x 2.38 m |
| Basement | Cold Room | 2.72 m | 1.68 m | 2.72 m x 1.68 m |
| Basement | Recreational, Games Room | 9.85 m | 8.22 m | 9.85 m x 8.22 m |
| Basement | Recreational, Games Room | 2.92 m | 1.89 m | 2.92 m x 1.89 m |
| Basement | Dining Room | 3.39 m | 2.99 m | 3.39 m x 2.99 m |
| Main Level | Kitchen | 5.91 m | 4.45 m | 5.91 m x 4.45 m |
| Main Level | Dining Room | 3.96 m | 3.66 m | 3.96 m x 3.66 m |
| Main Level | Living Room | 5.49 m | 3.51 m | 5.49 m x 3.51 m |
Utilities
| Cable | Available |
| Electricity | Installed |
| Sewer | Installed |
Contact Us
Contact us for more information
Armando Leitao
Salesperson
(416) 830-9439
30 Morningside Avenue
Toronto, Ontario M6S 1C4
(416) 763-4189
(416) 000-0000
www.evansrealestate.ca/


