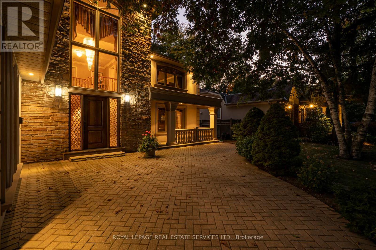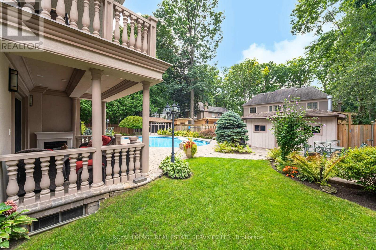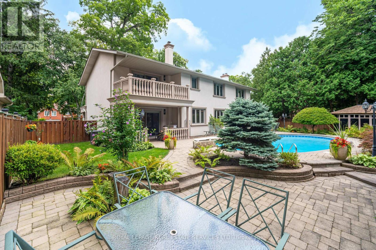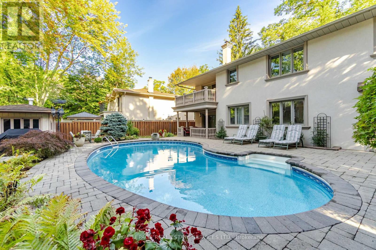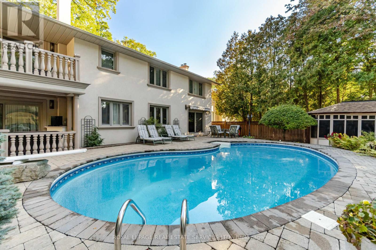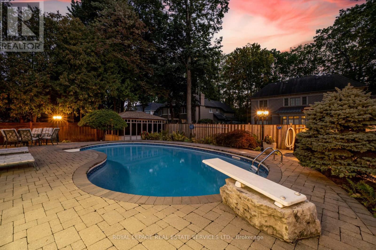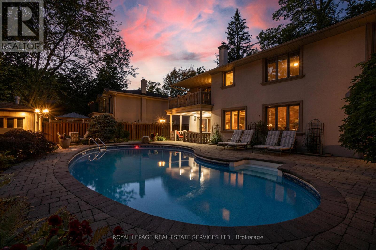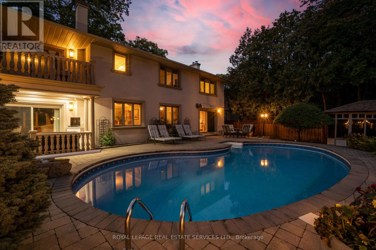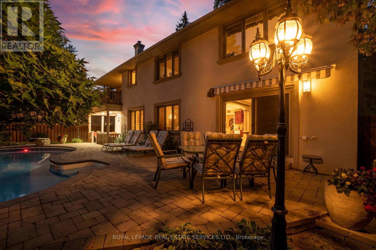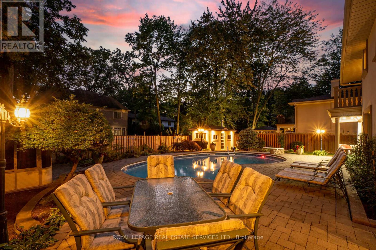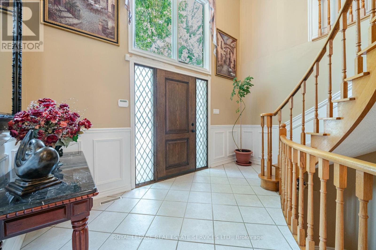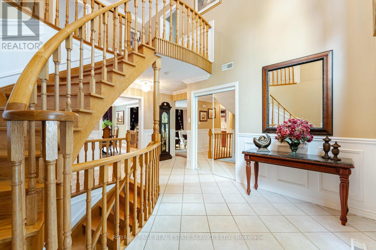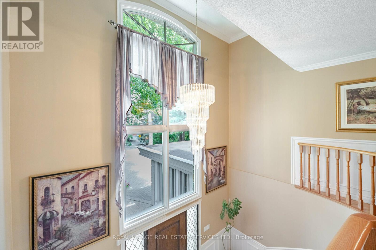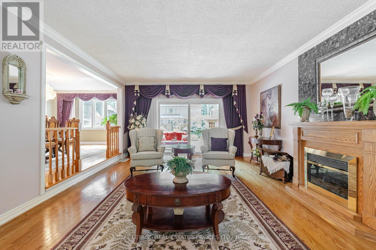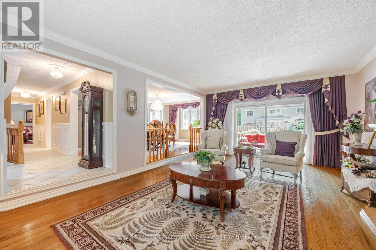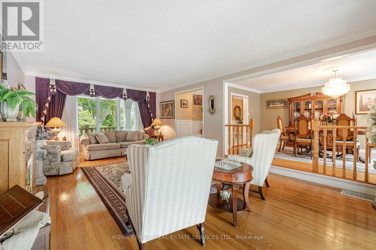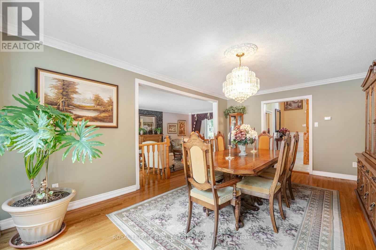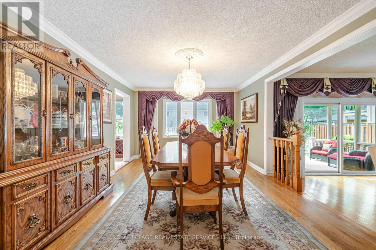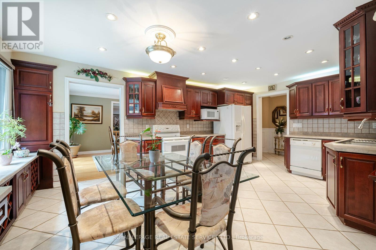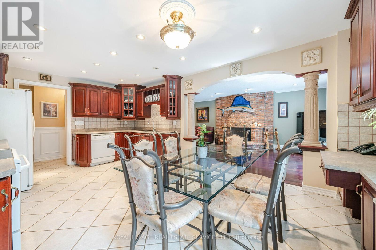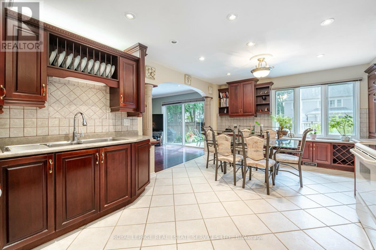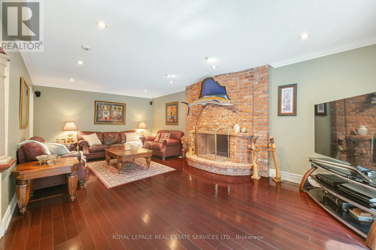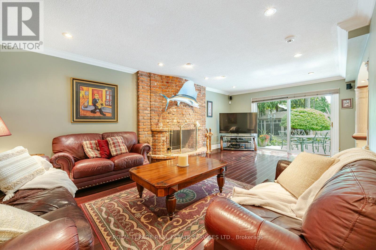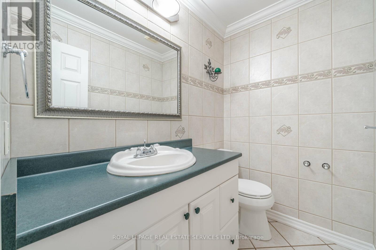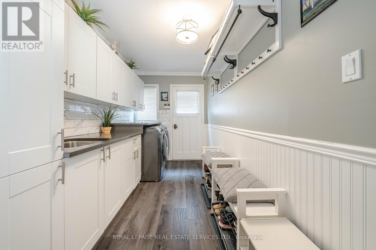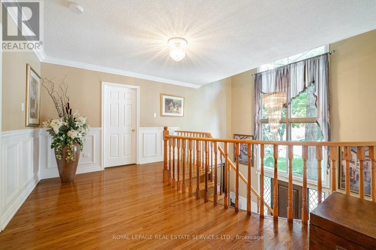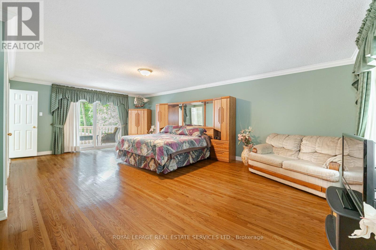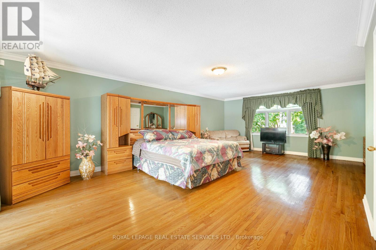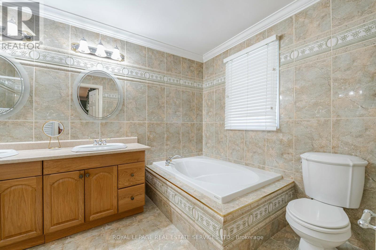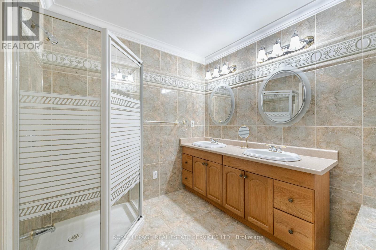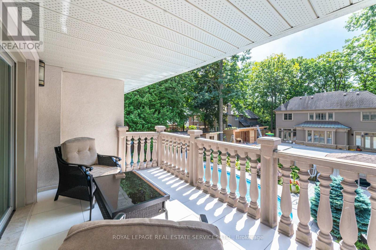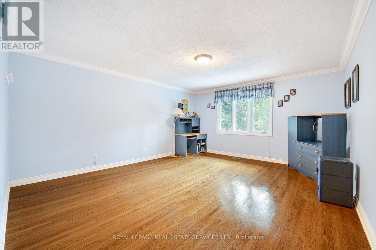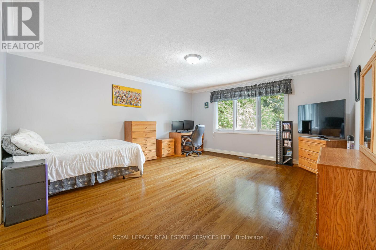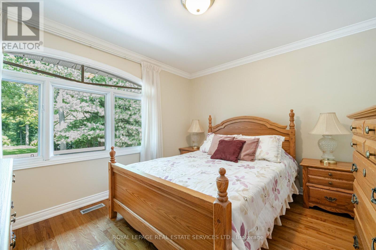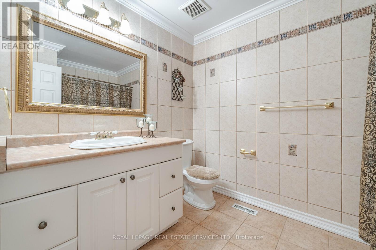2130 Autumn Breeze Drive N Mississauga, Ontario L5B 1R4
$2,750,000
Nestled in the prestigious Gordon Woods neighborhood, this fabulous detached home sits on a serene, tree-lined cul-de-sac. Boasting beautifully landscaped grounds and a luxurious heated saltwater pool, this property offers over 5000 square feet of elegant living space. The main floor features stunning hardwood floors throughout, with a spacious living room that opens onto a charming patio, perfect for outdoor relaxation. The separate dining room provides ample space for entertaining, while the solid wood kitchen seamlessly flows into a cozy family room with a second walkout to the lush yard. The updated main floor includes a convenient laundry room with both side and garage entrances. Upstairs, the primary bedroom is a true retreat, featuring a private balcony overlooking the pool and a luxurious 5-piece ensuite. Three additional well-appointed bedrooms and a 4-piece bath complete the upper level. The partially finished basement offers endless potential for customization, allowing you to bring your creativity to life. This exquisite home is a rare find in one of the most sought after neighborhoods, offering a perfect blend of luxury, comfort and convenience. (id:24801)
Property Details
| MLS® Number | W12369907 |
| Property Type | Single Family |
| Community Name | Cooksville |
| Amenities Near By | Hospital, Park, Place Of Worship, Public Transit, Schools |
| Community Features | Community Centre |
| Equipment Type | Water Heater |
| Features | Carpet Free, Sump Pump |
| Parking Space Total | 10 |
| Pool Type | Inground Pool |
| Rental Equipment Type | Water Heater |
| Structure | Patio(s), Shed |
Building
| Bathroom Total | 3 |
| Bedrooms Above Ground | 4 |
| Bedrooms Total | 4 |
| Age | 31 To 50 Years |
| Appliances | Garage Door Opener Remote(s), Water Heater, Central Vacuum, Dishwasher, Dryer, Stove, Washer, Window Coverings, Refrigerator |
| Basement Development | Partially Finished |
| Basement Type | N/a (partially Finished) |
| Construction Style Attachment | Detached |
| Cooling Type | Central Air Conditioning |
| Exterior Finish | Stone, Stucco |
| Fireplace Present | Yes |
| Flooring Type | Tile, Hardwood, Laminate |
| Foundation Type | Block |
| Half Bath Total | 1 |
| Heating Fuel | Natural Gas |
| Heating Type | Forced Air |
| Stories Total | 2 |
| Size Interior | 3,500 - 5,000 Ft2 |
| Type | House |
| Utility Water | Municipal Water |
Parking
| Attached Garage | |
| Garage |
Land
| Acreage | No |
| Fence Type | Fully Fenced |
| Land Amenities | Hospital, Park, Place Of Worship, Public Transit, Schools |
| Landscape Features | Landscaped, Lawn Sprinkler |
| Sewer | Sanitary Sewer |
| Size Depth | 130 Ft ,1 In |
| Size Frontage | 75 Ft ,8 In |
| Size Irregular | 75.7 X 130.1 Ft |
| Size Total Text | 75.7 X 130.1 Ft|under 1/2 Acre |
Rooms
| Level | Type | Length | Width | Dimensions |
|---|---|---|---|---|
| Second Level | Primary Bedroom | 7.57 m | 5.31 m | 7.57 m x 5.31 m |
| Second Level | Bedroom 2 | 5.11 m | 4.39 m | 5.11 m x 4.39 m |
| Second Level | Bedroom 3 | 5.11 m | 4.67 m | 5.11 m x 4.67 m |
| Second Level | Bedroom 4 | 3.61 m | 3.23 m | 3.61 m x 3.23 m |
| Lower Level | Recreational, Games Room | 11.4 m | 5.56 m | 11.4 m x 5.56 m |
| Lower Level | Office | 3.48 m | 2.92 m | 3.48 m x 2.92 m |
| Main Level | Foyer | 4.9 m | 4.19 m | 4.9 m x 4.19 m |
| Main Level | Kitchen | 5.79 m | 3.68 m | 5.79 m x 3.68 m |
| Main Level | Family Room | 7.04 m | 3.96 m | 7.04 m x 3.96 m |
| Main Level | Dining Room | 5.79 m | 3.66 m | 5.79 m x 3.66 m |
| Main Level | Living Room | 7.57 m | 4.5 m | 7.57 m x 4.5 m |
| Main Level | Laundry Room | 5 m | 2.06 m | 5 m x 2.06 m |
Contact Us
Contact us for more information
Helio Domingos
Salesperson
2520 Eglinton Ave West #207c
Mississauga, Ontario L5M 0Y4
(905) 828-1122
(905) 828-7925
George Grdic
Salesperson
www.curiouscallgeorge.com/
2520 Eglinton Ave West #207b
Mississauga, Ontario L5M 0Y4
(905) 828-1122
(905) 828-7925







