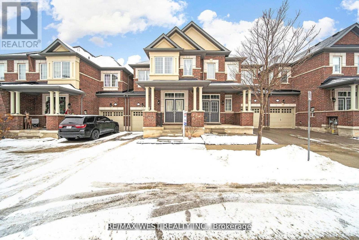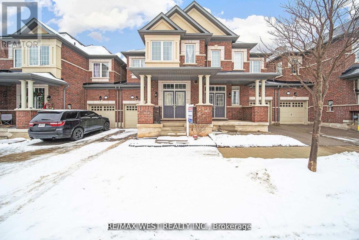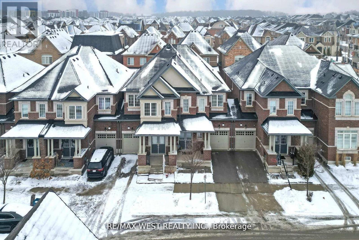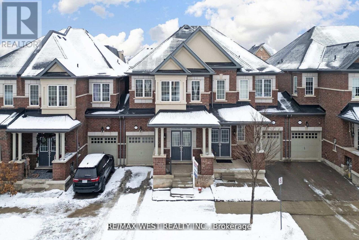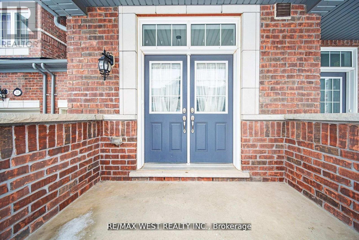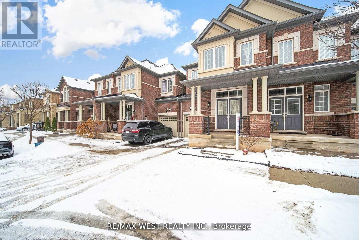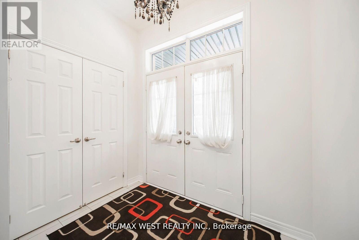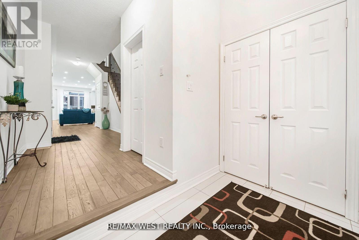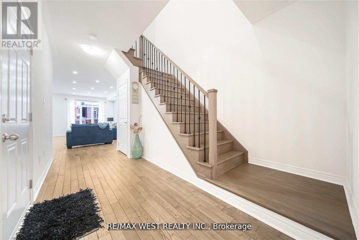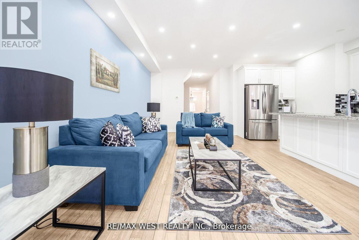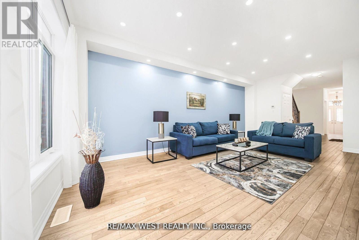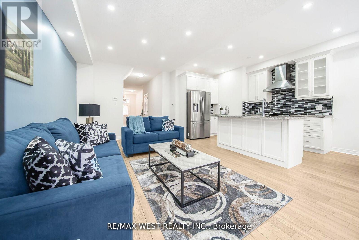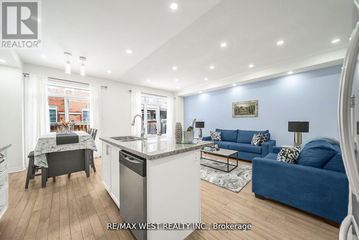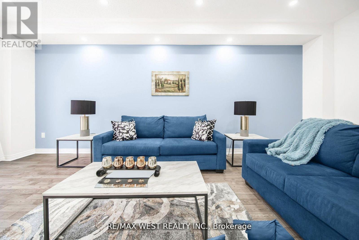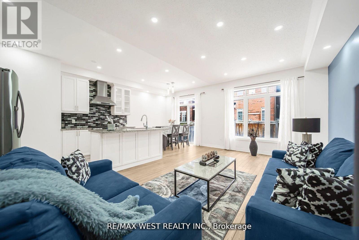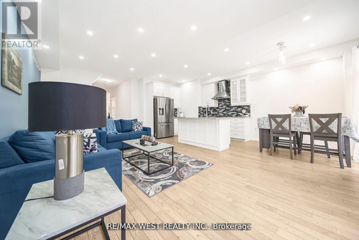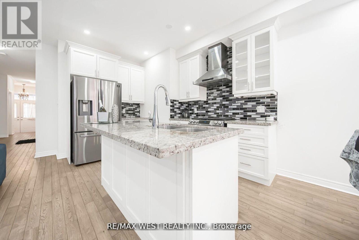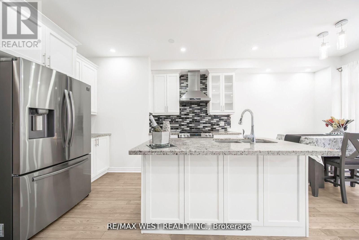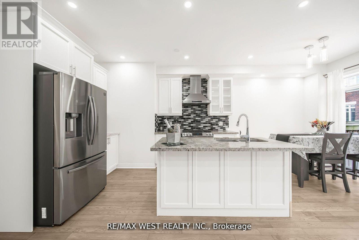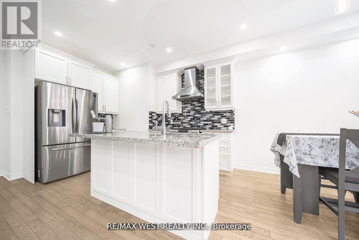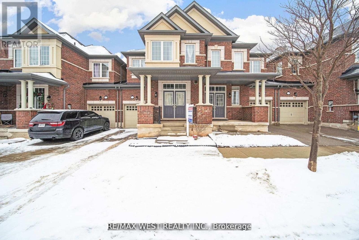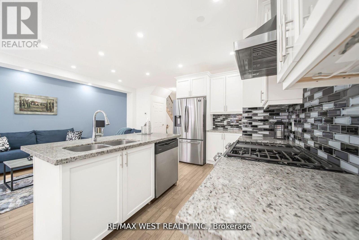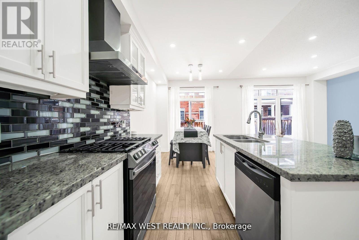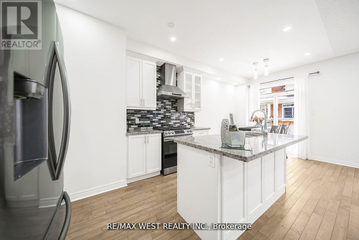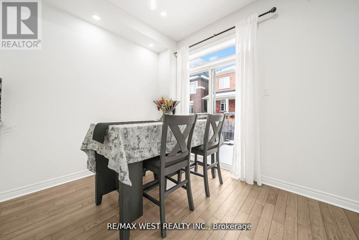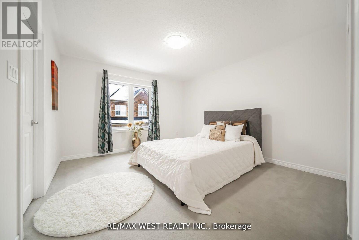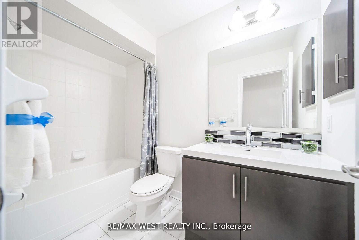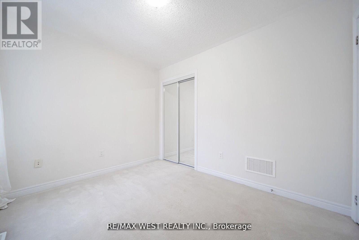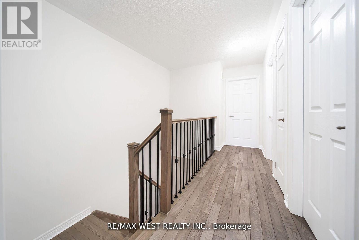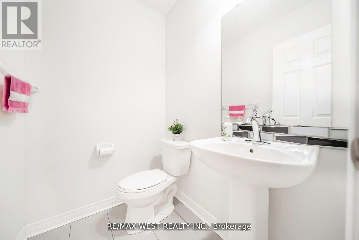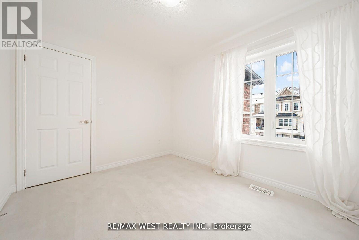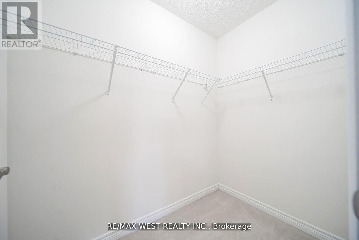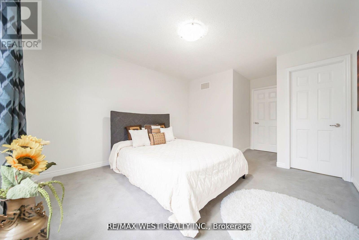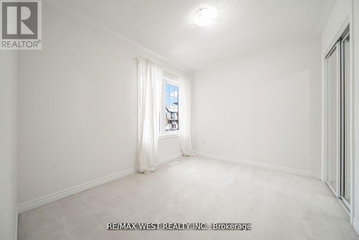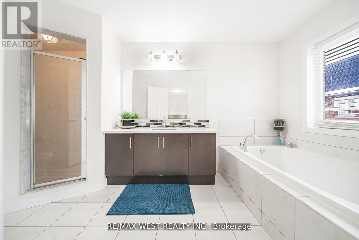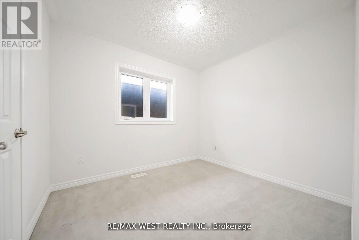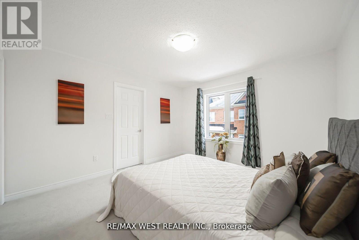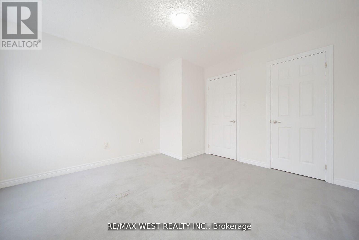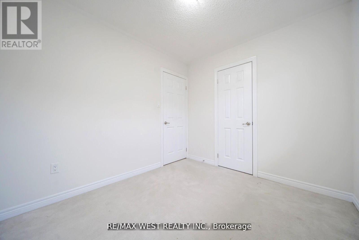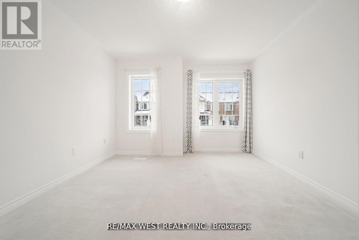213 Sarah Cline Drive Oakville, Ontario L6M 0T8
4 Bedroom
4 Bathroom
1,500 - 2,000 ft2
Central Air Conditioning
Forced Air
$3,700 Monthly
Welcome TO Modern & Open Concept 4Br ,4 Washroom ,Townhome with Fully Finished Basement. In The Desirable Location Of Oakville , Pot Lights & Hardwood Flooring In Living Room , Stainless Steel Appliances, Gas Range, Island, Quartz Counter Top & Back Splash, Oak Staircase With Iron Pickets. Master Bedroom With Walk-In Closet & 4Pc Ensuite. (id:24801)
Property Details
| MLS® Number | W12432677 |
| Property Type | Single Family |
| Community Name | 1008 - GO Glenorchy |
| Amenities Near By | Park, Schools |
| Equipment Type | Water Heater |
| Features | Dry, In Suite Laundry |
| Parking Space Total | 2 |
| Rental Equipment Type | Water Heater |
Building
| Bathroom Total | 4 |
| Bedrooms Above Ground | 4 |
| Bedrooms Total | 4 |
| Age | 6 To 15 Years |
| Appliances | Dishwasher, Dryer, Stove, Washer, Refrigerator |
| Basement Development | Finished |
| Basement Type | N/a (finished) |
| Construction Style Attachment | Attached |
| Cooling Type | Central Air Conditioning |
| Exterior Finish | Brick |
| Flooring Type | Hardwood, Tile, Carpeted, Laminate |
| Foundation Type | Concrete |
| Half Bath Total | 1 |
| Heating Fuel | Natural Gas |
| Heating Type | Forced Air |
| Stories Total | 2 |
| Size Interior | 1,500 - 2,000 Ft2 |
| Type | Row / Townhouse |
| Utility Water | Municipal Water |
Parking
| Attached Garage | |
| Garage |
Land
| Acreage | No |
| Land Amenities | Park, Schools |
| Sewer | Sanitary Sewer |
Rooms
| Level | Type | Length | Width | Dimensions |
|---|---|---|---|---|
| Second Level | Primary Bedroom | 5.35 m | 3.42 m | 5.35 m x 3.42 m |
| Second Level | Bedroom 2 | 3.93 m | 2.75 m | 3.93 m x 2.75 m |
| Second Level | Bedroom 3 | 3.27 m | 2.75 m | 3.27 m x 2.75 m |
| Second Level | Bedroom 4 | 3 m | 2.58 m | 3 m x 2.58 m |
| Lower Level | Recreational, Games Room | 5.9 m | 4.05 m | 5.9 m x 4.05 m |
| Main Level | Living Room | 6.64 m | 3.19 m | 6.64 m x 3.19 m |
| Main Level | Kitchen | 3.64 m | 2.7 m | 3.64 m x 2.7 m |
| Main Level | Dining Room | 2.45 m | 2.7 m | 2.45 m x 2.7 m |
Utilities
| Cable | Installed |
| Electricity | Installed |
| Sewer | Installed |
Contact Us
Contact us for more information
Suleiman Aslam
Salesperson
www.rightrealtymove.com/
RE/MAX West Realty Inc.
96 Rexdale Blvd.
Toronto, Ontario M9W 1N7
96 Rexdale Blvd.
Toronto, Ontario M9W 1N7
(416) 745-2300
(416) 745-1952
www.remaxwest.com/


