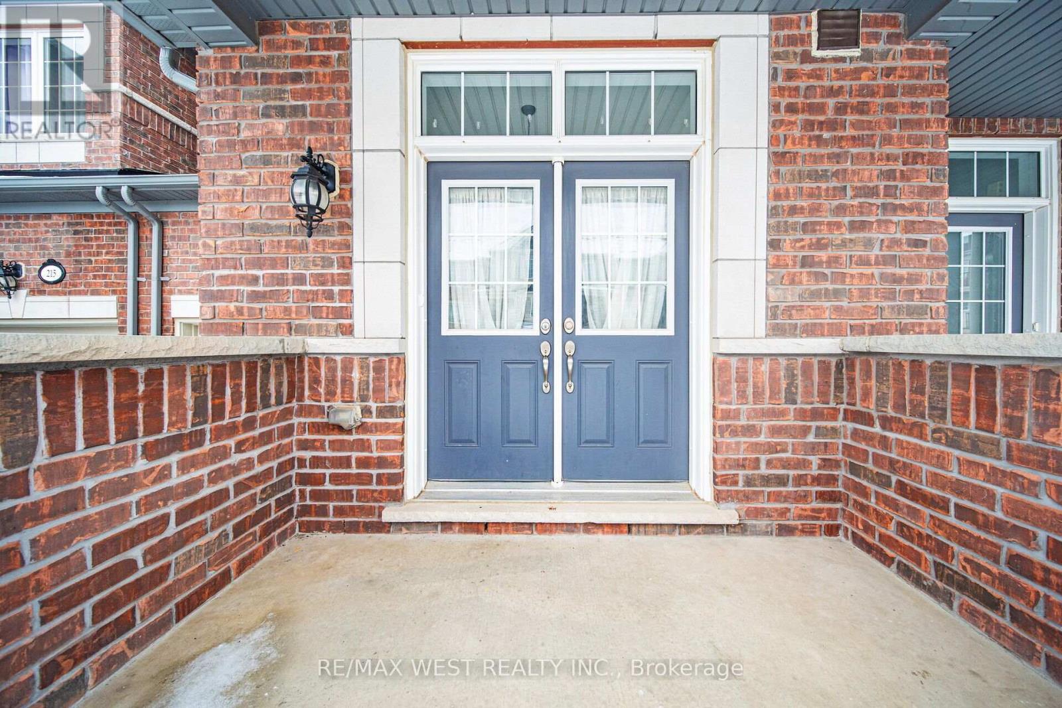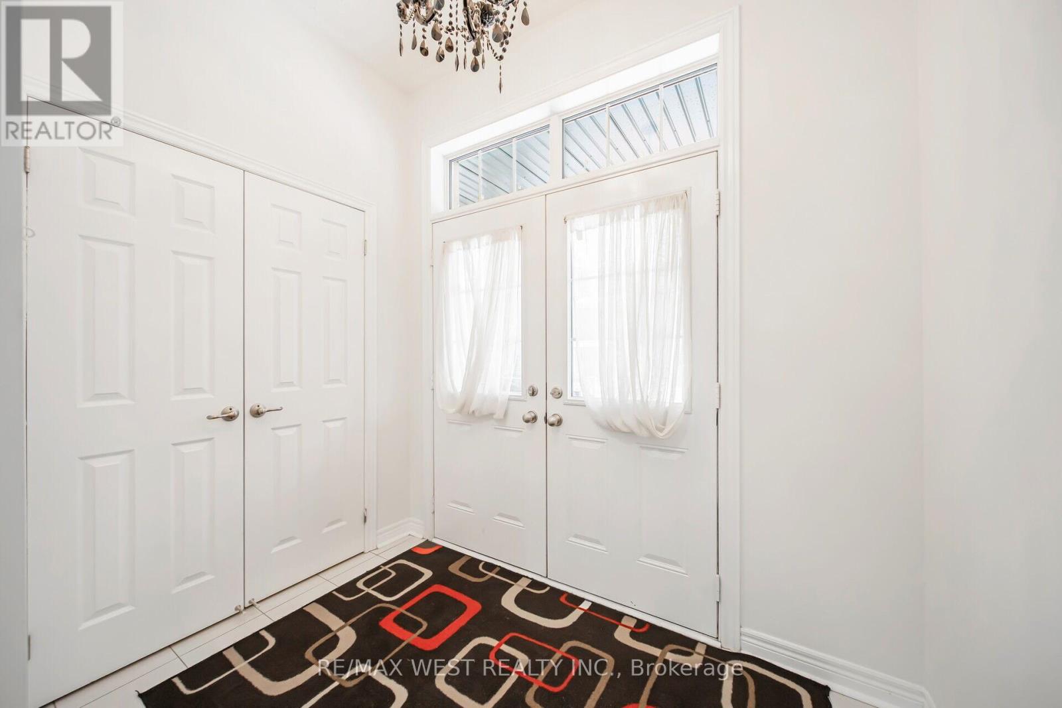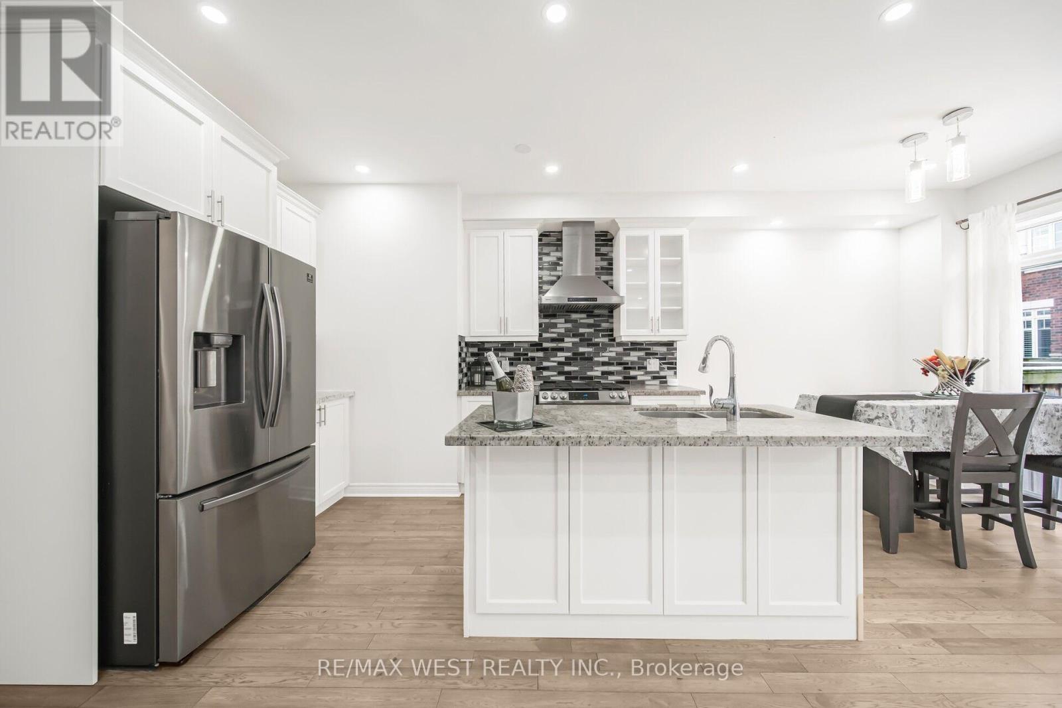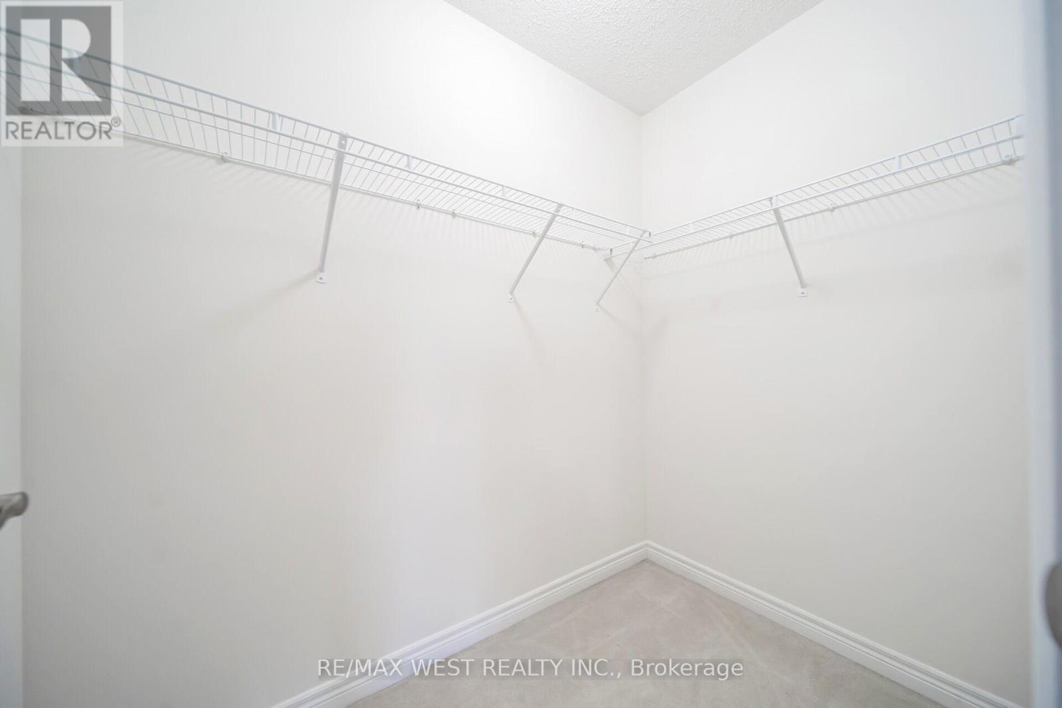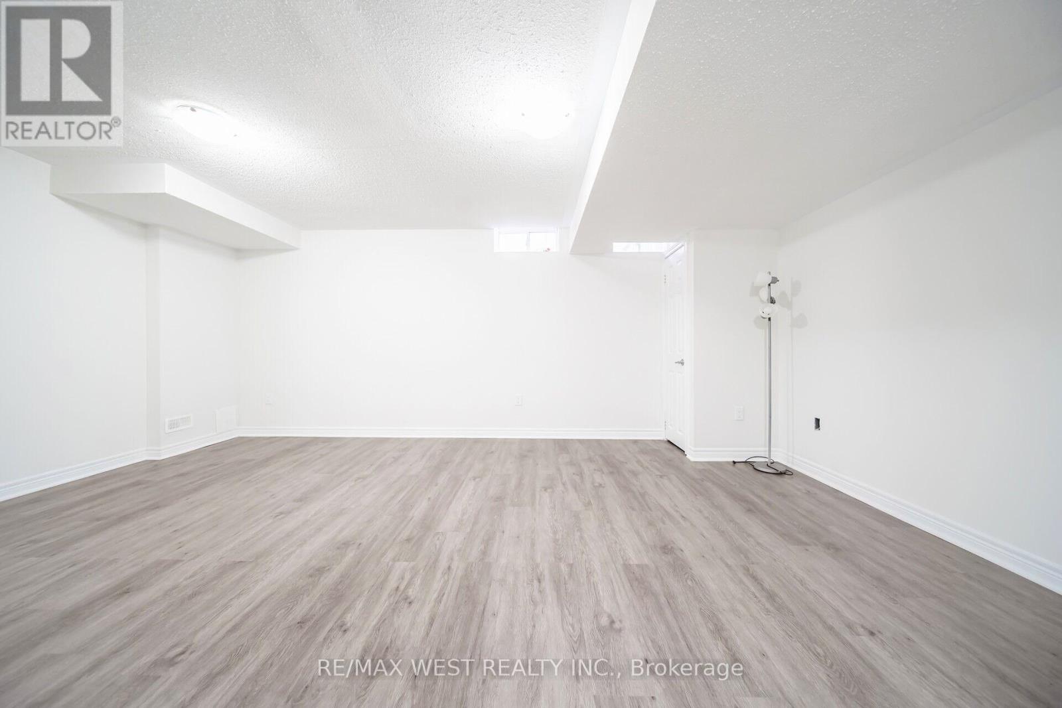213 Sarah Cline Drive Oakville, Ontario L6M 0T8
$1,285,000
Experience luxury living in this stunning 4-bedroom, 4-bathroom home in one of Oakvilles most desirable neighborhoods, offering 1,770 sq. ft. of elegant living space plus a professionally finished approximately 500 sq. ft. basement. The bright, open-concept main floor boasts 9 smooth ceilings, pot lights, and hardwood flooring, while the modern chefs kitchen features quartz countertops, a stylish backsplash, a spacious island, and premium stainless steel appliances, seamlessly extending to a beautifully interlocked, fenced backyardperfect for entertaining. A solid oak staircase leads to the spacious primary suite with a luxurious ensuite and walk-in closet, while the finished basement adds versatility with a sleek 3-piece bathroom. A perfect family home, just steps from schools and parks. This exceptional property wont last long. (id:24801)
Property Details
| MLS® Number | W11957042 |
| Property Type | Single Family |
| Community Name | Rural Oakville |
| Amenities Near By | Park, Public Transit, Schools |
| Equipment Type | Water Heater |
| Parking Space Total | 2 |
| Rental Equipment Type | Water Heater |
Building
| Bathroom Total | 4 |
| Bedrooms Above Ground | 4 |
| Bedrooms Total | 4 |
| Appliances | Garage Door Opener Remote(s), Dishwasher, Dryer, Refrigerator, Stove, Washer |
| Basement Development | Finished |
| Basement Type | N/a (finished) |
| Construction Style Attachment | Attached |
| Cooling Type | Central Air Conditioning |
| Exterior Finish | Brick |
| Fire Protection | Smoke Detectors |
| Flooring Type | Hardwood, Tile, Carpeted, Laminate |
| Foundation Type | Concrete |
| Half Bath Total | 1 |
| Heating Fuel | Natural Gas |
| Heating Type | Forced Air |
| Stories Total | 2 |
| Size Interior | 1,500 - 2,000 Ft2 |
| Type | Row / Townhouse |
| Utility Water | Municipal Water |
Parking
| Attached Garage |
Land
| Acreage | No |
| Land Amenities | Park, Public Transit, Schools |
| Sewer | Sanitary Sewer |
| Size Depth | 80 Ft ,6 In |
| Size Frontage | 23 Ft |
| Size Irregular | 23 X 80.5 Ft |
| Size Total Text | 23 X 80.5 Ft |
Rooms
| Level | Type | Length | Width | Dimensions |
|---|---|---|---|---|
| Second Level | Primary Bedroom | 5.35 m | 3.62 m | 5.35 m x 3.62 m |
| Second Level | Bedroom 2 | 3.93 m | 3.42 m | 3.93 m x 3.42 m |
| Second Level | Bedroom 3 | 3.27 m | 2.75 m | 3.27 m x 2.75 m |
| Second Level | Bedroom 4 | 3 m | 2.58 m | 3 m x 2.58 m |
| Lower Level | Recreational, Games Room | 5.9 m | 4.05 m | 5.9 m x 4.05 m |
| Main Level | Living Room | 6.64 m | 3.19 m | 6.64 m x 3.19 m |
| Main Level | Kitchen | 3.64 m | 2.7 m | 3.64 m x 2.7 m |
| Main Level | Dining Room | 2.45 m | 2.7 m | 2.45 m x 2.7 m |
Utilities
| Cable | Installed |
| Sewer | Installed |
https://www.realtor.ca/real-estate/27879771/213-sarah-cline-drive-oakville-rural-oakville
Contact Us
Contact us for more information
Suleiman Aslam
Salesperson
www.rightrealtymove.com/
96 Rexdale Blvd.
Toronto, Ontario M9W 1N7
(416) 745-2300
(416) 745-1952
www.remaxwest.com/







