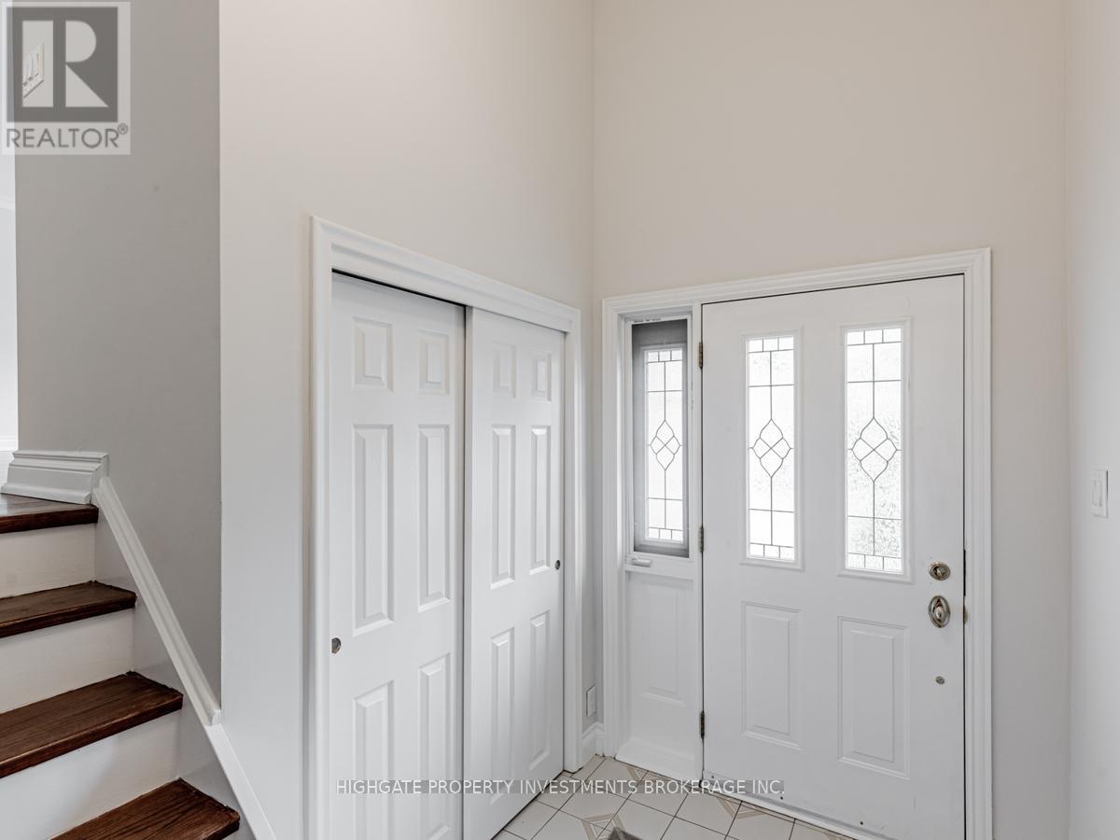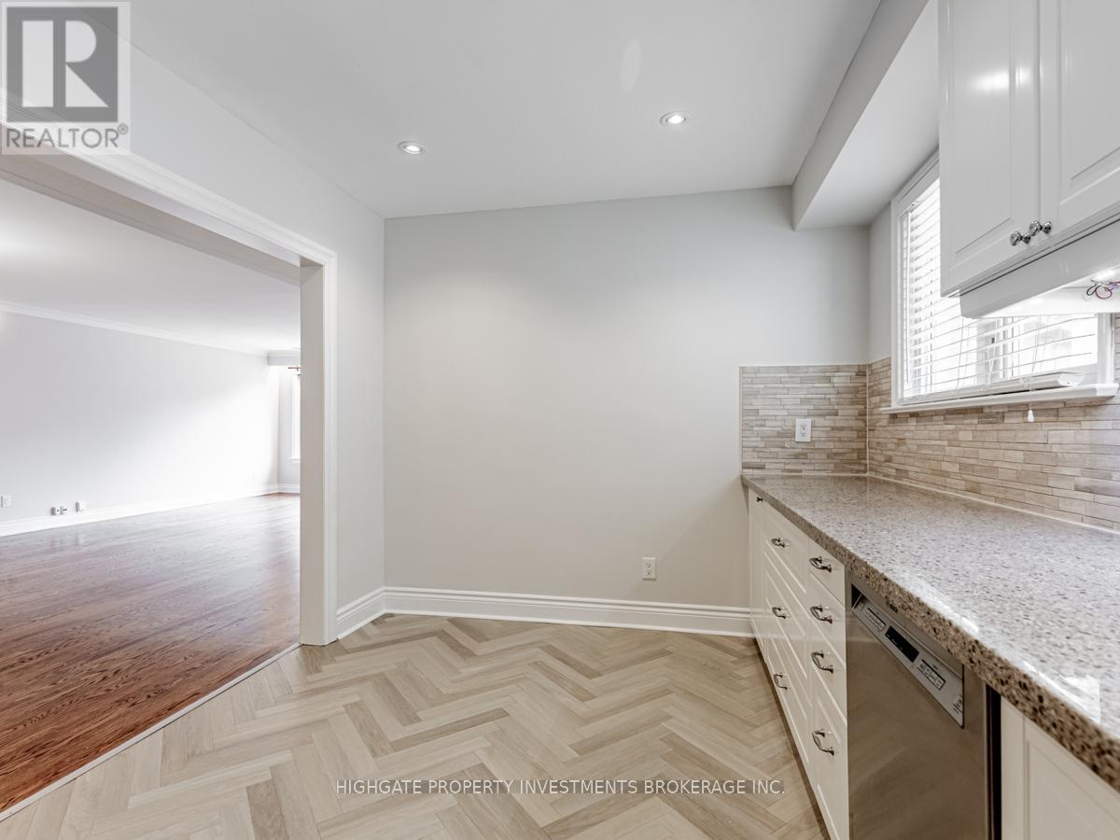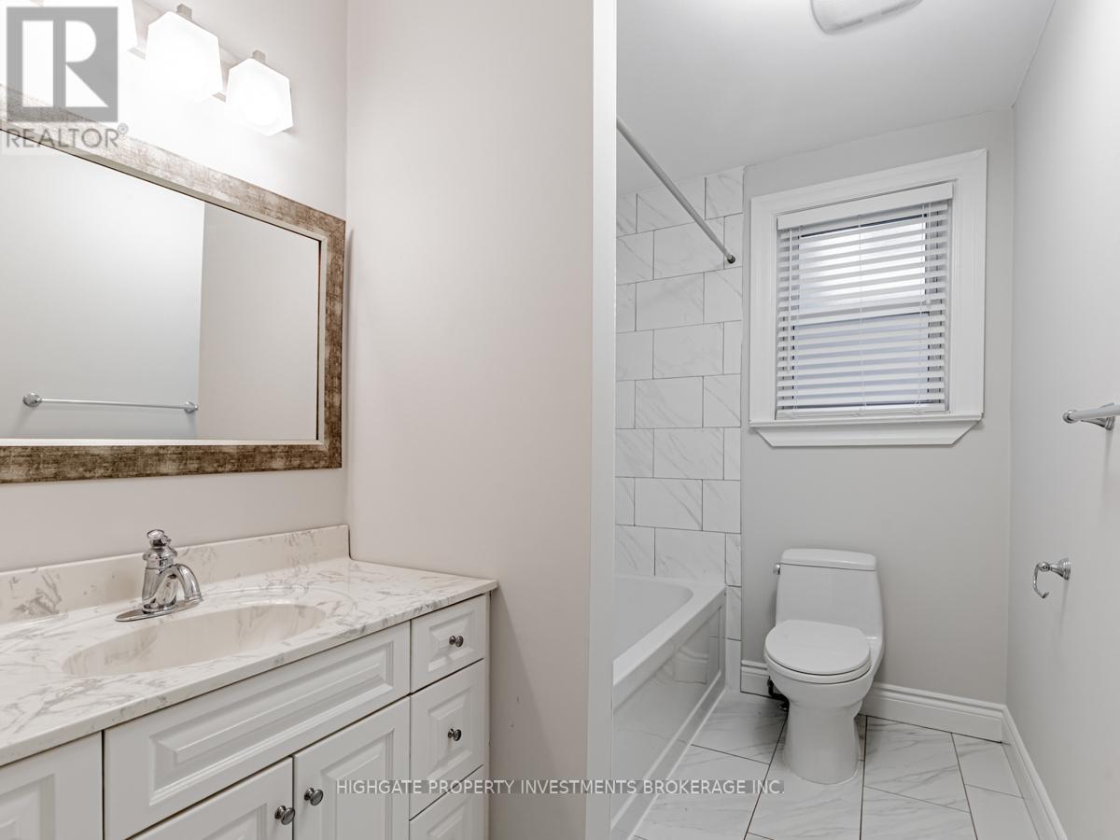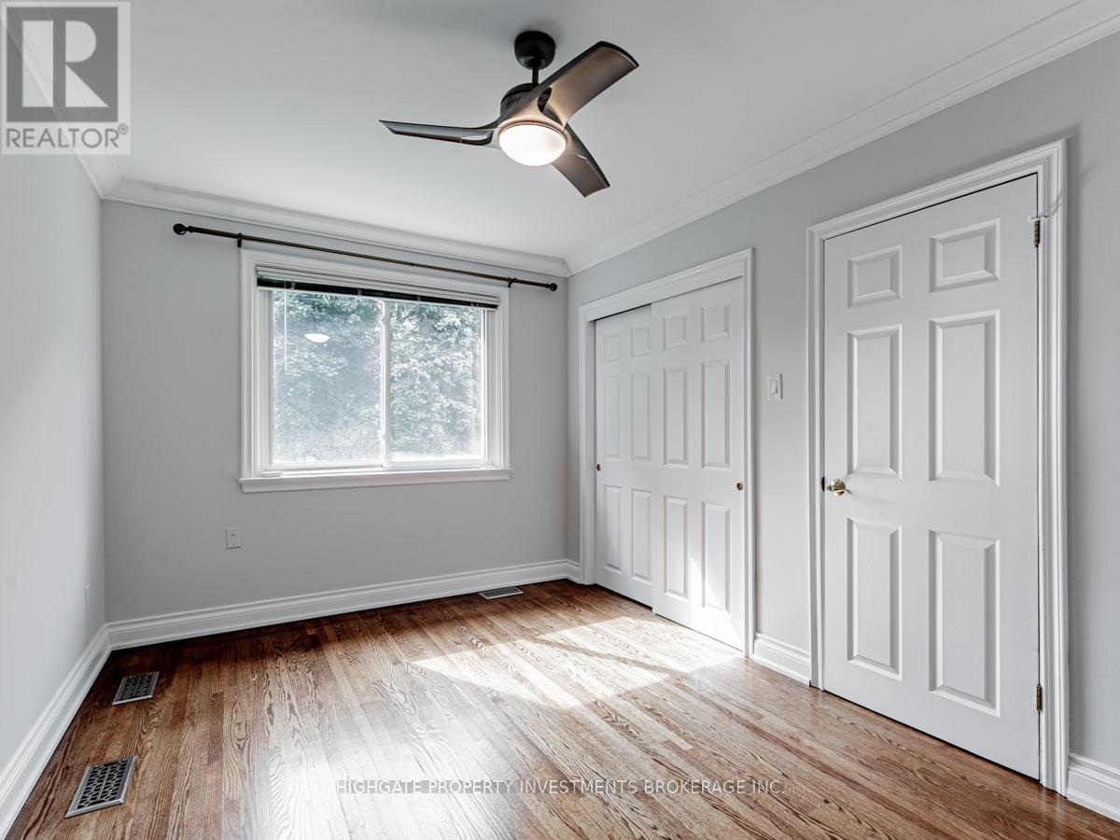213 Briar Hill Avenue Toronto, Ontario M4R 1J1
$5,399 Monthly
Bright And Spacious Detached 4 Bed 2 Bath Family Home In Highly Sought-After Allenby Neighbourhood In Lawrence Park South. Large Inviting Living/Dining Room Perfect For Entertaining, Picture Window, Built-In Shelving. Modern Eat-In Kitchen With S/S Appliances. Four Bedrooms, Two Bathrooms, Family Room And Additional Spare Room In Lower Level. Separate Laundry Room And Storage Room, Generous Closet Space. Private Driveway With Double Garage. Professionally Landscaped, Large Private Backyard. Very Walkable, Excellent Transit And Very Bikeable. Close To Subway, Community Centre, Vibrant Local Shops And Restaurants. Minutes To Public Transit Downtown And 401 And Sunnybrook Hospital. Numerous Parks Including Eglinton Park, Alexander Muir Gardens, Blythwood Ravine, And Sherwood Park. Top Rated Public And Private Schools Including Allenby, North Toronto Collegiate, Havergal, And Crescent School. (id:24801)
Property Details
| MLS® Number | C11951233 |
| Property Type | Single Family |
| Community Name | Lawrence Park South |
| Parking Space Total | 6 |
Building
| Bathroom Total | 2 |
| Bedrooms Above Ground | 4 |
| Bedrooms Total | 4 |
| Basement Development | Finished |
| Basement Type | N/a (finished) |
| Construction Style Attachment | Detached |
| Cooling Type | Central Air Conditioning |
| Exterior Finish | Brick Facing |
| Flooring Type | Hardwood, Tile, Ceramic, Laminate |
| Foundation Type | Block |
| Half Bath Total | 1 |
| Heating Fuel | Natural Gas |
| Heating Type | Forced Air |
| Stories Total | 2 |
| Type | House |
| Utility Water | Municipal Water |
Parking
| Garage |
Land
| Acreage | No |
| Sewer | Sanitary Sewer |
Rooms
| Level | Type | Length | Width | Dimensions |
|---|---|---|---|---|
| Lower Level | Bedroom 4 | 2.7 m | 4.3 m | 2.7 m x 4.3 m |
| Lower Level | Family Room | 6.54 m | 2.99 m | 6.54 m x 2.99 m |
| Lower Level | Recreational, Games Room | Measurements not available | ||
| Main Level | Living Room | 4.87 m | 5.66 m | 4.87 m x 5.66 m |
| Main Level | Dining Room | 3.52 m | 4.9 m | 3.52 m x 4.9 m |
| Main Level | Kitchen | 2.86 m | 4.05 m | 2.86 m x 4.05 m |
| Main Level | Bedroom | 3.79 m | 4.39 m | 3.79 m x 4.39 m |
| Main Level | Bedroom 2 | 4.29 m | 2.84 m | 4.29 m x 2.84 m |
| Main Level | Bedroom 3 | 2.7 m | 4.3 m | 2.7 m x 4.3 m |
Contact Us
Contact us for more information
Justin Maloney
Broker
51 Jevlan Drive Unit 6a
Vaughan, Ontario L4L 8C2
(416) 800-4412
(905) 237-6337


































