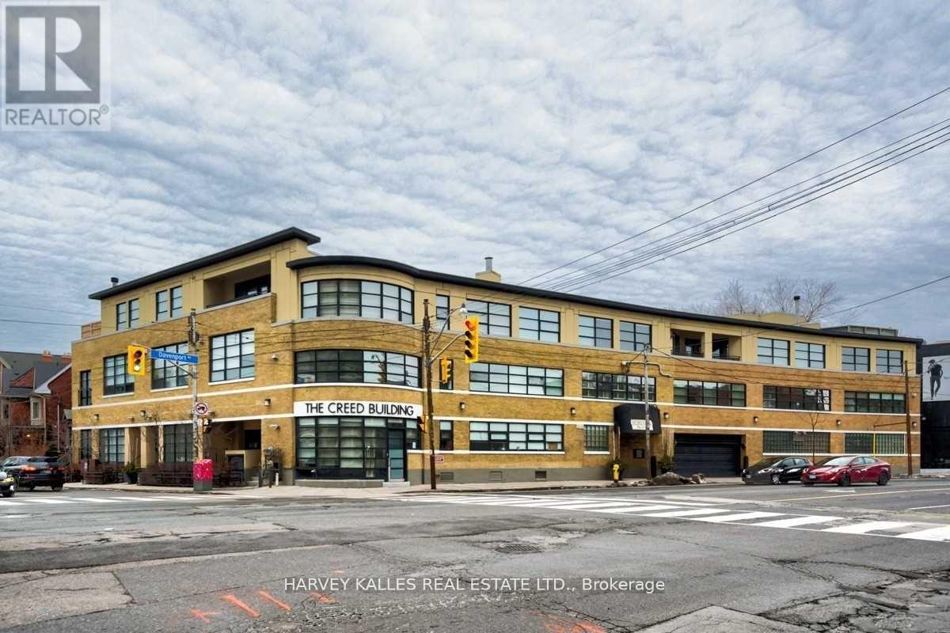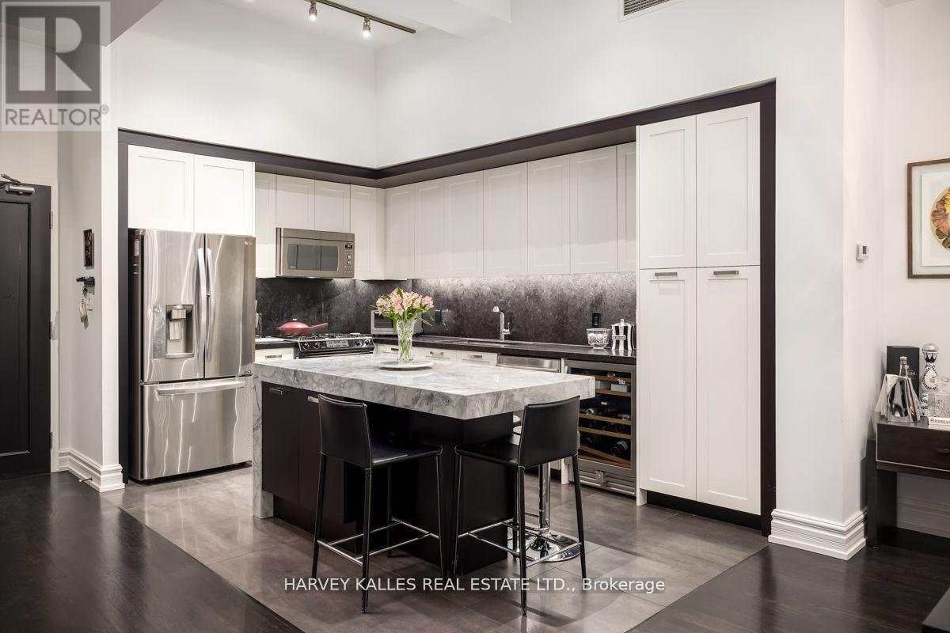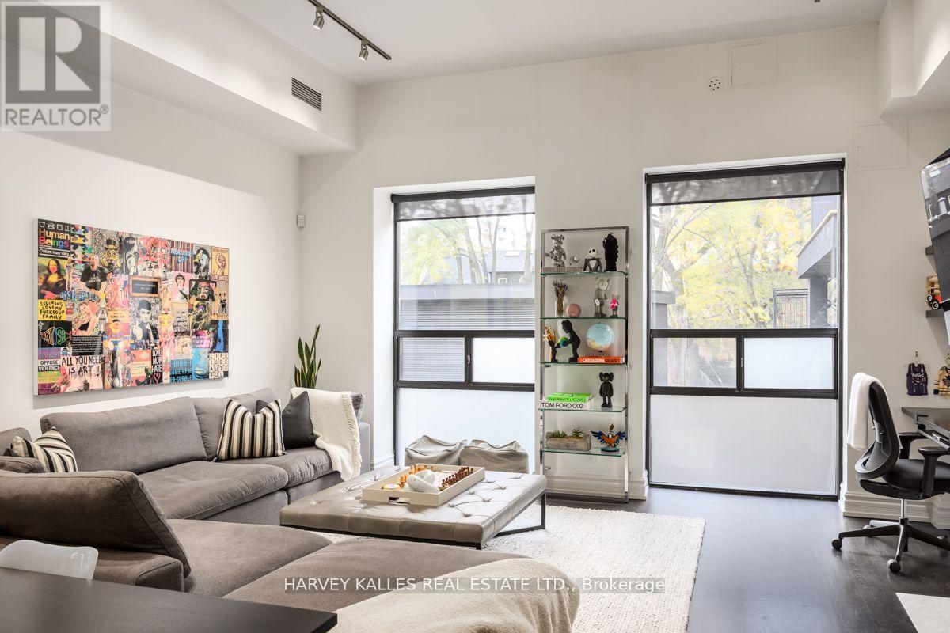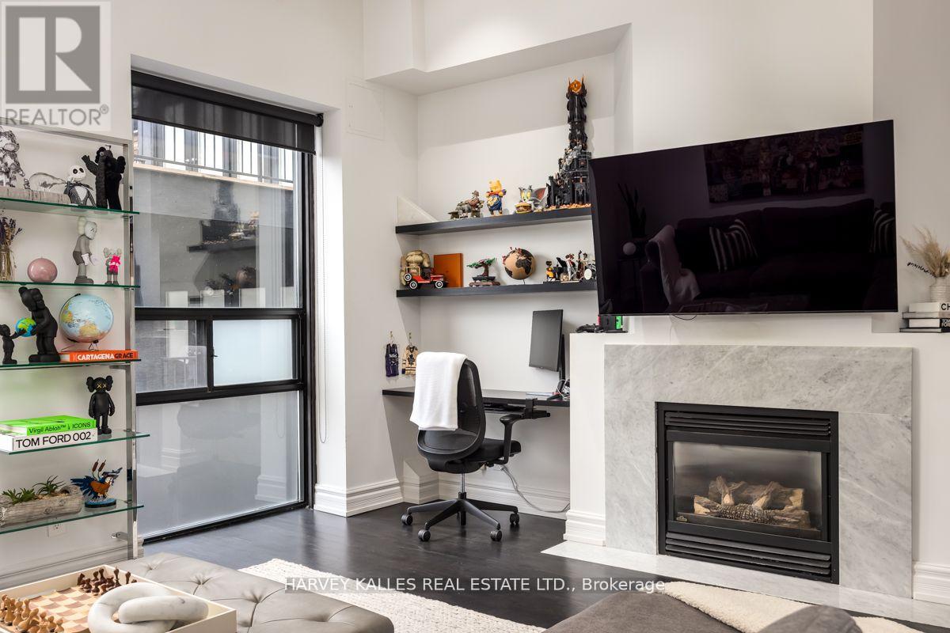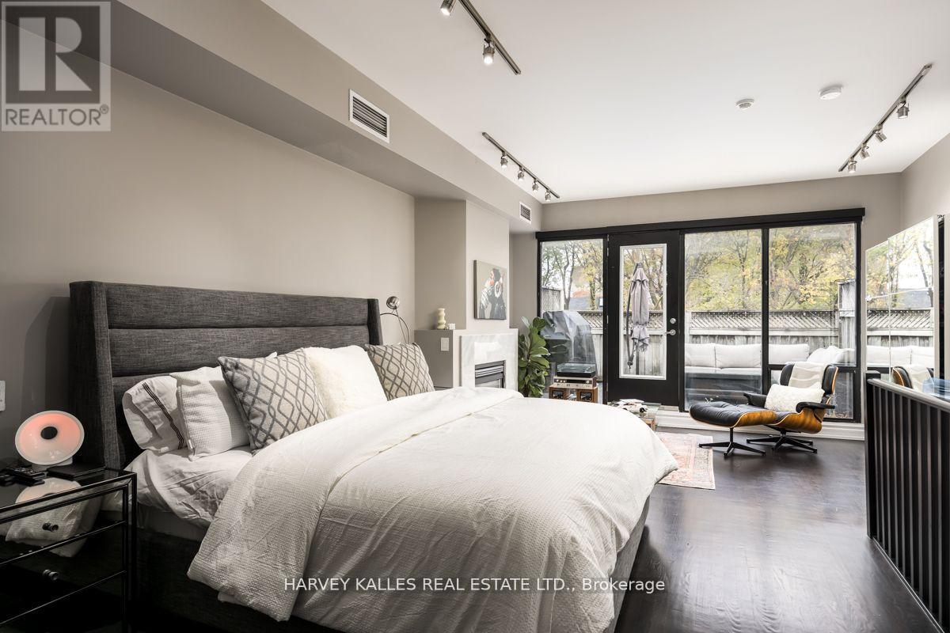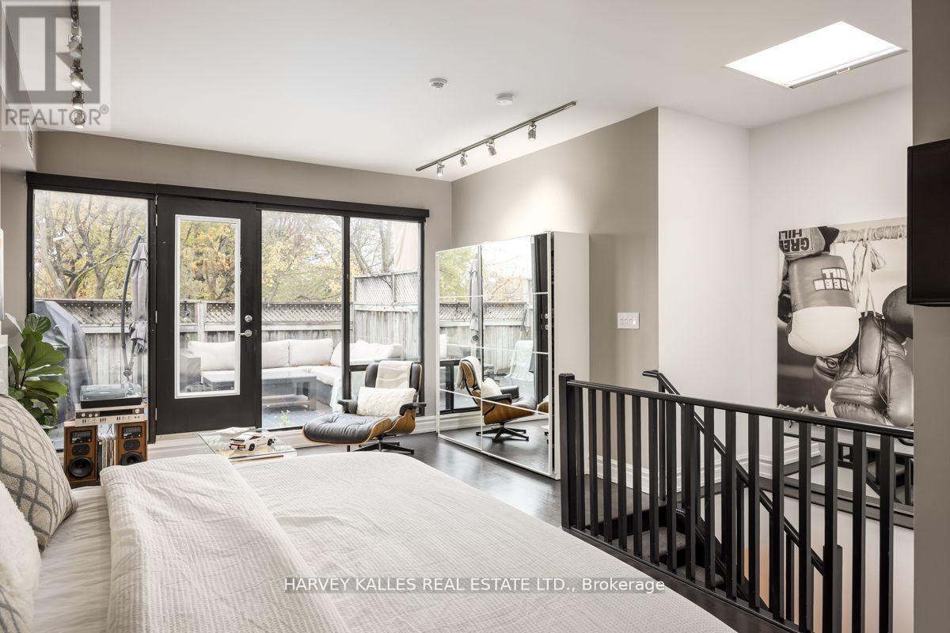213 - 295 Davenport Road Toronto, Ontario M5R 1K5
$1,298,000Maintenance, Water, Common Area Maintenance, Insurance, Parking
$1,218 Monthly
Maintenance, Water, Common Area Maintenance, Insurance, Parking
$1,218 MonthlyStunning 2-Storey Loft Living In The Annex. Located In Toronto's Historic Creed Building. This Unit Is A Must-Show!! Spacious, Renovated Kitchen With Top Of The Line Appliances, And An Oversized Island. Open Concept Living And Dining Room Are Perfect For Entertaining. Second Floor Includes Master Bedroom with a Sitting Room/Office space and a walk-out to the Terrace. 5-Piece Primary Ensuite. Parking And Locker Included. Show With Confidence! **** EXTRAS **** Fabulous Location In The Heart Of The Annex & Minutes To Yorkville. Close To Some Of The Best Shops And Restaurants In The City. TTC At Your Doorstep. Exclusive Building With Only 19 Residences. See Feature Sheet For Inclusions/Exclusions. (id:24801)
Property Details
| MLS® Number | C11937475 |
| Property Type | Single Family |
| Community Name | Annex |
| Amenities Near By | Place Of Worship, Public Transit, Schools |
| Community Features | Pet Restrictions |
| Features | In Suite Laundry |
| Parking Space Total | 1 |
Building
| Bathroom Total | 2 |
| Bedrooms Above Ground | 1 |
| Bedrooms Below Ground | 1 |
| Bedrooms Total | 2 |
| Amenities | Visitor Parking, Fireplace(s), Storage - Locker |
| Appliances | Dishwasher, Dryer, Microwave, Range, Refrigerator, Stove, Washer, Whirlpool, Wine Fridge |
| Architectural Style | Loft |
| Cooling Type | Central Air Conditioning |
| Exterior Finish | Brick |
| Fireplace Present | Yes |
| Flooring Type | Hardwood, Tile |
| Half Bath Total | 1 |
| Heating Fuel | Natural Gas |
| Heating Type | Forced Air |
| Size Interior | 1,200 - 1,399 Ft2 |
| Type | Apartment |
Parking
| Underground | |
| Garage |
Land
| Acreage | No |
| Land Amenities | Place Of Worship, Public Transit, Schools |
Rooms
| Level | Type | Length | Width | Dimensions |
|---|---|---|---|---|
| Second Level | Primary Bedroom | 7.42 m | 3.45 m | 7.42 m x 3.45 m |
| Second Level | Sitting Room | 7.42 m | 3.45 m | 7.42 m x 3.45 m |
| Second Level | Laundry Room | 1.83 m | 1.21 m | 1.83 m x 1.21 m |
| Main Level | Foyer | 1 m | 1.6 m | 1 m x 1.6 m |
| Main Level | Kitchen | 4.3 m | 2.83 m | 4.3 m x 2.83 m |
| Main Level | Dining Room | 6.04 m | 5.43 m | 6.04 m x 5.43 m |
| Main Level | Living Room | 6.04 m | 5.43 m | 6.04 m x 5.43 m |
https://www.realtor.ca/real-estate/27834842/213-295-davenport-road-toronto-annex-annex
Contact Us
Contact us for more information
Corinne Kalles
Salesperson
2145 Avenue Road
Toronto, Ontario M5M 4B2
(416) 441-2888
www.harveykalles.com/
Jacob Harrison Goodbaum
Salesperson
2145 Avenue Road
Toronto, Ontario M5M 4B2
(416) 441-2888
www.harveykalles.com/


