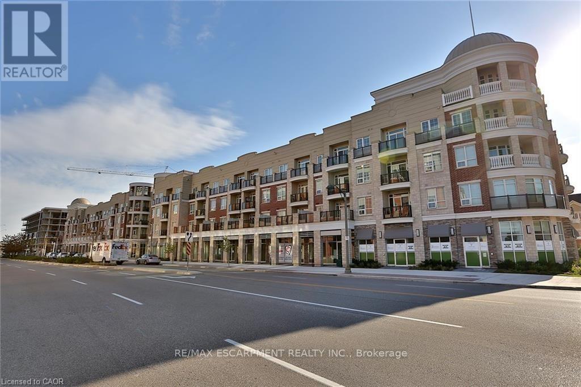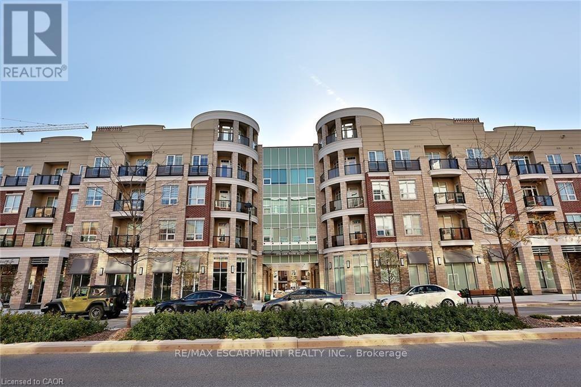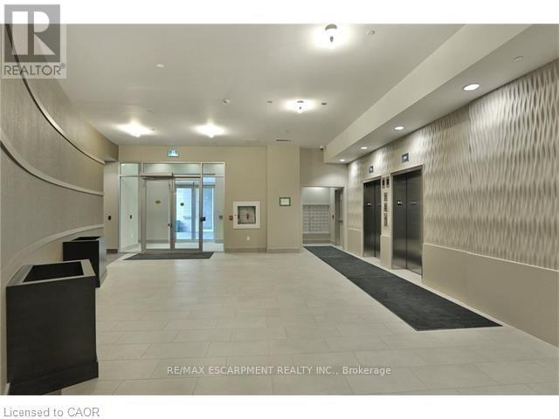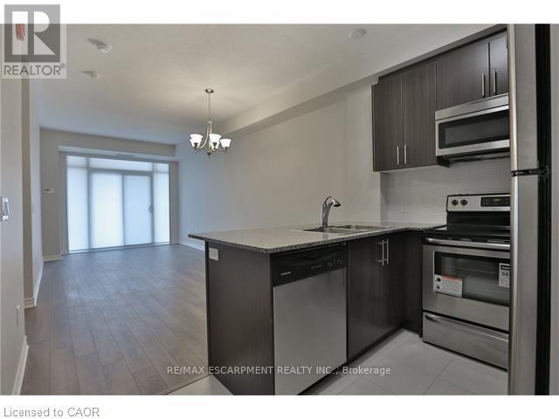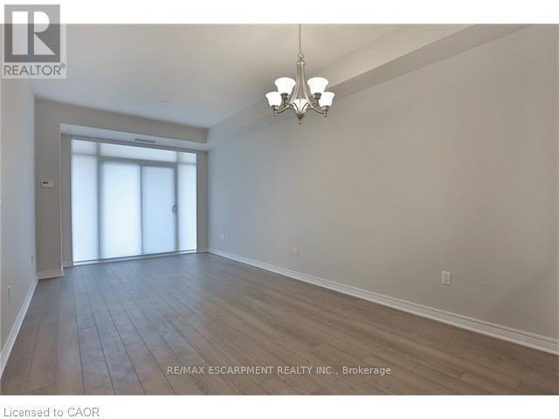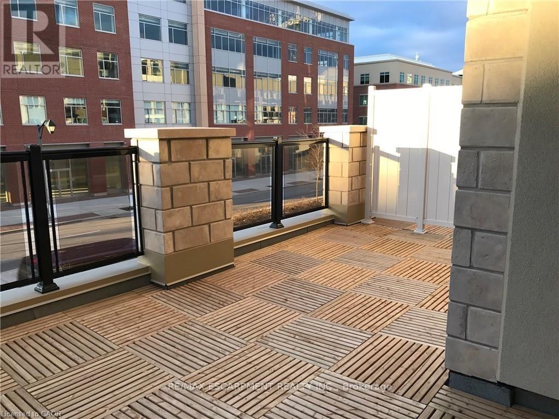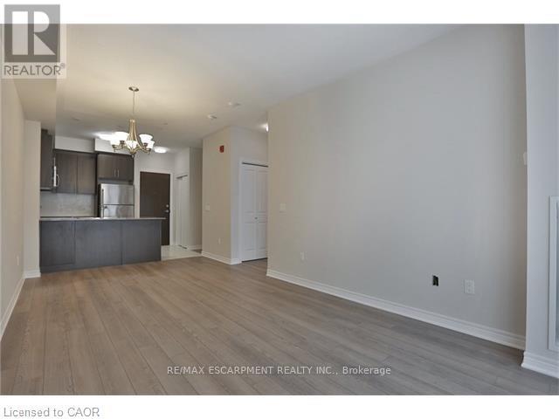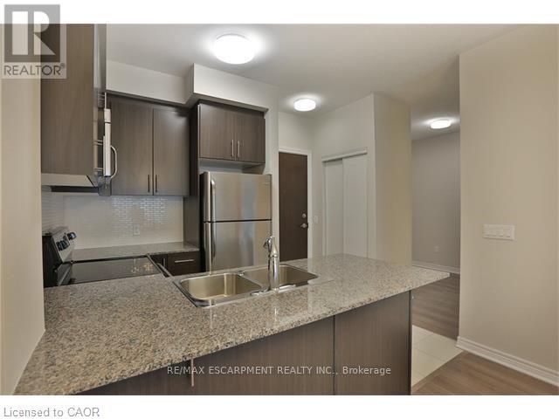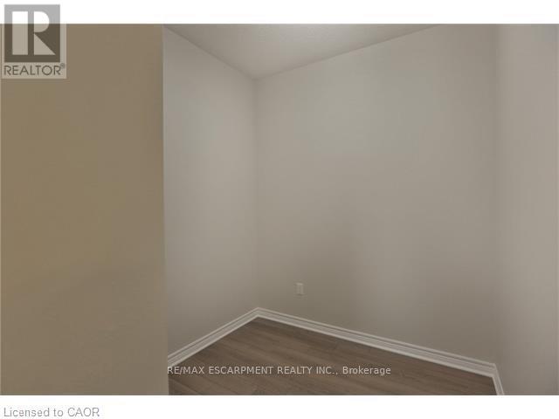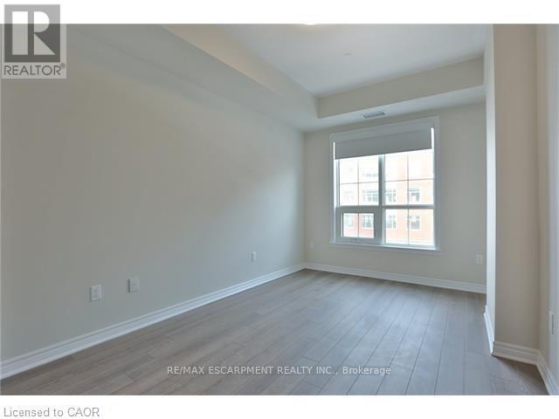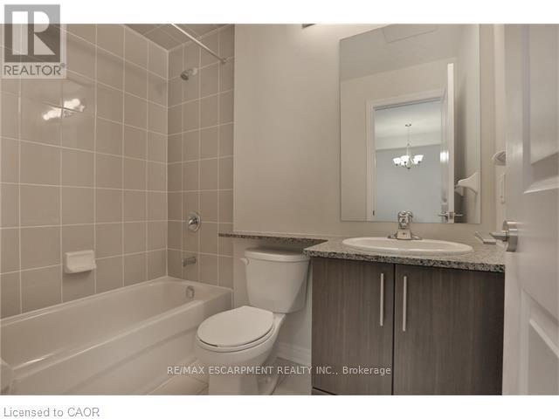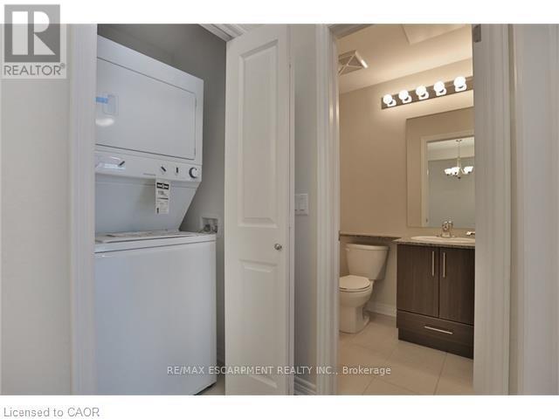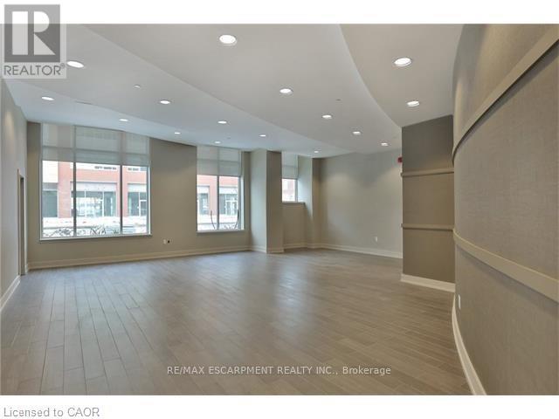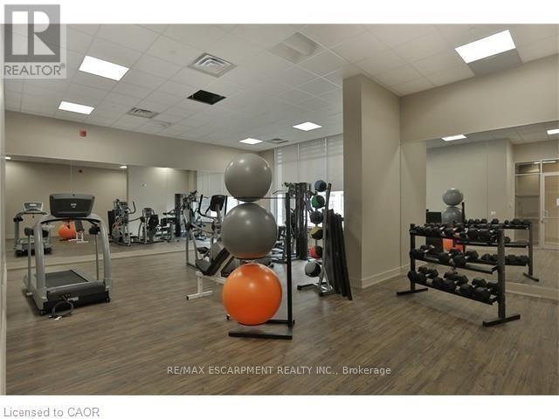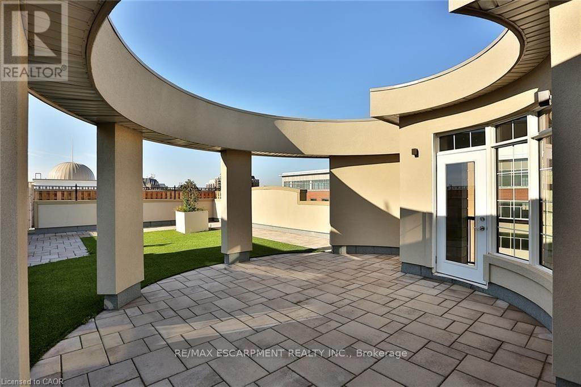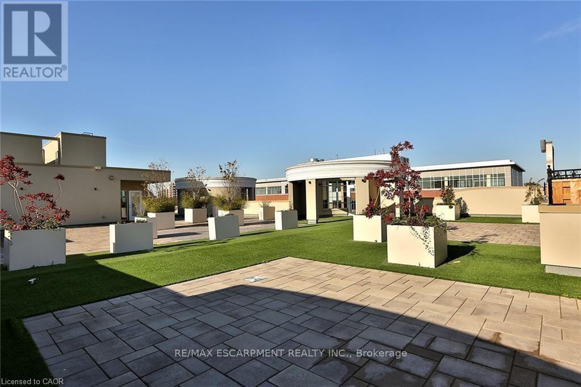213 - 216 Oak Park Boulevard Oakville, Ontario L6H 0K3
$2,400 Monthly
Luxury Condo Living in River Oaks! Welcome to this stunning 1-bedroom + den condo in the heart of River Oaks, offering a perfect blend of style, comfort, and convenience. Flooded with natural light and featuring modern upgrades such as stainless steel appliances and sleek laminate flooring throughout, this home is designed for contemporary living. What truly sets this suite apart is its incredible 275 sqft private terrace, a rare feature unmatched by any other unit. It's the ultimate outdoor space for entertaining, relaxing, or simply enjoying your morning coffee in the sunshine. Additional highlights include underground parking, a dedicated locker, and a prime Oak Park location within walking distance to the Uptown Core shops, dining, parks, trails, and schools. Minutes from Oakville Hospital, major highways, and the GO Station, this home offers the perfect balance of urban convenience and suburban tranquility (id:24801)
Property Details
| MLS® Number | W12475006 |
| Property Type | Single Family |
| Community Name | 1015 - RO River Oaks |
| Amenities Near By | Hospital, Park, Public Transit, Schools |
| Community Features | Pets Not Allowed |
| Features | Elevator, In Suite Laundry |
| Parking Space Total | 1 |
Building
| Bathroom Total | 1 |
| Bedrooms Above Ground | 1 |
| Bedrooms Total | 1 |
| Age | 0 To 5 Years |
| Amenities | Exercise Centre, Party Room, Storage - Locker |
| Appliances | Dishwasher, Dryer, Microwave, Stove, Washer, Refrigerator |
| Basement Type | None |
| Cooling Type | Central Air Conditioning |
| Exterior Finish | Concrete Block |
| Foundation Type | Poured Concrete |
| Heating Fuel | Natural Gas |
| Heating Type | Forced Air |
| Size Interior | 600 - 699 Ft2 |
Parking
| Underground | |
| Garage |
Land
| Acreage | No |
| Land Amenities | Hospital, Park, Public Transit, Schools |
Rooms
| Level | Type | Length | Width | Dimensions |
|---|---|---|---|---|
| Main Level | Kitchen | 2.64 m | 2.08 m | 2.64 m x 2.08 m |
| Main Level | Living Room | 5.99 m | 3.12 m | 5.99 m x 3.12 m |
| Main Level | Dining Room | 5.99 m | 3.12 m | 5.99 m x 3.12 m |
| Main Level | Den | 2.21 m | 2.03 m | 2.21 m x 2.03 m |
| Main Level | Bedroom 2 | 4.11 m | 2.69 m | 4.11 m x 2.69 m |
| Main Level | Bathroom | Measurements not available | ||
| Main Level | Laundry Room | Measurements not available |
Contact Us
Contact us for more information
Bill Brach
Salesperson
860 Queenston Rd #4b
Hamilton, Ontario L8G 4A8
(905) 545-1188
(905) 664-2300


