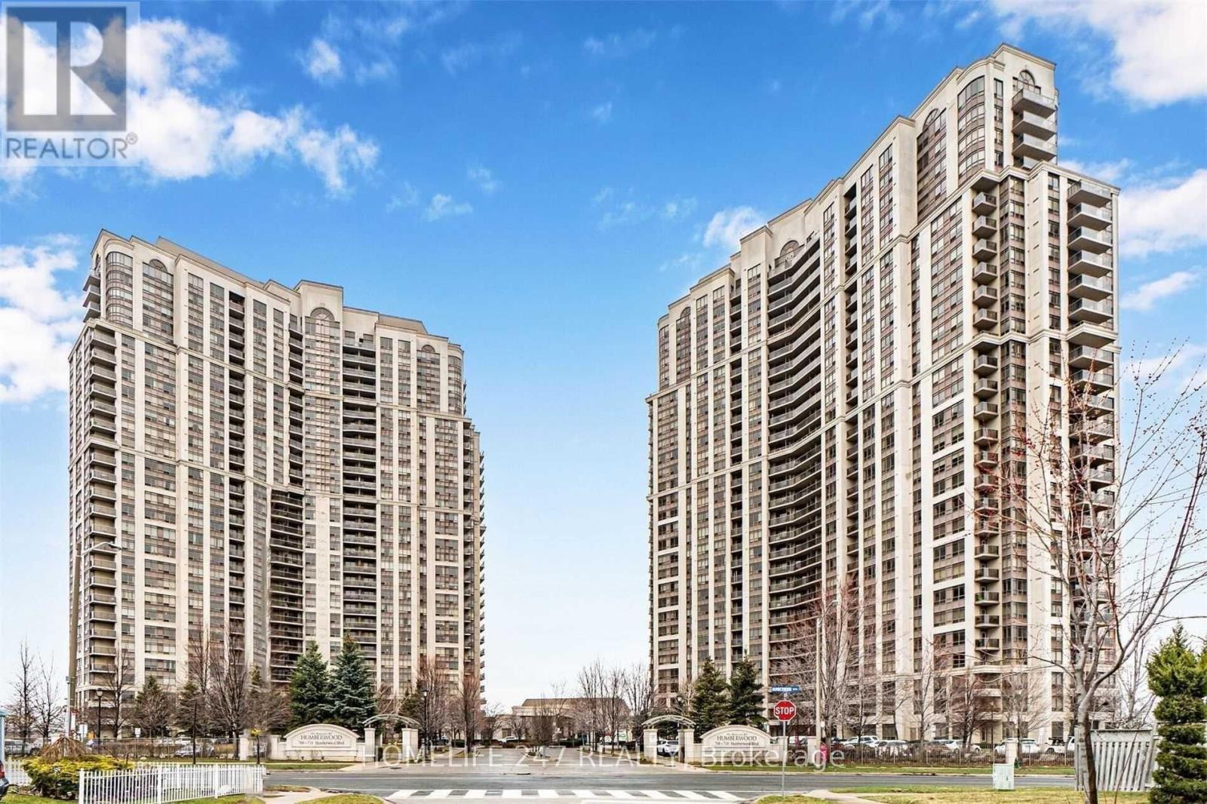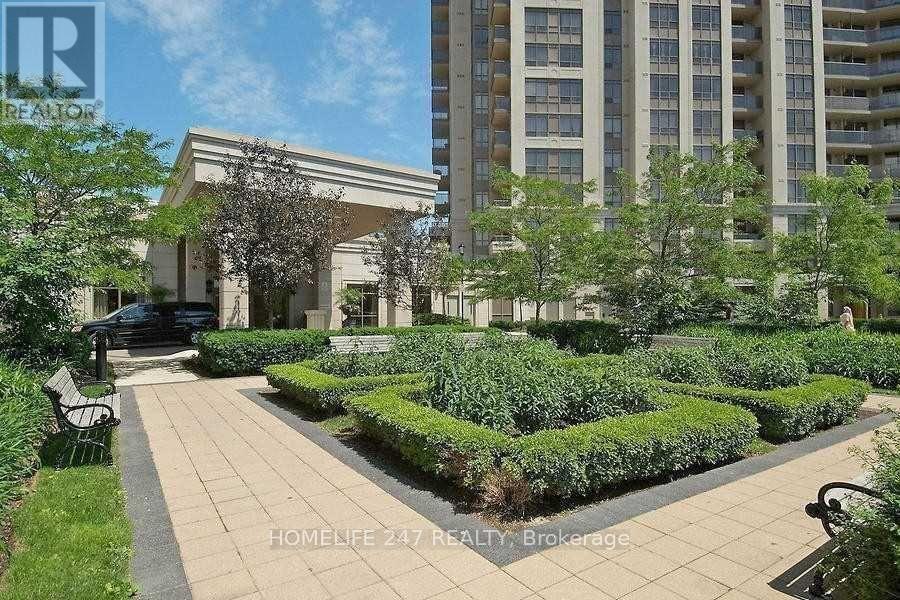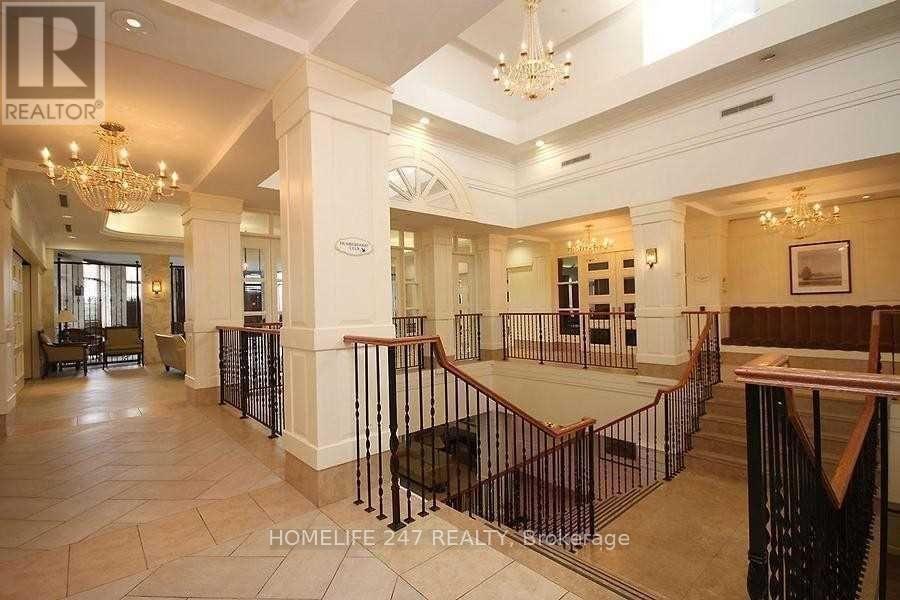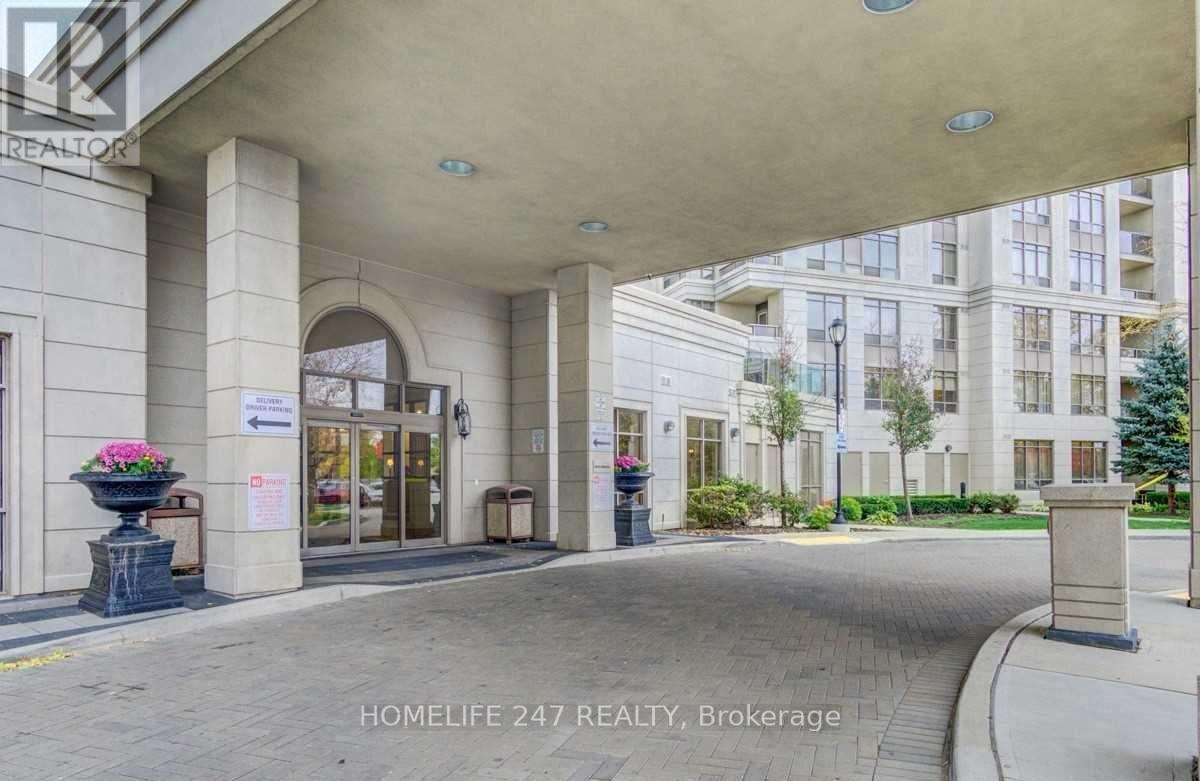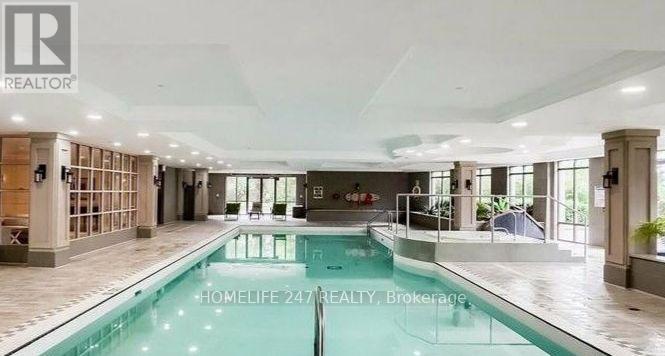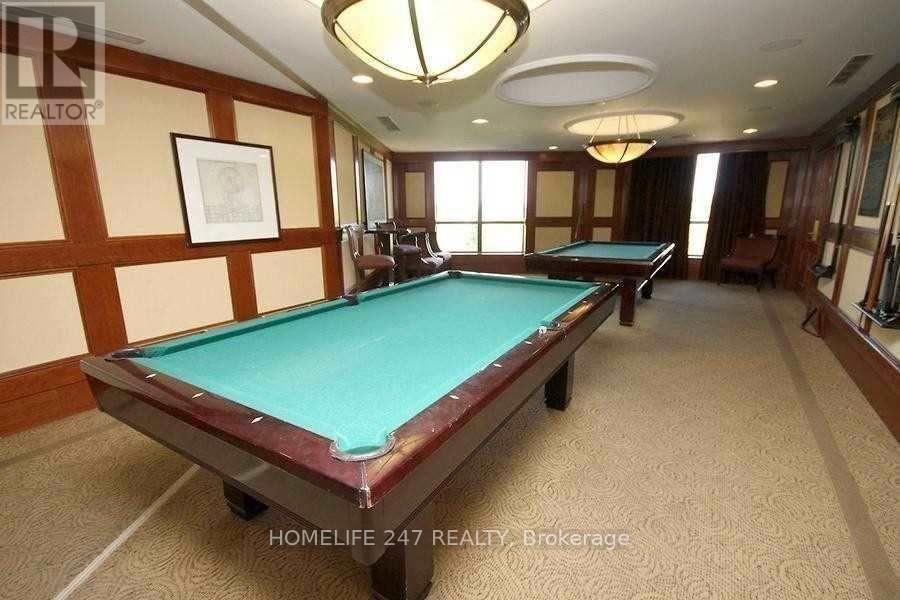2126 - 700 Humberwood Boulevard Toronto, Ontario M9W 7J4
$2,599 Monthly
Wow! Bright, Spacious & Sun-Filled 2 Bedroom Corner Unit with North-Facing Ravine Views!Beautiful corner unit for rent featuring a sunlit open-concept living and dining area with walk-out to a large balcony offering stunning views of the Humber River. Modern kitchen with dishwasher and microwave, spacious bedrooms, and a primary suite with walk-in closet. Convenient split washroom design, ensuite laundry, and no carpet throughout.Additional Features:Large balcony with ravine views. One underground parking space24-hour concierge & security. TTC at doorstep, easy access to highways & Toronto Pearson Airport. Close to Humber College, schools, parks, shopping malls, race track & more. Furnished option available at additional cost. Safe, secure, and move-in ready don't miss this amazing rental opportunity! (id:24801)
Property Details
| MLS® Number | W12422097 |
| Property Type | Single Family |
| Community Name | West Humber-Clairville |
| Amenities Near By | Public Transit |
| Community Features | Pet Restrictions |
| Features | Conservation/green Belt, Balcony, In Suite Laundry |
| Parking Space Total | 1 |
| Pool Type | Indoor Pool |
| Structure | Tennis Court |
Building
| Bathroom Total | 1 |
| Bedrooms Above Ground | 2 |
| Bedrooms Total | 2 |
| Age | 16 To 30 Years |
| Amenities | Sauna, Visitor Parking, Storage - Locker |
| Appliances | Dishwasher, Dryer, Hood Fan, Sauna, Stove, Washer, Window Coverings, Refrigerator |
| Cooling Type | Central Air Conditioning |
| Exterior Finish | Concrete |
| Flooring Type | Laminate |
| Heating Fuel | Natural Gas |
| Heating Type | Forced Air |
| Size Interior | 800 - 899 Ft2 |
| Type | Apartment |
Parking
| Underground | |
| Garage |
Land
| Acreage | No |
| Land Amenities | Public Transit |
| Surface Water | River/stream |
Rooms
| Level | Type | Length | Width | Dimensions |
|---|---|---|---|---|
| Main Level | Living Room | 4.87 m | 3.5 m | 4.87 m x 3.5 m |
| Main Level | Dining Room | 4.87 m | 3.5 m | 4.87 m x 3.5 m |
| Main Level | Kitchen | 2.44 m | 2.44 m | 2.44 m x 2.44 m |
| Main Level | Primary Bedroom | 3.81 m | 2.74 m | 3.81 m x 2.74 m |
| Main Level | Bedroom 2 | 3.05 m | 2.82 m | 3.05 m x 2.82 m |
Contact Us
Contact us for more information
Sunanda Subedi
Broker of Record
(905) 858-1999
www.homelife247realty.com/
www.facebook.com/team247realtors/?ref=bookmarks
2000 Argentia Rd Plaza 3 #400
Mississauga, Ontario L5N 1V9
(905) 858-1999
(905) 858-3117
www.homelife247realty.com/
Karna Batala
Salesperson
2000 Argentia Rd Plaza 3 #400
Mississauga, Ontario L5N 1V9
(905) 858-1999
(905) 858-3117
www.homelife247realty.com/


