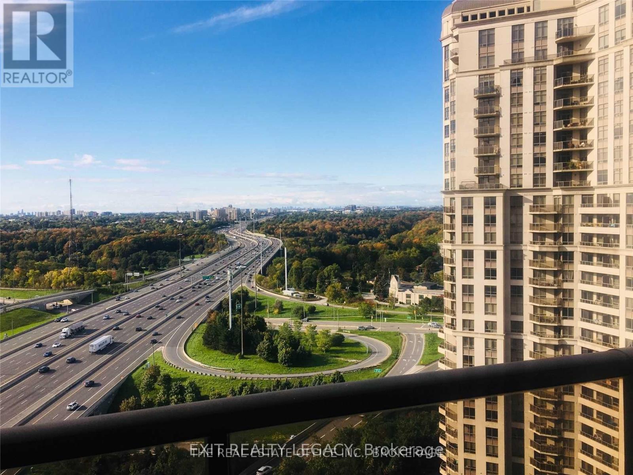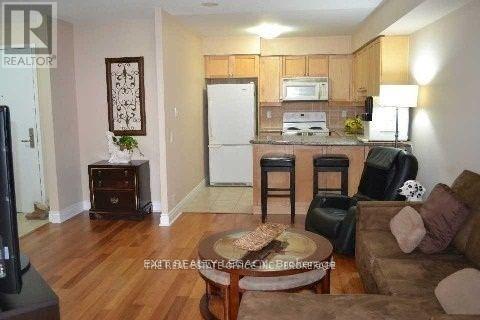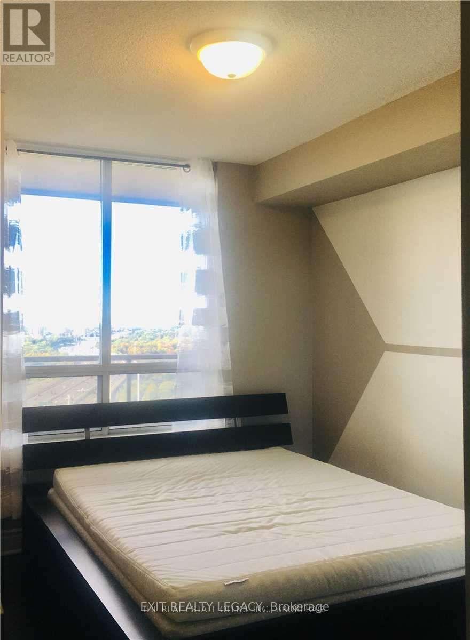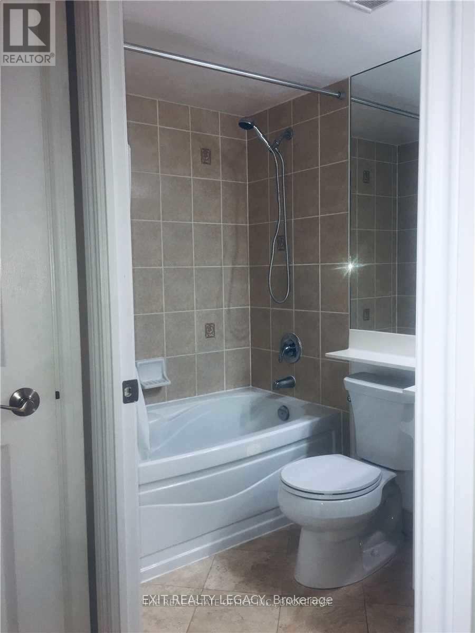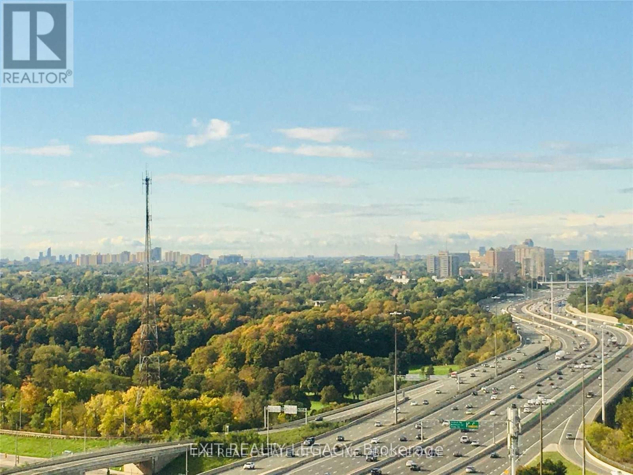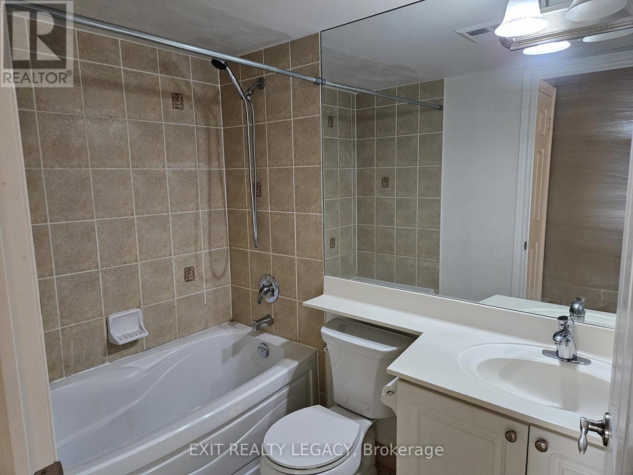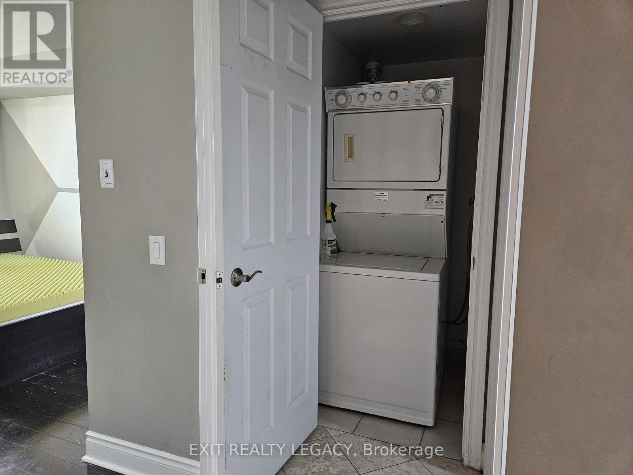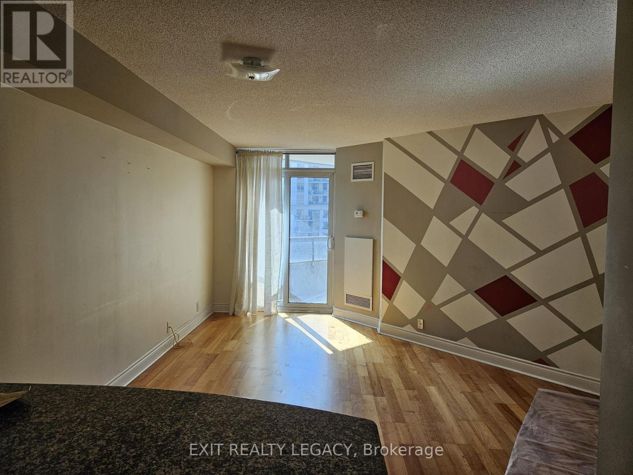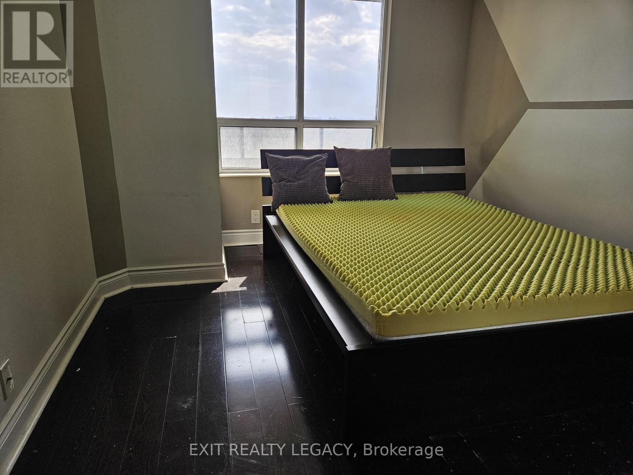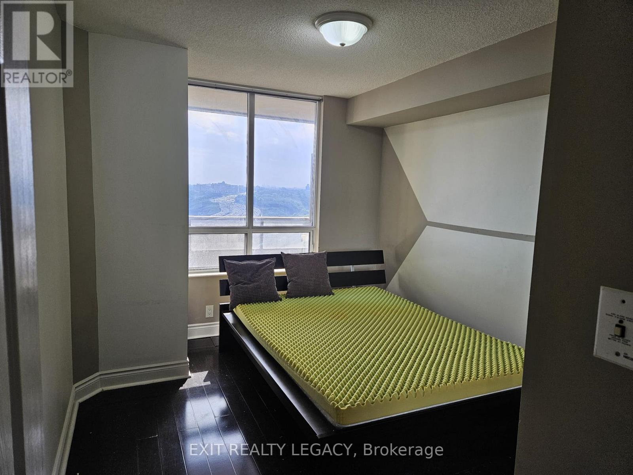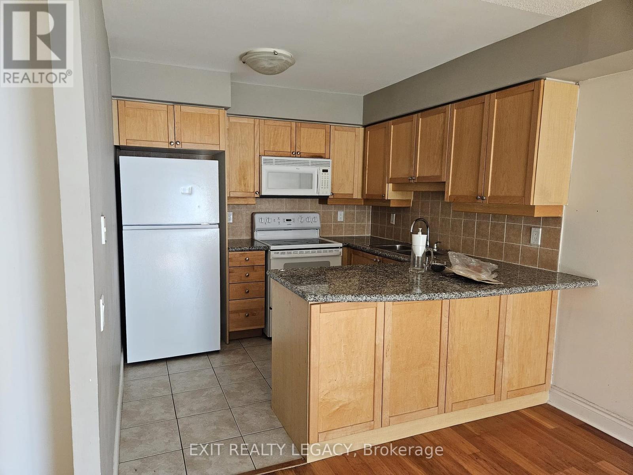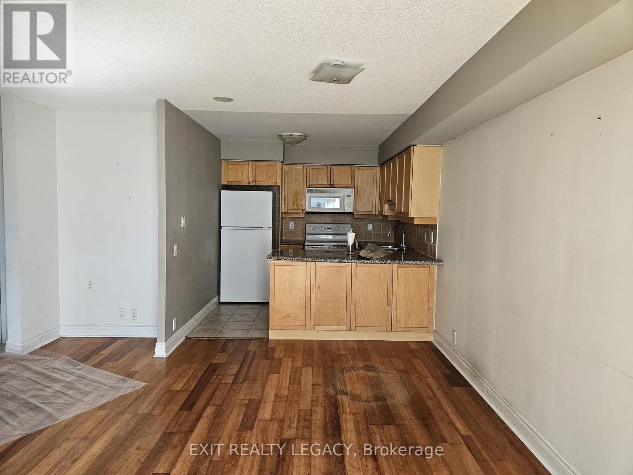2124 - 80 Harrison Garden Boulevard S Toronto, Ontario M2N 7E3
1 Bedroom
1 Bathroom
500 - 599 ft2
Central Air Conditioning
Forced Air
$2,250 Monthly
Prestigious, Tridel Built At 'Avondale', Modern And Spacious 1 BR 1WR, Spectacular Sw View, Breathtaking Lobby With Fountain. Luxurious Indoor and Outdoor Amenities: Golf Simulator, Boardroom, Exercise Room, Indoor Pool, Bowling Facilities, Guest Suites, Library & Elegant PartyRoom, Movie Theatre, Billiards, Sauna, Rooftop Garden W/ BBQ. Excellent Location: Walking Distance To Restaurants, Community Centre, Hwy40, TTC And Yonge/Sheppard Subway, 24Hrs Sec. (id:24801)
Property Details
| MLS® Number | C12401048 |
| Property Type | Single Family |
| Community Name | Willowdale East |
| Community Features | Pets Allowed With Restrictions |
| Features | Balcony, Carpet Free |
| Parking Space Total | 1 |
| View Type | City View |
Building
| Bathroom Total | 1 |
| Bedrooms Above Ground | 1 |
| Bedrooms Total | 1 |
| Age | 16 To 30 Years |
| Basement Type | None |
| Cooling Type | Central Air Conditioning |
| Exterior Finish | Concrete |
| Flooring Type | Laminate |
| Heating Fuel | Natural Gas |
| Heating Type | Forced Air |
| Size Interior | 500 - 599 Ft2 |
| Type | Apartment |
Parking
| Underground | |
| Garage |
Land
| Acreage | No |
Rooms
| Level | Type | Length | Width | Dimensions |
|---|---|---|---|---|
| Main Level | Kitchen | 4.8 m | 4.73 m | 4.8 m x 4.73 m |
| Main Level | Living Room | 4.08 m | 4.73 m | 4.08 m x 4.73 m |
| Main Level | Bedroom | 3.5 m | 2.9 m | 3.5 m x 2.9 m |
| Main Level | Bathroom | 2.3 m | 2.6 m | 2.3 m x 2.6 m |
Contact Us
Contact us for more information
Magali Munoz Cabrera
Salesperson
exitrealty.com/office/Thornhill/ON/4741/EXIT REALTY LEGACY, BROKERAGE
www.facebook.com/profile.php?id=100070643406042
Exit Realty Legacy
1450 Clark Ave West #25
Thornhill, Ontario L4J 7R5
1450 Clark Ave West #25
Thornhill, Ontario L4J 7R5
(289) 597-8733
1 (866) 845-2465
www.exitrealtylegacy.ca/


