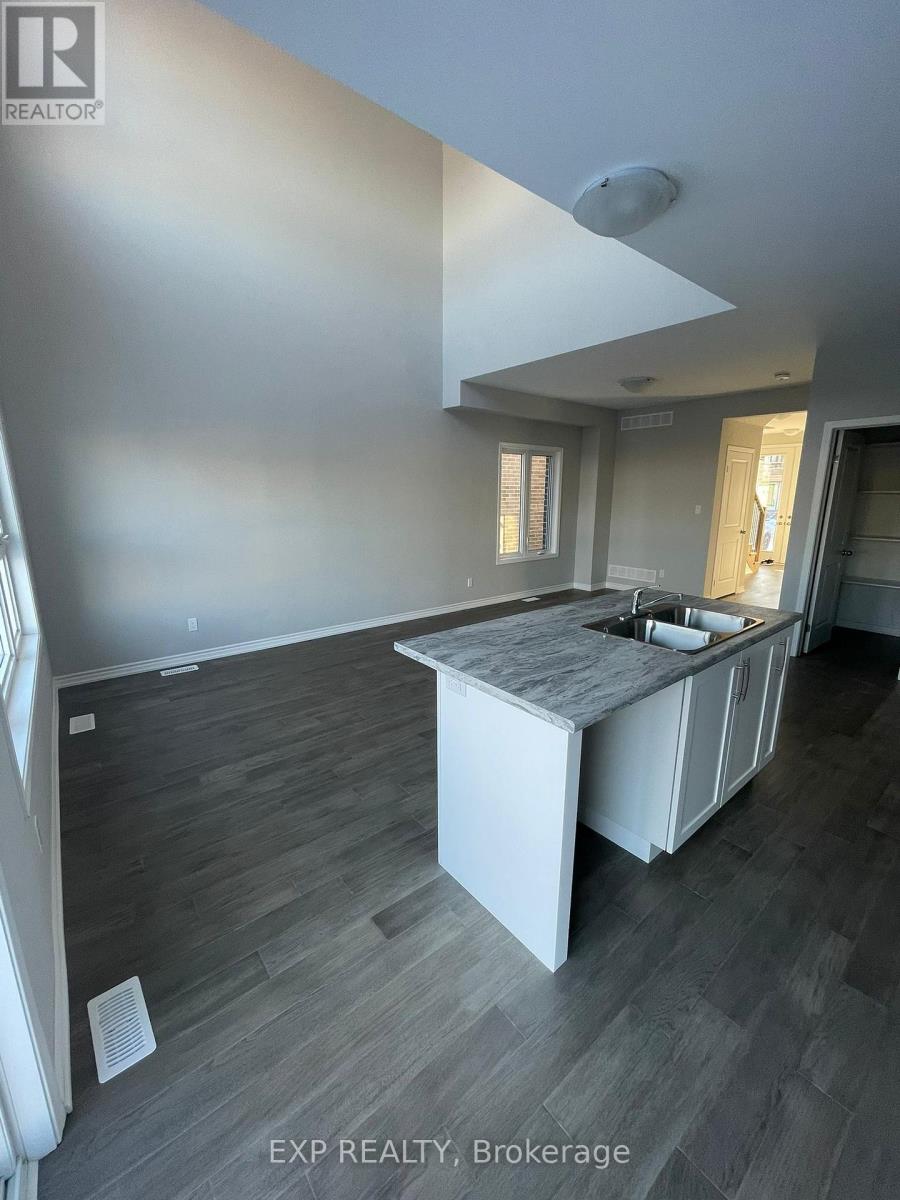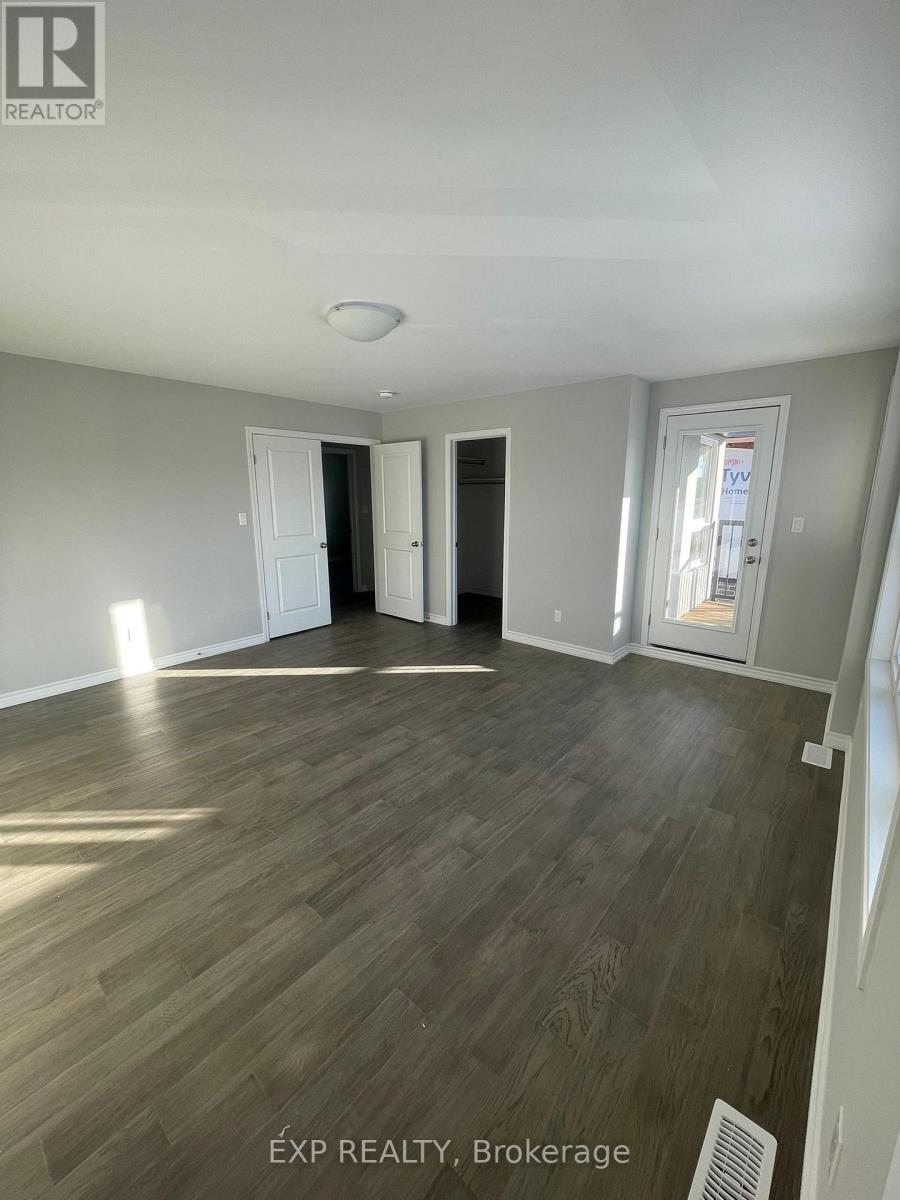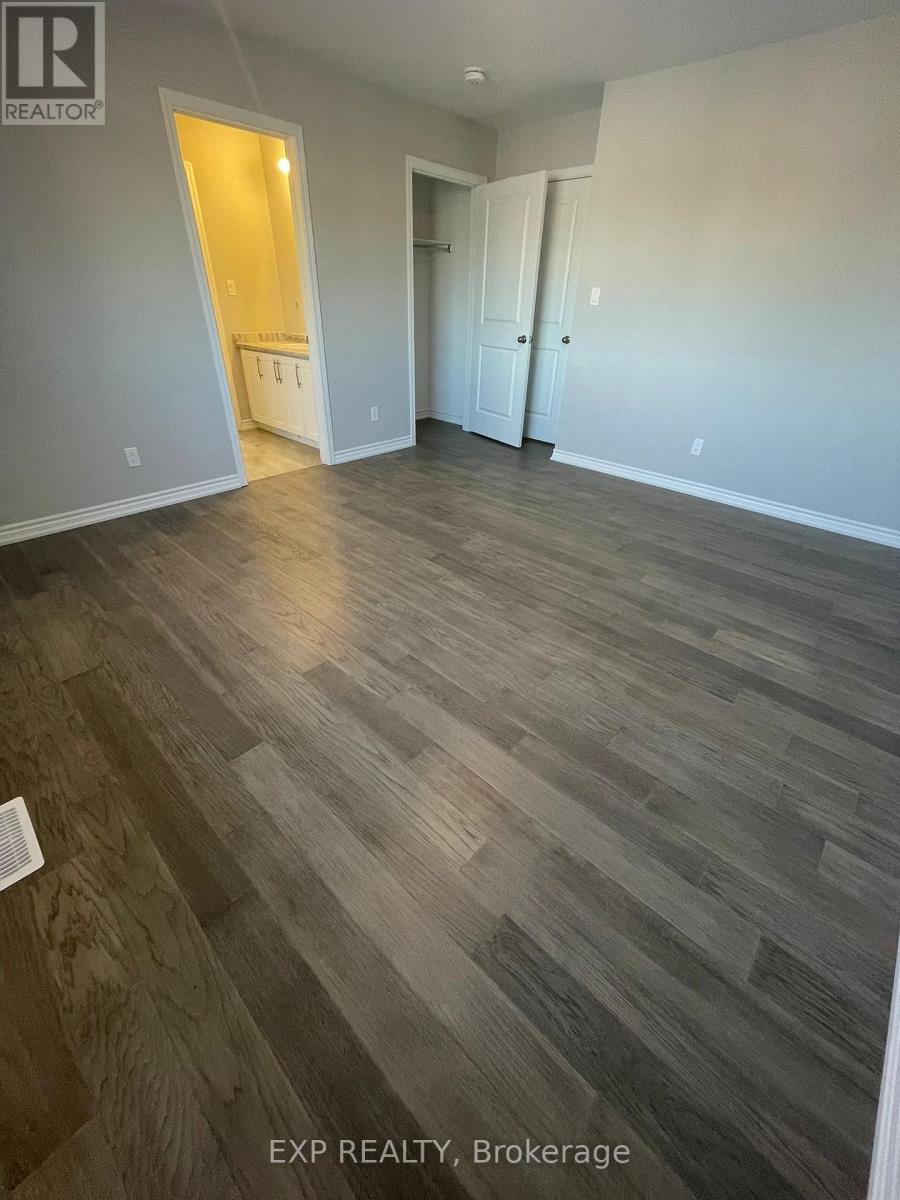212 Pilkington Street Thorold, Ontario L2V 0N5
$799,900
Located in a tranquil, family-friendly neighborhood, this newly built home offers the ideal fusion of modern sophistication and classic charm. Featuring 4 bedrooms and 3.5 bathrooms, it includes a convenient main-floor bedroom with an ensuite, a spacious kitchen with a large pantry, and a second-floor balcony with scenic views. With 2000 sq. ft. of well-designed living space, abundant natural light, and the promise of fresh sod from the builder in the spring, this home creates an inviting atmosphere ready for immediate move-in. Enjoy the added peace of mind with a full Tarion warranty, and property taxes will be assessed for effective financial planning. Ideally located near major roads, highways, and local amenities, this home offers both serenity and convenience! (id:24801)
Property Details
| MLS® Number | X11928057 |
| Property Type | Single Family |
| ParkingSpaceTotal | 6 |
Building
| BathroomTotal | 4 |
| BedroomsAboveGround | 4 |
| BedroomsTotal | 4 |
| BasementDevelopment | Unfinished |
| BasementType | N/a (unfinished) |
| ConstructionStyleAttachment | Detached |
| CoolingType | Central Air Conditioning |
| ExteriorFinish | Brick |
| FireplacePresent | Yes |
| FoundationType | Unknown |
| HalfBathTotal | 1 |
| HeatingFuel | Natural Gas |
| HeatingType | Forced Air |
| StoriesTotal | 2 |
| Type | House |
| UtilityWater | Municipal Water |
Parking
| Attached Garage |
Land
| Acreage | No |
| Sewer | Sanitary Sewer |
| SizeDepth | 40 Ft ,1 In |
| SizeFrontage | 90 Ft ,2 In |
| SizeIrregular | 90.21 X 40.09 Ft |
| SizeTotalText | 90.21 X 40.09 Ft |
Rooms
| Level | Type | Length | Width | Dimensions |
|---|---|---|---|---|
| Second Level | Primary Bedroom | 4.44 m | 4.65 m | 4.44 m x 4.65 m |
| Second Level | Bedroom 2 | 3.74 m | 4.75 m | 3.74 m x 4.75 m |
| Second Level | Bedroom 3 | 3.6 m | 3 m | 3.6 m x 3 m |
| Main Level | Living Room | 3.67 m | 4 m | 3.67 m x 4 m |
| Main Level | Dining Room | 3.67 m | 4 m | 3.67 m x 4 m |
| Main Level | Kitchen | 4.63 m | 4.54 m | 4.63 m x 4.54 m |
| Main Level | Bedroom | 3.74 m | 4.75 m | 3.74 m x 4.75 m |
https://www.realtor.ca/real-estate/27812997/212-pilkington-street-thorold
Interested?
Contact us for more information
Vinod Kumar Bansal
Broker
2960 Drew Rd #143
Mississauga, Ontario L4T 0A5
Gazal Bansal
Broker
2960 Drew Rd #143
Mississauga, Ontario L4T 0A5





























