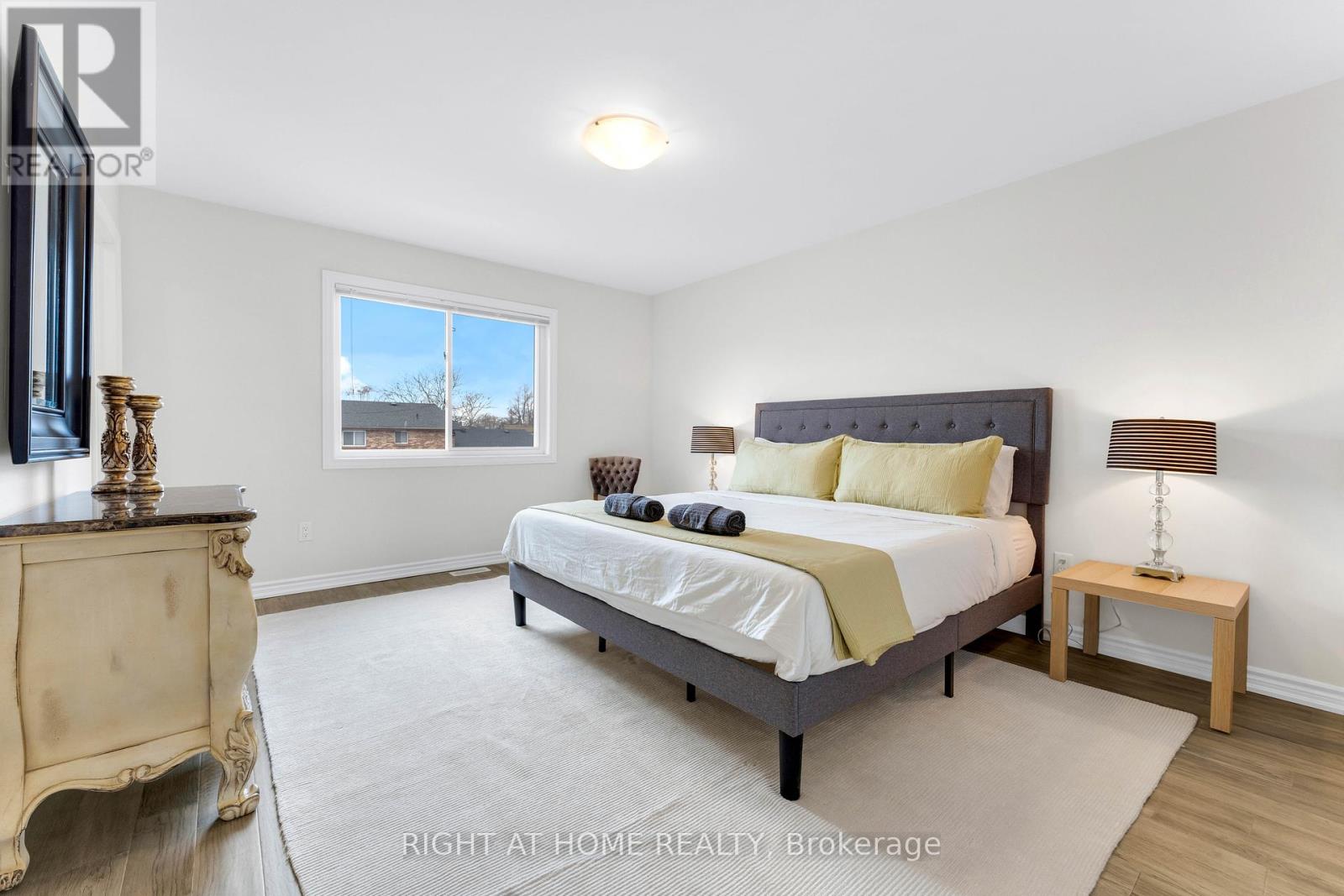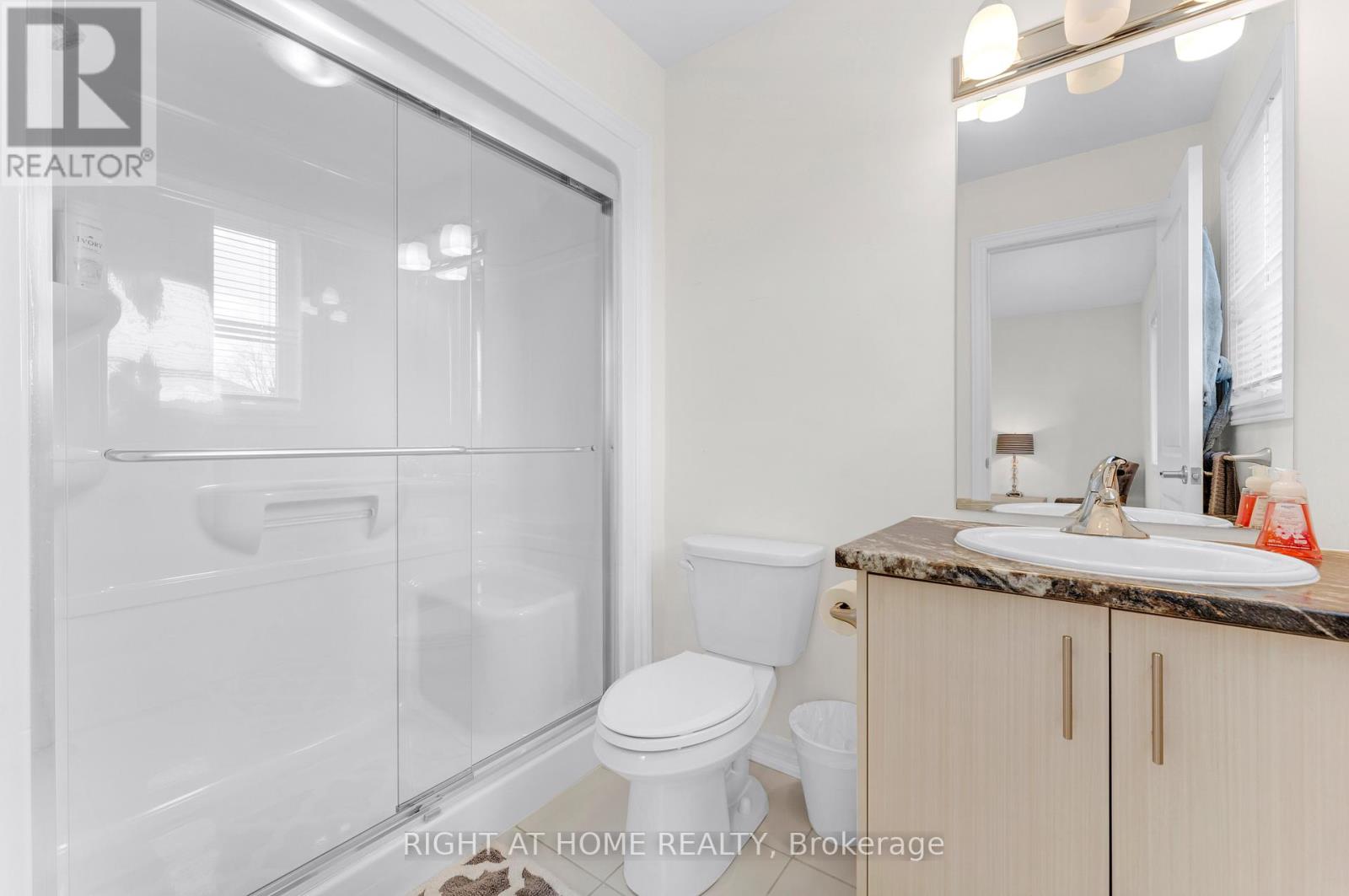212 Louise Street Welland, Ontario L3B 0H8
$699,900
Live and help pay your mortgage with a contemporary 2022 built 3 bed detached home with separate legal basement apartment potential. Basement drawings are complete and building permit has been received. Home comes fully furnished!! Or simply enjoy this spacious residence all to yourself! Home features a double door entry with an open concept 9 ft ceiling kitchen, dining, living area. Chefs kitchen with SS appliances and walk out to a beautiful wood deck. Oak stairs with upgraded iron pickets take you to 3 good size bedrooms and 2 full baths. Principle bed includes his and her closets and a beautiful WO to balcony. Close to schools, shopping and major highways **** EXTRAS **** Investors take note: perfect set up to earn income from two separate units. (id:24801)
Property Details
| MLS® Number | X10405020 |
| Property Type | Single Family |
| ParkingSpaceTotal | 2 |
Building
| BathroomTotal | 3 |
| BedroomsAboveGround | 3 |
| BedroomsTotal | 3 |
| Appliances | Furniture |
| BasementDevelopment | Unfinished |
| BasementFeatures | Separate Entrance |
| BasementType | N/a (unfinished) |
| ConstructionStyleAttachment | Detached |
| CoolingType | Central Air Conditioning |
| ExteriorFinish | Stone, Stucco |
| FlooringType | Hardwood, Ceramic, Vinyl |
| FoundationType | Poured Concrete |
| HalfBathTotal | 1 |
| HeatingFuel | Natural Gas |
| HeatingType | Forced Air |
| StoriesTotal | 2 |
| Type | House |
| UtilityWater | Municipal Water |
Parking
| Garage |
Land
| Acreage | No |
| Sewer | Sanitary Sewer |
| SizeDepth | 110 Ft |
| SizeFrontage | 25 Ft |
| SizeIrregular | 25 X 110 Ft |
| SizeTotalText | 25 X 110 Ft |
Rooms
| Level | Type | Length | Width | Dimensions |
|---|---|---|---|---|
| Second Level | Bedroom | 3.65 m | 4.45 m | 3.65 m x 4.45 m |
| Second Level | Bedroom 2 | 2.77 m | 2.98 m | 2.77 m x 2.98 m |
| Second Level | Bedroom 3 | 3.04 m | 2.89 m | 3.04 m x 2.89 m |
| Main Level | Dining Room | 5.18 m | 3.08 m | 5.18 m x 3.08 m |
| Main Level | Kitchen | 5.18 m | 2.9 m | 5.18 m x 2.9 m |
https://www.realtor.ca/real-estate/27611449/212-louise-street-welland
Interested?
Contact us for more information
Ricky Sethi
Salesperson
480 Eglinton Ave West #30, 106498
Mississauga, Ontario L5R 0G2






























