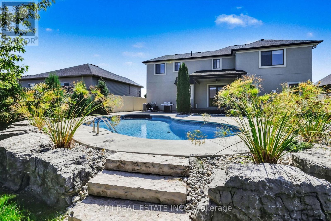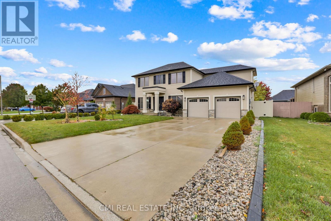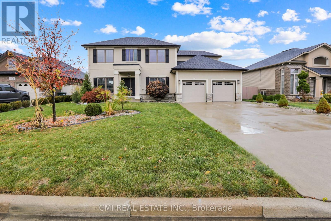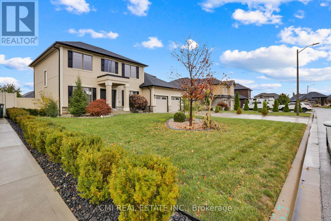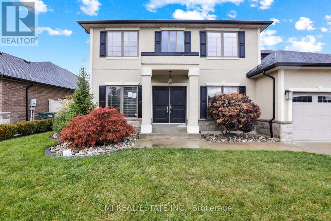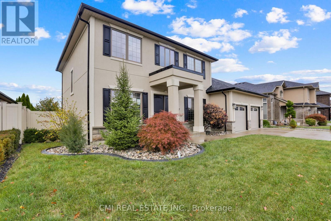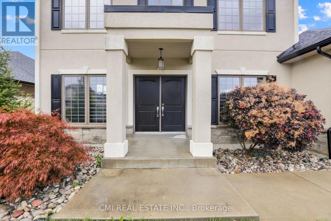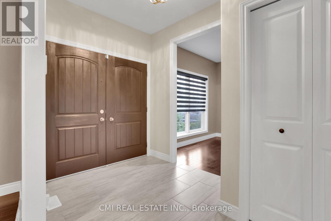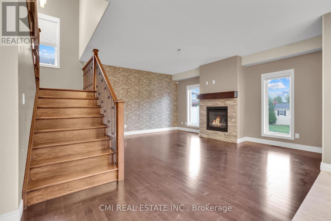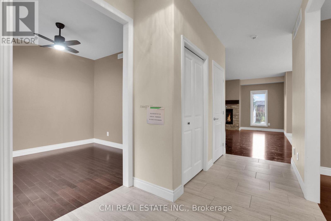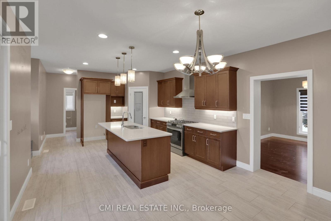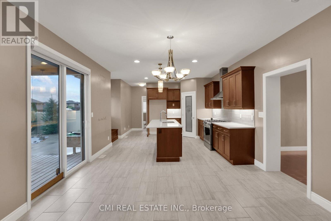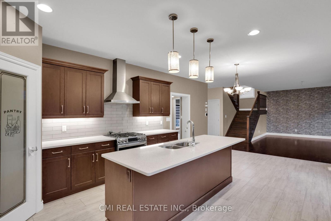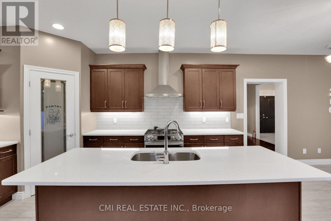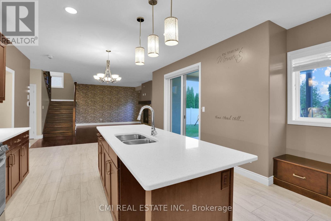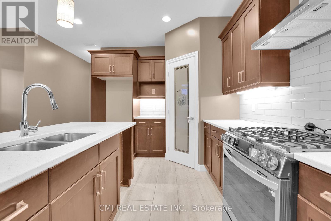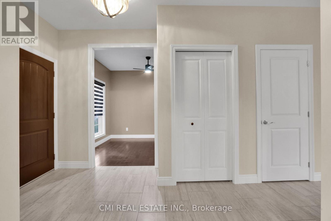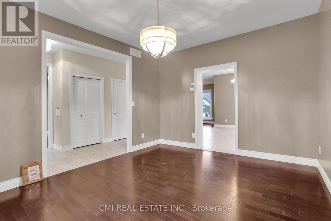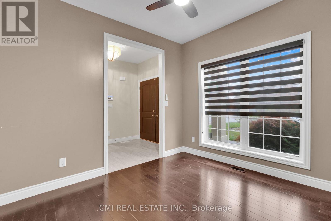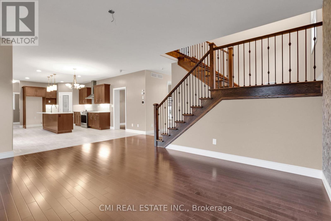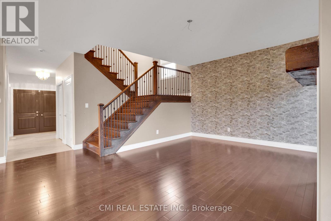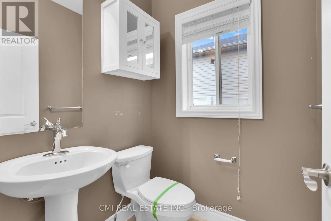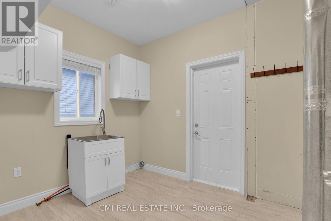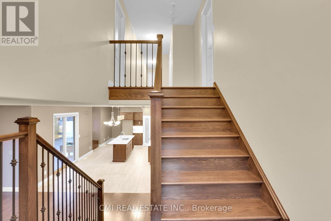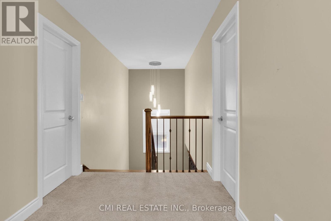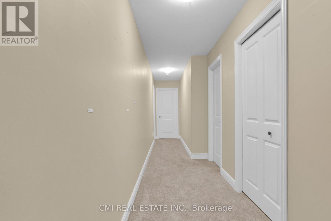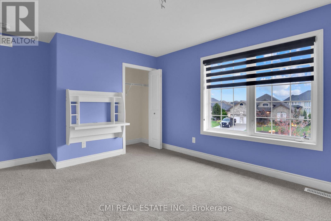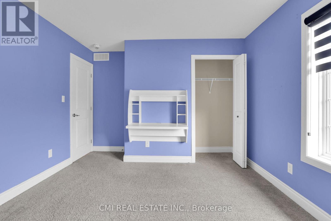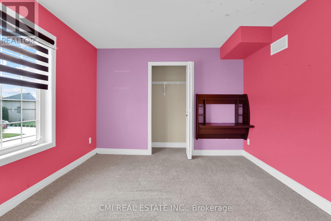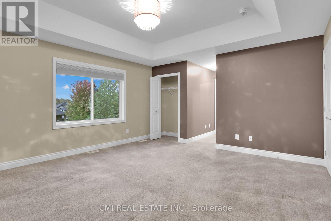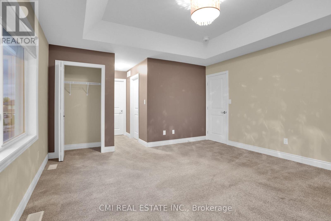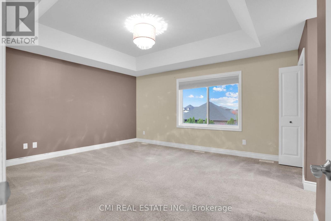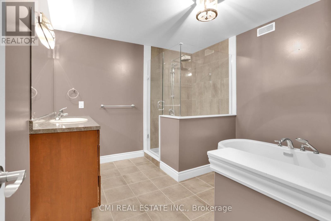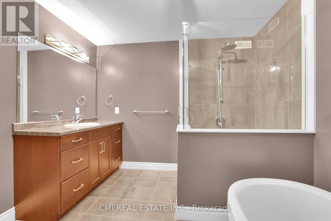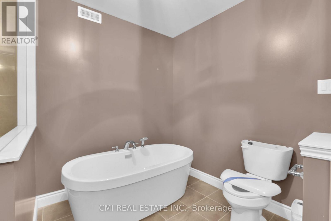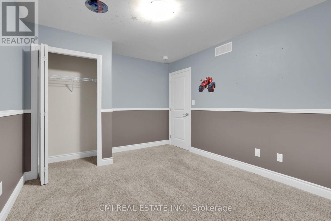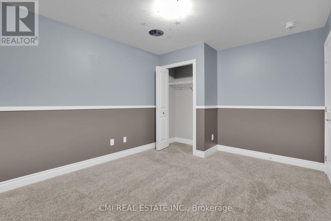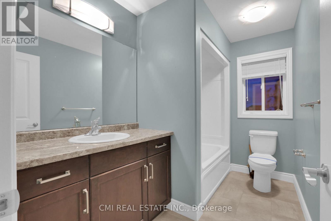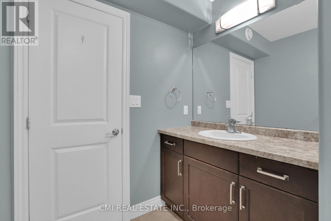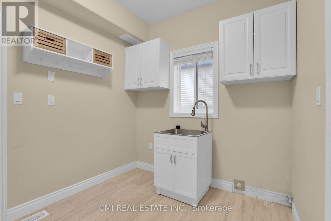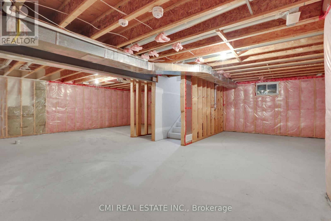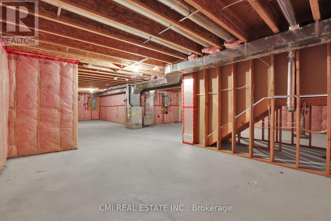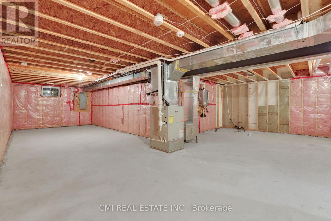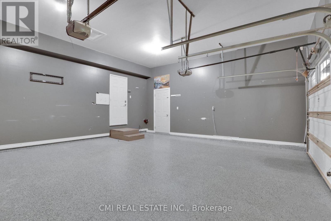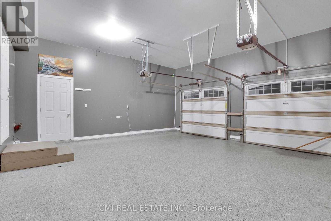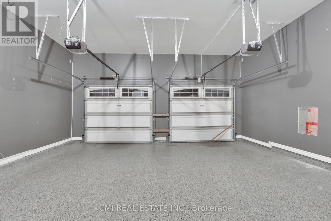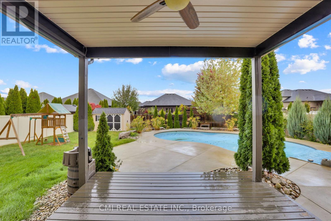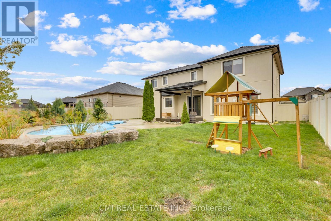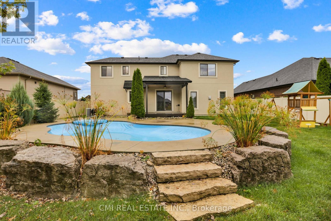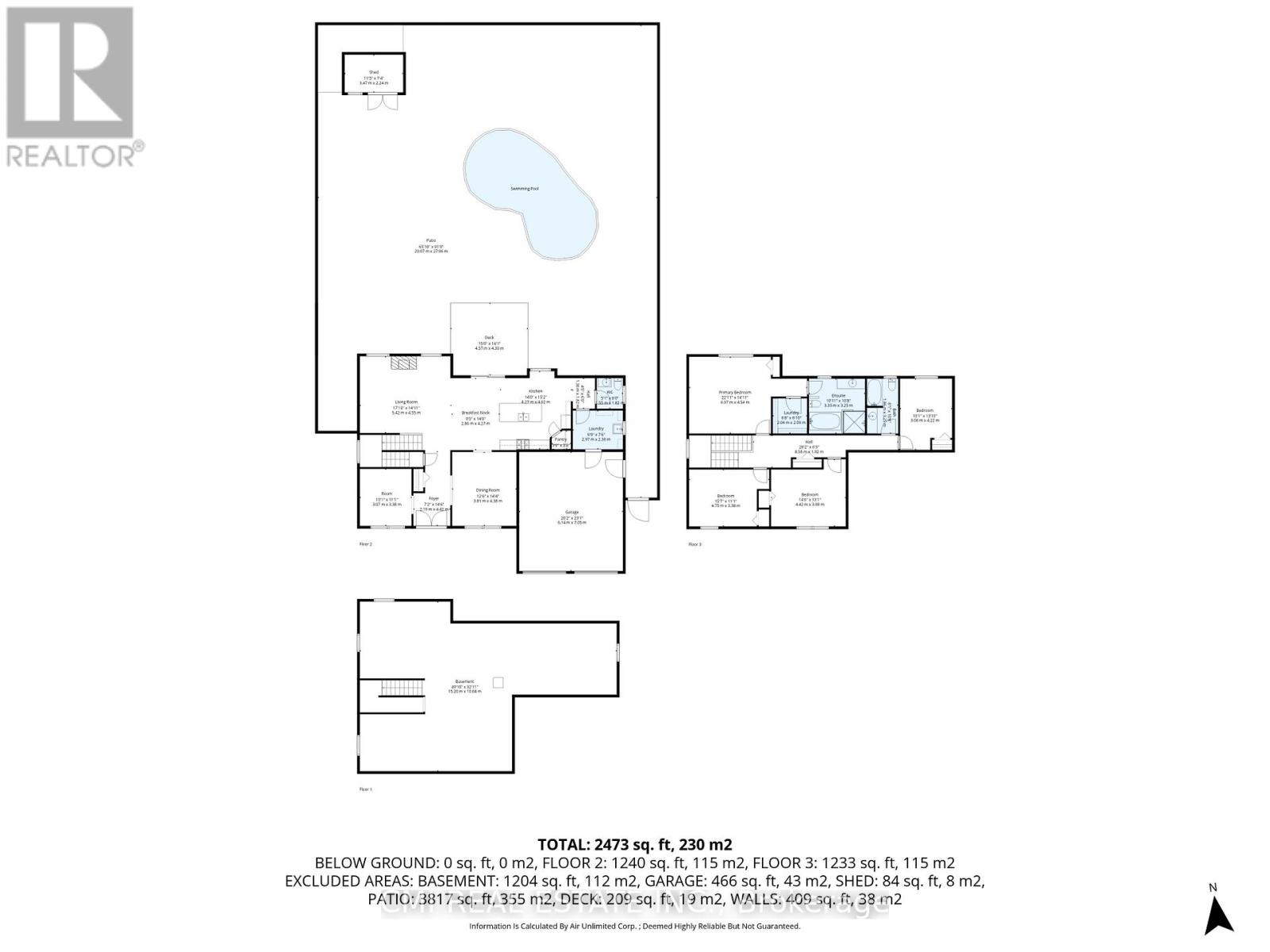212 Jasmine Drive Lakeshore, Ontario N8L 0T1
$949,000
Welcome to Your Lakeshore Dream Home with a Backyard Oasis! Discover this stunning, over 2600 sq ft, two-story detached residence in the highly sought-after Lakeshore neighbourhood. Designed for modern family living, this spacious 4-bedroom, 3-bathroom home features an ideal open-concept layout. Entertain effortlessly in the bright main living area, where the large family room flows seamlessly into a gourmet-style kitchen with abundant cabinetry and a sunny breakfast nook. For formal occasions, a separate dining room awaits. Upstairs, escape to the expansive primary suite, a true retreat boasting a large walk-in closet and a spa-like 5-piece ensuite. Three additional spacious bedrooms complete the upper level. The outdoor space is a showstopper: your private, fully-fenced backyard features a gorgeous heated inground pool and deck-perfectly set up for summer gatherings and family fun. Enjoy an unbeatable location, just minutes from Lakeview Park West Beach, Belle River Marina, top schools, parks, major highways, and all the amenities Lakeshore has to offer. Don't miss this opportunity to own a piece of prime Lakeshore real estate! (id:24801)
Property Details
| MLS® Number | X12480534 |
| Property Type | Single Family |
| Equipment Type | Water Heater |
| Parking Space Total | 6 |
| Pool Type | Inground Pool |
| Rental Equipment Type | Water Heater |
Building
| Bathroom Total | 3 |
| Bedrooms Above Ground | 4 |
| Bedrooms Total | 4 |
| Age | 6 To 15 Years |
| Appliances | Water Heater - Tankless |
| Basement Development | Unfinished |
| Basement Type | N/a (unfinished) |
| Construction Style Attachment | Detached |
| Cooling Type | Central Air Conditioning |
| Exterior Finish | Stucco |
| Fireplace Present | Yes |
| Foundation Type | Concrete |
| Half Bath Total | 1 |
| Heating Fuel | Natural Gas |
| Heating Type | Forced Air |
| Stories Total | 2 |
| Size Interior | 2,500 - 3,000 Ft2 |
| Type | House |
| Utility Water | Municipal Water |
Parking
| Attached Garage | |
| Garage |
Land
| Acreage | No |
| Sewer | Sanitary Sewer |
| Size Depth | 132 Ft ,2 In |
| Size Frontage | 66 Ft ,10 In |
| Size Irregular | 66.9 X 132.2 Ft |
| Size Total Text | 66.9 X 132.2 Ft |
| Zoning Description | R1 Fd |
Rooms
| Level | Type | Length | Width | Dimensions |
|---|---|---|---|---|
| Second Level | Bedroom 3 | 4.42 m | 3.98 m | 4.42 m x 3.98 m |
| Second Level | Bedroom 4 | 3.08 m | 4.22 m | 3.08 m x 4.22 m |
| Second Level | Bathroom | 1.86 m | 3.25 m | 1.86 m x 3.25 m |
| Second Level | Laundry Room | 2.04 m | 2.09 m | 2.04 m x 2.09 m |
| Second Level | Primary Bedroom | 6.97 m | 4.54 m | 6.97 m x 4.54 m |
| Second Level | Bathroom | 3.33 m | 3.25 m | 3.33 m x 3.25 m |
| Second Level | Bedroom 2 | 4.75 m | 3.38 m | 4.75 m x 3.38 m |
| Main Level | Foyer | 2.19 m | 4.42 m | 2.19 m x 4.42 m |
| Main Level | Living Room | 3.07 m | 3.38 m | 3.07 m x 3.38 m |
| Main Level | Dining Room | 3.81 m | 4.38 m | 3.81 m x 4.38 m |
| Main Level | Family Room | 5.42 m | 4.55 m | 5.42 m x 4.55 m |
| Main Level | Kitchen | 4.27 m | 6.62 m | 4.27 m x 6.62 m |
| Main Level | Laundry Room | 2.97 m | 3.3 m | 2.97 m x 3.3 m |
| Main Level | Bathroom | 1.55 m | 1.82 m | 1.55 m x 1.82 m |
https://www.realtor.ca/real-estate/29029207/212-jasmine-drive-lakeshore
Contact Us
Contact us for more information
Bryan Justin Jaskolka
Salesperson
2425 Matheson Blvd E 8th Flr
Mississauga, Ontario L4W 5K4
(888) 465-9229
(888) 465-8329
Ray Ostovar
Broker
(416) 400-8400
www.facebook.com/rayostovar
twitter.com/OstovarRay
ca.linkedin.com/pub/ray-ostovar/33/633/a73/
2425 Matheson Blvd E 8th Flr
Mississauga, Ontario L4W 5K4
(888) 465-9229
(888) 465-8329


