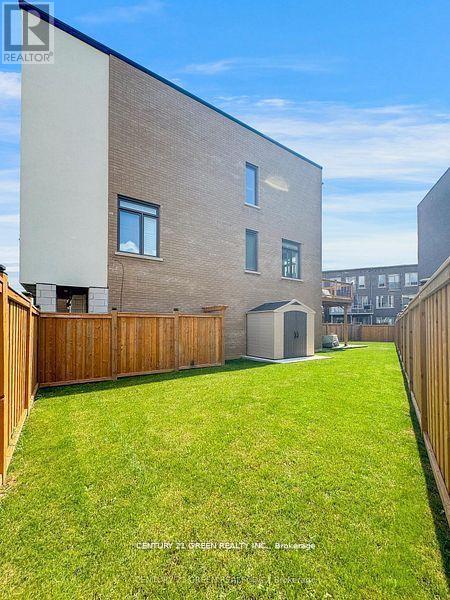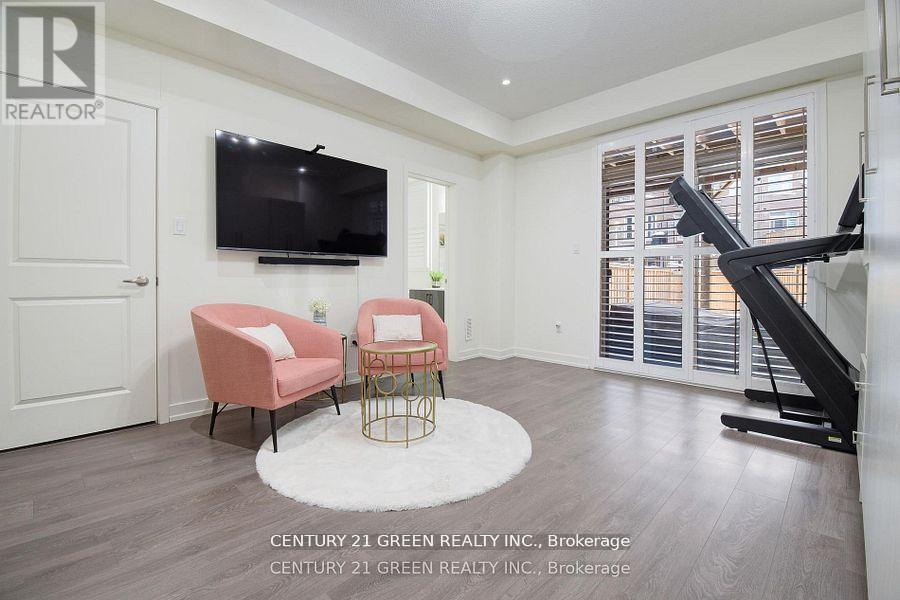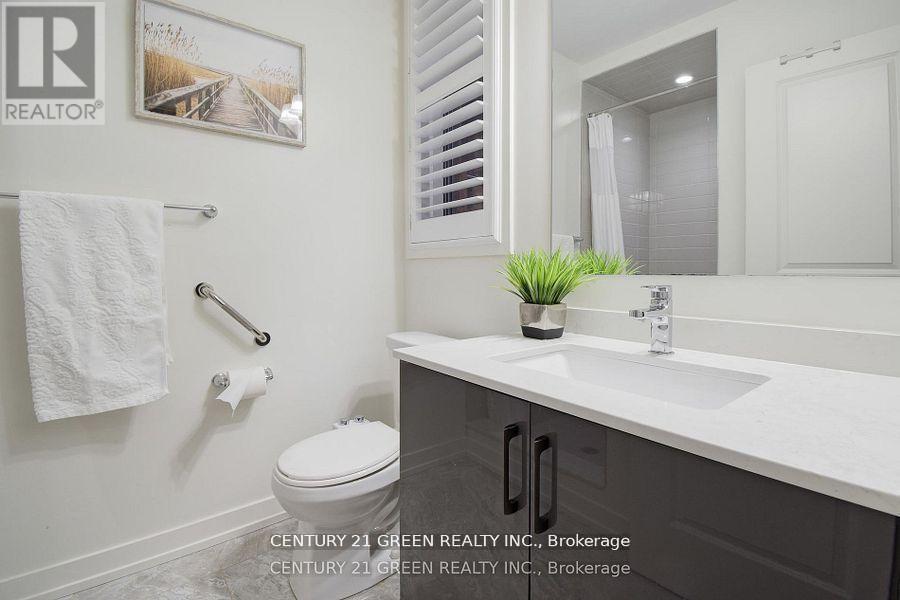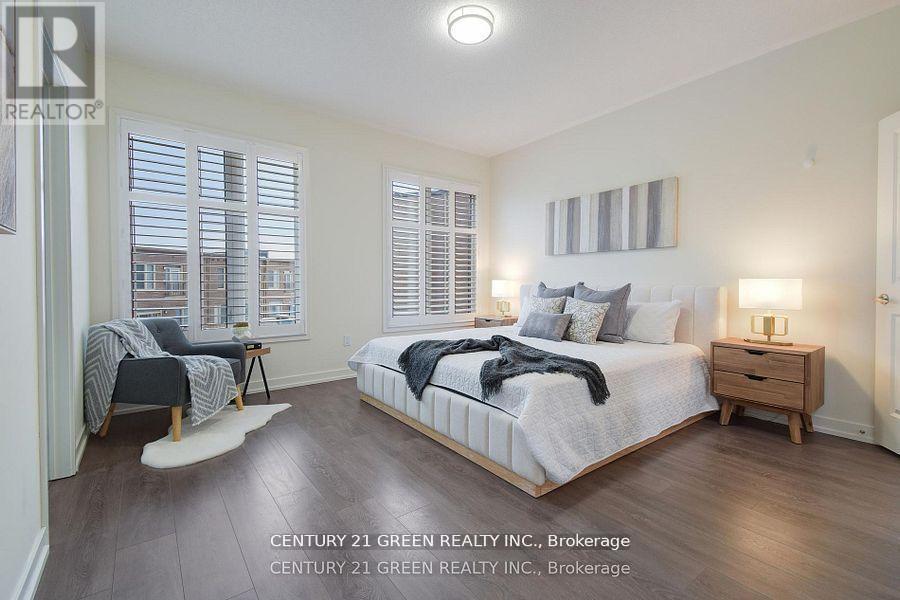212 Fowley Drive Oakville, Ontario L6H 0P4
$4,000 Monthly
Welcome to this stunning corner townhome, offering modern indoor-outdoor living! Enjoy the newly constructed fenced extra large backyard and side yard, featuring a patio, deck, and shed for storage. Located in Oakville's prime neighbourhood, with just a short walk from the Uptown Core market! Featuring three levels with 9-foot ceilings and $150,000 in upgrades, this home seamlessly blends luxury and practicality. The spacious first-floor den/family room with a3-piece Ensuite can easily be converted into a fourth bedroom and features a Wall bed. The open-concept kitchen boasts high-end finishes, including pantry cabinets, a waterfall island and opens to a newly constructed deck. The bright and spacious living room opens to a balcony. The master bedroom offers a walk-in closet and a 4-piece Ensuite. The home has 3 parking spaces, including a garage, driveway & a parking pad. Features: California shutters, S/S Appliances, Water softener, RO system, Central air, Ventilation System, Furnace, GDO, Hwt (Rental). Don't miss out! (id:24801)
Property Details
| MLS® Number | W11978347 |
| Property Type | Single Family |
| Community Name | 1008 - GO Glenorchy |
| Features | Lighting, Carpet Free |
| Parking Space Total | 3 |
| Structure | Deck, Patio(s), Porch, Shed |
Building
| Bathroom Total | 4 |
| Bedrooms Above Ground | 4 |
| Bedrooms Total | 4 |
| Amenities | Fireplace(s) |
| Appliances | Garage Door Opener Remote(s), Water Heater - Tankless, Water Heater, Water Purifier, Water Softener, Dishwasher, Dryer, Garage Door Opener, Microwave, Refrigerator, Stove, Washer |
| Construction Style Attachment | Attached |
| Cooling Type | Central Air Conditioning, Ventilation System |
| Exterior Finish | Brick |
| Fireplace Present | Yes |
| Flooring Type | Laminate, Tile |
| Foundation Type | Concrete |
| Half Bath Total | 1 |
| Heating Fuel | Natural Gas |
| Heating Type | Forced Air |
| Stories Total | 3 |
| Size Interior | 2,000 - 2,500 Ft2 |
| Type | Row / Townhouse |
| Utility Water | Municipal Water |
Parking
| Attached Garage | |
| Garage |
Land
| Acreage | No |
| Fence Type | Fenced Yard |
| Sewer | Sanitary Sewer |
| Size Depth | 112 Ft ,3 In |
| Size Frontage | 59 Ft ,3 In |
| Size Irregular | 59.3 X 112.3 Ft ; 10.34ft X 112.26ft X 59.34ft X 126.53ft |
| Size Total Text | 59.3 X 112.3 Ft ; 10.34ft X 112.26ft X 59.34ft X 126.53ft |
Rooms
| Level | Type | Length | Width | Dimensions |
|---|---|---|---|---|
| Second Level | Living Room | 5.84 m | 5.33 m | 5.84 m x 5.33 m |
| Second Level | Dining Room | 5.84 m | 4.42 m | 5.84 m x 4.42 m |
| Second Level | Kitchen | 5.84 m | 4.42 m | 5.84 m x 4.42 m |
| Second Level | Bathroom | 1.45 m | 1.75 m | 1.45 m x 1.75 m |
| Third Level | Primary Bedroom | 4.09 m | 4.17 m | 4.09 m x 4.17 m |
| Third Level | Bedroom 2 | 2.84 m | 6.02 m | 2.84 m x 6.02 m |
| Third Level | Bedroom 3 | 2.87 m | 4.67 m | 2.87 m x 4.67 m |
| Third Level | Laundry Room | Measurements not available | ||
| Third Level | Bathroom | 1.6 m | 4.17 m | 1.6 m x 4.17 m |
| Third Level | Bathroom | 1.75 m | 2.39 m | 1.75 m x 2.39 m |
| Main Level | Bedroom 4 | 4.17 m | 4.57 m | 4.17 m x 4.57 m |
| Main Level | Bathroom | 1.78 m | 2.51 m | 1.78 m x 2.51 m |
Contact Us
Contact us for more information
Anup Singh
Broker
6980 Maritz Dr Unit 8
Mississauga, Ontario L5W 1Z3
(905) 565-9565
(905) 565-9522











































