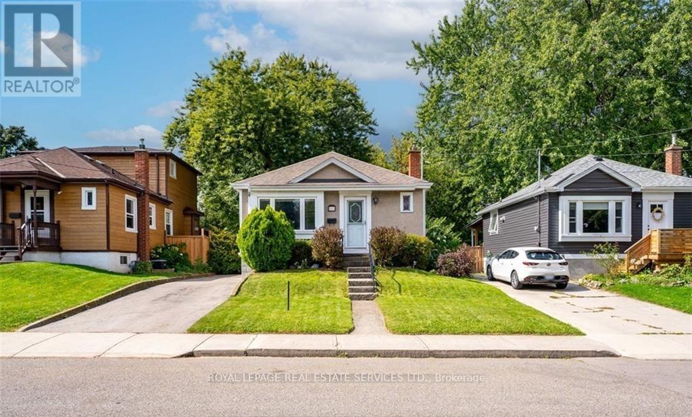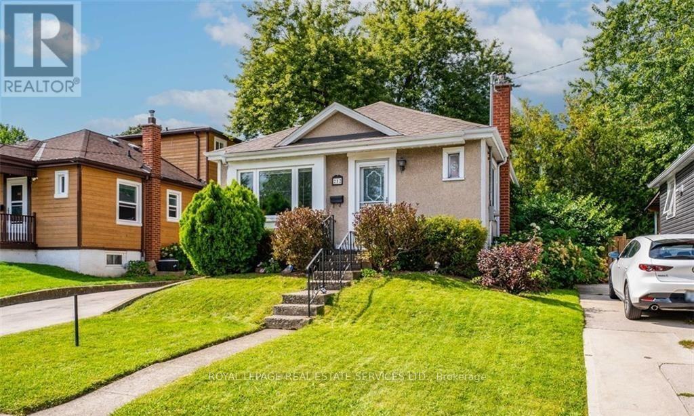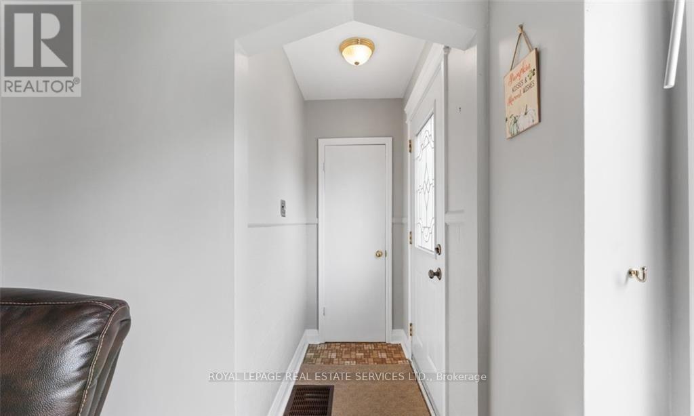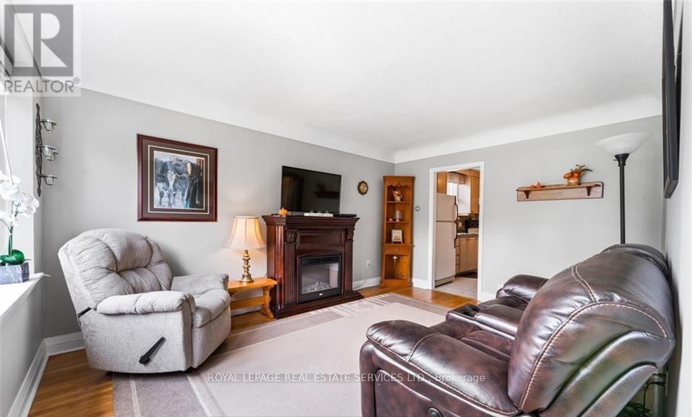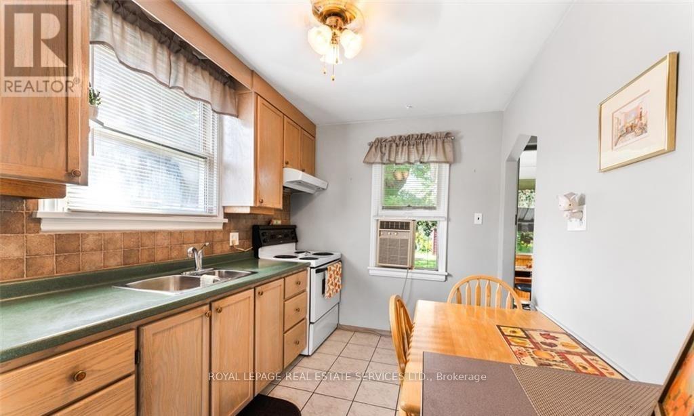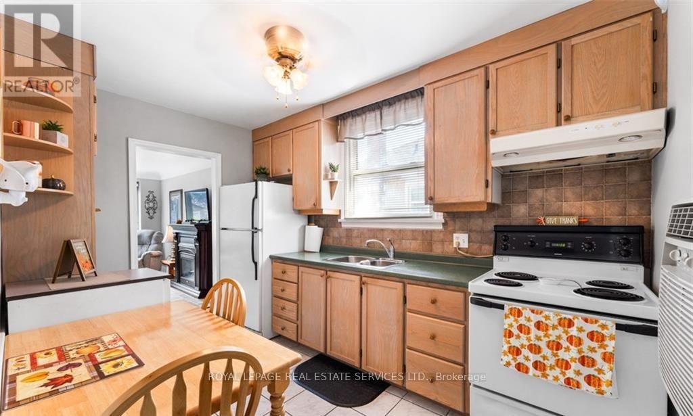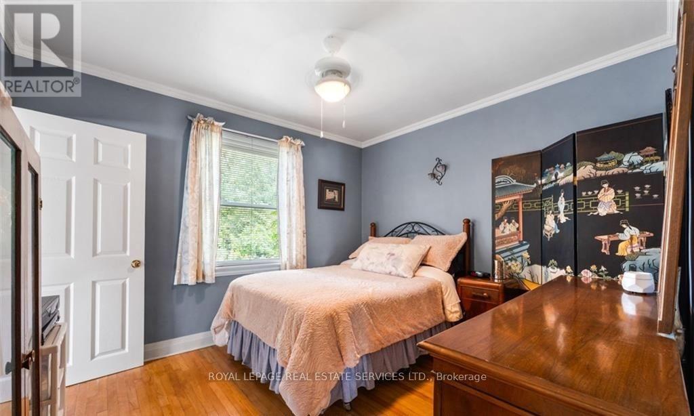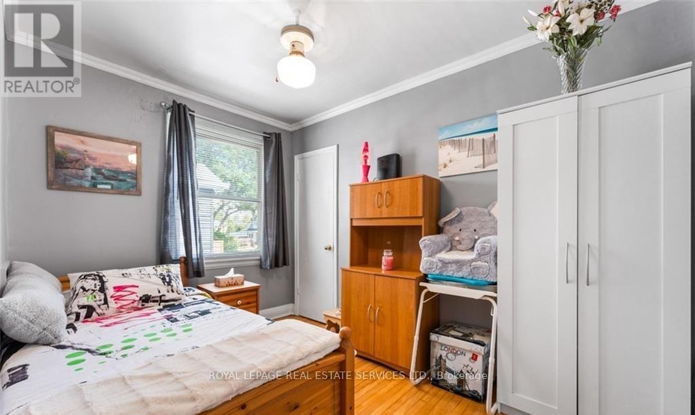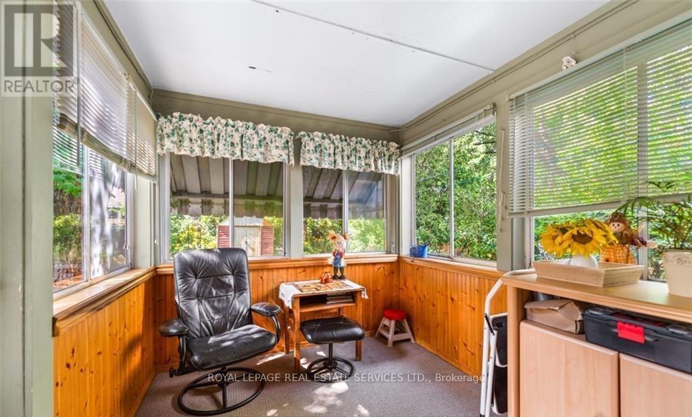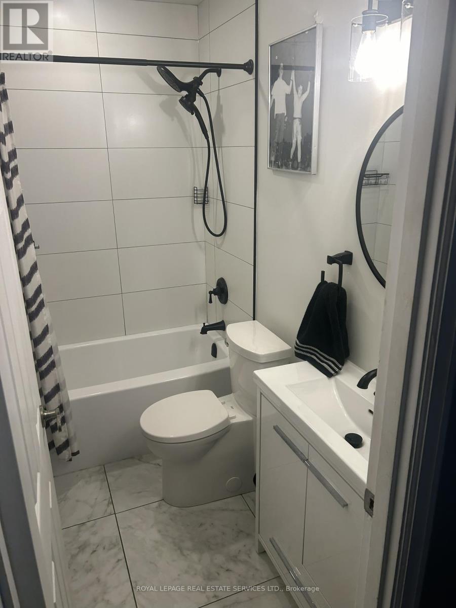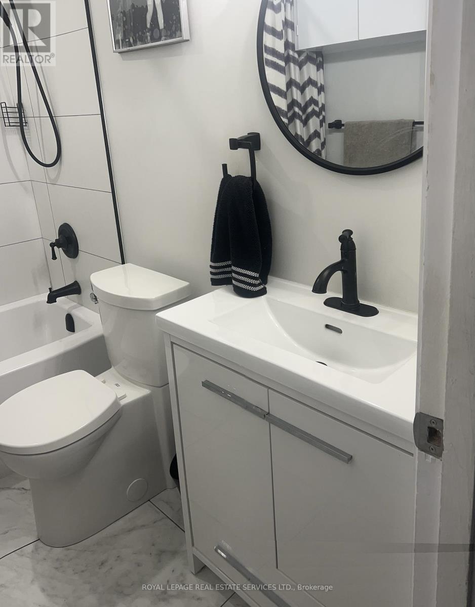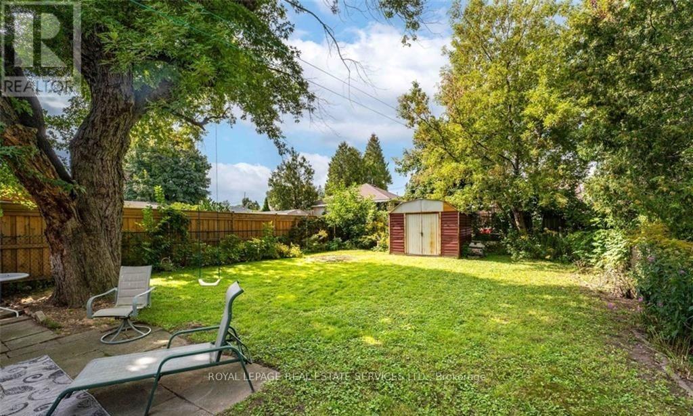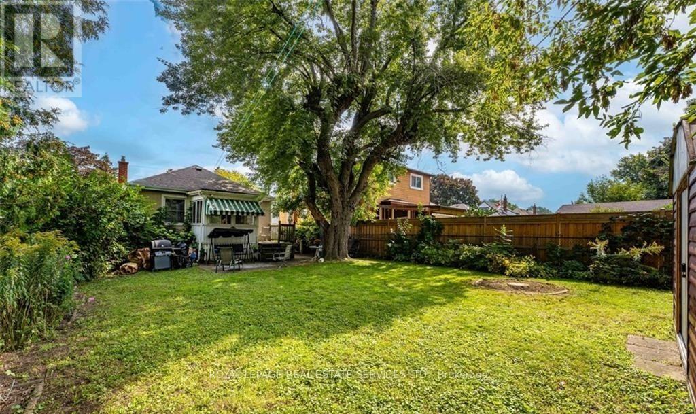212 East 21st Street Hamilton, Ontario L8V 2T7
$2,450 Monthly
Move-In Ready! This spacious 2-bed, 1-bath home is located in Hamilton's desirable Eastmount family-friendly neighbourhood on the Central Mountain. The main level offers a large primary bedroom, generous sized 2nd bedroom with a recently renovated 4pc bathroom with modern finishes and a cozy family room. Upgrades include: New Windows, New A/C. Enjoy the enclosed Sunroom with access to the Private Fenced Yard. Laundry & Rec Room in Basement. Ideally Situated Close to Public Transit, Great Schools, Juravinski Hospital, Shopping, Restaurants, Parks, Mountain Access, and Scenic Trails, with Quick Access to Downtown & Highways. (id:24801)
Property Details
| MLS® Number | X12449164 |
| Property Type | Single Family |
| Community Name | Eastmount |
| Parking Space Total | 3 |
Building
| Bathroom Total | 1 |
| Bedrooms Above Ground | 2 |
| Bedrooms Total | 2 |
| Architectural Style | Bungalow |
| Basement Development | Partially Finished |
| Basement Type | N/a (partially Finished) |
| Construction Style Attachment | Detached |
| Cooling Type | Central Air Conditioning |
| Exterior Finish | Concrete |
| Foundation Type | Block |
| Heating Fuel | Natural Gas |
| Heating Type | Forced Air |
| Stories Total | 1 |
| Size Interior | 700 - 1,100 Ft2 |
| Type | House |
| Utility Water | Municipal Water |
Parking
| No Garage |
Land
| Acreage | No |
| Sewer | Sanitary Sewer |
| Size Irregular | 40 X 122 Acre |
| Size Total Text | 40 X 122 Acre |
Rooms
| Level | Type | Length | Width | Dimensions |
|---|---|---|---|---|
| Main Level | Kitchen | 3.66 m | 2.39 m | 3.66 m x 2.39 m |
| Main Level | Family Room | 4.57 m | 3.38 m | 4.57 m x 3.38 m |
| Main Level | Primary Bedroom | 3.38 m | 3.1 m | 3.38 m x 3.1 m |
| Main Level | Bedroom 2 | 3.43 m | 2.39 m | 3.43 m x 2.39 m |
https://www.realtor.ca/real-estate/28960865/212-east-21st-street-hamilton-eastmount-eastmount
Contact Us
Contact us for more information
Geoff Malisa
Salesperson
326 Lakeshore Rd E #a
Oakville, Ontario L6J 1J6
(905) 845-4267
(905) 845-2052


