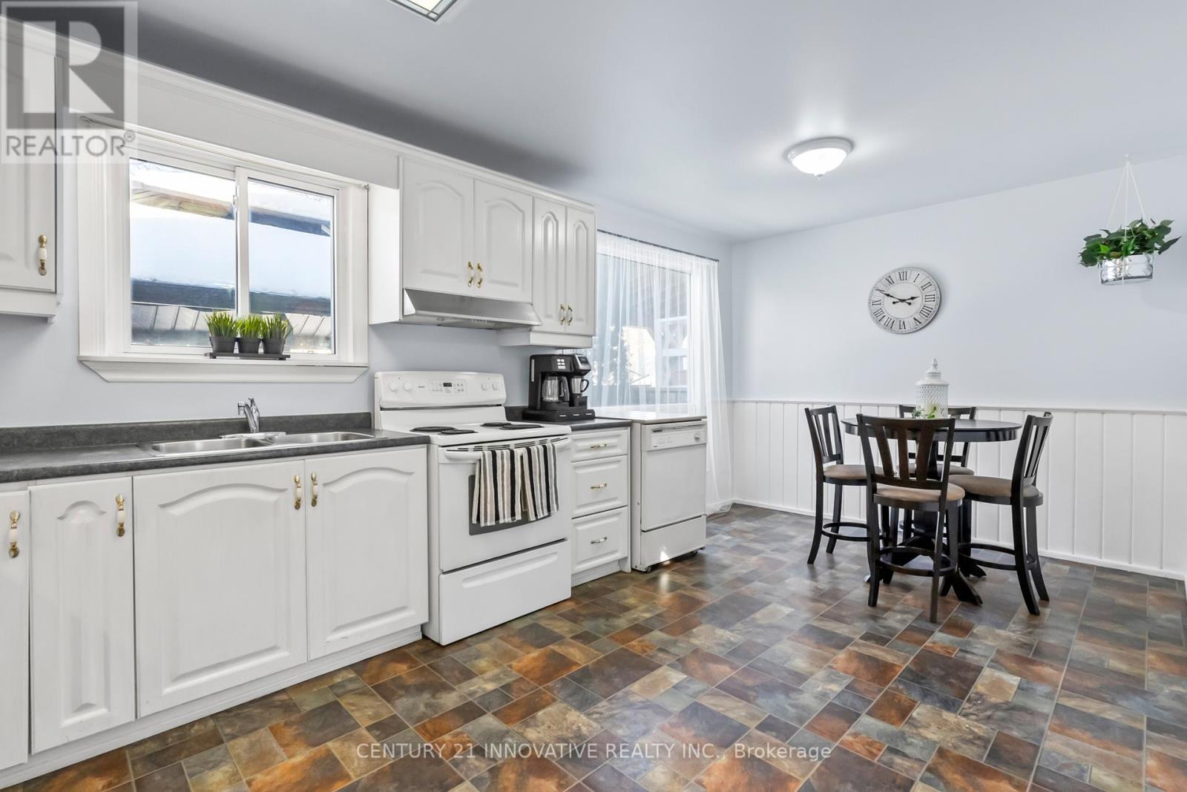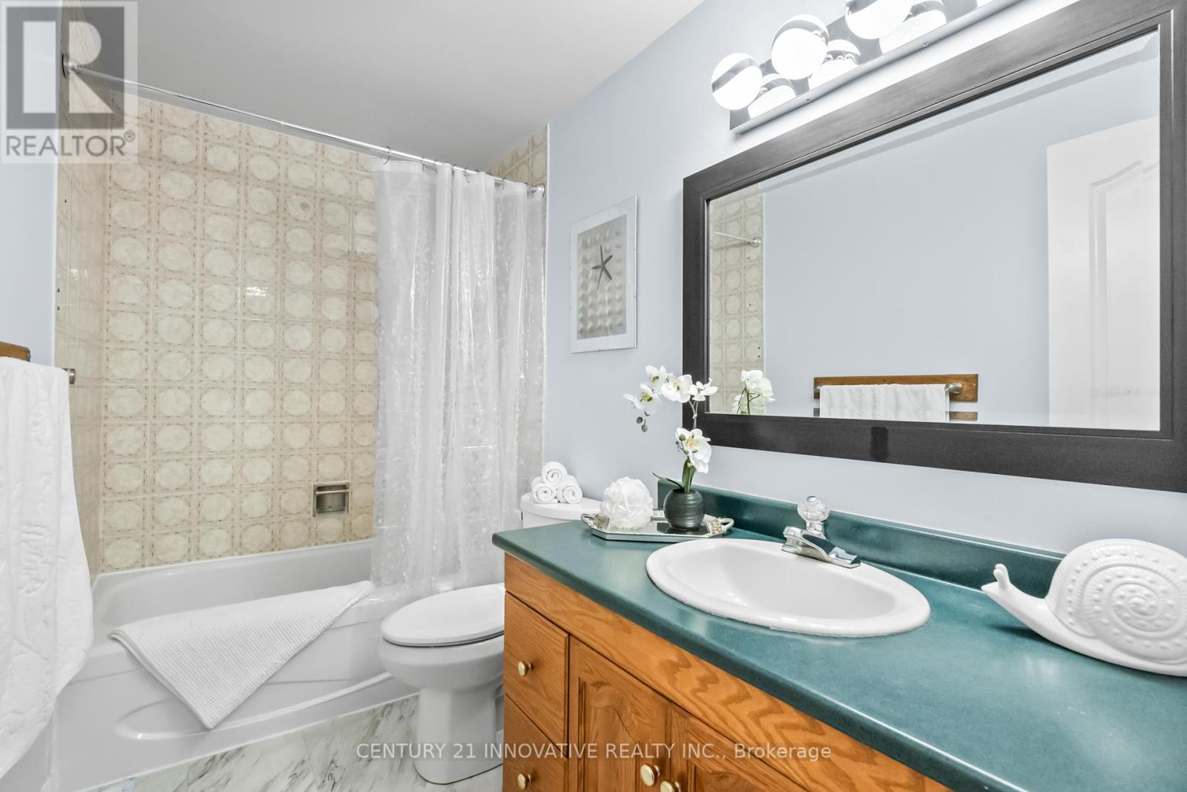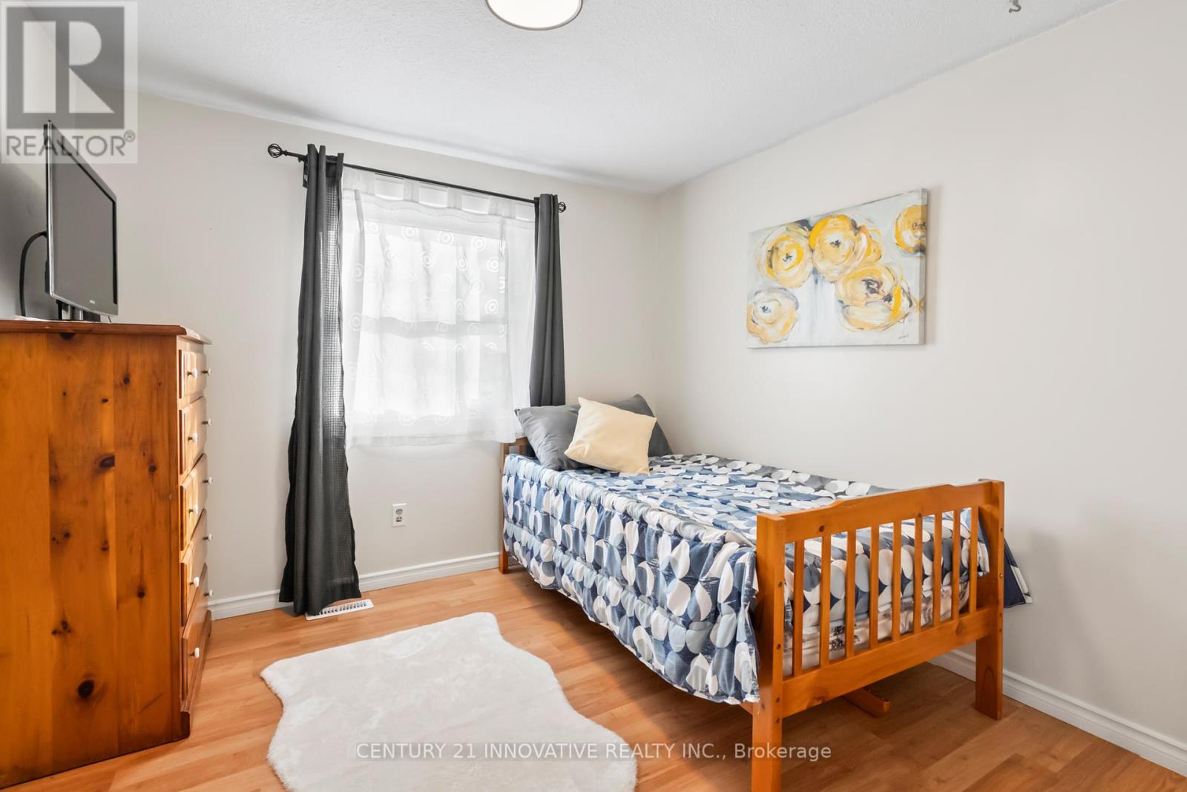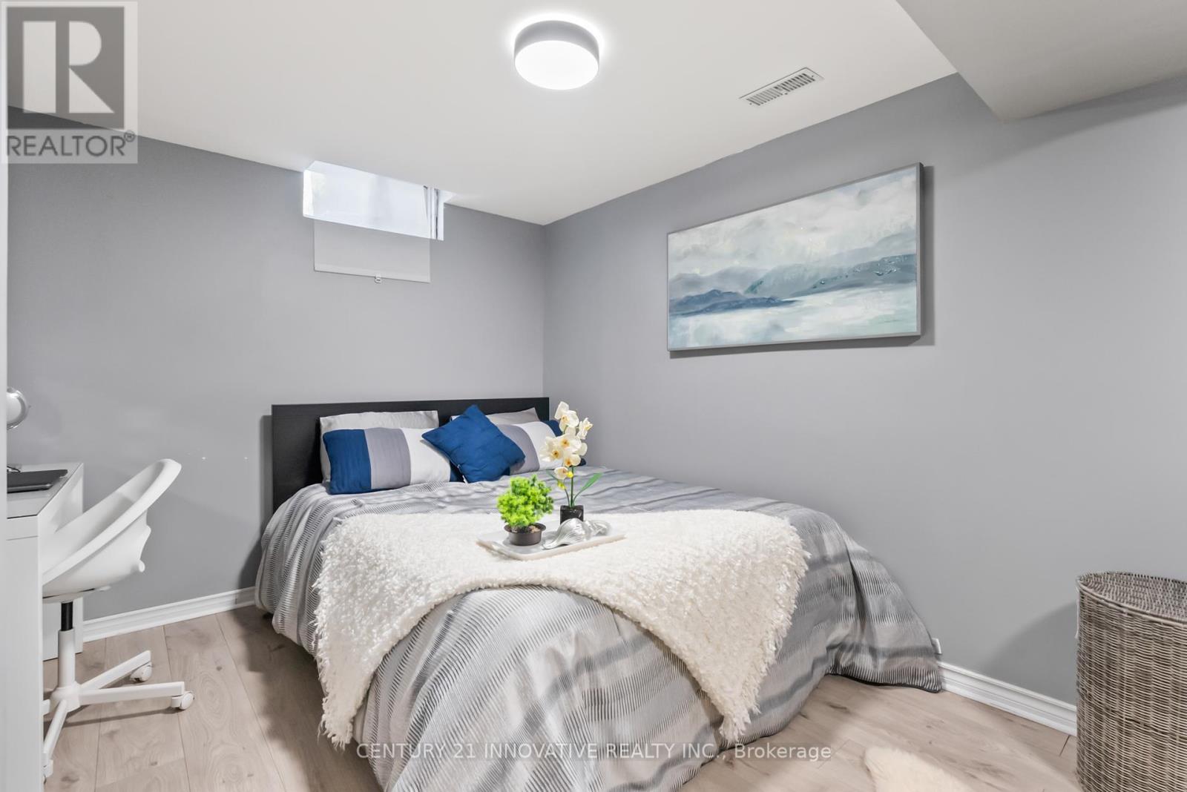212 Castlebar Crescent Oshawa, Ontario L1J 7B4
$695,000
Welcome to 212 Castlebar Crescent, nestled in the charming Vanier community. This prime location, right on the Whitby Oshawa border, features close proximity to Civic Recreation Complex and Trent University campus. Shopping, restaurants, Oshawa town centre, schools, parks, and more are just minutes away. Commuters will love the easy access to Highway 401 and the Go train station.This 1341 sq. ft. home includes 3+1 bedrooms and 3 bathrooms, making it ideal for first-time homebuyers or empty nesters looking to downsize. The finished basement offers an in-law suite or additional living space for the family. Enjoy the fully fenced perennial backyard, surrounded by trees for added privacy. The gazebo on the back patio also provides a delightful spot for entertainment or relaxation on warm summer days. (id:24801)
Property Details
| MLS® Number | E11949080 |
| Property Type | Single Family |
| Community Name | Vanier |
| Features | In-law Suite |
| Parking Space Total | 3 |
| Structure | Shed |
Building
| Bathroom Total | 3 |
| Bedrooms Above Ground | 3 |
| Bedrooms Below Ground | 1 |
| Bedrooms Total | 4 |
| Appliances | Dishwasher, Dryer, Freezer, Refrigerator, Stove, Washer, Window Coverings |
| Basement Development | Finished |
| Basement Features | Separate Entrance |
| Basement Type | N/a (finished) |
| Construction Style Attachment | Semi-detached |
| Cooling Type | Central Air Conditioning |
| Exterior Finish | Aluminum Siding, Brick |
| Foundation Type | Poured Concrete |
| Half Bath Total | 1 |
| Heating Fuel | Natural Gas |
| Heating Type | Forced Air |
| Stories Total | 2 |
| Type | House |
| Utility Water | Municipal Water |
Land
| Acreage | No |
| Sewer | Sanitary Sewer |
| Size Depth | 115 Ft |
| Size Frontage | 27 Ft ,6 In |
| Size Irregular | 27.5 X 115 Ft |
| Size Total Text | 27.5 X 115 Ft |
Rooms
| Level | Type | Length | Width | Dimensions |
|---|---|---|---|---|
| Second Level | Bedroom | 5.64 m | 3.82 m | 5.64 m x 3.82 m |
| Second Level | Bedroom 2 | 3.45 m | 2.61 m | 3.45 m x 2.61 m |
| Second Level | Bedroom 3 | 2.99 m | 2.93 m | 2.99 m x 2.93 m |
| Basement | Bedroom 4 | 4.34 m | 2.86 m | 4.34 m x 2.86 m |
| Basement | Recreational, Games Room | 5.41 m | 3.9 m | 5.41 m x 3.9 m |
| Ground Level | Living Room | 4.31 m | 3.58 m | 4.31 m x 3.58 m |
| Ground Level | Dining Room | 3.09 m | 2.55 m | 3.09 m x 2.55 m |
| Ground Level | Kitchen | 5.63 m | 3.02 m | 5.63 m x 3.02 m |
https://www.realtor.ca/real-estate/27862564/212-castlebar-crescent-oshawa-vanier-vanier
Contact Us
Contact us for more information
Ursula Baran
Salesperson
www.century21.ca/ursula.baran
www.facebook.com/Ursula-Baran-at-Century-21-Innovative-Realty-Inc-Brokerage-527922290595550/
2855 Markham Rd #300
Toronto, Ontario M1X 0C3
(416) 298-8383
(416) 298-8303
www.c21innovativerealty.com/






































