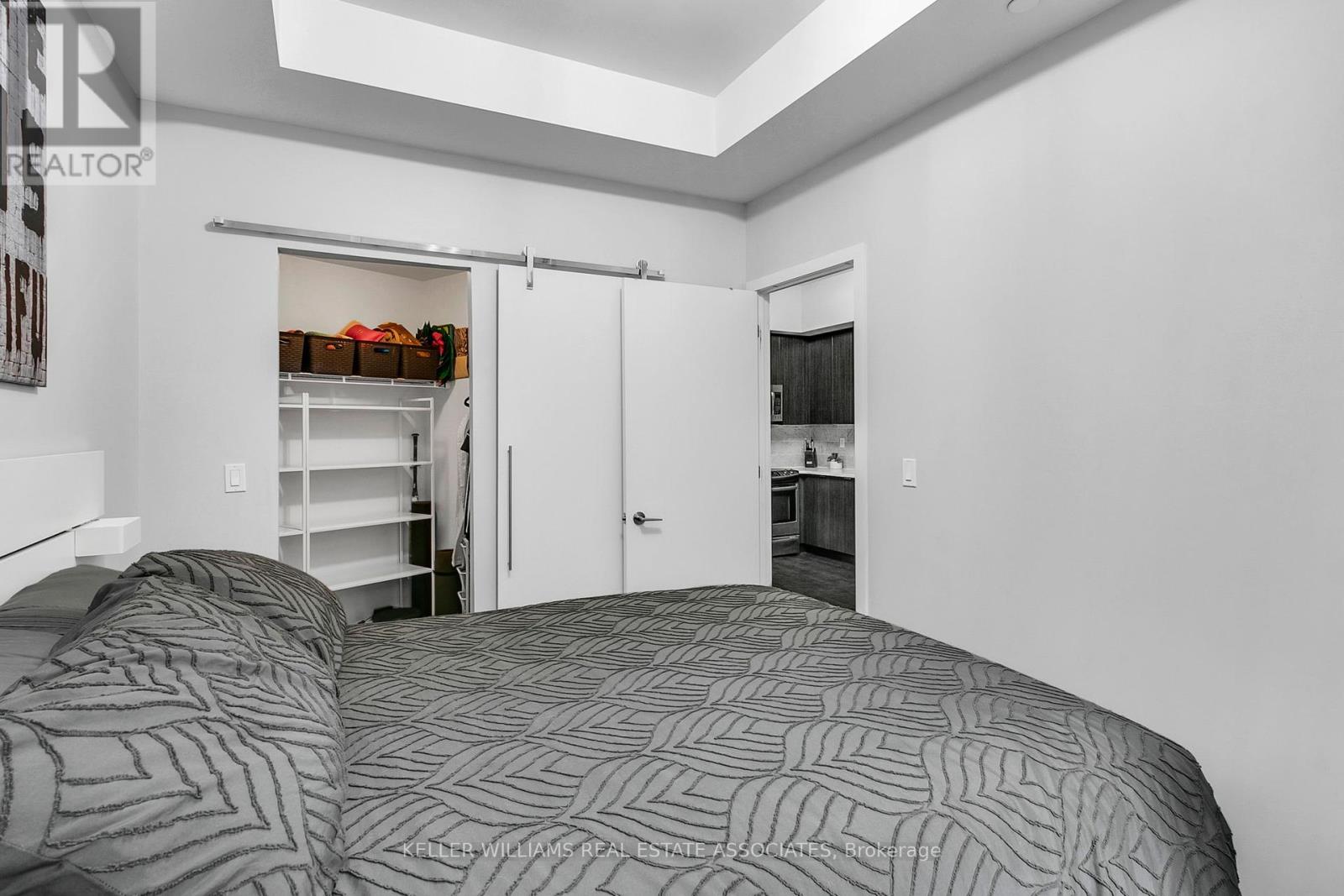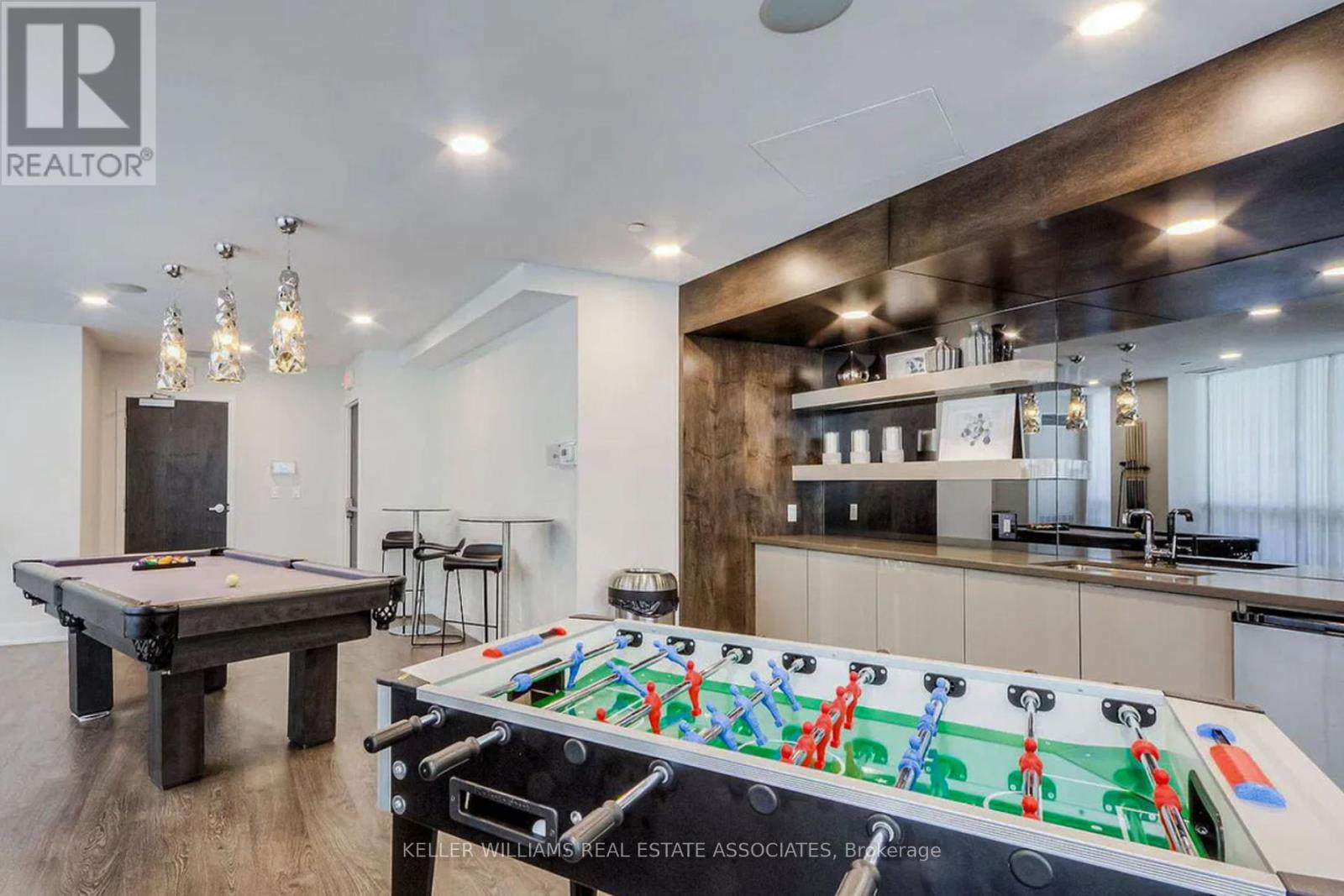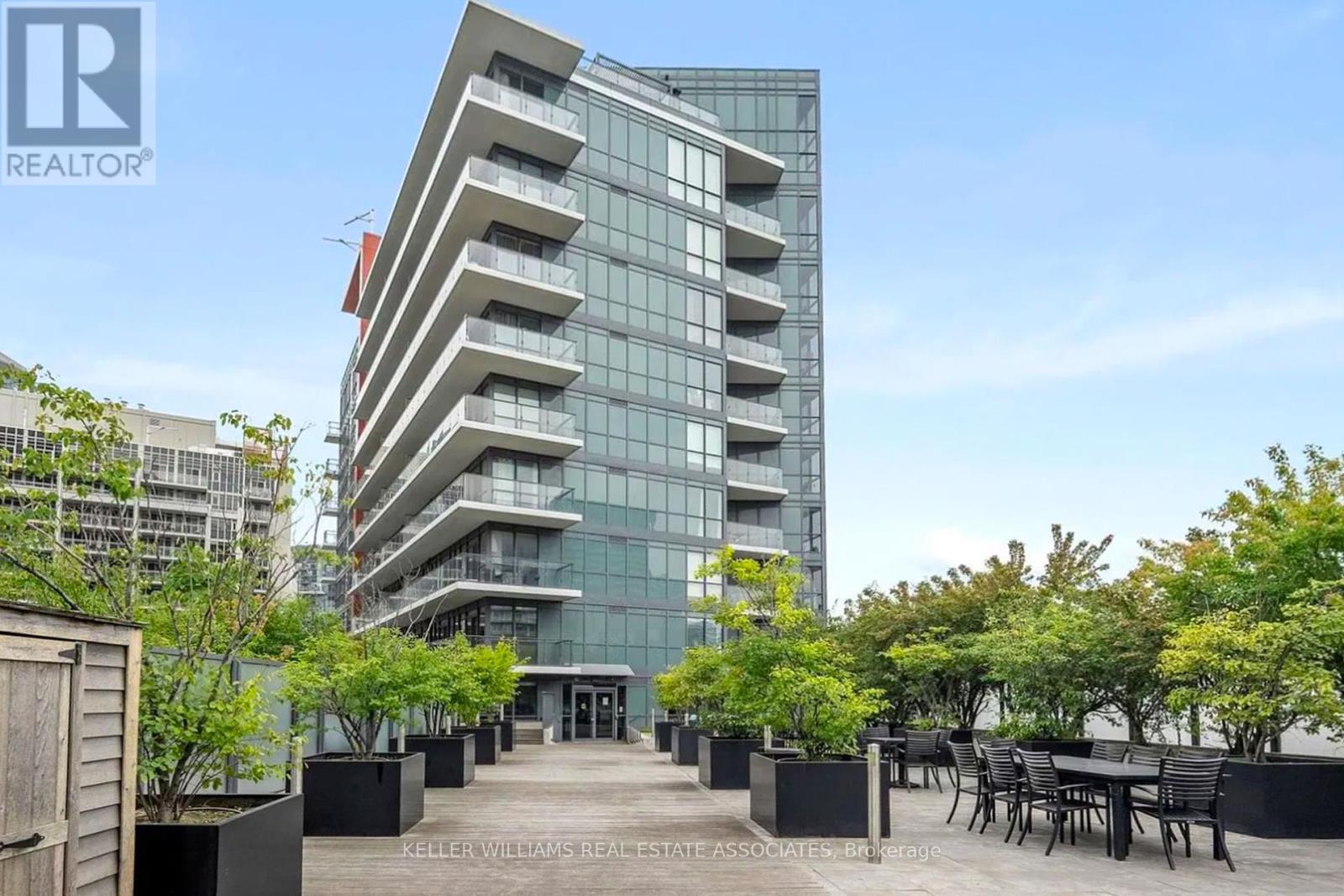212 - 50 Bruyeres Mews Toronto, Ontario M5V 0A7
$617,990Maintenance, Water, Insurance, Common Area Maintenance, Heat, Parking
$669.80 Monthly
Maintenance, Water, Insurance, Common Area Maintenance, Heat, Parking
$669.80 MonthlyFind Your Mews! This 1+1 bedroom condo is the perfect blend of style, practicality, & versatility. The open-concept floor plan boasts 10-foot ceilings, a sun-filled living room & a walkout to a private 38-sf balcony. The den? A true chameleon, it's ready to be a second bedroom, an office, or your personal yoga studio. The sleek kitchen features dark cabinets, granite counters, marble backsplash, stainless steel appliances, & a built-in microwave. Dark laminate flooring adds a touch of sophistication throughout. Bonus? Three lockers for all your extra storage needs! Nestled in the Waterfront community, this building offers rooftop views, a gym, a games room, guest suites, & more, with maintenance covering nearly all utilities. A vibrant community, steps from The Bentway, with waterfront trails and convenient transit options, perfectly balancing historic charm and modern living. Your next chapter starts here. **** EXTRAS **** Existing appliances: fridge, dishwasher, washer, dryer, murphy bed (mattress available for purchase), balcony tile+wall, Google nest thermostat, nest fire alarm, smart outlets, custom smart blinds (id:24801)
Property Details
| MLS® Number | C11935363 |
| Property Type | Single Family |
| Community Name | Waterfront Communities C1 |
| Amenities Near By | Marina, Park, Public Transit, Schools |
| Community Features | Pet Restrictions, Community Centre |
| Features | Balcony, In Suite Laundry |
| Parking Space Total | 1 |
Building
| Bathroom Total | 1 |
| Bedrooms Above Ground | 1 |
| Bedrooms Below Ground | 1 |
| Bedrooms Total | 2 |
| Amenities | Exercise Centre, Party Room, Visitor Parking, Recreation Centre, Storage - Locker |
| Cooling Type | Central Air Conditioning |
| Exterior Finish | Brick |
| Fire Protection | Security Guard, Security System |
| Flooring Type | Laminate |
| Heating Fuel | Natural Gas |
| Heating Type | Forced Air |
| Size Interior | 600 - 699 Ft2 |
| Type | Apartment |
Parking
| Underground |
Land
| Acreage | No |
| Land Amenities | Marina, Park, Public Transit, Schools |
Rooms
| Level | Type | Length | Width | Dimensions |
|---|---|---|---|---|
| Main Level | Living Room | 3.86 m | 3.02 m | 3.86 m x 3.02 m |
| Main Level | Dining Room | 3.89 m | 3.25 m | 3.89 m x 3.25 m |
| Main Level | Kitchen | 3.89 m | 3.25 m | 3.89 m x 3.25 m |
| Main Level | Primary Bedroom | 3.73 m | 2.79 m | 3.73 m x 2.79 m |
| Main Level | Den | 6.27 m | 2.59 m | 6.27 m x 2.59 m |
Contact Us
Contact us for more information
Corrie Harding-Keizs
Broker
www.corrieharding.com/
www.facebook.com/chkrealestate
www.linkedin.com/in/corrieharding
103 Lakeshore Rd East
Mississauga, Ontario L5G 1E2
(905) 278-8866
(905) 278-8881
Will French
Salesperson
(647) 535-9455
www.corrieharding.com/
www.facebook.com/willfrenchrealestate
103 Lakeshore Rd East
Mississauga, Ontario L5G 1E2
(905) 278-8866
(905) 278-8881









































