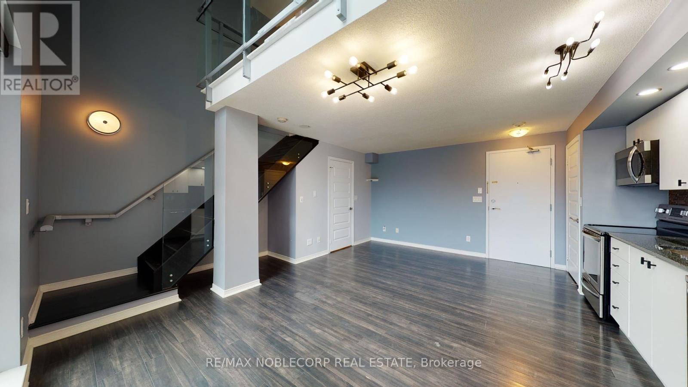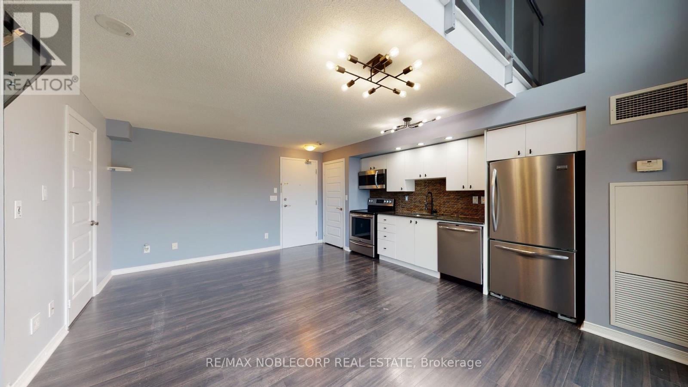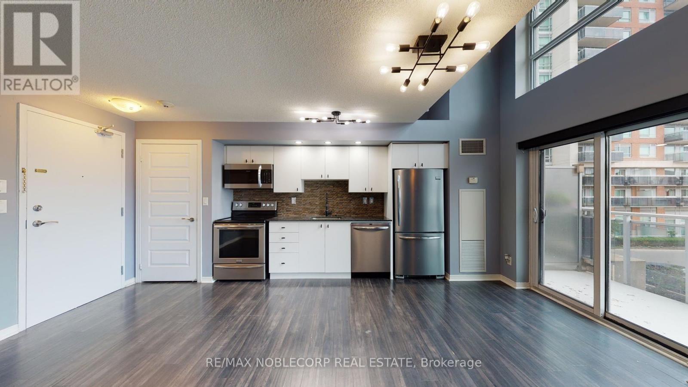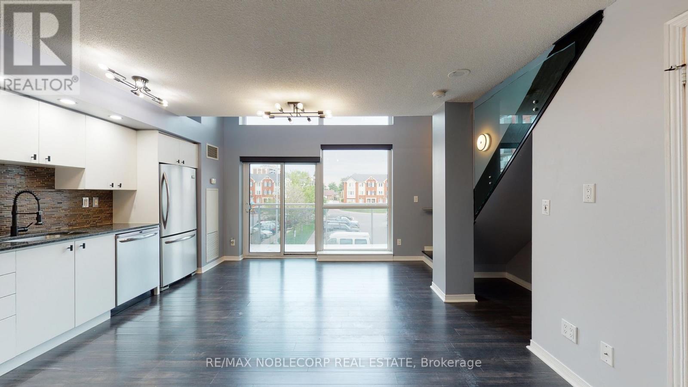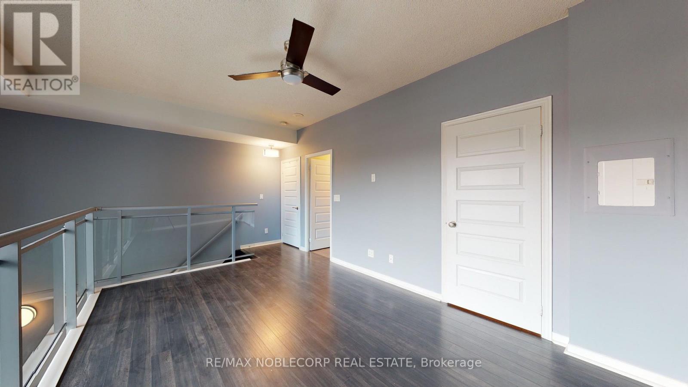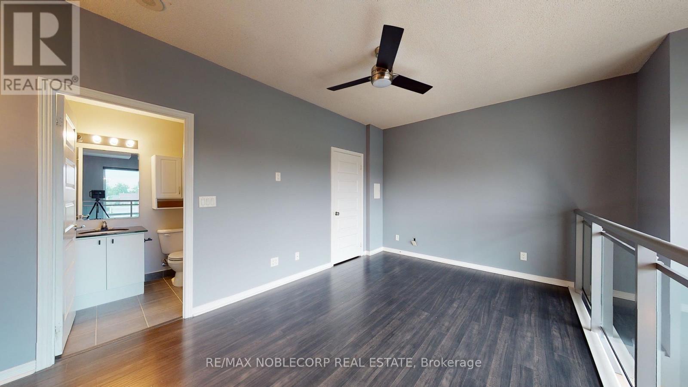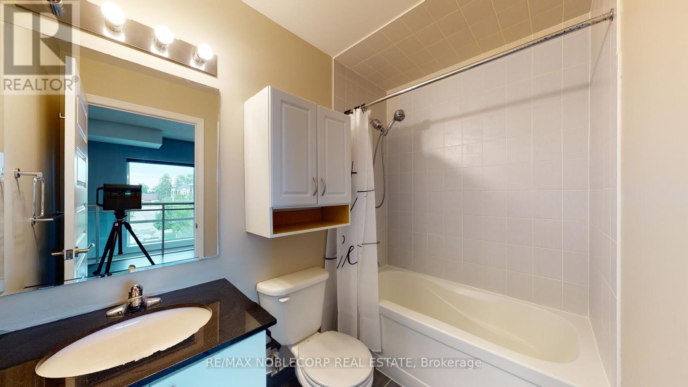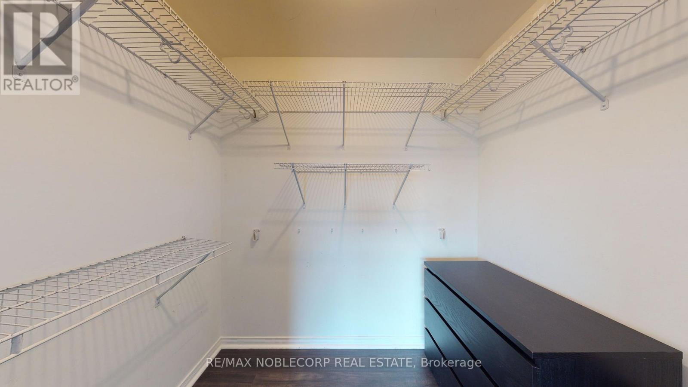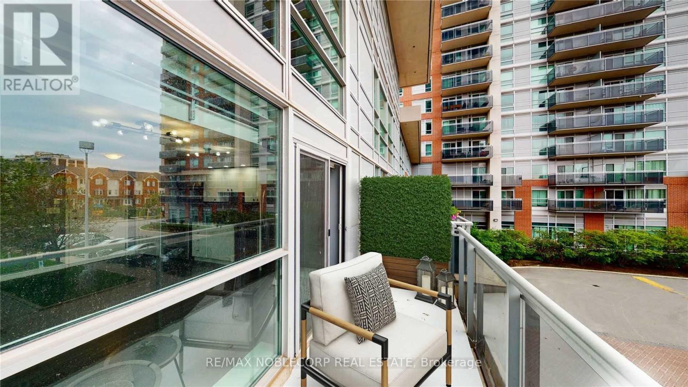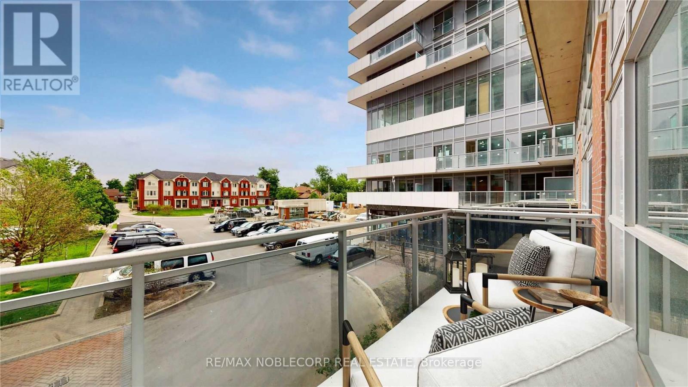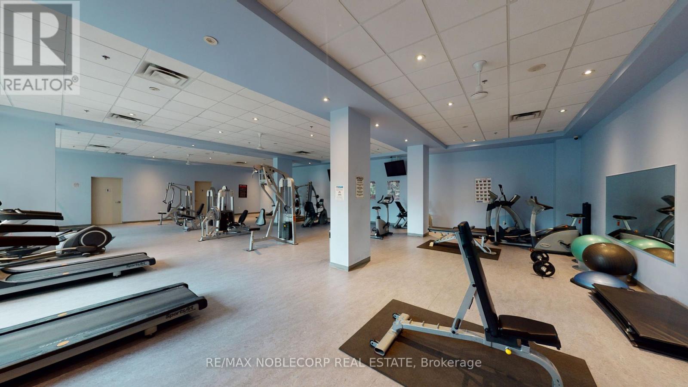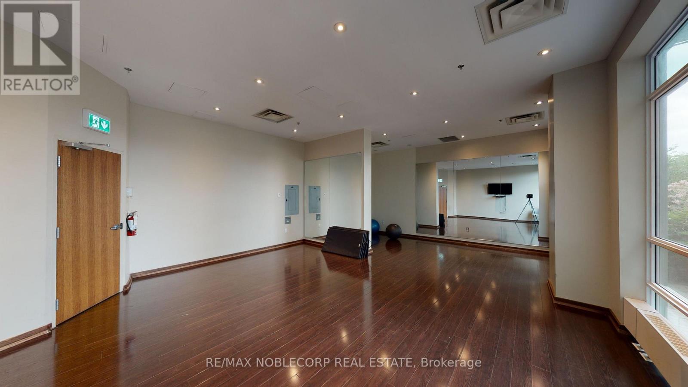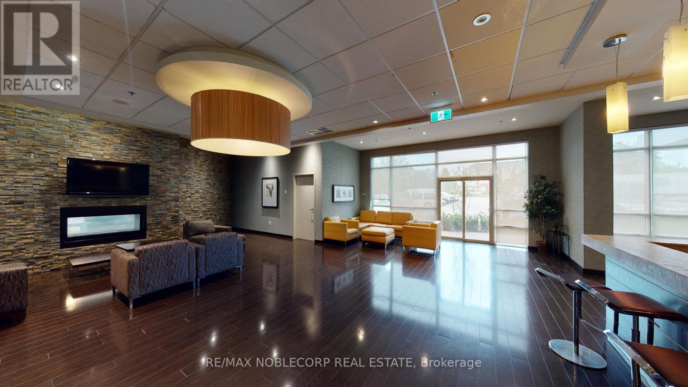212 - 215 Queen Street Brampton, Ontario L6W 0A9
$449,000Maintenance, Common Area Maintenance, Insurance, Parking
$757.09 Monthly
Maintenance, Common Area Maintenance, Insurance, Parking
$757.09 MonthlyREMARKS FOR CLIENTS Rarely Offered 1 Bedroom & 2 Bathroom Luxurious Loft At Rhythm! This Stunning Loft Features A Thoughtful Open Concept Layout, A Contemporary Kitchen With Granite Counter Tops, Upgraded Lighting, & Over-Sized Windows With Automated Window Coverings. Relax &Unwind On The Spacious pre-emptive offers. Terrace With South East Views. The Primary Bedroom Features A True Walk-In Closet & A Private 4-Piece Ensuite. One Parking And Locker Included. In Suite Laundry. Just Minutes To Highways 410 & 407, Grocery Stores, Shopping Malls, Restaurants, Parks, & Schools. Spectacular Star Amenities Include Concierge, Gym, Party Room, Visitor Parking, Guest Suites, Media Room, Meeting Room, & 24 Hour Security *EXTRAS 2022 Automated Blinds, 2023 Updated Cabinets in Kitchen (id:24801)
Property Details
| MLS® Number | W12414502 |
| Property Type | Single Family |
| Community Name | Bramalea North Industrial |
| Amenities Near By | Golf Nearby, Hospital, Park, Schools |
| Community Features | Pets Allowed With Restrictions |
| Features | Balcony |
| Parking Space Total | 1 |
| View Type | View |
Building
| Bathroom Total | 2 |
| Bedrooms Above Ground | 1 |
| Bedrooms Total | 1 |
| Age | 11 To 15 Years |
| Amenities | Security/concierge, Exercise Centre, Party Room, Visitor Parking, Storage - Locker |
| Appliances | Blinds, Dishwasher, Dryer, Stove, Washer, Refrigerator |
| Architectural Style | Loft |
| Basement Type | None |
| Cooling Type | Central Air Conditioning |
| Exterior Finish | Concrete |
| Fire Protection | Alarm System, Security System, Smoke Detectors |
| Flooring Type | Laminate |
| Half Bath Total | 1 |
| Heating Fuel | Natural Gas |
| Heating Type | Forced Air |
| Size Interior | 700 - 799 Ft2 |
| Type | Apartment |
Parking
| Underground | |
| Garage |
Land
| Acreage | No |
| Land Amenities | Golf Nearby, Hospital, Park, Schools |
Rooms
| Level | Type | Length | Width | Dimensions |
|---|---|---|---|---|
| Second Level | Primary Bedroom | 3.82 m | 3.11 m | 3.82 m x 3.11 m |
| Main Level | Living Room | 4.28 m | 5.51 m | 4.28 m x 5.51 m |
| Main Level | Dining Room | 4.28 m | 5.51 m | 4.28 m x 5.51 m |
| Main Level | Kitchen | 4.28 m | 5.51 m | 4.28 m x 5.51 m |
| Main Level | Pantry | 1.06 m | 1.6 m | 1.06 m x 1.6 m |
Contact Us
Contact us for more information
Gianluca Del Giudice
Salesperson
(647) 330-4426
gianlucadelgiudice.remaxnoblecorp.ca/
3603 Langstaff Rd #14&15
Vaughan, Ontario L4K 9G7
(905) 856-6611
(905) 856-6232



