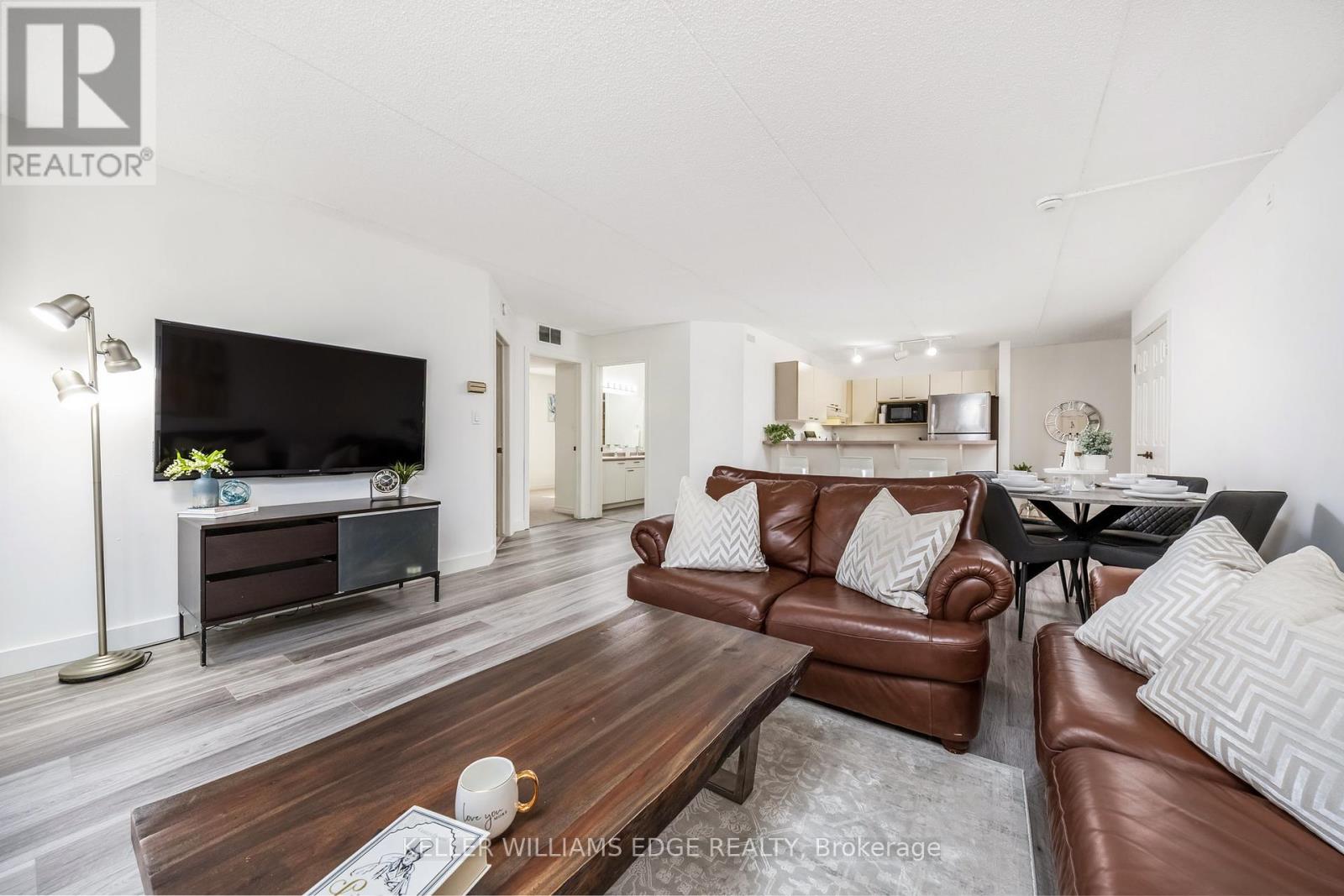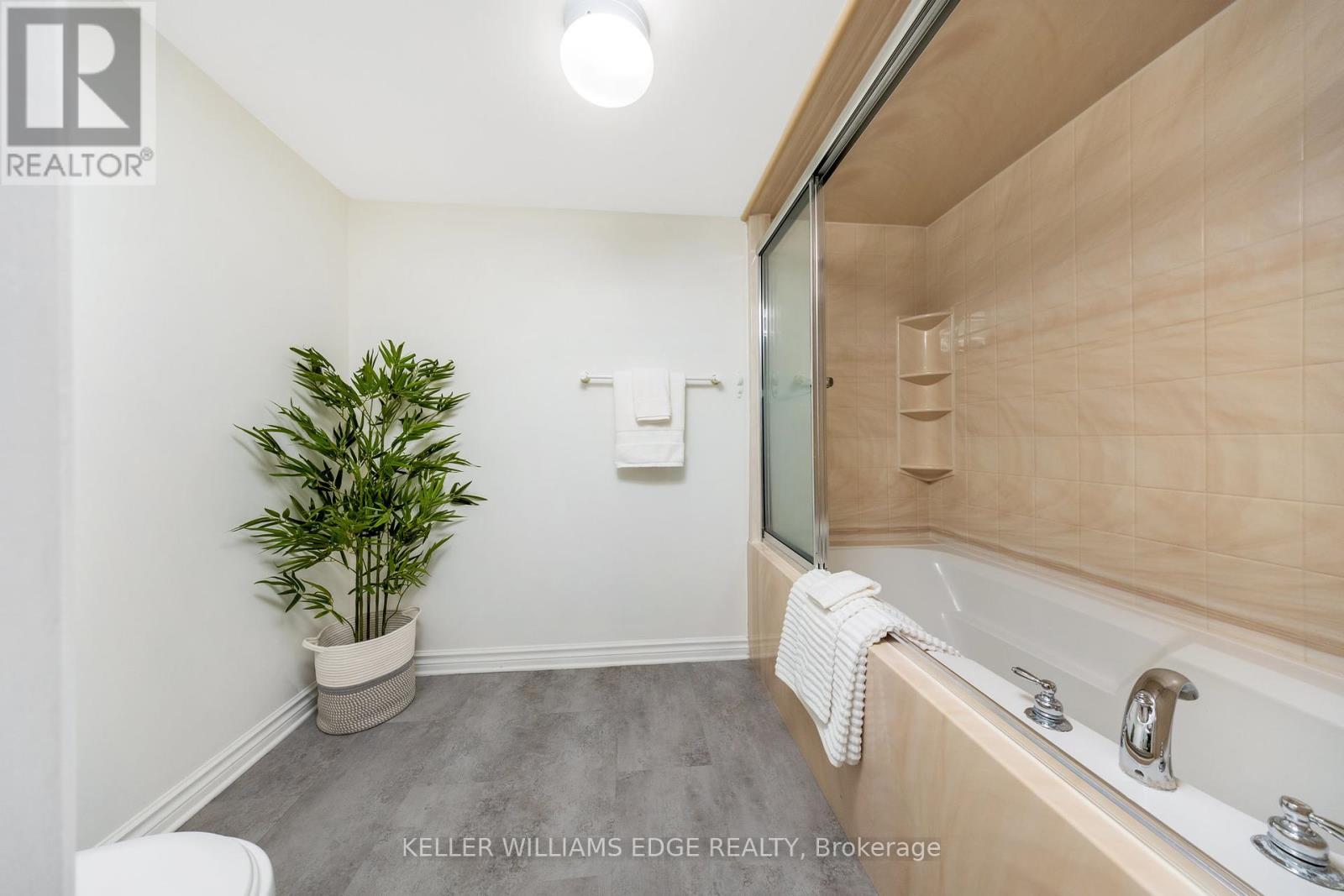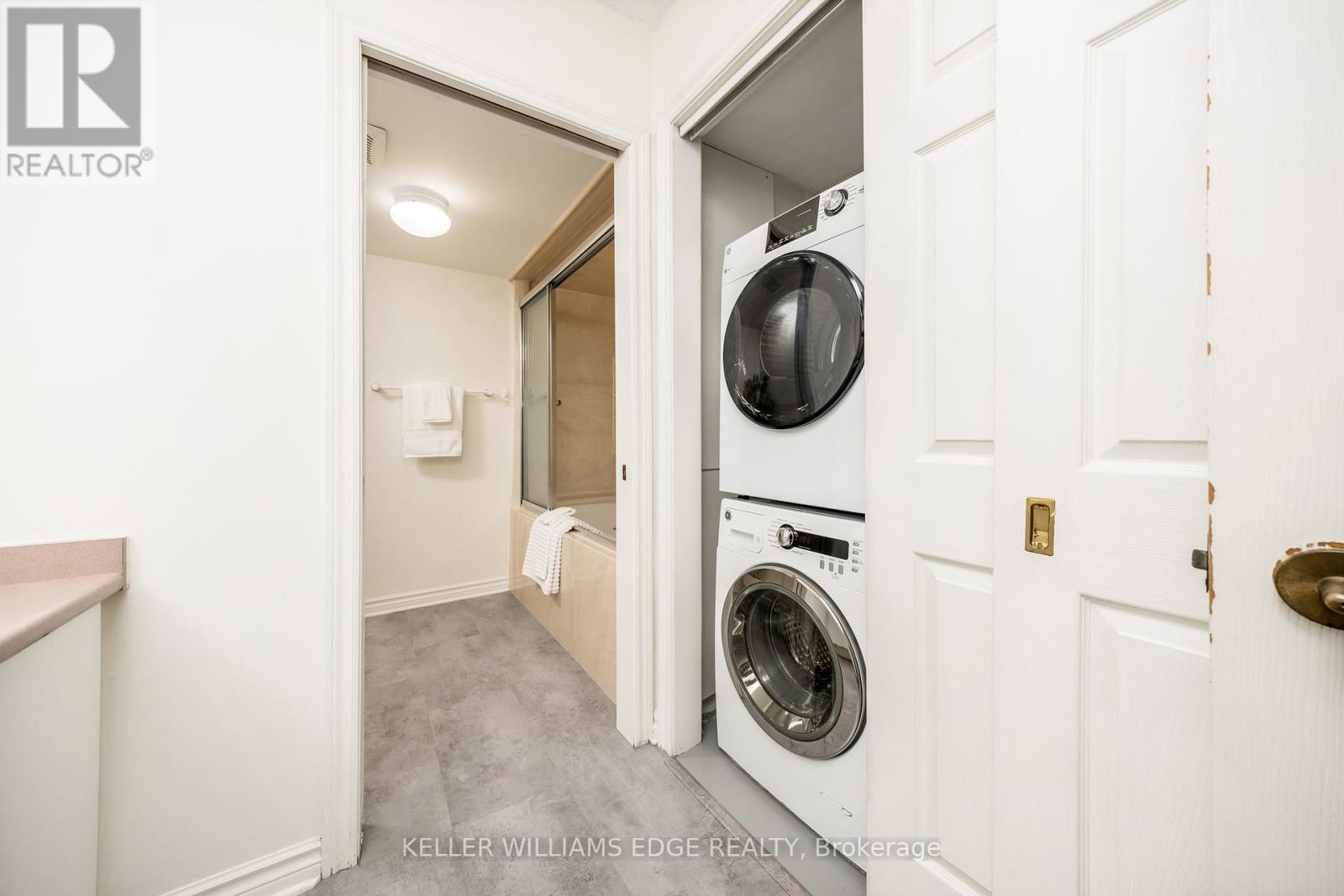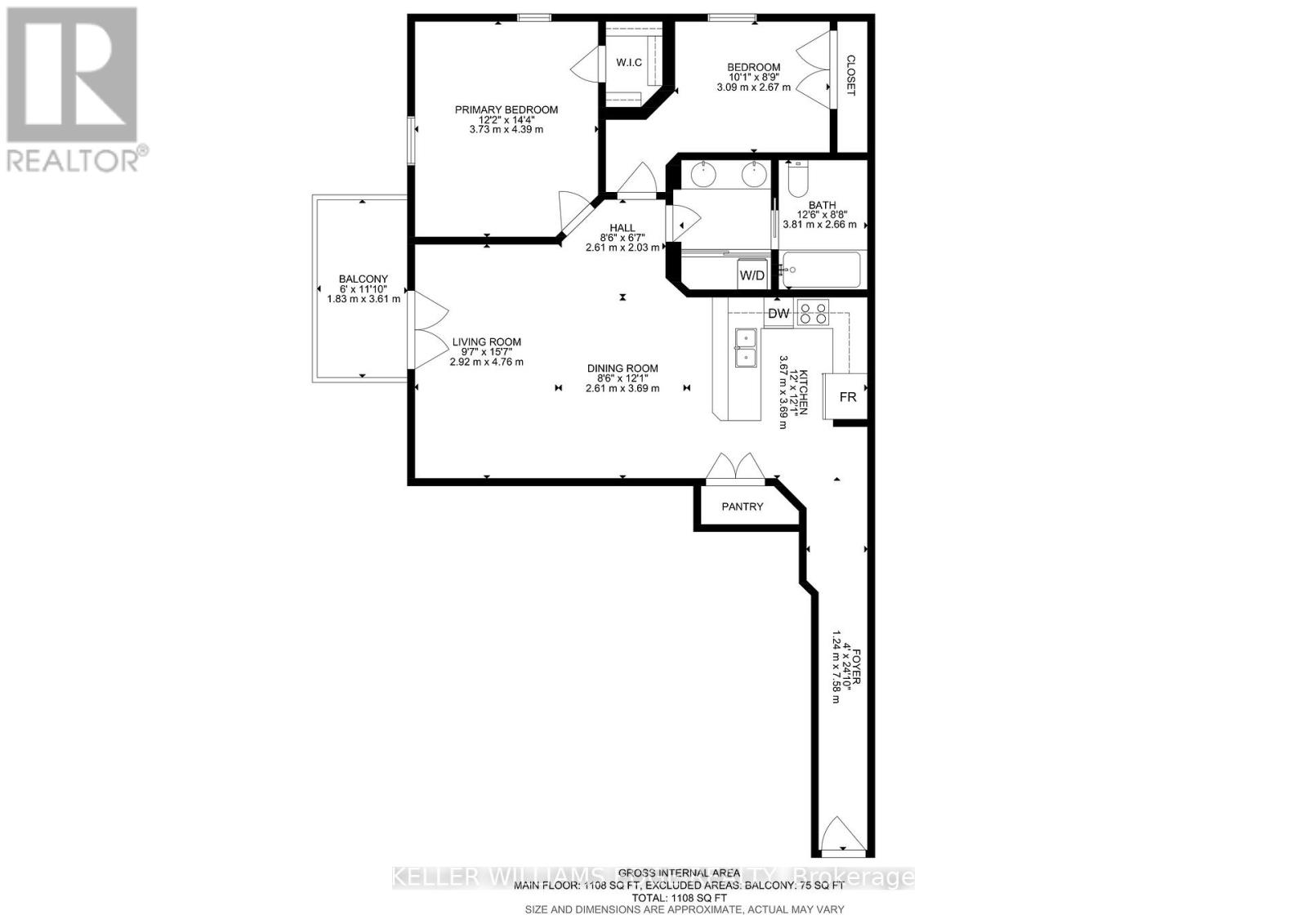212 - 2030 Cleaver Avenue Burlington, Ontario L7M 4C3
$545,000Maintenance, Water, Insurance, Parking
$838.74 Monthly
Maintenance, Water, Insurance, Parking
$838.74 MonthlyWelcome to Forest Chase in the highly sought after Headon Forest community. This fantastic Brentwood model is the largest in the complex with just over 1,100 square feet of living space. This corner unit has gorgeous forested ravine views from both of the generous sized bedrooms plus partial views from the balcony. The kitchen offers a breakfast bar with room for chairs or bar stools with ample counter and cupboard space. Lovely open concept layout with french doors off the living room providing access to your private covered balcony where you can enjoy your barbeque all year long. Large 5 piece bathroom with double sinks. Primary bedroom with walk in closet. New flooring in the living and dining area. One underground parking spot and one storage locker. Easy access to great restaurants, shopping, parks, schools and many more excellent amenities! Close to the QEW/403, 407 and public transit including Appleby go station. Community/recreation centres, golf, Bronte Creek Provincial Park and many trails nearby to enjoy! **** EXTRAS **** Virtual Tour Attached (id:24801)
Property Details
| MLS® Number | W11441875 |
| Property Type | Single Family |
| Community Name | Headon |
| AmenitiesNearBy | Schools, Public Transit |
| CommunityFeatures | Pet Restrictions, Community Centre |
| EquipmentType | None |
| Features | Wooded Area, Ravine, Balcony, In Suite Laundry |
| ParkingSpaceTotal | 1 |
| RentalEquipmentType | None |
Building
| BathroomTotal | 1 |
| BedroomsAboveGround | 2 |
| BedroomsTotal | 2 |
| Amenities | Storage - Locker |
| Appliances | Water Heater, Dishwasher, Dryer, Microwave, Refrigerator, Stove, Washer |
| CoolingType | Central Air Conditioning |
| ExteriorFinish | Brick, Steel |
| HeatingFuel | Natural Gas |
| HeatingType | Forced Air |
| SizeInterior | 999.992 - 1198.9898 Sqft |
| Type | Apartment |
Parking
| Underground |
Land
| Acreage | No |
| LandAmenities | Schools, Public Transit |
Rooms
| Level | Type | Length | Width | Dimensions |
|---|---|---|---|---|
| Main Level | Kitchen | 3.67 m | 3.69 m | 3.67 m x 3.69 m |
| Main Level | Living Room | 2.92 m | 4.76 m | 2.92 m x 4.76 m |
| Main Level | Dining Room | 2.61 m | 3.69 m | 2.61 m x 3.69 m |
| Main Level | Primary Bedroom | 3.73 m | 4.39 m | 3.73 m x 4.39 m |
| Main Level | Bedroom | 3.09 m | 2.67 m | 3.09 m x 2.67 m |
https://www.realtor.ca/real-estate/27693338/212-2030-cleaver-avenue-burlington-headon-headon
Interested?
Contact us for more information
Ashley Leanne Cormier
Salesperson
3185 Harvester Rd Unit 1a
Burlington, Ontario L7N 3N8

























