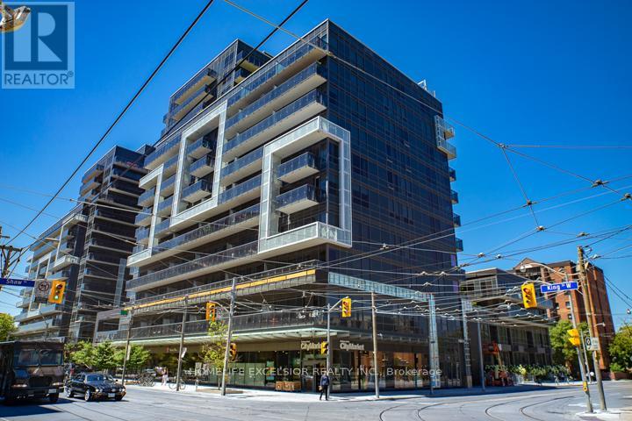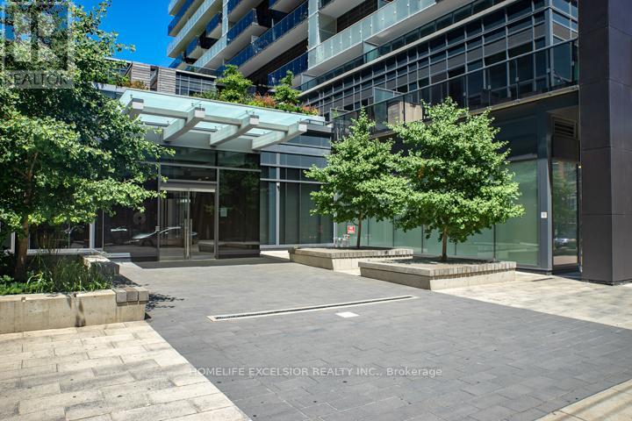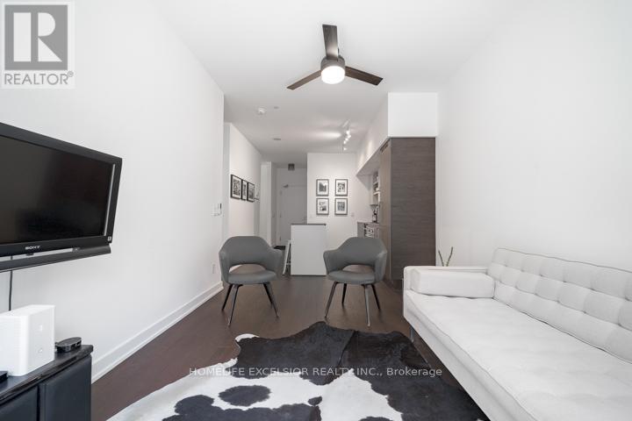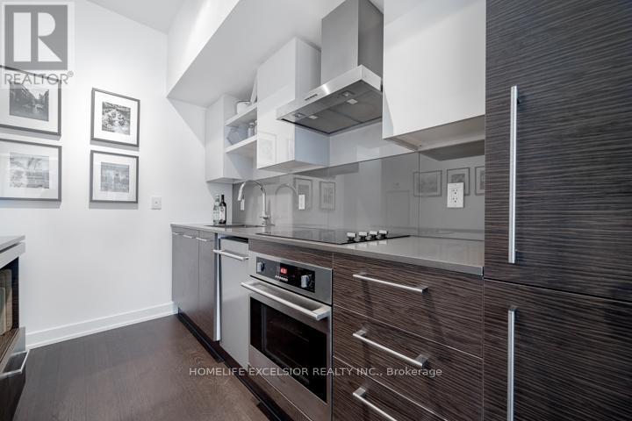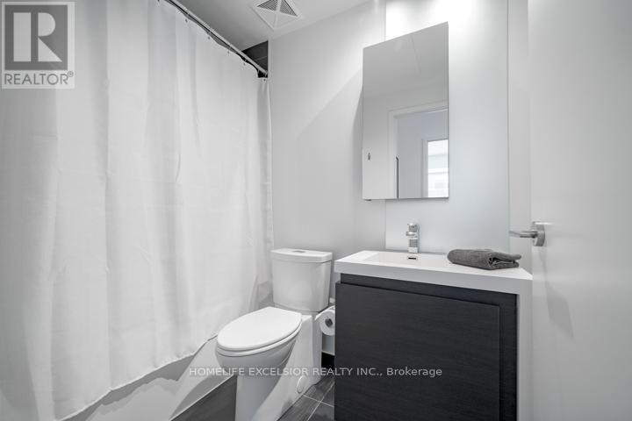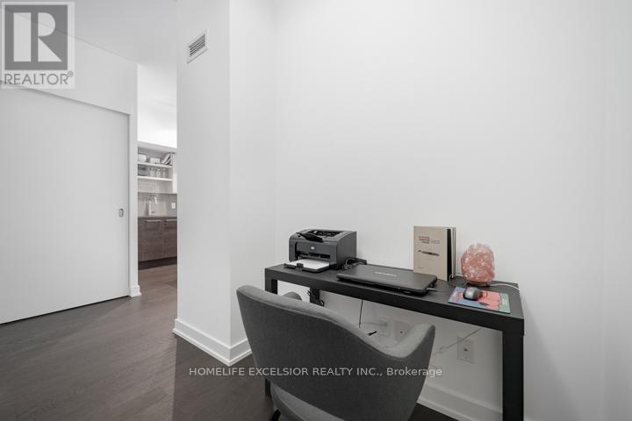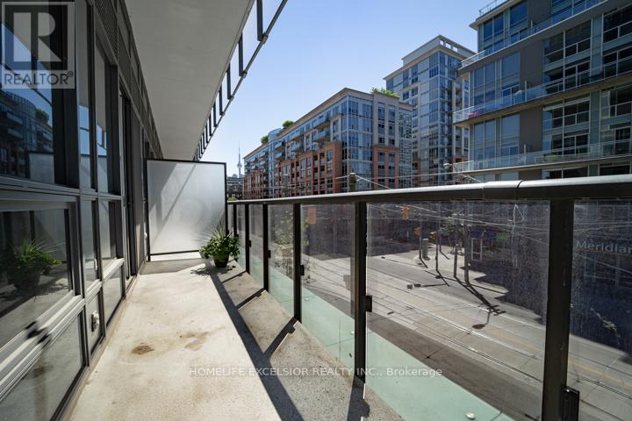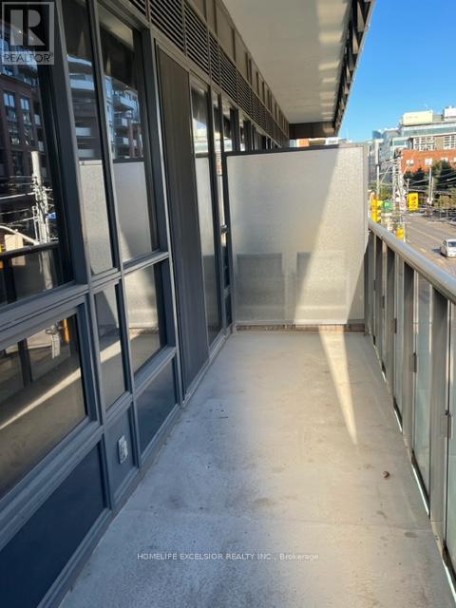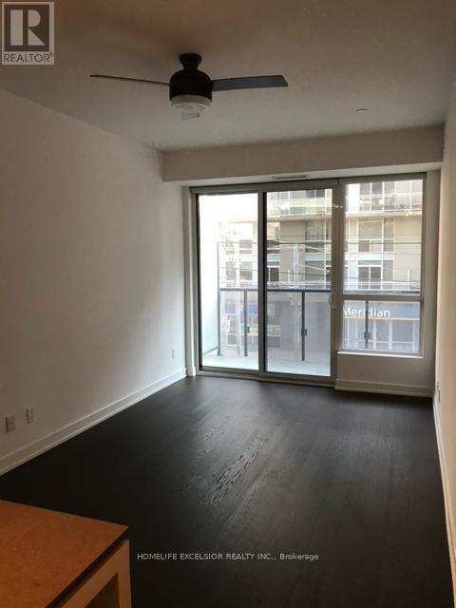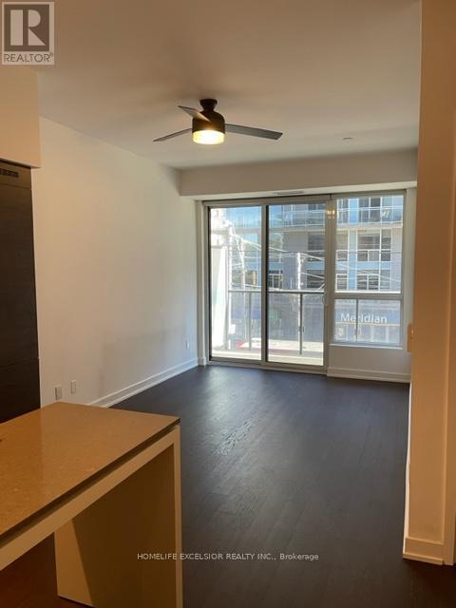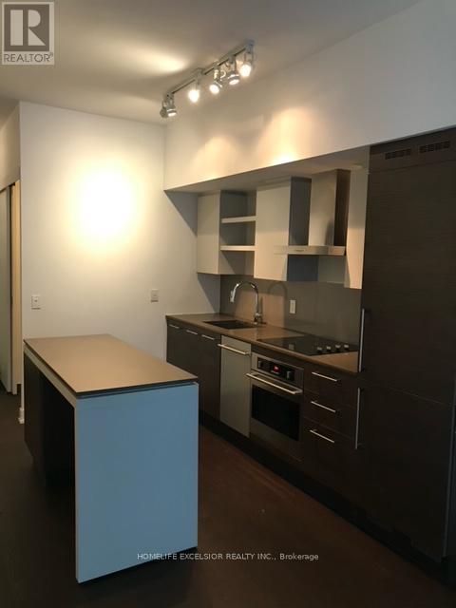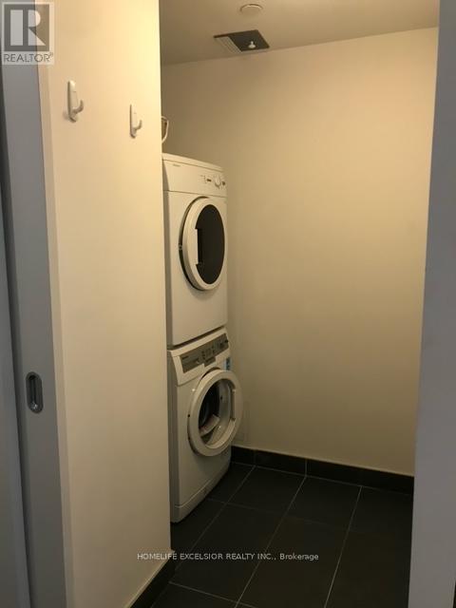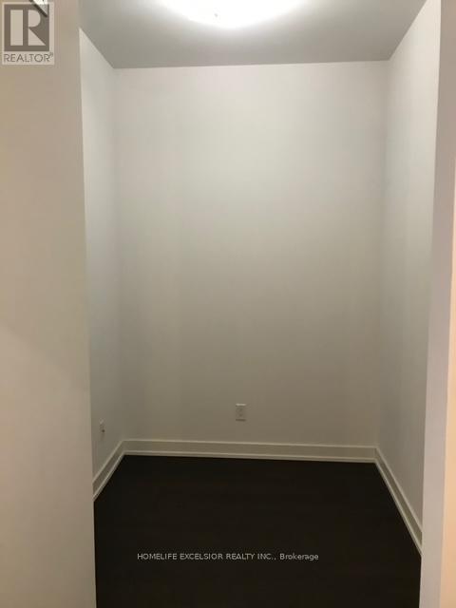212 - 1030 King Street W Toronto, Ontario M6K 0B4
$2,500 Monthly
Trendy King St West -Dna3! This East Tower, 1 Bedroom Plus Den, is modern, functional, and smartly laid out. Spacious unit offers a full-width balcony with a view of the CN Tower. Excellent storage throughout, including a large hall closet that allows for extra storage space. This unit has an actual walk-in laundry room with a pantry area! Everything you need is just a short walk away. No Frills and Tim Hortons downstairs. Enjoy restaurants, bars, and retail in King West, or stroll to Liberty Village and Queen West. Commute with ease thanks to transit at your doorstep. Building amenities include a fully equipped gym, a one-of-a-kind rain room, party room, 24/7 concierge, board room, cooking room, games room, and a rooftop terrace with BBQ's, lounge and dining spaces. (id:24801)
Property Details
| MLS® Number | C12511508 |
| Property Type | Single Family |
| Community Name | Niagara |
| Amenities Near By | Park, Public Transit |
| Community Features | Pets Allowed With Restrictions, Community Centre |
| Features | Balcony, Carpet Free |
Building
| Bathroom Total | 1 |
| Bedrooms Above Ground | 1 |
| Bedrooms Below Ground | 1 |
| Bedrooms Total | 2 |
| Amenities | Security/concierge, Exercise Centre, Party Room, Visitor Parking |
| Appliances | Oven - Built-in, Range |
| Basement Type | None |
| Cooling Type | Central Air Conditioning |
| Exterior Finish | Concrete |
| Fire Protection | Smoke Detectors |
| Flooring Type | Hardwood |
| Heating Fuel | Natural Gas |
| Heating Type | Forced Air |
| Size Interior | 600 - 699 Ft2 |
| Type | Apartment |
Parking
| Underground | |
| No Garage |
Land
| Acreage | No |
| Land Amenities | Park, Public Transit |
Rooms
| Level | Type | Length | Width | Dimensions |
|---|---|---|---|---|
| Main Level | Living Room | 3.05 m | 7.77 m | 3.05 m x 7.77 m |
| Main Level | Dining Room | 3.05 m | 7.77 m | 3.05 m x 7.77 m |
| Main Level | Kitchen | 3.05 m | 7.77 m | 3.05 m x 7.77 m |
| Main Level | Primary Bedroom | 4.95 m | 4.42 m | 4.95 m x 4.42 m |
| Main Level | Den | 3.96 m | 3.2 m | 3.96 m x 3.2 m |
https://www.realtor.ca/real-estate/29069555/212-1030-king-street-w-toronto-niagara-niagara
Contact Us
Contact us for more information
Nancy Lewis
Salesperson
4560 Highway 7 East Suite 800
Markham, Ontario L3R 1M5
(905) 415-1000
(905) 415-1003
www.HomelifeExcelsior.com


