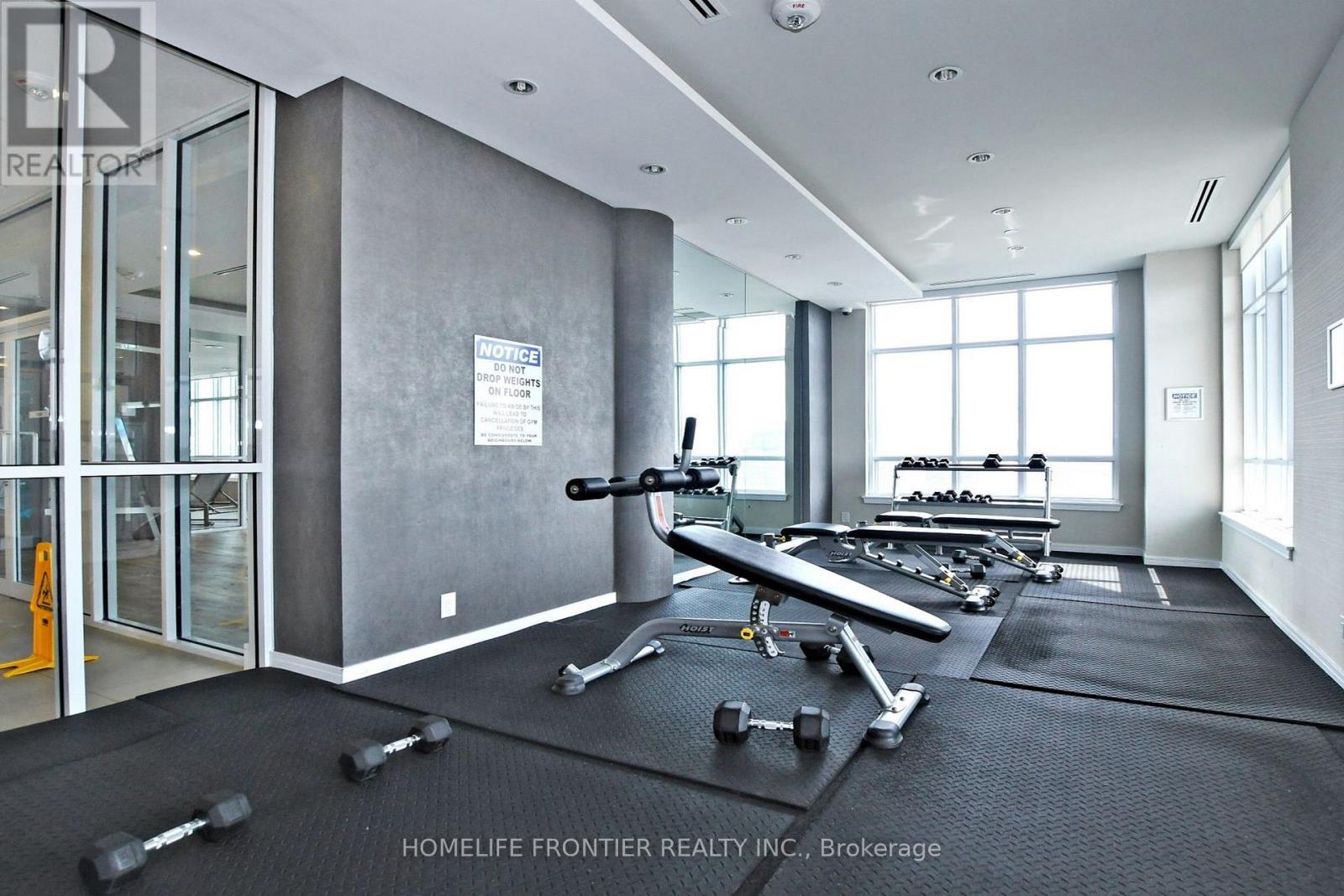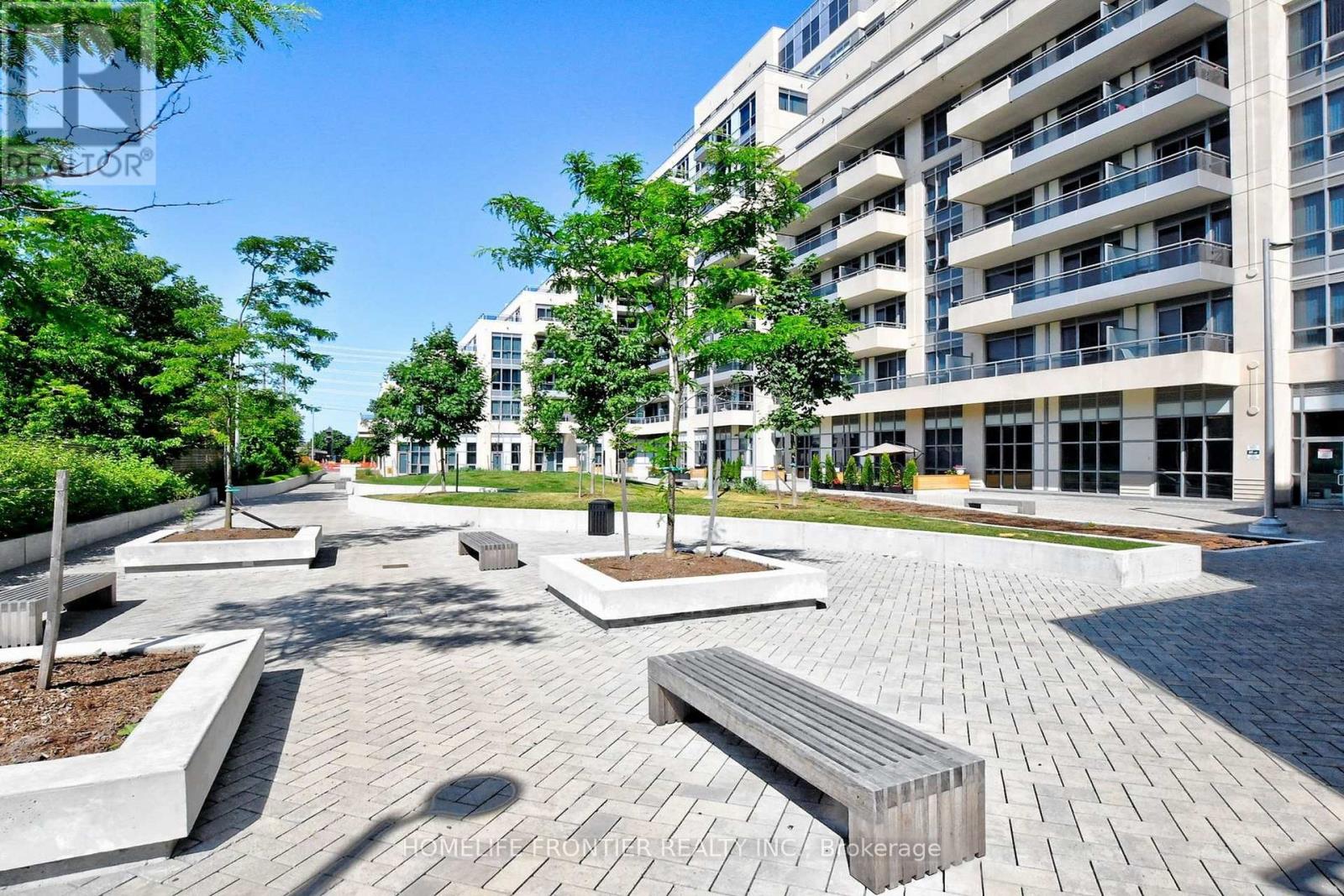211ne - 9205 Yonge Street Richmond Hill, Ontario L4C 1V5
$699,888Maintenance, Heat, Water, Common Area Maintenance, Insurance, Parking
$575.83 Monthly
Maintenance, Heat, Water, Common Area Maintenance, Insurance, Parking
$575.83 MonthlyPrime Location in the Heart of Richmond Hill at the Prestigious Beverly Hill Resort Residences. This2 Bedroom, 2 Washroom Layout w/ Balcony, Boasts 9' Ft Ceilings and Ample Living & Storage Space. The Unit Features a Modern Kitchen w/ Stainless Steel Appliances, Granite Counter Tops and a Kitchen/Breakfast Island w/ Storage. 1 Parking & 1 Locker INCLUDED. Enjoy Resort/Spa Like Building Amenities Including Indoor and Outdoor Pool, Yoga Studio, Rooftop Terrace, Gym, 24 HR Concierge &Much More. Ground Floor with Commercial Spots Incl Shops, Salon & More! Steps to Shopping, Public Transit, Elementary & High Schools, Restaurants, Medical Services, Go Station and more. Enjoy the Comfort of Living w/ Everything You Need at Your Doorstep! Owner Lived & Maintained! **** EXTRAS **** 5 Star Amenities: Indoor/Outdoor Pool, Outdoor Terrace Lounge, Sauna, Gym, Party Rm, Guest Suite, Theatre Room, Games Rooms &, Sauna, Hot tub, Lots Visitor Parking. (id:24801)
Property Details
| MLS® Number | N11941699 |
| Property Type | Single Family |
| Community Name | Langstaff |
| Amenities Near By | Hospital, Place Of Worship, Public Transit, Schools |
| Community Features | Pet Restrictions, Community Centre |
| Features | Balcony |
| Parking Space Total | 1 |
Building
| Bathroom Total | 2 |
| Bedrooms Above Ground | 2 |
| Bedrooms Total | 2 |
| Amenities | Security/concierge, Exercise Centre, Party Room, Visitor Parking, Storage - Locker |
| Appliances | Dishwasher, Dryer, Microwave, Range, Refrigerator, Stove, Washer, Window Coverings |
| Cooling Type | Central Air Conditioning |
| Exterior Finish | Concrete |
| Flooring Type | Laminate, Ceramic |
| Heating Fuel | Natural Gas |
| Heating Type | Forced Air |
| Size Interior | 800 - 899 Ft2 |
| Type | Apartment |
Parking
| Underground |
Land
| Acreage | No |
| Land Amenities | Hospital, Place Of Worship, Public Transit, Schools |
Rooms
| Level | Type | Length | Width | Dimensions |
|---|---|---|---|---|
| Flat | Living Room | 3.45 m | 3.38 m | 3.45 m x 3.38 m |
| Flat | Dining Room | 3.45 m | 3.38 m | 3.45 m x 3.38 m |
| Flat | Primary Bedroom | 5.46 m | 3.18 m | 5.46 m x 3.18 m |
| Flat | Bedroom 2 | 3.05 m | 2.95 m | 3.05 m x 2.95 m |
| Flat | Kitchen | 3.81 m | 2.64 m | 3.81 m x 2.64 m |
Contact Us
Contact us for more information
Philipp Parkhomenko
Broker
(647) 818-8565
www.parkhomenko.ca/
7620 Yonge Street Unit 400
Thornhill, Ontario L4J 1V9
(416) 218-8800
(416) 218-8807
Olga Parkhomenko
Broker
www.parkhomenko.ca
7620 Yonge Street Unit 400
Thornhill, Ontario L4J 1V9
(416) 218-8800
(416) 218-8807



































