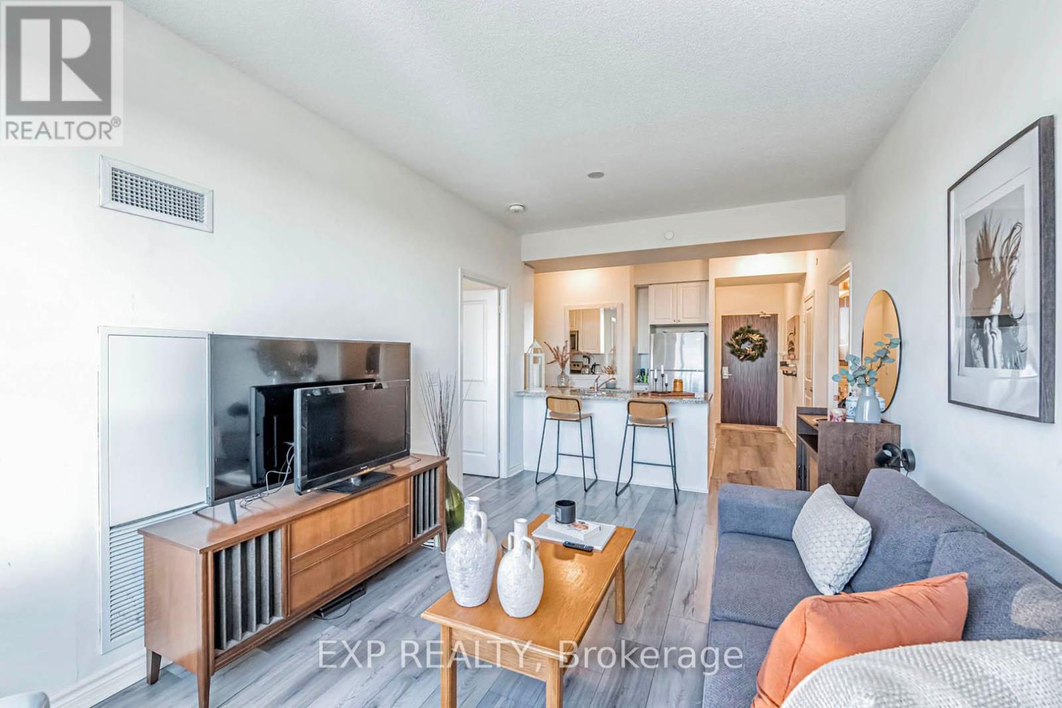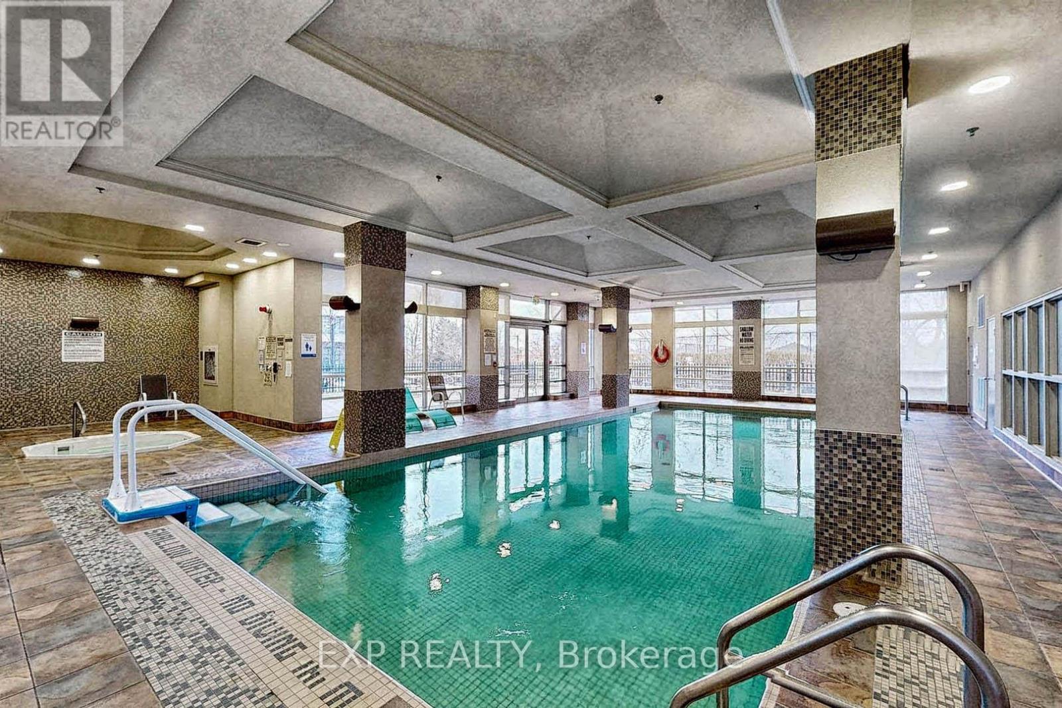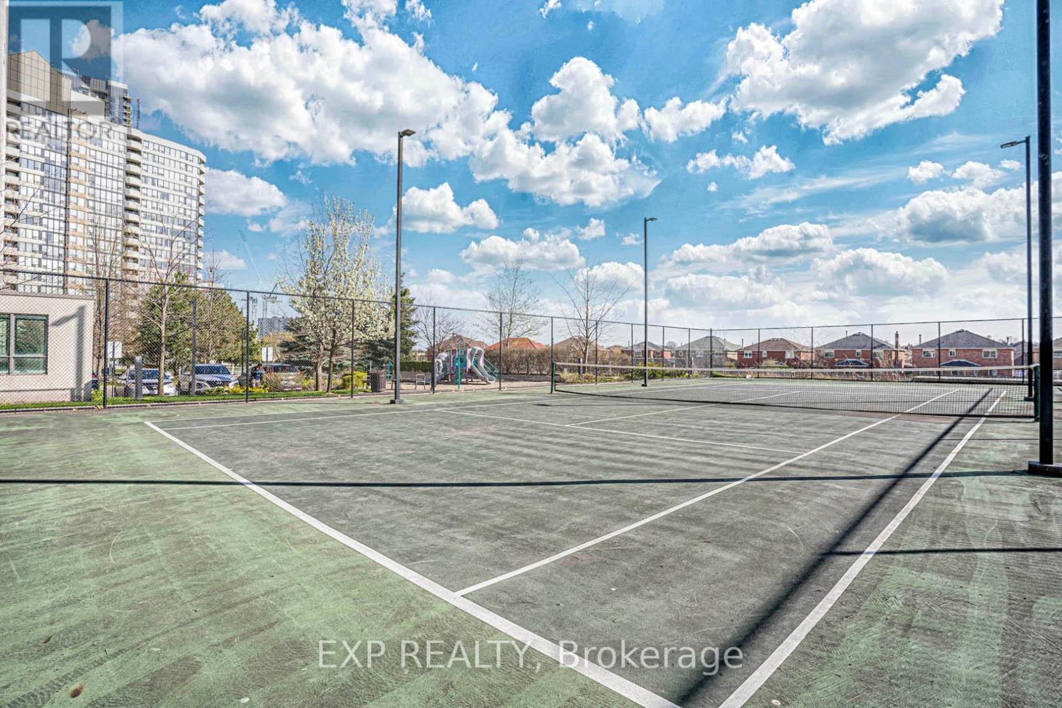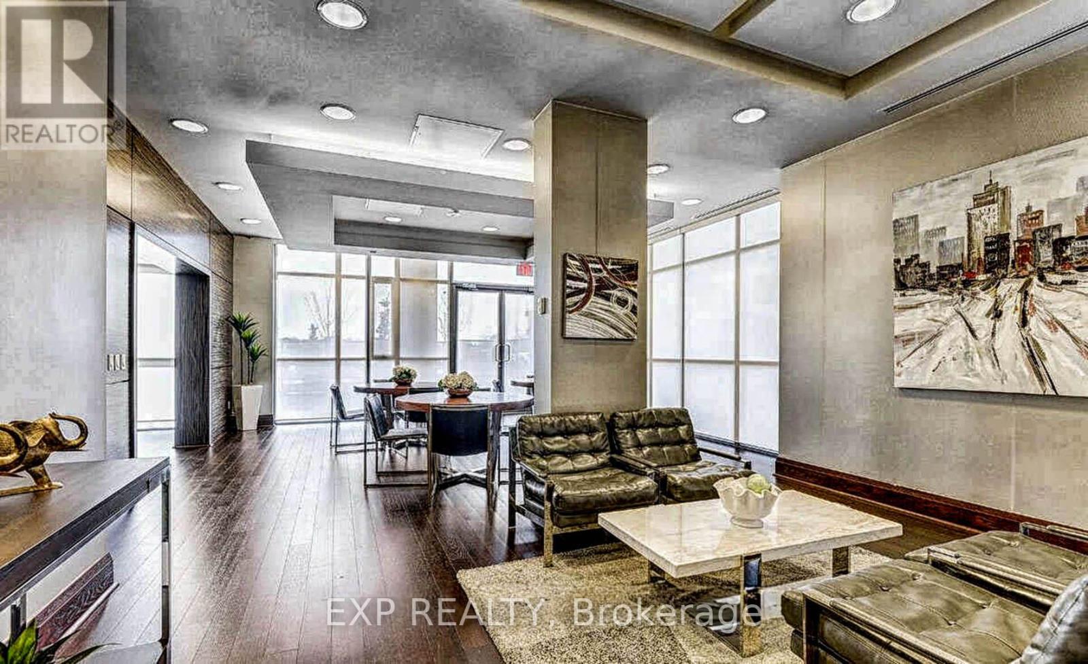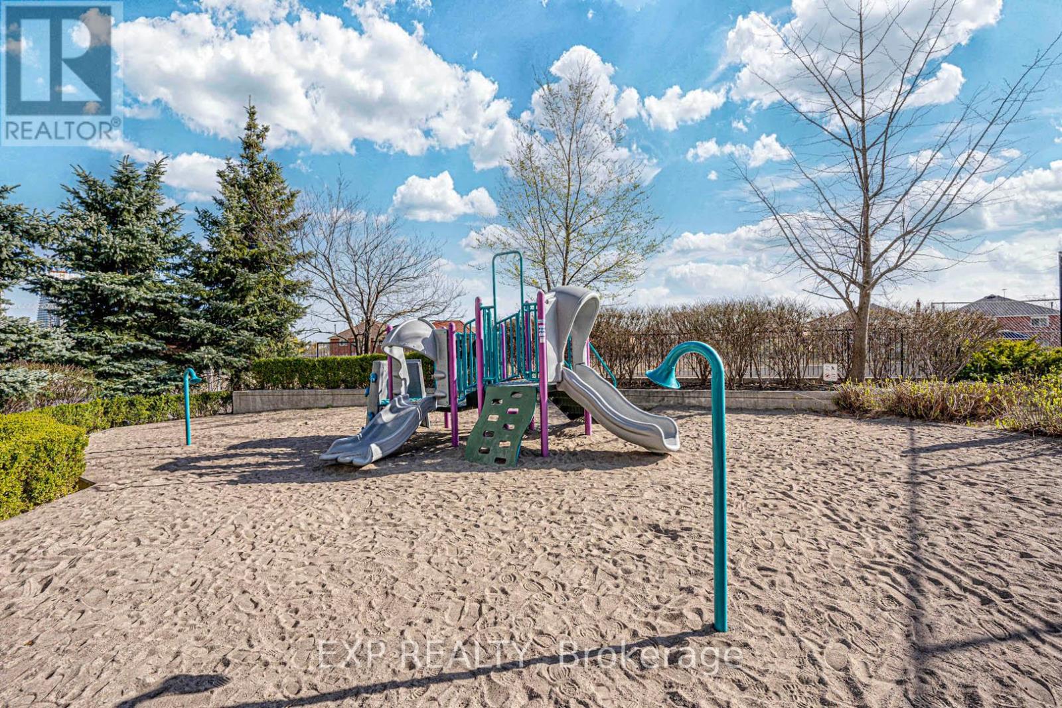2119 - 349 Rathburn Road W Mississauga, Ontario L5B 0G9
$2,500 Monthly
Experience luxury living in the heart of Mississauga! This brand new, bright and spacious unit offers stunning panoramic views. The building includes amazing resort-style amenities, such as an outdoor terrace, indoor party room, fitness center, aerobics room, indoor pool, billiards room, and even a private bowling alley and theatre. The modern kitchen comes with stainless steel appliances, a granite countertop, and a walk-in closet. Enjoy 24-hour concierge service, and you're just a short walk to Square One, the GO Station, bus terminal, Living Arts Centre, library, and Sheridan College. **** EXTRAS **** 9Ft Ceiling, Granite Kitchen Counter,Laminate In Living/Dining/Bed/Foyer, Walk In Closet In Bdrm. S.S.Appliance:Refrigerator,Stove,B/I Dishwasher,Microwave With B/I Hood Fan, Stacked Clothing Washer & Dryer, Window Blinds.1 Parking & Locker (id:24801)
Property Details
| MLS® Number | W11918919 |
| Property Type | Single Family |
| Community Name | City Centre |
| Community Features | Pet Restrictions |
| Features | Balcony, Carpet Free |
| Parking Space Total | 1 |
Building
| Bathroom Total | 1 |
| Bedrooms Above Ground | 1 |
| Bedrooms Total | 1 |
| Amenities | Storage - Locker |
| Appliances | Garage Door Opener Remote(s) |
| Cooling Type | Central Air Conditioning |
| Exterior Finish | Brick Facing |
| Flooring Type | Laminate, Ceramic |
| Heating Fuel | Natural Gas |
| Heating Type | Forced Air |
| Size Interior | 600 - 699 Ft2 |
| Type | Apartment |
Parking
| Underground |
Land
| Acreage | No |
Rooms
| Level | Type | Length | Width | Dimensions |
|---|---|---|---|---|
| Flat | Living Room | 3.12 m | 4.99 m | 3.12 m x 4.99 m |
| Flat | Dining Room | 3.12 m | 4.99 m | 3.12 m x 4.99 m |
| Flat | Kitchen | 3.71 m | 2.8 m | 3.71 m x 2.8 m |
| Flat | Primary Bedroom | 3.05 m | 3.81 m | 3.05 m x 3.81 m |
Contact Us
Contact us for more information
Sam Marji
Salesperson
4711 Yonge St 10th Flr, 106430
Toronto, Ontario M2N 6K8
(866) 530-7737






